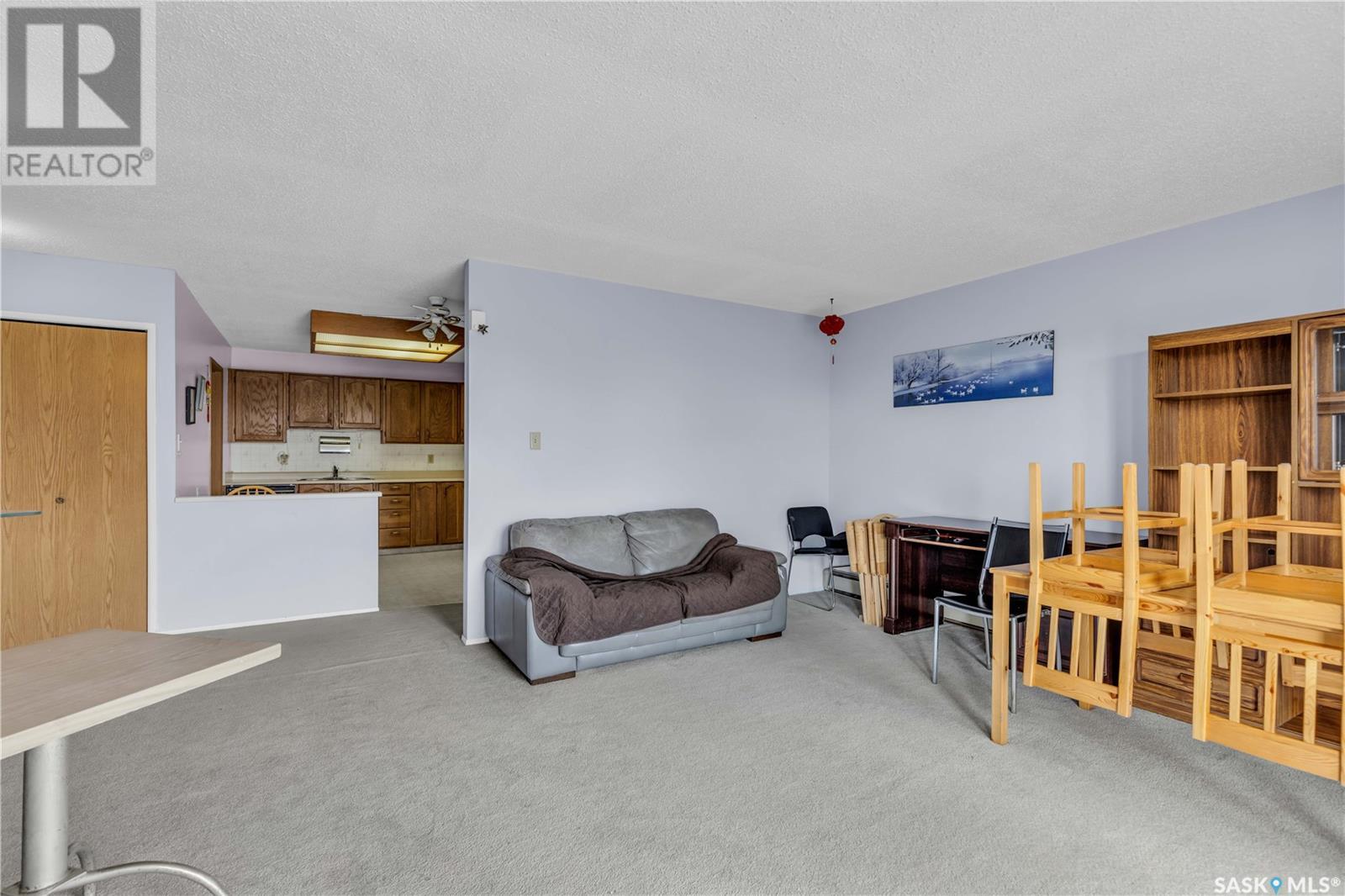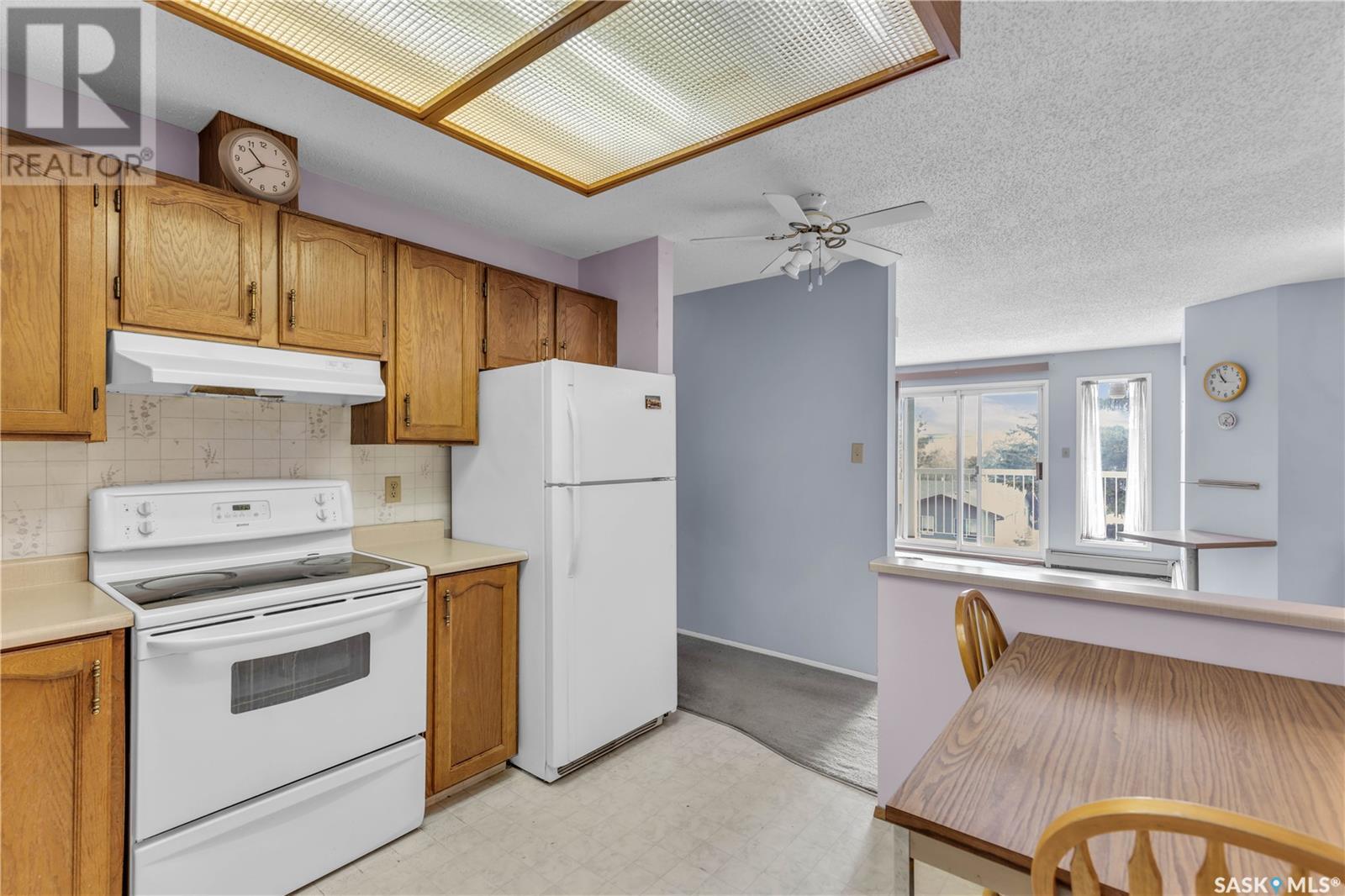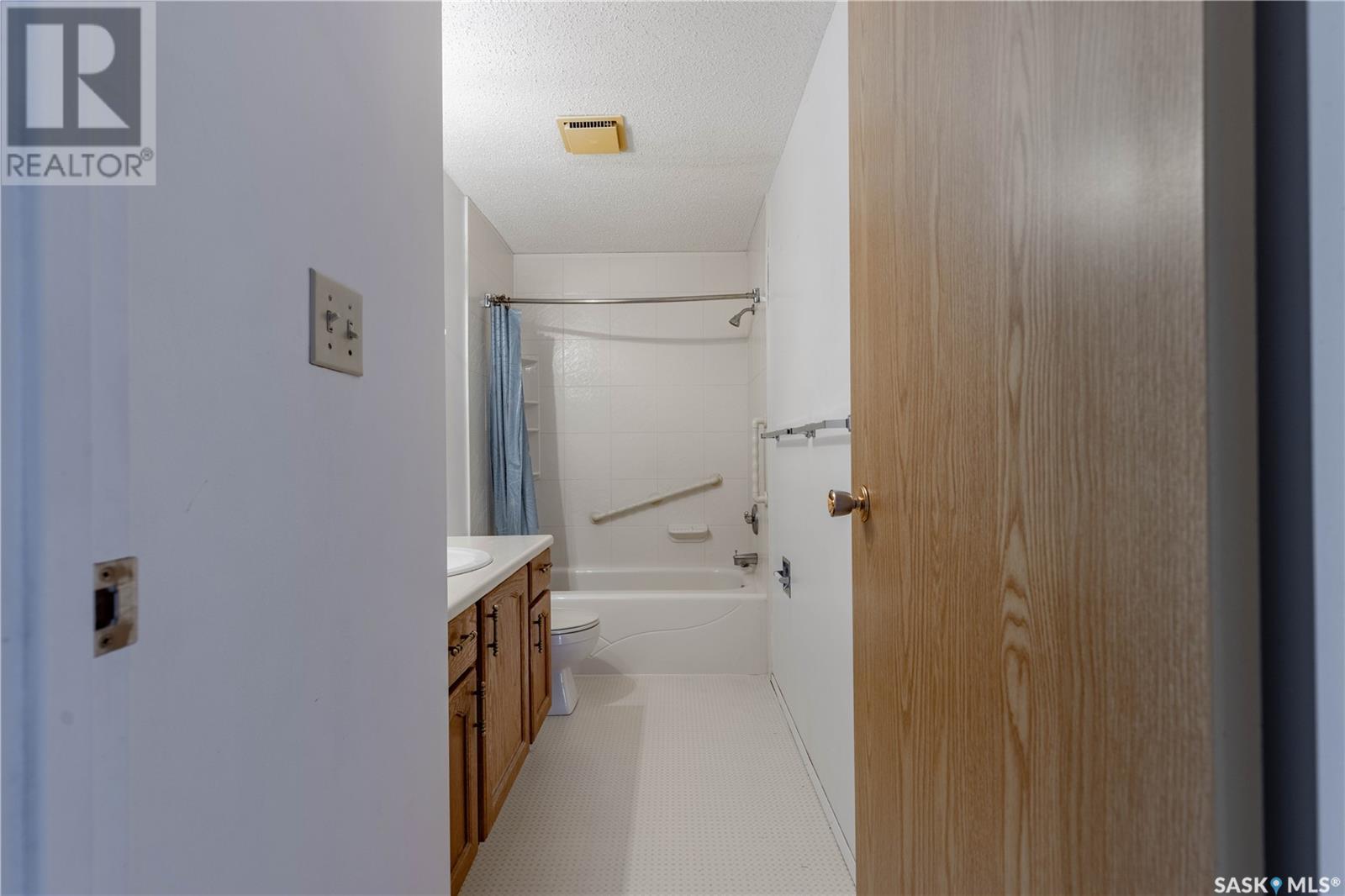Lorri Walters – Saskatoon REALTOR®
- Call or Text: (306) 221-3075
- Email: lorri@royallepage.ca
Description
Details
- Price:
- Type:
- Exterior:
- Garages:
- Bathrooms:
- Basement:
- Year Built:
- Style:
- Roof:
- Bedrooms:
- Frontage:
- Sq. Footage:
301 918 Argyle Avenue Saskatoon, Saskatchewan S7H 2W1
$199,900Maintenance,
$720 Monthly
Maintenance,
$720 MonthlyGreat top floor unit in the desirable Greystone Heights area, and steps from many 8th street amenities! Featuring a large balcony and east-facing exposure with many lovely trees. This unit has spacious floorplan, with a large, open concept dining, living room and kitchen area. The two bedrooms are also good-sized, with the master boasting a 2-piece ensuite and a large walk-in closet. There is also underground parking and a generous laundry & storage area! The building also boasts an elevator, and a recreation room. Includes all appliances. The property only allows two cats or one dog, and apet application form will need to be filled out beforekeeping a pet in the unit. There is no special levy onthis unit, and al fees are up to date (id:62517)
Property Details
| MLS® Number | SK999356 |
| Property Type | Single Family |
| Neigbourhood | Greystone Heights |
| Community Features | Pets Allowed With Restrictions |
| Features | Treed, Elevator, Wheelchair Access, Balcony |
Building
| Bathroom Total | 2 |
| Bedrooms Total | 2 |
| Appliances | Washer, Refrigerator, Intercom, Dishwasher, Dryer, Microwave, Window Coverings, Hood Fan, Stove |
| Architectural Style | Low Rise |
| Constructed Date | 1987 |
| Heating Type | Baseboard Heaters, Hot Water |
| Size Interior | 1,074 Ft2 |
| Type | Apartment |
Parking
| Underground | 1 |
| Other | |
| Parking Space(s) | 1 |
Land
| Acreage | No |
| Landscape Features | Lawn, Underground Sprinkler |
| Size Irregular | 0.00 |
| Size Total | 0.00 |
| Size Total Text | 0.00 |
Rooms
| Level | Type | Length | Width | Dimensions |
|---|---|---|---|---|
| Main Level | Living Room | 14 ft ,10 in | 14 ft ,3 in | 14 ft ,10 in x 14 ft ,3 in |
| Main Level | Dining Room | 9 ft | 6 ft ,11 in | 9 ft x 6 ft ,11 in |
| Main Level | Kitchen | 10 ft ,8 in | 10 ft | 10 ft ,8 in x 10 ft |
| Main Level | Primary Bedroom | 13 ft | 11 ft ,5 in | 13 ft x 11 ft ,5 in |
| Main Level | 2pc Ensuite Bath | Measurements not available | ||
| Main Level | Bedroom | 13 ft | 9 ft ,11 in | 13 ft x 9 ft ,11 in |
| Main Level | 4pc Bathroom | Measurements not available | ||
| Main Level | Laundry Room | 8 ft ,4 in | 7 ft ,8 in | 8 ft ,4 in x 7 ft ,8 in |
https://www.realtor.ca/real-estate/28061703/301-918-argyle-avenue-saskatoon-greystone-heights
Contact Us
Contact us for more information

Don (Xuanzhi) Tang
Associate Broker
118 Gillies Lane
Saskatoon, Saskatchewan S7V 0J8
(306) 341-4508

Wayne Lin
Broker
118 Gillies Lane
Saskatoon, Saskatchewan S7V 0J8
(306) 341-4508



































