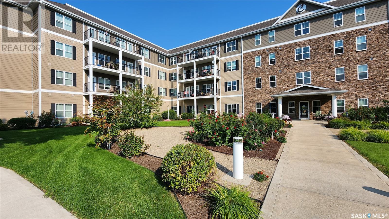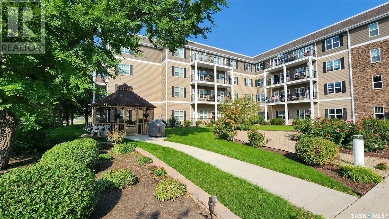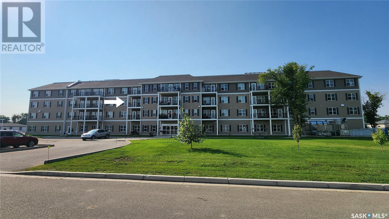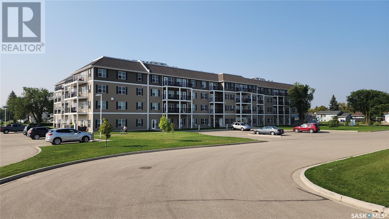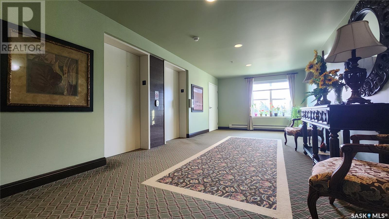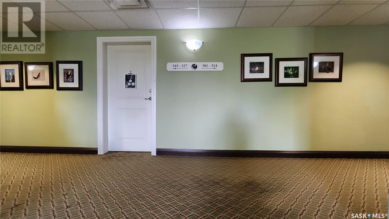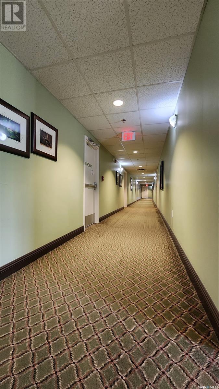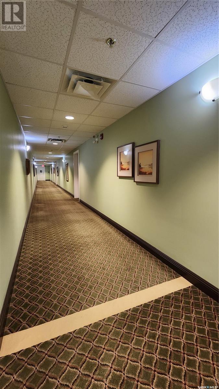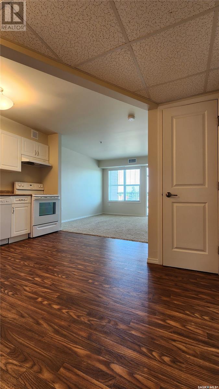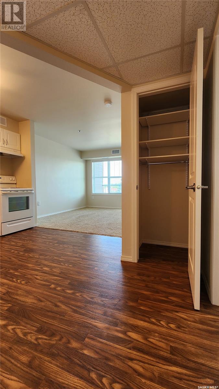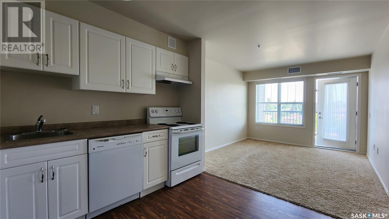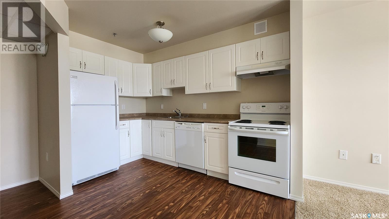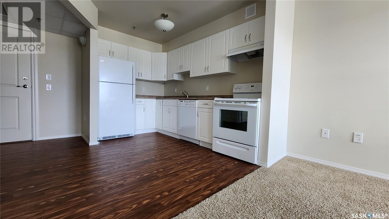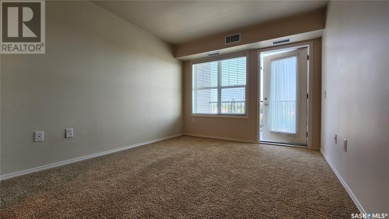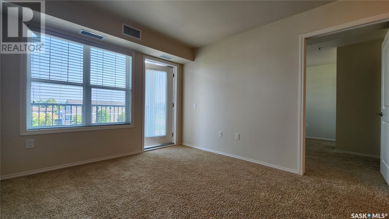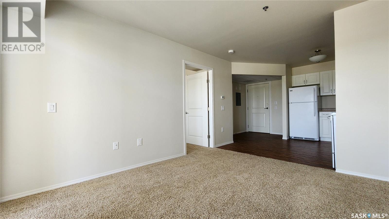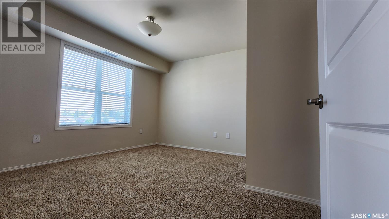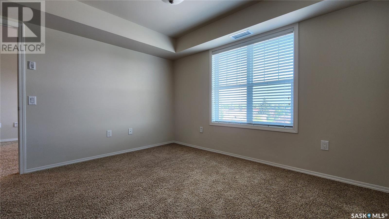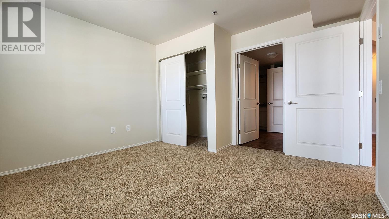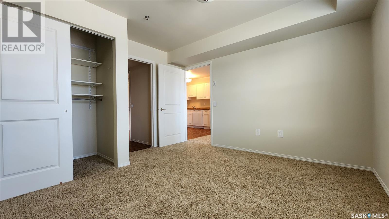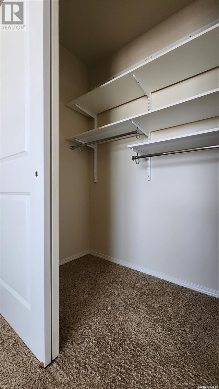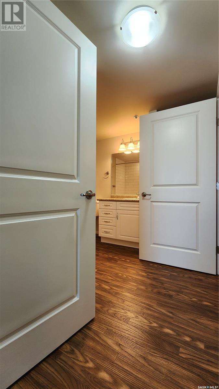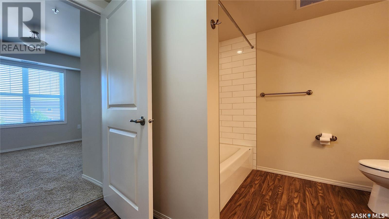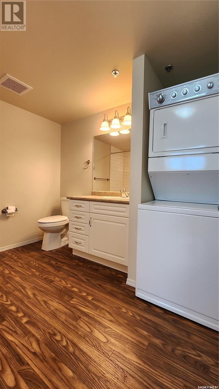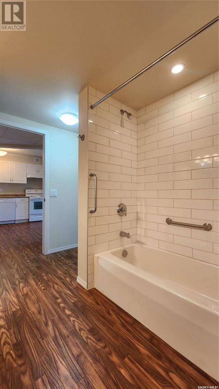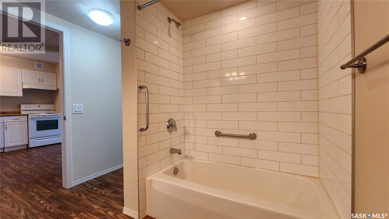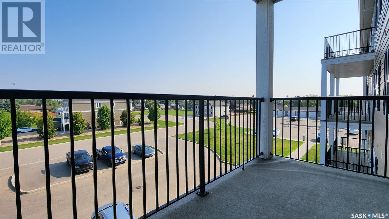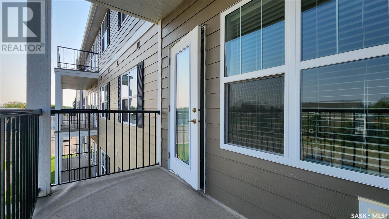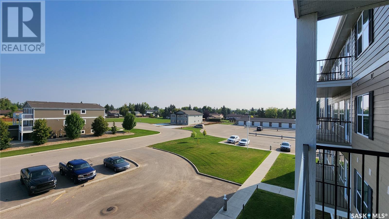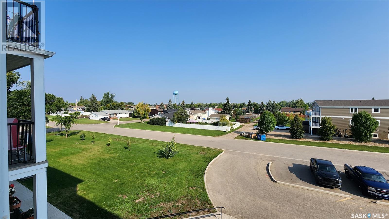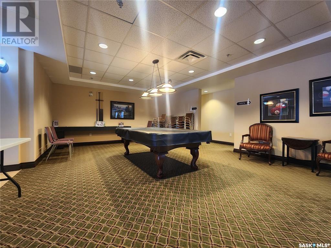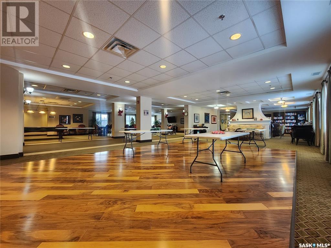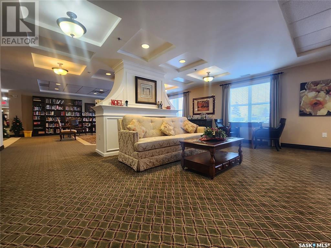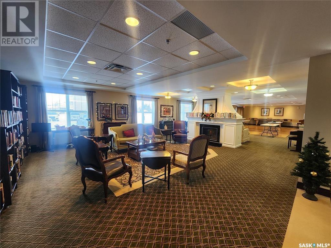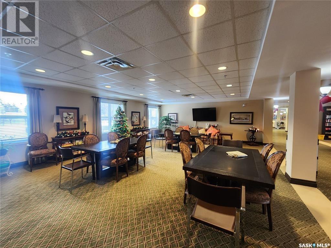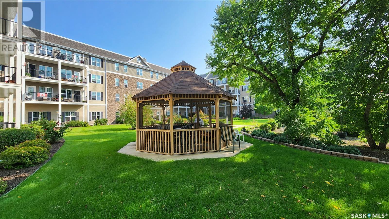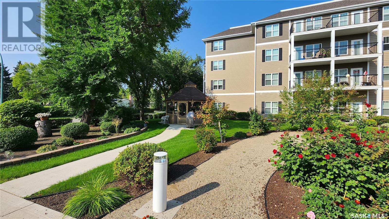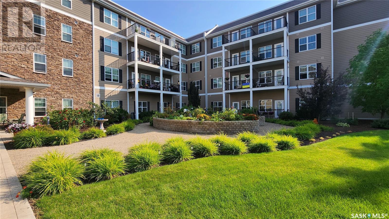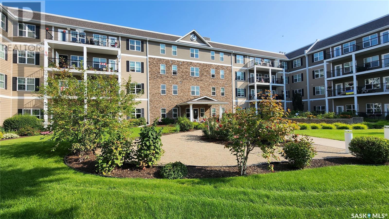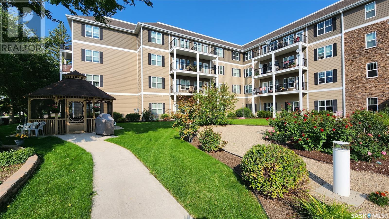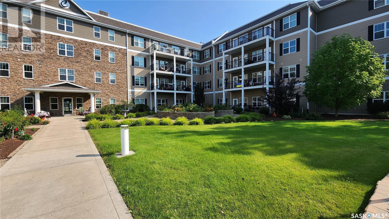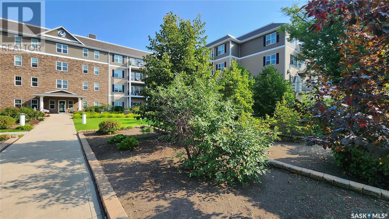Lorri Walters – Saskatoon REALTOR®
- Call or Text: (306) 221-3075
- Email: lorri@royallepage.ca
Description
Details
- Price:
- Type:
- Exterior:
- Garages:
- Bathrooms:
- Basement:
- Year Built:
- Style:
- Roof:
- Bedrooms:
- Frontage:
- Sq. Footage:
301 680 7th Avenue E Melville, Saskatchewan S0A 2P0
$115,000Maintenance,
$162.80 Monthly
Maintenance,
$162.80 MonthlyWelcome to easy and effortless living at the lovely Cumberland Villas in Melville. This 532 sq. ft. 1-bedroom, 1-bathroom suite, located on the third floor just off the elevator, offers a comfortable and convenient layout. The eat-in kitchen opens to the bright and spacious living area, featuring four appliances and ample counter and cabinet space. The generous bedroom includes a large closet, while the suite also offers a foyer with additional storage and a well-appointed 4-piece bath, with stackable laundry that can be accessed from both the foyer and bedroom. Step outside to the north-facing private balcony, an ideal space for enjoying the outdoors, and take advantage of the beautiful courtyard. This suite comes with a dedicated parking space. Residents also have access to an array of amenities, including a dining and bistro area, work shop, library, elevator, exercise room, lounge, and recreation center, making Cumberland Villas the perfect place to call home. Condo Fees $163. (id:62517)
Property Details
| MLS® Number | SK992340 |
| Property Type | Single Family |
| Community Features | Pets Not Allowed |
| Features | Treed, Corner Site, Rectangular, Elevator, Wheelchair Access, Balcony |
Building
| Bathroom Total | 1 |
| Bedrooms Total | 1 |
| Amenities | Recreation Centre, Exercise Centre, Dining Facility, Guest Suite |
| Appliances | Washer, Refrigerator, Dishwasher, Dryer, Window Coverings, Stove |
| Architectural Style | High Rise |
| Constructed Date | 2012 |
| Cooling Type | Central Air Conditioning |
| Heating Fuel | Electric |
| Heating Type | Forced Air |
| Size Interior | 532 Ft2 |
| Type | Apartment |
Parking
| Surfaced | 1 |
| Other | |
| None | |
| Parking Space(s) | 1 |
Land
| Acreage | Yes |
| Landscape Features | Lawn, Garden Area |
| Size Irregular | 3.18 |
| Size Total | 3.18 Ac |
| Size Total Text | 3.18 Ac |
Rooms
| Level | Type | Length | Width | Dimensions |
|---|---|---|---|---|
| Main Level | Foyer | 5 ft ,4 in | 5 ft ,11 in | 5 ft ,4 in x 5 ft ,11 in |
| Main Level | Kitchen | 10 ft ,3 in | 11 ft ,1 in | 10 ft ,3 in x 11 ft ,1 in |
| Main Level | Living Room | 11 ft ,10 in | 10 ft ,4 in | 11 ft ,10 in x 10 ft ,4 in |
| Main Level | Bedroom | 10 ft ,3 in | 12 ft ,2 in | 10 ft ,3 in x 12 ft ,2 in |
| Main Level | 4pc Bathroom | 8 ft ,7 in | 9 ft ,1 in | 8 ft ,7 in x 9 ft ,1 in |
https://www.realtor.ca/real-estate/27770632/301-680-7th-avenue-e-melville
Contact Us
Contact us for more information

Tammy Wandy
Salesperson
100-1911 E Truesdale Drive
Regina, Saskatchewan S4V 2N1
(306) 359-1900
