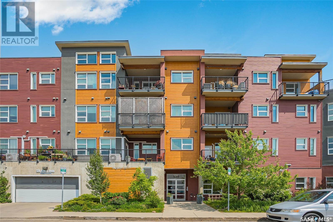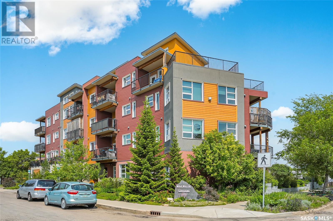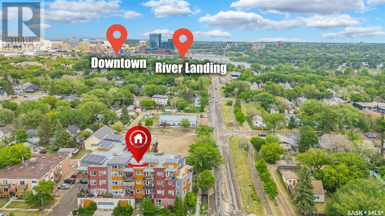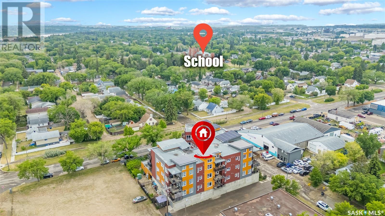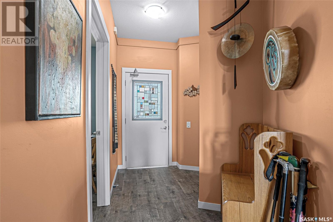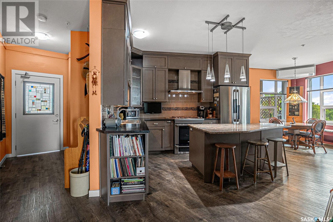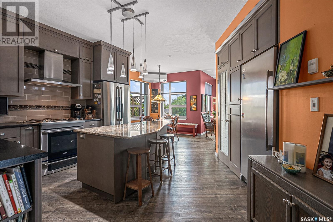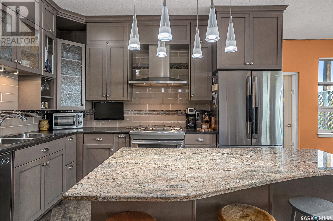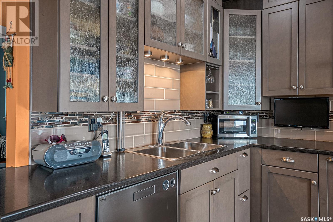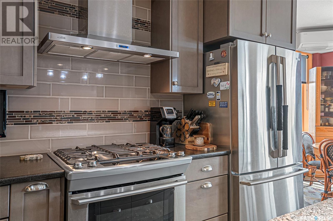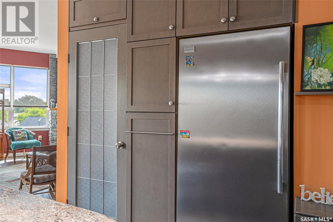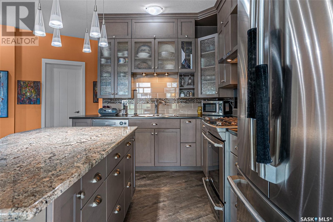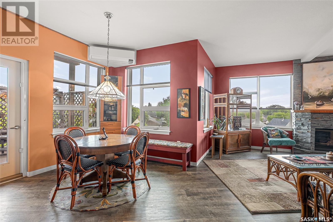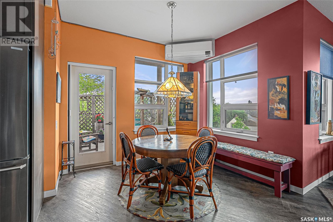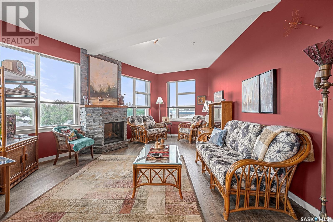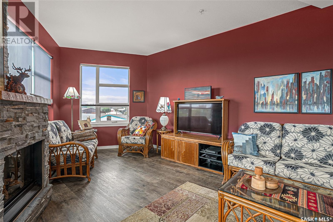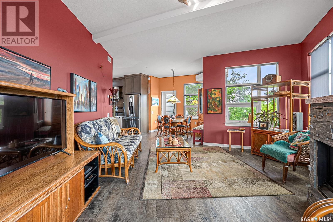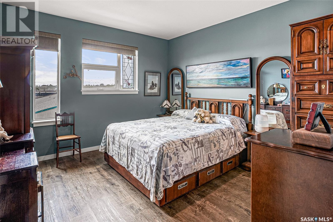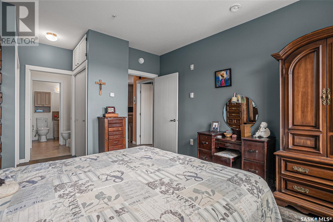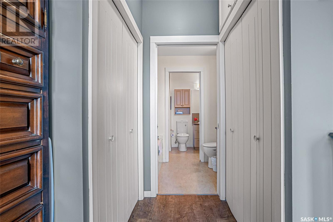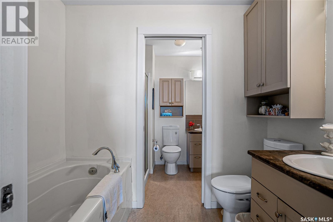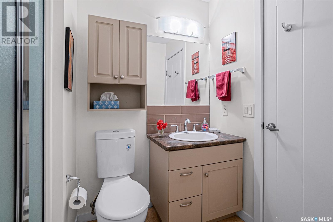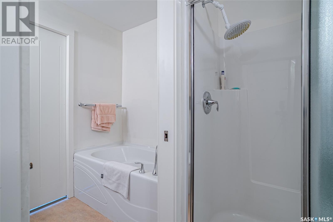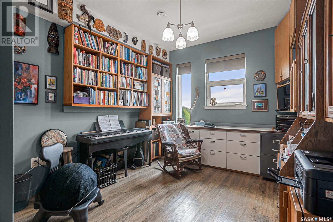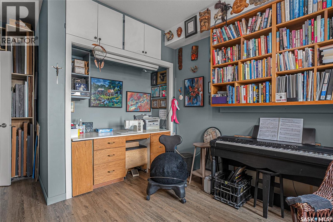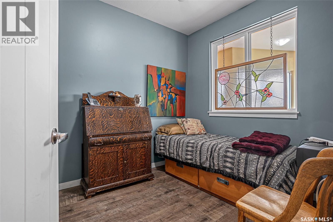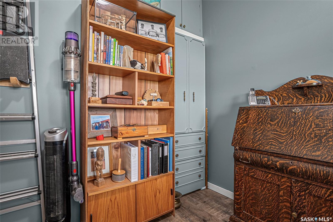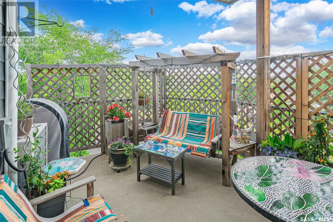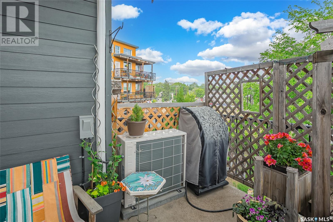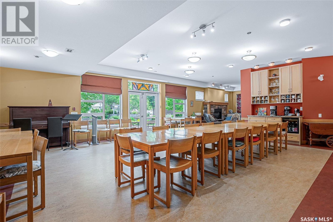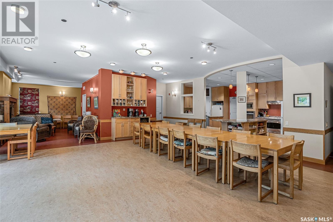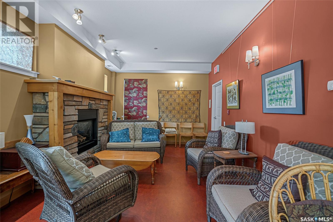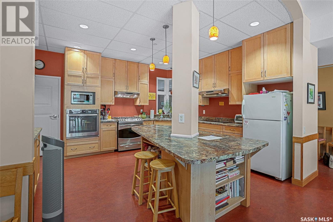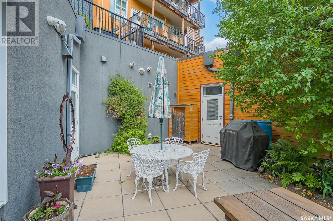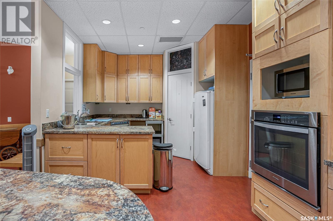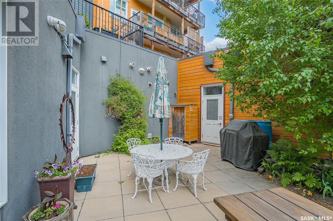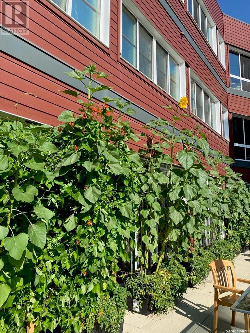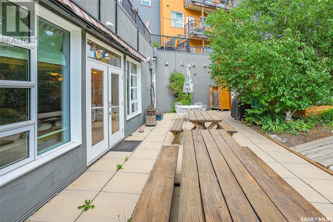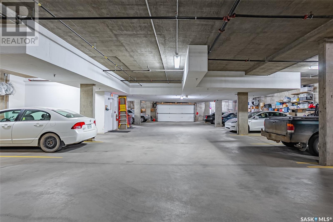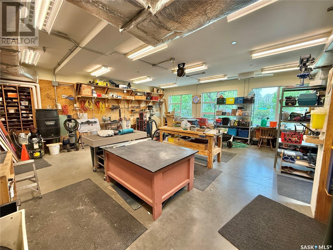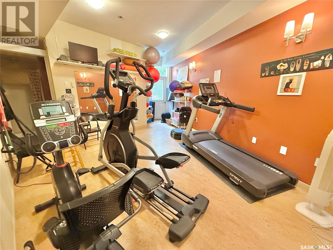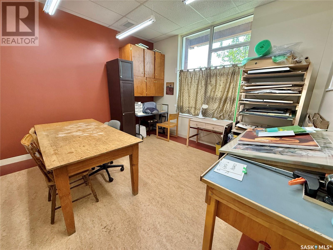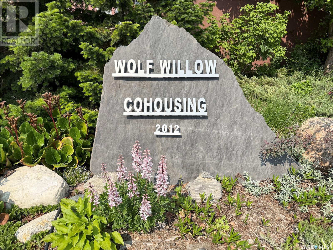Lorri Walters – Saskatoon REALTOR®
- Call or Text: (306) 221-3075
- Email: lorri@royallepage.ca
Description
Details
- Price:
- Type:
- Exterior:
- Garages:
- Bathrooms:
- Basement:
- Year Built:
- Style:
- Roof:
- Bedrooms:
- Frontage:
- Sq. Footage:
301 530 J Avenue S Saskatoon, Saskatchewan S7M 2A8
$415,000Maintenance,
$775 Monthly
Maintenance,
$775 MonthlyThis stunning condo exemplifies unique living & luxury with private units, all while fostering community, connection, & creative, purposeful living with like-minded owners. This remarkable unit spans approximately 1,235 sq. ft. & features 3 bdrms (one functioning as a den) & 2 combined 3-piece baths with elegant marmoleum flooring. The 2 main bedrooms have ample space & a walk-thru closet in the master. The kitchen is equipped with high-end custom cabinets, SS appliances, tile backsplash, & an impressive gas range with 2 electric ovens. The spacious island is topped with gorgeous granite, while a stacking washer & dryer are discreetly tucked into the kitchen area for added convenience. The inviting living room is a large crescent-shaped space bathed in sunlight from windows facing 3 directions & enhanced by a stunning gas fireplace. The open-concept layout includes warm earthy paint colors to warm the soul, beautiful laminate floors & adjoining dining area. Step onto the cozy balcony, complete with a natural gas BBQ & handmade wood swing, perfect for enjoying your mornings. Each unit shares ownership of the approximate 5,000 sq. ft of common space, with floor to ceiling windows & in-floor heat, cozy sitting areas & amenities such as a cedar dry sauna, art room, workshop, & exercise room. The dining and kitchen areas of the common lounge serve as the heart of the community hosting numerous events and activities. Double doors lead to a shared patio & beautifully maintained garden space, where residents collaboratively care for the grounds. There are 2 upper decks, one on the 2nd floor & 4th floor. Additional benefits include guest suites for family & friends, secured covered parking, & a smoke-free environment. Partnered with SES Solar Cooperative. This one-of-a-kind community offers an exceptional lifestyle in the heart of downtown, within walking distance of Meewasin Trails & River Landing, shopping & restaurants. More info at www.wolfwillowcohousing.ca (id:62517)
Property Details
| MLS® Number | SK008761 |
| Property Type | Single Family |
| Neigbourhood | Riversdale |
| Community Features | Pets Allowed With Restrictions |
| Features | Treed, Corner Site, Irregular Lot Size, Elevator, Wheelchair Access, Balcony |
| Structure | Patio(s) |
Building
| Bathroom Total | 2 |
| Bedrooms Total | 3 |
| Amenities | Shared Laundry, Exercise Centre, Dining Facility, Guest Suite, Sauna |
| Appliances | Washer, Refrigerator, Dishwasher, Dryer, Microwave, Window Coverings, Garage Door Opener Remote(s), Stove |
| Architectural Style | High Rise |
| Constructed Date | 2012 |
| Cooling Type | Wall Unit |
| Fireplace Fuel | Gas |
| Fireplace Present | Yes |
| Fireplace Type | Conventional |
| Heating Fuel | Natural Gas |
| Heating Type | Hot Water, In Floor Heating |
| Size Interior | 1,235 Ft2 |
| Type | Apartment |
Parking
| Covered | |
| Other | |
| Parking Space(s) | 1 |
Land
| Acreage | No |
| Landscape Features | Garden Area |
Rooms
| Level | Type | Length | Width | Dimensions |
|---|---|---|---|---|
| Main Level | Living Room | 21 ft | 16 ft | 21 ft x 16 ft |
| Main Level | Kitchen | 15 ft | 13 ft | 15 ft x 13 ft |
| Main Level | Dining Room | 9 ft ,3 in | 8 ft ,5 in | 9 ft ,3 in x 8 ft ,5 in |
| Main Level | Primary Bedroom | 12 ft | 12 ft | 12 ft x 12 ft |
| Main Level | 3pc Ensuite Bath | 8 ft | 5 ft ,5 in | 8 ft x 5 ft ,5 in |
| Main Level | Bedroom | 12 ft | 10 ft ,6 in | 12 ft x 10 ft ,6 in |
| Main Level | Bedroom | 9 ft ,6 in | 8 ft | 9 ft ,6 in x 8 ft |
| Main Level | 3pc Bathroom | 8 ft | 5 ft | 8 ft x 5 ft |
| Main Level | Foyer | x x x | ||
| Main Level | Laundry Room | x x x |
https://www.realtor.ca/real-estate/28441161/301-530-j-avenue-s-saskatoon-riversdale
Contact Us
Contact us for more information

Janet Munro
Salesperson
www.munrojanet.com/
310 Wellman Lane - #210
Saskatoon, Saskatchewan S7T 0J1
(306) 653-8222
(306) 242-5503
