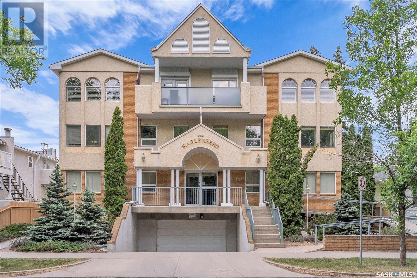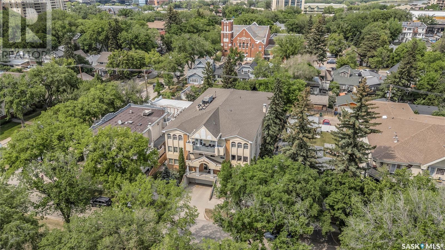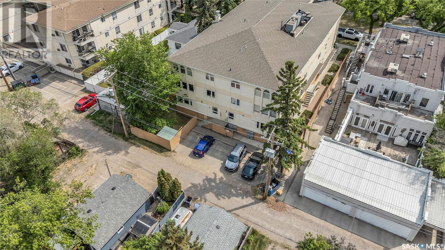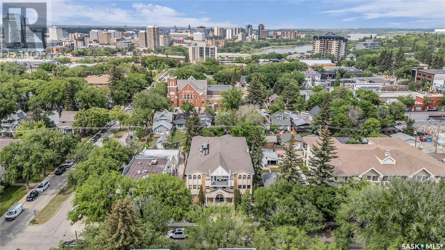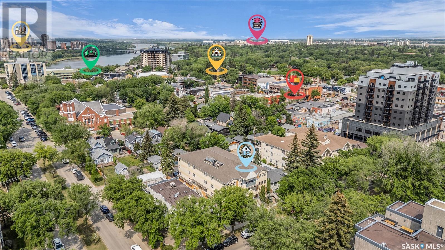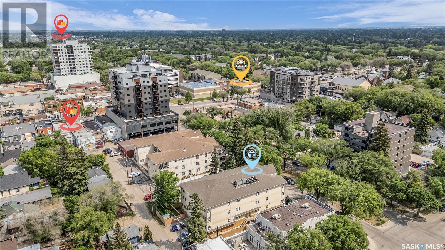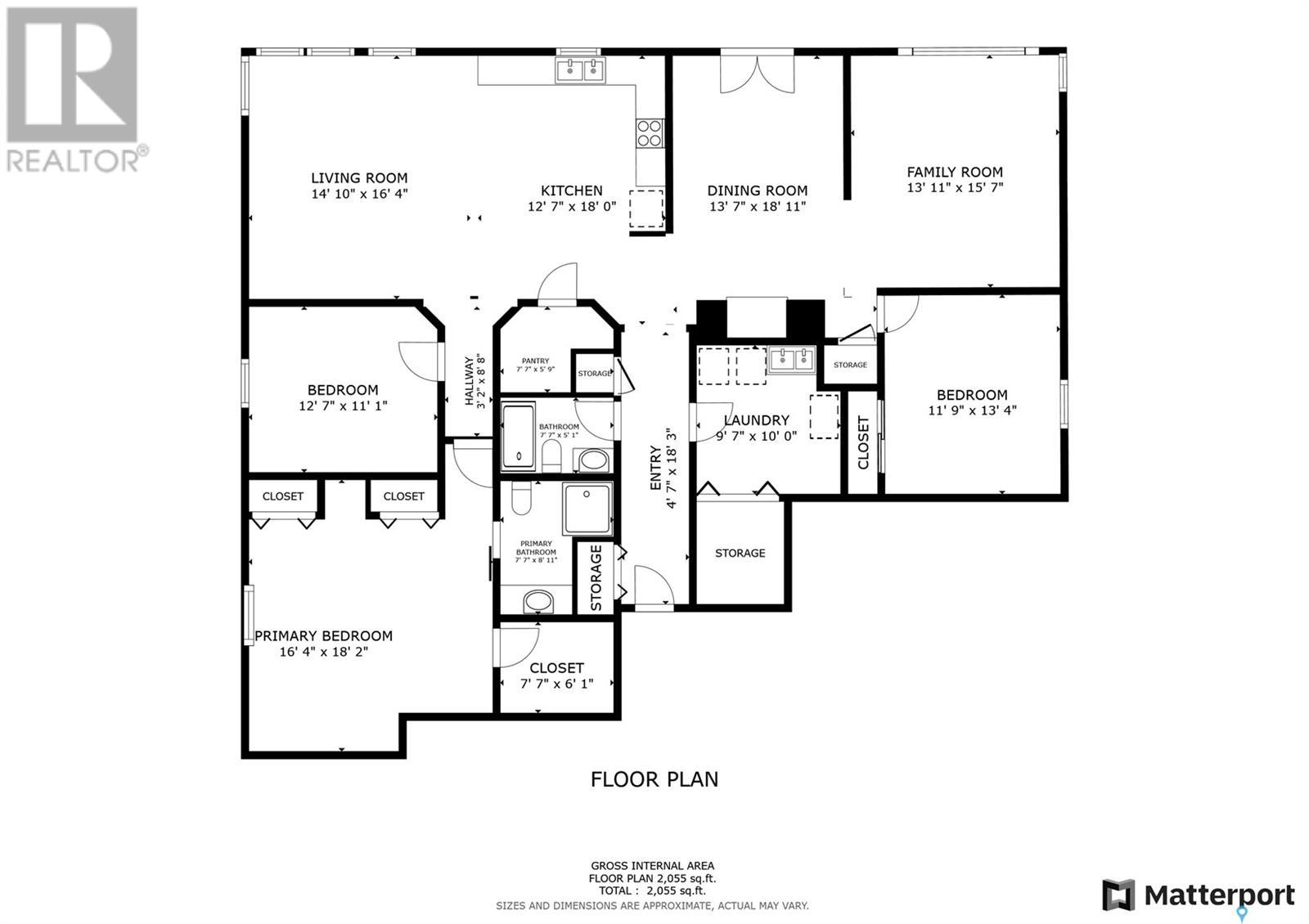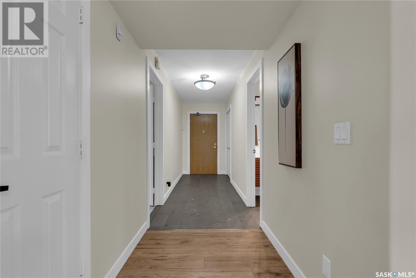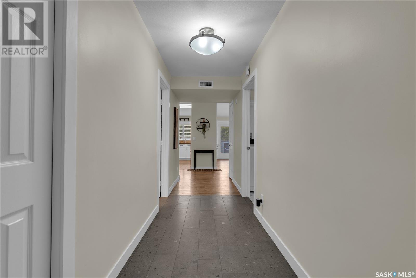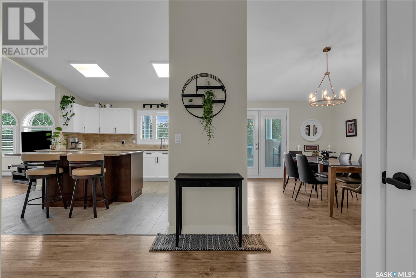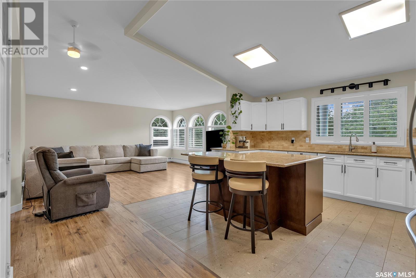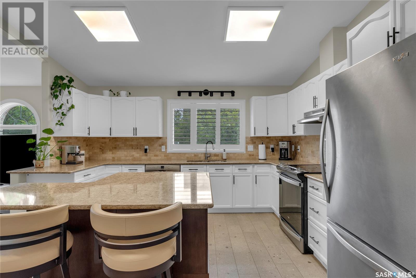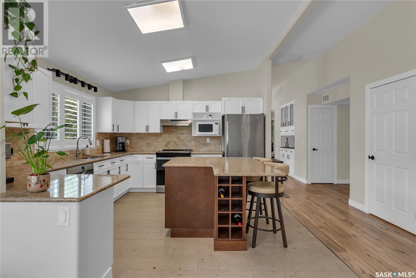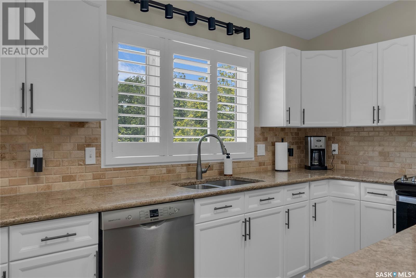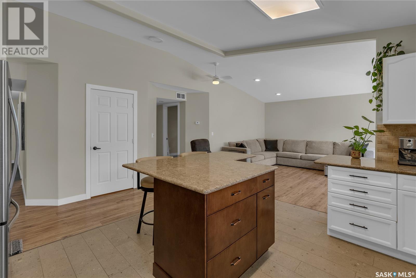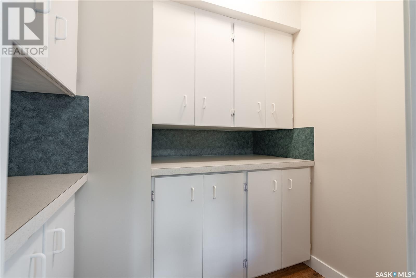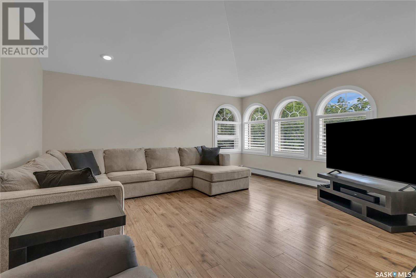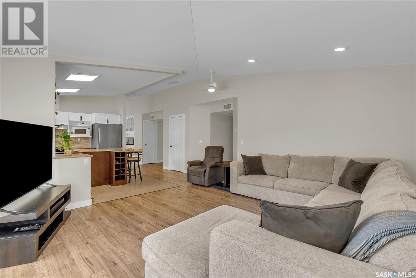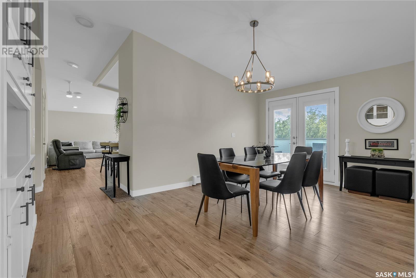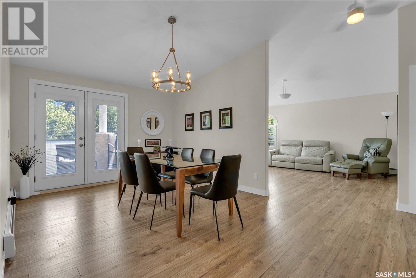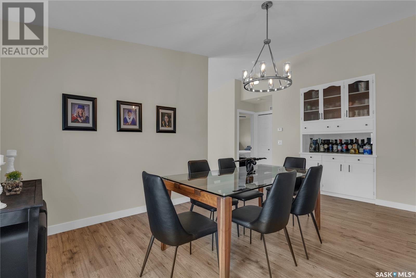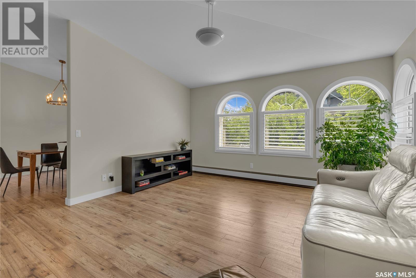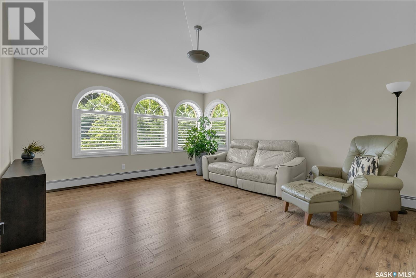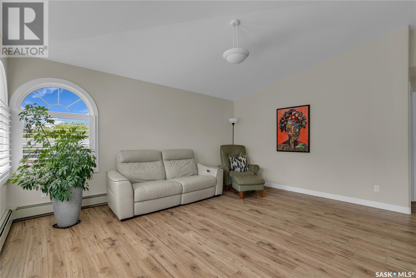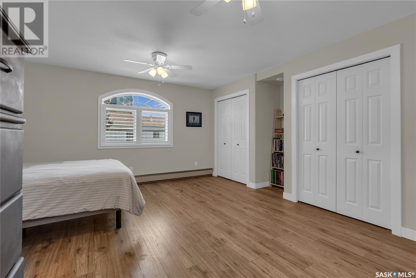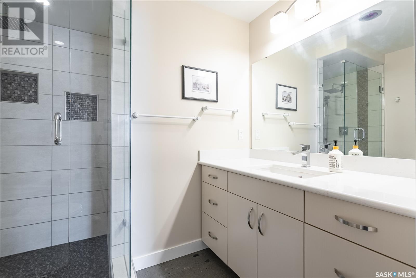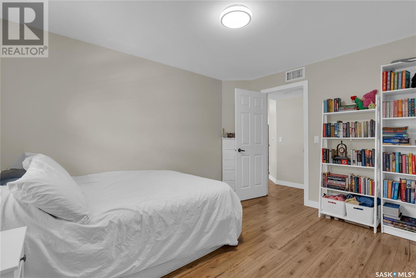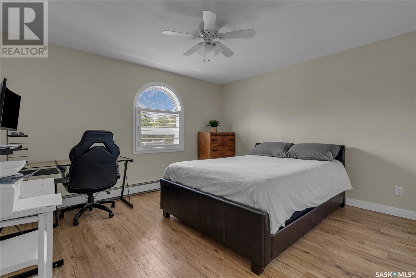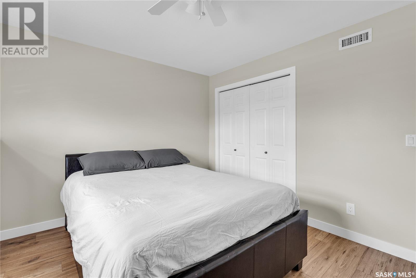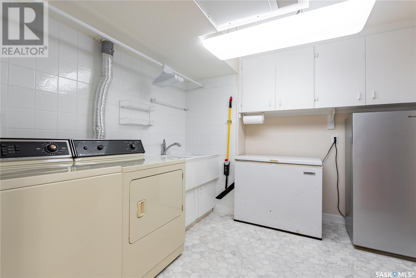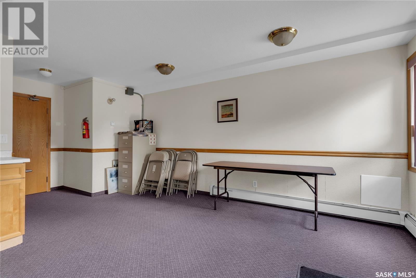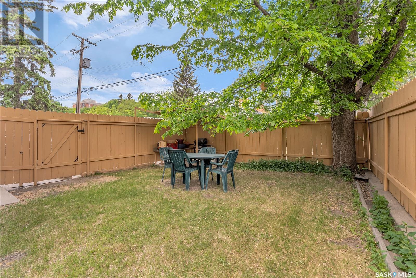Lorri Walters – Saskatoon REALTOR®
- Call or Text: (306) 221-3075
- Email: lorri@royallepage.ca
Description
Details
- Price:
- Type:
- Exterior:
- Garages:
- Bathrooms:
- Basement:
- Year Built:
- Style:
- Roof:
- Bedrooms:
- Frontage:
- Sq. Footage:
301 505 Main Street Saskatoon, Saskatchewan S7W 0L8
$649,900Maintenance,
$1,063.54 Monthly
Maintenance,
$1,063.54 MonthlyRare, exquisite top floor condo with 2,055 sqft south facing not even a block from the hub of Broadway and short walking distance to the river, downtown, restaurants, shopping and rotary park. Also, a very short drive to the U of S and many other amenities. This impressive floor plan has vaulted ceilings over the kitchen, dining, living and family rooms area that gives you lots of natural light with large windows which include custom blinds/trim done within the last few years. The gorgeous kitchen has plenty of cabinetry, quartz counter tops, a huge island and even a butler’s pantry. 2 spacious bedrooms on opposite ends with additional den that currently and can be used as a bedroom just needs a closet. The executive primary bedroom has a luxurious 3pce ensuite, double closet and additional walk-in closet. The main bathroom has been recently renovated with a stunning tiled shower. Large laundry room with sink and upper cabinetry. Includes a nice storage room with folding doors. The south facing covered balcony has plenty of sunshine and tree line view to enjoy. It comes with 2 underground parking stalls beside each other and a unit storage area not far away. This complex is quiet and well cared for. It has an amenities room, a delightful backyard area fenced in with lawn and patio area. This is truly a special property and needs to be viewed to be appreciated. This one is waiting for you to call home! (id:62517)
Property Details
| MLS® Number | SK008630 |
| Property Type | Single Family |
| Neigbourhood | Nutana |
| Community Features | Pets Allowed With Restrictions |
| Features | Treed, Elevator, Wheelchair Access, Balcony |
Building
| Bathroom Total | 2 |
| Bedrooms Total | 2 |
| Amenities | Exercise Centre |
| Appliances | Washer, Refrigerator, Intercom, Dishwasher, Dryer, Microwave, Freezer, Garburator, Window Coverings, Garage Door Opener Remote(s), Hood Fan, Stove |
| Architectural Style | Low Rise |
| Constructed Date | 1998 |
| Cooling Type | Central Air Conditioning |
| Heating Fuel | Natural Gas |
| Heating Type | Baseboard Heaters, Hot Water |
| Size Interior | 2,055 Ft2 |
| Type | Apartment |
Parking
| Underground | 2 |
| Other | |
| Parking Space(s) | 2 |
Land
| Acreage | No |
| Landscape Features | Lawn |
Rooms
| Level | Type | Length | Width | Dimensions |
|---|---|---|---|---|
| Main Level | Foyer | 14 ft ,8 in | 4 ft ,8 in | 14 ft ,8 in x 4 ft ,8 in |
| Main Level | Kitchen | 16 ft ,5 in | 13 ft ,6 in | 16 ft ,5 in x 13 ft ,6 in |
| Main Level | Living Room | 16 ft ,6 in | 13 ft ,10 in | 16 ft ,6 in x 13 ft ,10 in |
| Main Level | Dining Room | 16 ft ,6 in | 11 ft ,2 in | 16 ft ,6 in x 11 ft ,2 in |
| Main Level | Family Room | 15 ft ,8 in | 14 ft ,2 in | 15 ft ,8 in x 14 ft ,2 in |
| Main Level | Den | 12 ft ,9 in | 11 ft ,1 in | 12 ft ,9 in x 11 ft ,1 in |
| Main Level | Primary Bedroom | 16 ft ,4 in | 12 ft | 16 ft ,4 in x 12 ft |
| Main Level | 3pc Ensuite Bath | Measurements not available | ||
| Main Level | Bedroom | 13 ft ,2 in | 11 ft ,8 in | 13 ft ,2 in x 11 ft ,8 in |
| Main Level | 3pc Bathroom | Measurements not available | ||
| Main Level | Laundry Room | 9 ft ,4 in | 8 ft ,4 in | 9 ft ,4 in x 8 ft ,4 in |
| Main Level | Storage | 7 ft ,1 in | 6 ft | 7 ft ,1 in x 6 ft |
https://www.realtor.ca/real-estate/28437697/301-505-main-street-saskatoon-nutana
Contact Us
Contact us for more information

Jordan Bula
Salesperson
jordanbularealestate.com/
www.facebook.com/jordan.bula
twitter.com/jordan_bula?lang=en
3032 Louise Street
Saskatoon, Saskatchewan S7J 3L8
(306) 373-7520
(306) 955-6235
rexsaskatoon.com/
