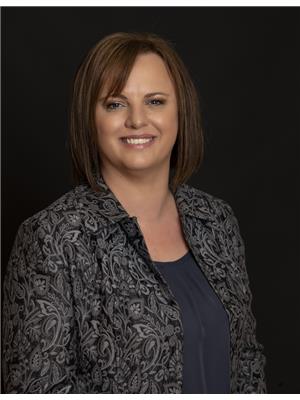Lorri Walters – Saskatoon REALTOR®
- Call or Text: (306) 221-3075
- Email: lorri@royallepage.ca
Description
Details
- Price:
- Type:
- Exterior:
- Garages:
- Bathrooms:
- Basement:
- Year Built:
- Style:
- Roof:
- Bedrooms:
- Frontage:
- Sq. Footage:
301 3rd Street S Weyburn, Saskatchewan S4H 2C5
$299,000
Step into timeless character with this newly renovated home. The main floor features an open-concept living, dining, and kitchen area—ideal for entertaining or everyday living. The layout offers a seamless flow, enhanced by large windows that flood the space with natural light and create a warm, welcoming atmosphere. Spacious bedrooms on the second floor provides a generous layout in the master bedroom with a good-sized closet, the second bedroom and 4-piece bathroom completes this floor. Don’t miss the third-floor loft—a bonus space perfect for a home office, creative studio, playroom, or private retreat. The basement adds even more flexibility, that can be used as a family room, a media room or guest suite with another bathroom and laundry hook up. For today's connected lifestyle, the home is pre-wired with network cabling to the main, second, and third floors, ensuring fast and reliable internet access throughout. The home was completely gutted and updated from the inside out—including all-new insulation, vapor barrier, and plywood throughout the structure for long-term comfort and energy efficiency. This is not just a renovation—it’s a complete transformation. This move-in ready gem offers the perfect mix of charm, space, and thoughtful updates. Call an agent today to schedule a viewing! (id:62517)
Property Details
| MLS® Number | SK013168 |
| Property Type | Single Family |
| Features | Corner Site, Rectangular |
| Structure | Deck |
Building
| Bathroom Total | 2 |
| Bedrooms Total | 2 |
| Appliances | Refrigerator, Dishwasher, Hood Fan, Stove |
| Architectural Style | 2 Level |
| Basement Development | Partially Finished |
| Basement Type | Full (partially Finished) |
| Cooling Type | Central Air Conditioning |
| Heating Fuel | Natural Gas |
| Heating Type | Forced Air |
| Stories Total | 3 |
| Size Interior | 1,156 Ft2 |
| Type | House |
Parking
| Parking Space(s) | 2 |
Land
| Acreage | No |
| Fence Type | Partially Fenced |
| Size Frontage | 52 Ft |
| Size Irregular | 4940.00 |
| Size Total | 4940 Sqft |
| Size Total Text | 4940 Sqft |
Rooms
| Level | Type | Length | Width | Dimensions |
|---|---|---|---|---|
| Second Level | Bedroom | Measurements not available | ||
| Second Level | Bedroom | Measurements not available | ||
| Second Level | 4pc Bathroom | xx x xx | ||
| Basement | Family Room | 22 ft | 22 ft x Measurements not available | |
| Basement | 3pc Bathroom | xx x xx | ||
| Basement | Other | xx x xx | ||
| Main Level | Foyer | Measurements not available | ||
| Main Level | Living Room | Measurements not available | ||
| Main Level | Kitchen/dining Room | Measurements not available | ||
| Loft | Loft | xx x xx |
https://www.realtor.ca/real-estate/28629447/301-3rd-street-s-weyburn
Contact Us
Contact us for more information

Caroline Erasmus
Salesperson
216 Railway Avenue
Weyburn, Saskatchewan S4H 0A2
(306) 842-1516































