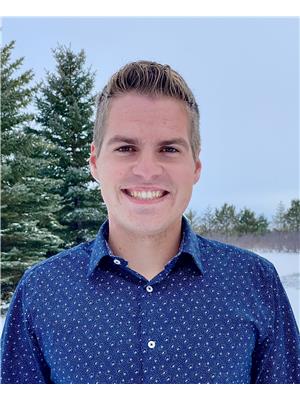Lorri Walters – Saskatoon REALTOR®
- Call or Text: (306) 221-3075
- Email: lorri@royallepage.ca
Description
Details
- Price:
- Type:
- Exterior:
- Garages:
- Bathrooms:
- Basement:
- Year Built:
- Style:
- Roof:
- Bedrooms:
- Frontage:
- Sq. Footage:
3005 2nd Avenue E Waldheim, Saskatchewan S0K 4R0
$339,000
Welcome to this warm and inviting 2006-built home that blends comfort, space, and versatility—all nestled on a beautifully landscaped lot with a mature green yard. The main floor features an open and spacious kitchen and dining room, 2 bright bedrooms and 1 full bath, with large windows that flood the living space with natural light. The open-concept layout creates an airy, welcoming feel, perfect for relaxing or entertaining. Downstairs, you’ll find a spacious additional bedroom, a cozy living area, a functional office, and tons of storage—ideal for families, guests, or working from home. Step outside to your dream garage: a huge double detached garage with room for all your toys, tools, or hobbies. And don’t miss the bonus mancave/additional garage, a versatile space perfect for weekend hangouts, or additional projects. The mature green yard offers shade, privacy, and room to play or garden. Come check out this amazing property today. Waldheim is only a short commute into Saskatoon, and features beautiful parks, a hockey and curling rink, golf course and more. (id:62517)
Property Details
| MLS® Number | SK008001 |
| Property Type | Single Family |
| Features | Treed, Irregular Lot Size |
| Structure | Deck |
Building
| Bathroom Total | 2 |
| Bedrooms Total | 3 |
| Appliances | Washer, Refrigerator, Dishwasher, Dryer, Microwave, Window Coverings, Garage Door Opener Remote(s), Storage Shed, Stove |
| Architectural Style | Bungalow |
| Basement Development | Finished |
| Basement Type | Full (finished) |
| Constructed Date | 2006 |
| Heating Fuel | Natural Gas |
| Heating Type | Forced Air |
| Stories Total | 1 |
| Size Interior | 986 Ft2 |
| Type | House |
Parking
| Detached Garage | |
| Detached Garage | |
| Gravel | |
| Parking Space(s) | 5 |
Land
| Acreage | No |
| Fence Type | Fence |
| Landscape Features | Lawn, Garden Area |
| Size Frontage | 85 Ft |
| Size Irregular | 8085.63 |
| Size Total | 8085.63 Sqft |
| Size Total Text | 8085.63 Sqft |
Rooms
| Level | Type | Length | Width | Dimensions |
|---|---|---|---|---|
| Basement | 3pc Bathroom | 4 ft ,11 in | 9 ft | 4 ft ,11 in x 9 ft |
| Basement | Bedroom | 12 ft | 9 ft ,10 in | 12 ft x 9 ft ,10 in |
| Basement | Family Room | 11 ft ,10 in | 11 ft ,10 in | 11 ft ,10 in x 11 ft ,10 in |
| Basement | Office | 12 ft ,1 in | 9 ft ,4 in | 12 ft ,1 in x 9 ft ,4 in |
| Basement | Other | 13 ft | 7 ft | 13 ft x 7 ft |
| Basement | Storage | 11 ft ,9 in | 9 ft ,6 in | 11 ft ,9 in x 9 ft ,6 in |
| Main Level | Kitchen | 8 ft ,7 in | 10 ft ,5 in | 8 ft ,7 in x 10 ft ,5 in |
| Main Level | Dining Room | 10 ft ,6 in | 8 ft ,5 in | 10 ft ,6 in x 8 ft ,5 in |
| Main Level | Living Room | 13 ft ,4 in | 12 ft ,4 in | 13 ft ,4 in x 12 ft ,4 in |
| Main Level | Bedroom | 13 ft ,4 in | 11 ft ,10 in | 13 ft ,4 in x 11 ft ,10 in |
| Main Level | Bedroom | 10 ft ,2 in | 9 ft ,3 in | 10 ft ,2 in x 9 ft ,3 in |
| Main Level | 3pc Bathroom | 4 ft ,11 in | 9 ft ,2 in | 4 ft ,11 in x 9 ft ,2 in |
https://www.realtor.ca/real-estate/28403646/3005-2nd-avenue-e-waldheim
Contact Us
Contact us for more information

Jesse Derksen
Salesperson
www.rosthernagencies.com/
Po Box 66
Rosthern, Saskatchewan S0K 3R0
(306) 232-5525
(306) 232-5112














































