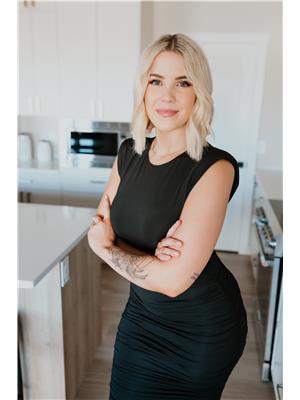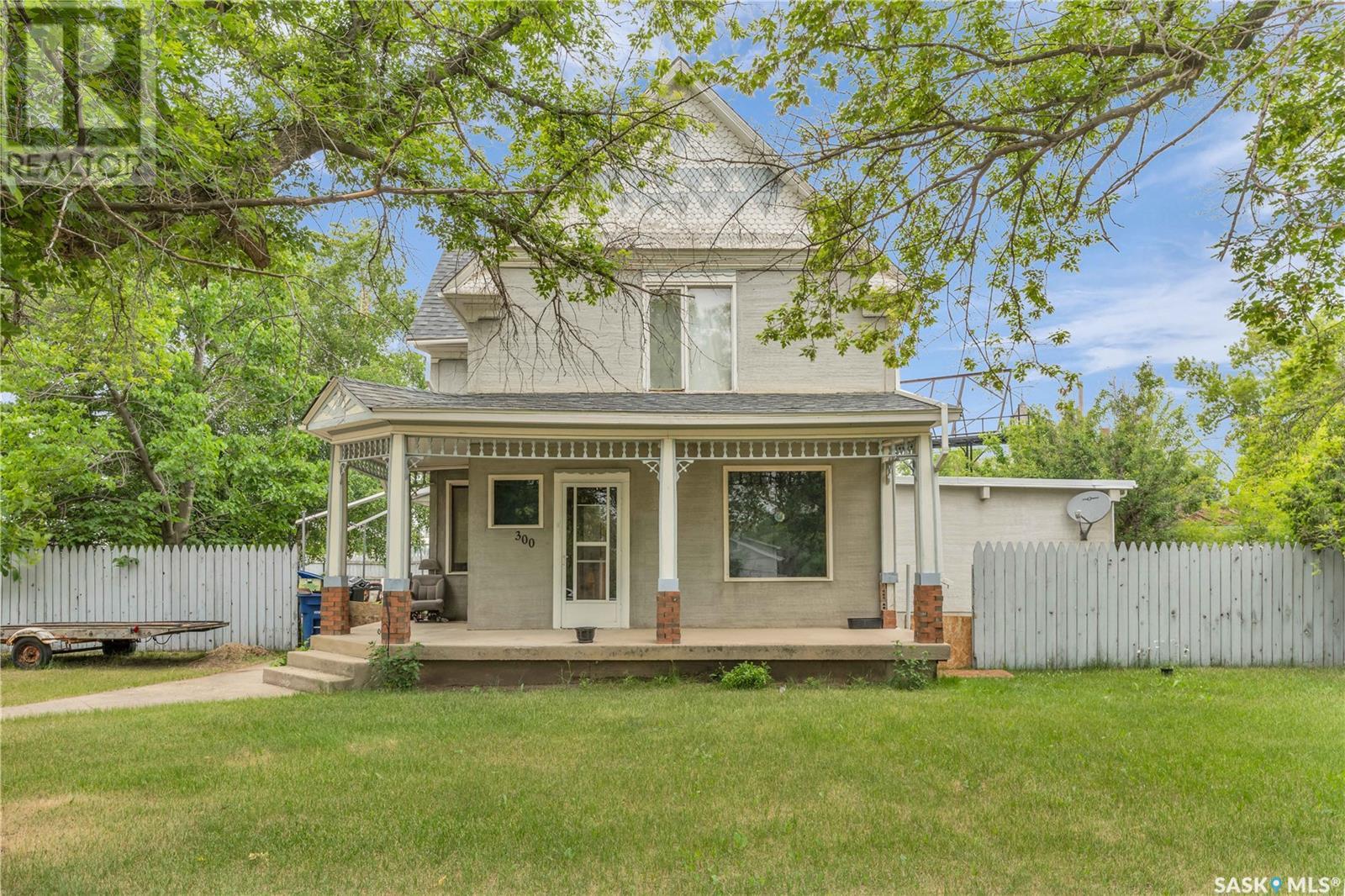Lorri Walters – Saskatoon REALTOR®
- Call or Text: (306) 221-3075
- Email: lorri@royallepage.ca
Description
Details
- Price:
- Type:
- Exterior:
- Garages:
- Bathrooms:
- Basement:
- Year Built:
- Style:
- Roof:
- Bedrooms:
- Frontage:
- Sq. Footage:
300 Washington Avenue Hanley, Saskatchewan S0G 2E0
$239,900
Welcome to this charming character home in one of the most desirable small towns just 30 minutes from Saskatoon. A well maintained and thoughtfully updated character home offering 2,105 sqft. of living space. Located in a vibrant, friendly community with easy access to Saskatoon via divided highway, this property is ideal for those seeking both charm and convenience. Step inside to find an original winding staircase, leading you to 3 bedrooms with restored hardwood floors, and a well-appointed 3 piece bath featuring a refinished clawfoot tub. The main level offers a spacious family room, updated kitchen, cozy dining area, den, and main floor laundry. Step outside to a green space with ample room for both entertaining and relaxation, including a summer kitchen for the warmer months. The heated double detached garage includes a loft space – perfect for hobbyists or as an additional workspace. Don’t miss out on your chance to enjoy small town living in a stunning character home! Call your favourite REALTOR® today. (id:62517)
Property Details
| MLS® Number | SK010525 |
| Property Type | Single Family |
| Features | Treed, Corner Site |
Building
| Bathroom Total | 2 |
| Bedrooms Total | 3 |
| Appliances | Washer, Refrigerator, Dishwasher, Dryer, Garage Door Opener Remote(s), Stove |
| Architectural Style | 2 Level |
| Basement Development | Partially Finished |
| Basement Type | Partial (partially Finished) |
| Constructed Date | 1904 |
| Fireplace Fuel | Gas |
| Fireplace Present | Yes |
| Fireplace Type | Conventional |
| Heating Fuel | Natural Gas |
| Heating Type | Forced Air |
| Stories Total | 2 |
| Size Interior | 2,105 Ft2 |
| Type | House |
Parking
| Detached Garage | |
| Heated Garage | |
| Parking Space(s) | 4 |
Land
| Acreage | No |
| Fence Type | Partially Fenced |
| Landscape Features | Lawn, Garden Area |
| Size Frontage | 88 Ft |
| Size Irregular | 88x132 |
| Size Total Text | 88x132 |
Rooms
| Level | Type | Length | Width | Dimensions |
|---|---|---|---|---|
| Second Level | Bedroom | 11 ft | 10 ft | 11 ft x 10 ft |
| Second Level | Bedroom | 11 ft | 10 ft ,9 in | 11 ft x 10 ft ,9 in |
| Second Level | Bedroom | 12 ft | 6 ft | 12 ft x 6 ft |
| Second Level | 3pc Bathroom | Measurements not available | ||
| Basement | Living Room | 15 ft | 9 ft | 15 ft x 9 ft |
| Basement | Other | 9 ft | 6 ft | 9 ft x 6 ft |
| Main Level | Living Room | 19 ft ,7 in | 18 ft ,6 in | 19 ft ,7 in x 18 ft ,6 in |
| Main Level | Kitchen | 15 ft | 9 ft ,1 in | 15 ft x 9 ft ,1 in |
| Main Level | Dining Room | 11 ft ,1 in | 7 ft ,7 in | 11 ft ,1 in x 7 ft ,7 in |
| Main Level | Den | 11 ft | 9 ft | 11 ft x 9 ft |
| Main Level | 4pc Bathroom | Measurements not available | ||
| Main Level | Laundry Room | 8 ft | 6 ft | 8 ft x 6 ft |
| Main Level | Dining Nook | 12 ft | 10 ft ,9 in | 12 ft x 10 ft ,9 in |
https://www.realtor.ca/real-estate/28512355/300-washington-avenue-hanley
Contact Us
Contact us for more information

Madison Prosofsky
Salesperson
200-301 1st Avenue North
Saskatoon, Saskatchewan S7K 1X5
(306) 652-2882

















































