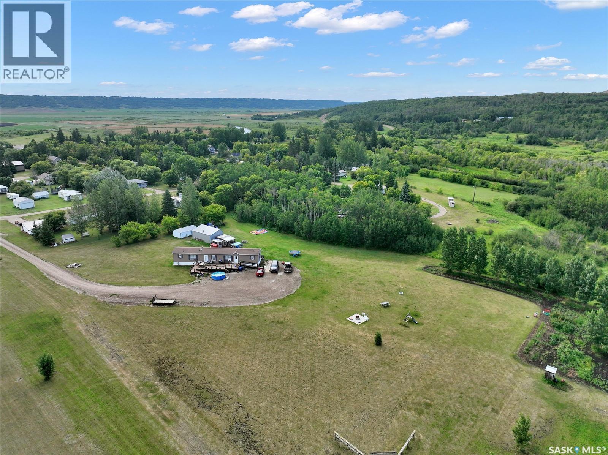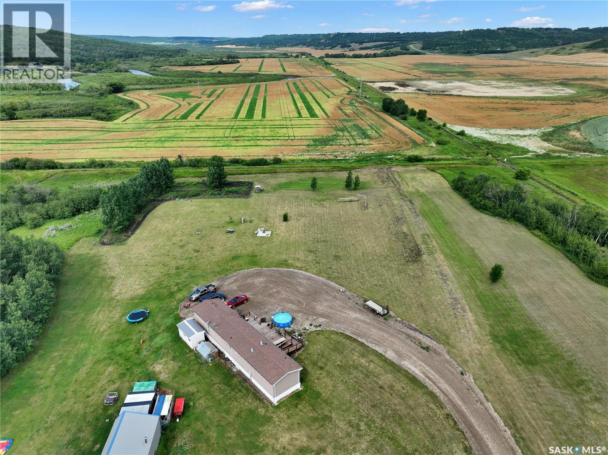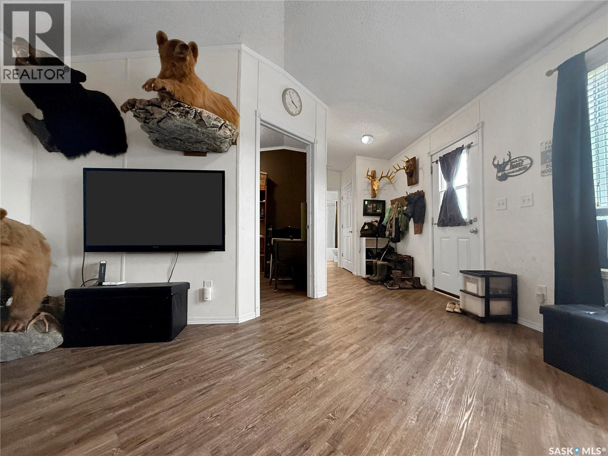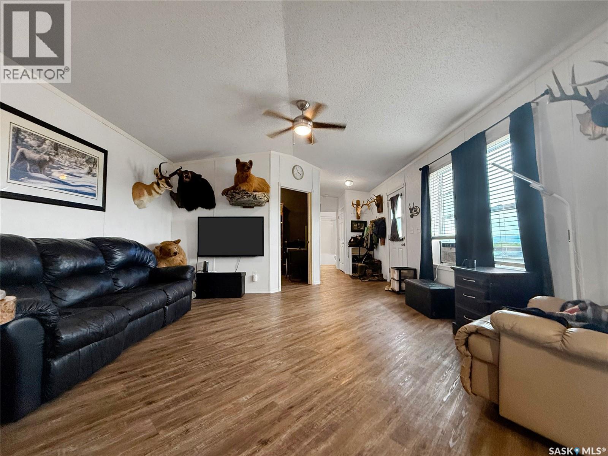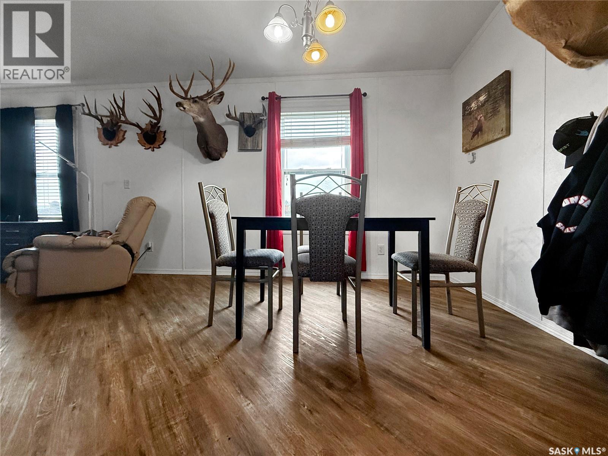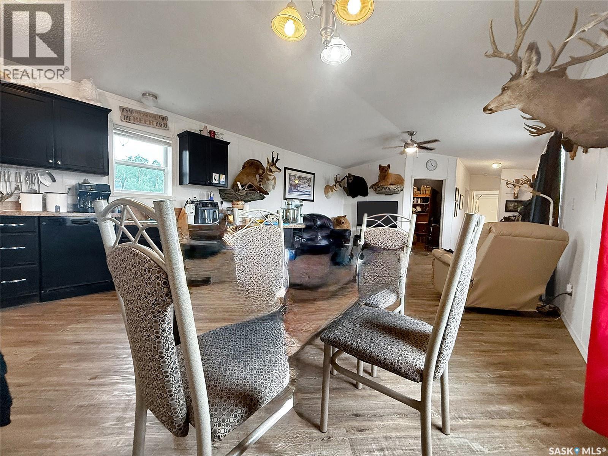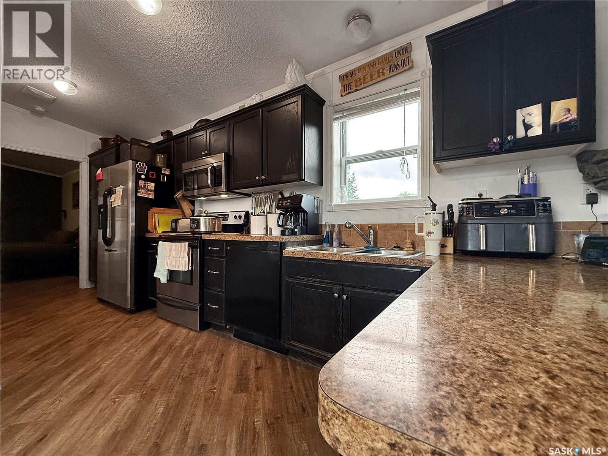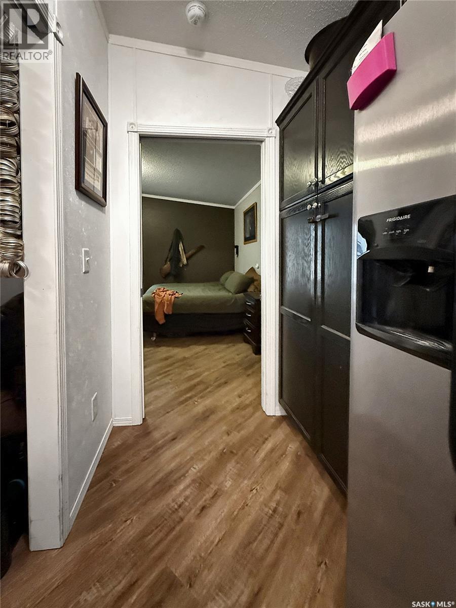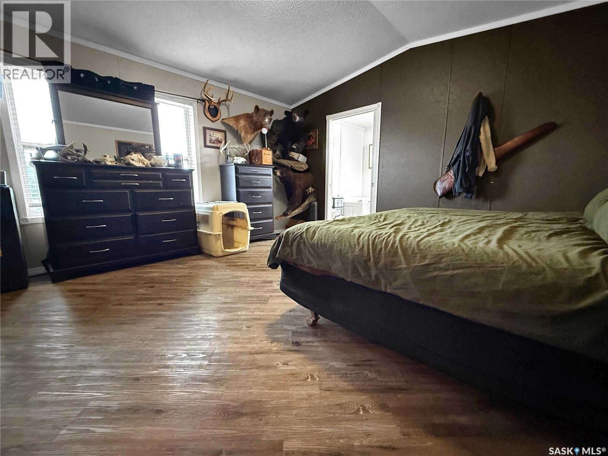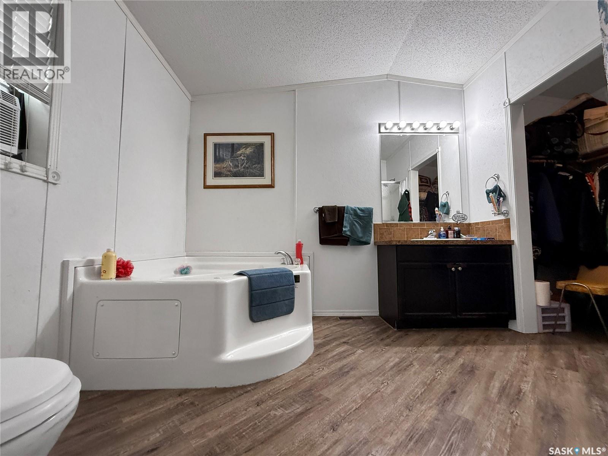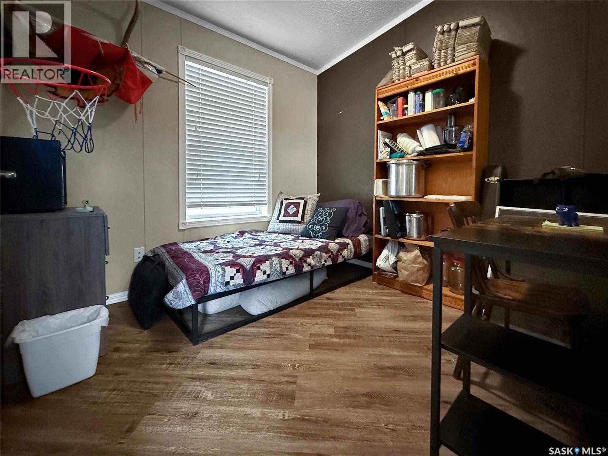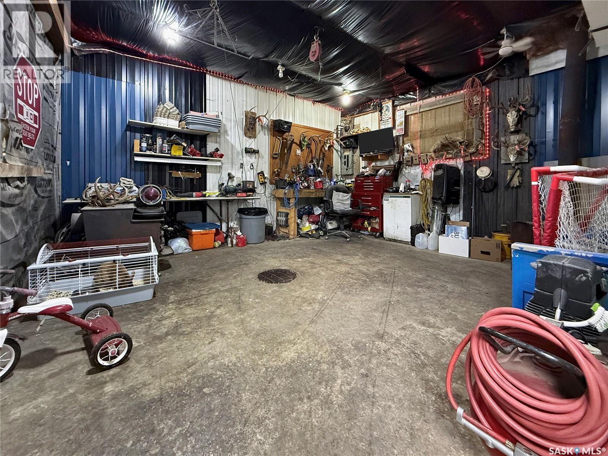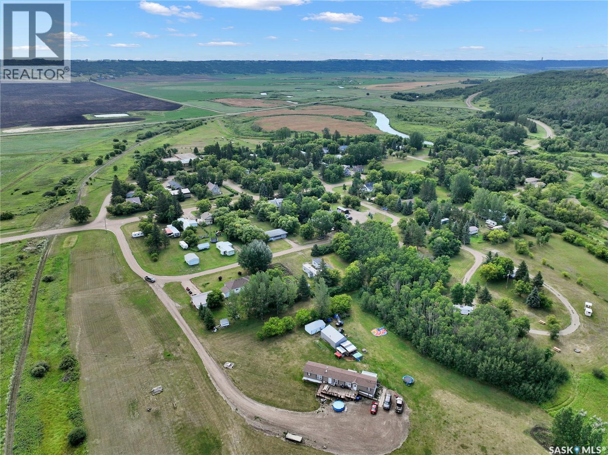Lorri Walters – Saskatoon REALTOR®
- Call or Text: (306) 221-3075
- Email: lorri@royallepage.ca
Description
Details
- Price:
- Type:
- Exterior:
- Garages:
- Bathrooms:
- Basement:
- Year Built:
- Style:
- Roof:
- Bedrooms:
- Frontage:
- Sq. Footage:
300 Isobel Avenure Tantallon, Saskatchewan S0A 4B0
$249,500
Want a custom home on the valley floor 3.43 acre lot-steps from the Quapelle River,you're going to want this 600 sq ft deck to enjoy the view. Tucked on the west edge of the Village of Tantallon your opportunity for a 3 bed 2 bath awaits . 2 bedrooms and a full bath on the west side of the modular, a great open concept kitchen/dining & living area with lots of natural light and a large pantry and main floor laundry tucked neatly behind the kitchen in its own nook. The master is a show stopper, with so much room for activities - not to mention an over sized ensuite with a soaker tub and walk in closet. Outside an existing shop with power and wood heat also a good area of covered storage are ready to house all your summer gear from the snowflakes. Enough space to make future plans with the bonuses of Natural gas, Town water & garbage pick up. Quaint taxes, Bus pick up to local schools, a thriving COOP with all your needs and a friendly community there's nothing left to want. Contact your agent for a viewing today in SE SK where potash, wheat and recreation meet! (id:62517)
Property Details
| MLS® Number | SK014661 |
| Property Type | Single Family |
| Features | Treed |
| Structure | Deck |
Building
| Bathroom Total | 2 |
| Bedrooms Total | 3 |
| Appliances | Washer, Refrigerator, Dishwasher, Dryer, Window Coverings, Storage Shed, Stove |
| Architectural Style | Mobile Home |
| Basement Type | Crawl Space |
| Constructed Date | 2011 |
| Heating Fuel | Natural Gas |
| Heating Type | Forced Air |
| Size Interior | 1,280 Ft2 |
| Type | Mobile Home |
Parking
| Gravel | |
| Heated Garage | |
| Parking Space(s) | 10 |
Land
| Acreage | No |
| Landscape Features | Lawn, Garden Area |
Rooms
| Level | Type | Length | Width | Dimensions |
|---|---|---|---|---|
| Main Level | Bedroom | 8 ft ,2 in | 8 ft ,2 in x Measurements not available | |
| Main Level | Bedroom | Measurements not available | ||
| Main Level | 4pc Bathroom | Measurements not available | ||
| Main Level | Living Room | 14 ft ,5 in | Measurements not available x 14 ft ,5 in | |
| Main Level | Kitchen/dining Room | 14 ft ,9 in | 21 ft ,4 in | 14 ft ,9 in x 21 ft ,4 in |
| Main Level | Laundry Room | Measurements not available | ||
| Main Level | Primary Bedroom | Measurements not available | ||
| Main Level | 4pc Bathroom | Measurements not available | ||
| Main Level | Storage | Measurements not available |
https://www.realtor.ca/real-estate/28707127/300-isobel-avenure-tantallon
Contact Us
Contact us for more information
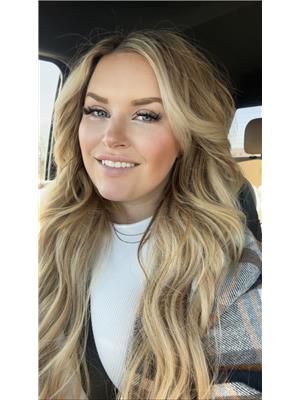
Amy (Amy K) Hudacek
Salesperson
www.youtube.com/embed/KzMQQXZL8JY
www.facebook.com/amyk.inrealestate/
www.instagram.com/amyk.inrealestate/?hl=en
#706-2010 11th Ave
Regina, Saskatchewan S4P 0J3
(866) 773-5421

