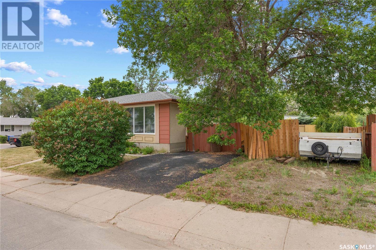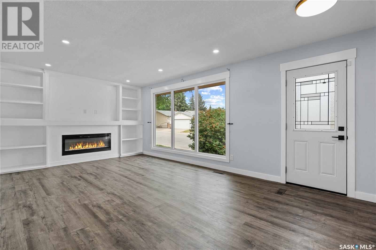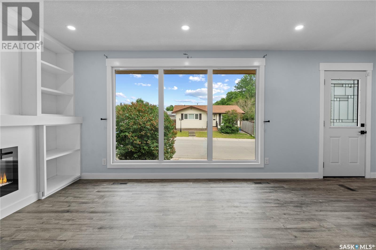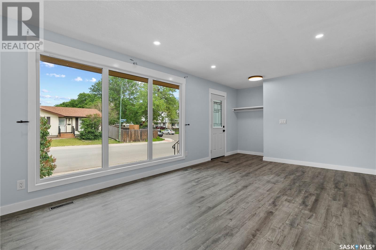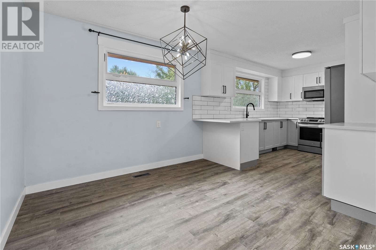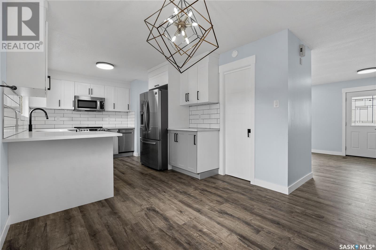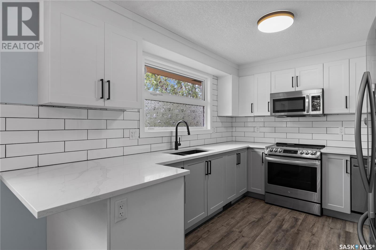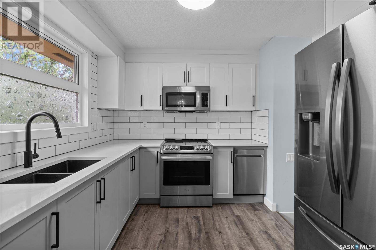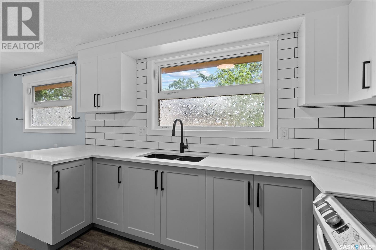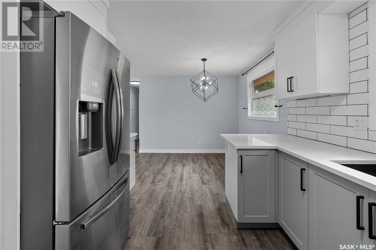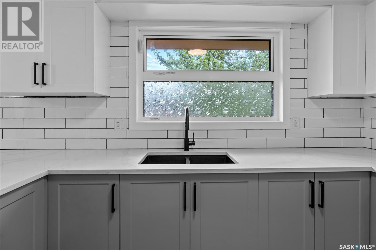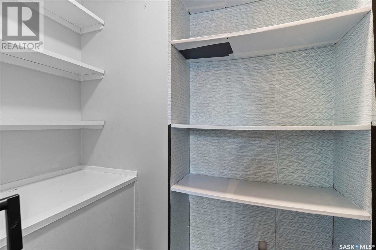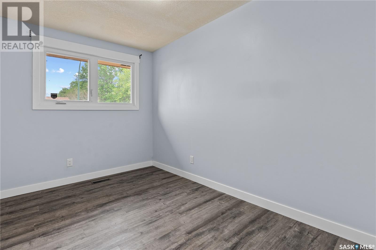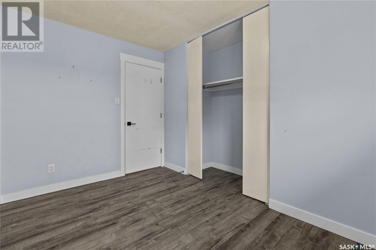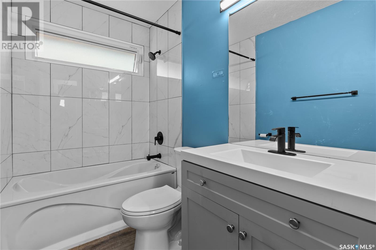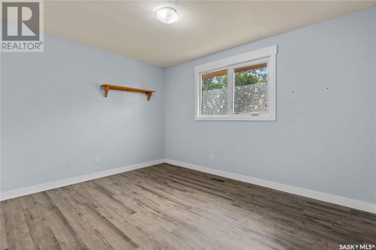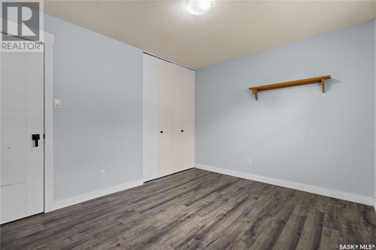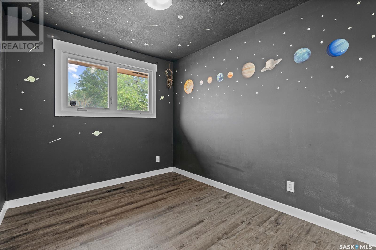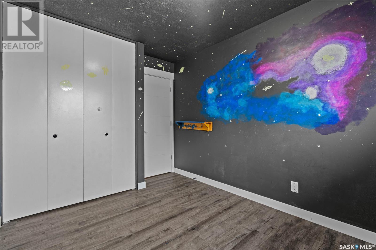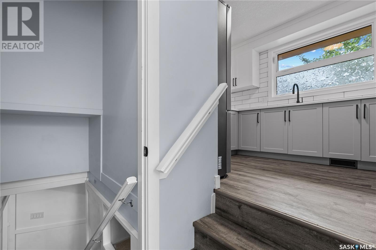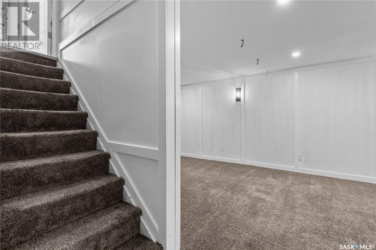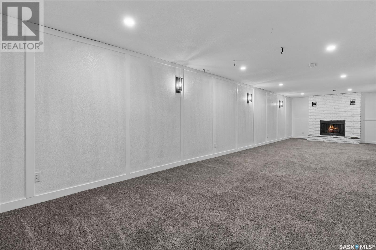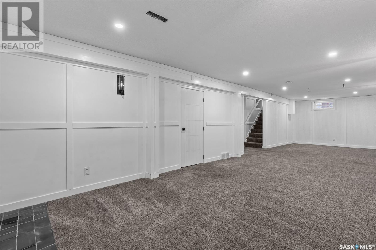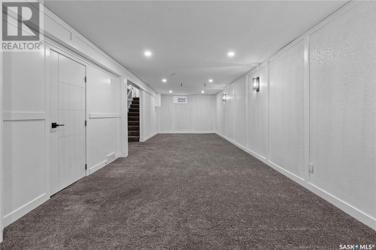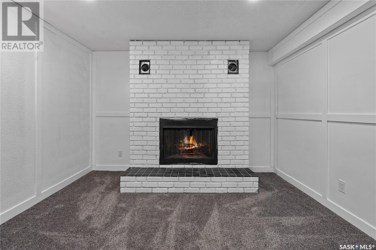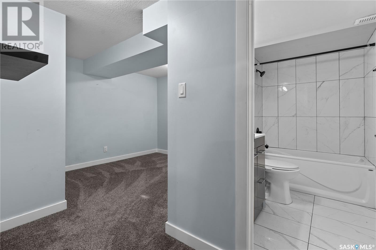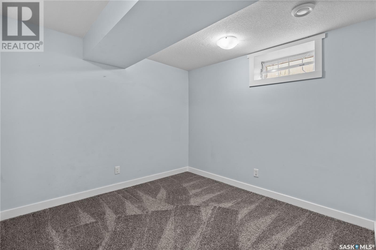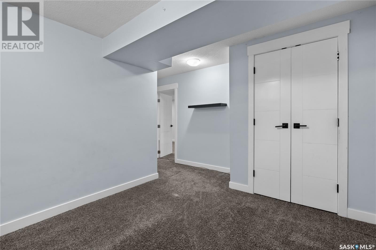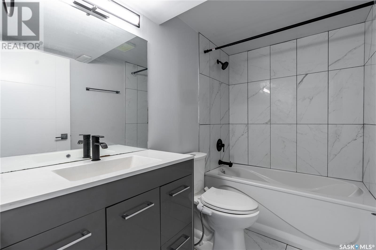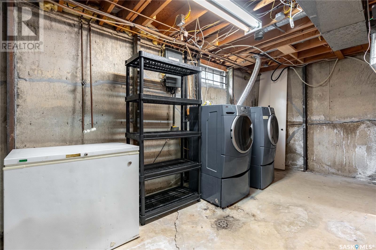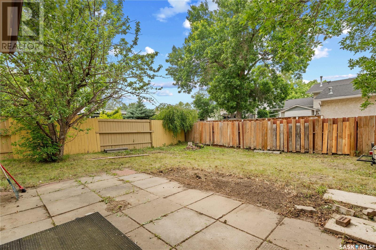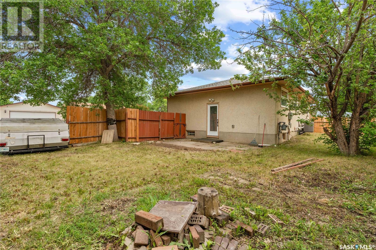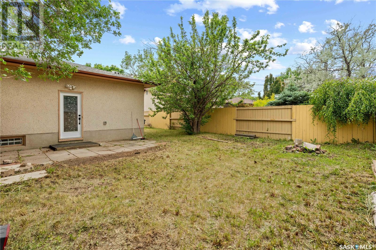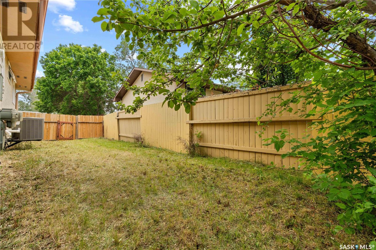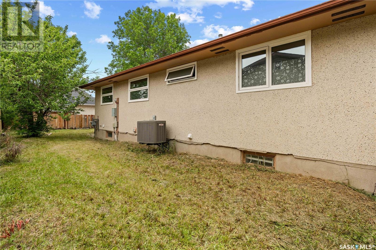Lorri Walters – Saskatoon REALTOR®
- Call or Text: (306) 221-3075
- Email: lorri@royallepage.ca
Description
Details
- Price:
- Type:
- Exterior:
- Garages:
- Bathrooms:
- Basement:
- Year Built:
- Style:
- Roof:
- Bedrooms:
- Frontage:
- Sq. Footage:
30 Kendrick Place Regina, Saskatchewan S4T 6Z4
$329,900
Move-in ready home in Normanview West! Step into this upgraded bungalow that features vinyl plank flooring, upgraded kitchen and appliances, triple pane windows, newer shingles and modern paint tones. Bright living room with east facing window. 3 spacious bedrooms on the main floor with upgraded 4 piece bathroom. The basement is completely finished with rec-room, spare bedroom and 3 piece bathroom. Additional storage in the utility room. Corner lot with private fenced backyard. Close to parks and McLurg School and St. Joan of Arc School. (id:62517)
Property Details
| MLS® Number | SK009303 |
| Property Type | Single Family |
| Neigbourhood | Normanview West |
| Features | Treed, Corner Site |
| Structure | Patio(s) |
Building
| Bathroom Total | 2 |
| Bedrooms Total | 4 |
| Appliances | Washer, Refrigerator, Dishwasher, Dryer, Hood Fan, Stove |
| Architectural Style | Bungalow |
| Basement Development | Finished |
| Basement Type | Full (finished) |
| Constructed Date | 1974 |
| Cooling Type | Central Air Conditioning |
| Heating Fuel | Natural Gas |
| Heating Type | Forced Air |
| Stories Total | 1 |
| Size Interior | 1,040 Ft2 |
| Type | House |
Parking
| None | |
| Parking Space(s) | 3 |
Land
| Acreage | No |
| Fence Type | Fence |
| Landscape Features | Lawn |
| Size Irregular | 5110.00 |
| Size Total | 5110 Sqft |
| Size Total Text | 5110 Sqft |
Rooms
| Level | Type | Length | Width | Dimensions |
|---|---|---|---|---|
| Basement | Other | 37 ft ,5 in | 11 ft ,2 in | 37 ft ,5 in x 11 ft ,2 in |
| Basement | Bedroom | 11 ft ,9 in | 9 ft ,4 in | 11 ft ,9 in x 9 ft ,4 in |
| Basement | 4pc Bathroom | 4 ft ,10 in | 7 ft ,9 in | 4 ft ,10 in x 7 ft ,9 in |
| Basement | Laundry Room | 19 ft ,1 in | 8 ft ,5 in | 19 ft ,1 in x 8 ft ,5 in |
| Main Level | Kitchen | 12 ft ,3 in | 9 ft ,9 in | 12 ft ,3 in x 9 ft ,9 in |
| Main Level | Dining Room | 9 ft ,10 in | 9 ft ,1 in | 9 ft ,10 in x 9 ft ,1 in |
| Main Level | Living Room | 11 ft ,7 in | 20 ft | 11 ft ,7 in x 20 ft |
| Main Level | Primary Bedroom | 11 ft ,8 in | 7 ft ,10 in | 11 ft ,8 in x 7 ft ,10 in |
| Main Level | Bedroom | 11 ft ,7 in | 8 ft ,5 in | 11 ft ,7 in x 8 ft ,5 in |
| Main Level | Bedroom | 9 ft ,10 in | 12 ft ,3 in | 9 ft ,10 in x 12 ft ,3 in |
| Main Level | 4pc Bathroom | 4 ft ,10 in | 9 ft ,9 in | 4 ft ,10 in x 9 ft ,9 in |
https://www.realtor.ca/real-estate/28466817/30-kendrick-place-regina-normanview-west
Contact Us
Contact us for more information

Craig Adam
Associate Broker
www.youtube.com/embed/LOTTKwnHF94
sellingregina.homes/
2350 - 2nd Avenue
Regina, Saskatchewan S4R 1A6
(306) 791-7666
(306) 565-0088
remaxregina.ca/

