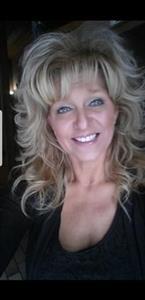Lorri Walters – Saskatoon REALTOR®
- Call or Text: (306) 221-3075
- Email: lorri@royallepage.ca
Description
Details
- Price:
- Type:
- Exterior:
- Garages:
- Bathrooms:
- Basement:
- Year Built:
- Style:
- Roof:
- Bedrooms:
- Frontage:
- Sq. Footage:
30 310 Kingsmere Boulevard Saskatoon, Saskatchewan S7J 4S4
$399,900Maintenance,
$420 Monthly
Maintenance,
$420 MonthlyExceptionally well build – quiet gated community 1154 sq foot bungalow in the Lakeview area. 2 bedrooms, 2 bathrooms, bonus having the laundry room on the main floor. Living, dining and kitchen all with hardwood floors in mint condition. Basement has carpet with a large L-shape family and office area. 3 piece bath, and towards the back in the basement a very large area for your choosing what to do, great for a games area and another bedroom with a window. Plenty of storage space as well. An open-house is scheduled for this Saturday July 26th from 2:00PM to 3:30PM... As per the Seller’s direction, all offers will be presented on 2025-07-29 at 5:00 PM (id:62517)
Open House
This property has open houses!
2:00 pm
Ends at:3:30 pm
Come view this fine 1154 square foot townhouse bungalow in the Lakeview Area!
Property Details
| MLS® Number | SK013832 |
| Property Type | Single Family |
| Neigbourhood | Lakeview SA |
| Community Features | Pets Not Allowed |
| Features | Treed |
| Structure | Deck |
Building
| Bathroom Total | 3 |
| Bedrooms Total | 2 |
| Amenities | Recreation Centre |
| Appliances | Washer, Refrigerator, Satellite Dish, Dishwasher, Dryer, Freezer, Window Coverings, Garage Door Opener Remote(s), Stove |
| Architectural Style | Bungalow |
| Basement Type | Full |
| Constructed Date | 1987 |
| Cooling Type | Central Air Conditioning |
| Heating Fuel | Natural Gas |
| Heating Type | Forced Air |
| Stories Total | 1 |
| Size Interior | 1,154 Ft2 |
| Type | Row / Townhouse |
Parking
| Attached Garage | |
| Other | |
| Parking Space(s) | 3 |
Land
| Acreage | No |
| Fence Type | Fence |
| Landscape Features | Lawn |
Rooms
| Level | Type | Length | Width | Dimensions |
|---|---|---|---|---|
| Basement | Family Room | 19 ft | 16 ft | 19 ft x 16 ft |
| Basement | Office | 8 ft | 10 ft | 8 ft x 10 ft |
| Basement | 3pc Bathroom | Measurements not available | ||
| Basement | Bonus Room | 13 ft | 15 ft | 13 ft x 15 ft |
| Basement | Bonus Room | 11 ft | 8 ft | 11 ft x 8 ft |
| Main Level | Living Room | 14 ft ,9 in | 14 ft | 14 ft ,9 in x 14 ft |
| Main Level | Dining Room | 10 ft | 11 ft ,10 in | 10 ft x 11 ft ,10 in |
| Main Level | Kitchen | 12 ft | 10 ft | 12 ft x 10 ft |
| Main Level | Laundry Room | Measurements not available | ||
| Main Level | Bedroom | 9 ft ,4 in | 10 ft | 9 ft ,4 in x 10 ft |
| Main Level | Primary Bedroom | 11 ft ,7 in | 18 ft | 11 ft ,7 in x 18 ft |
| Main Level | 2pc Bathroom | Measurements not available | ||
| Main Level | 4pc Bathroom | Measurements not available |
https://www.realtor.ca/real-estate/28655940/30-310-kingsmere-boulevard-saskatoon-lakeview-sa
Contact Us
Contact us for more information

Corinnia Wiwcharuk
Salesperson
saskatoonrealestatehomes.ca/
130-250 Hunter Road
Saskatoon, Saskatchewan S7T 0Y4
(306) 373-3003
(306) 249-5232


