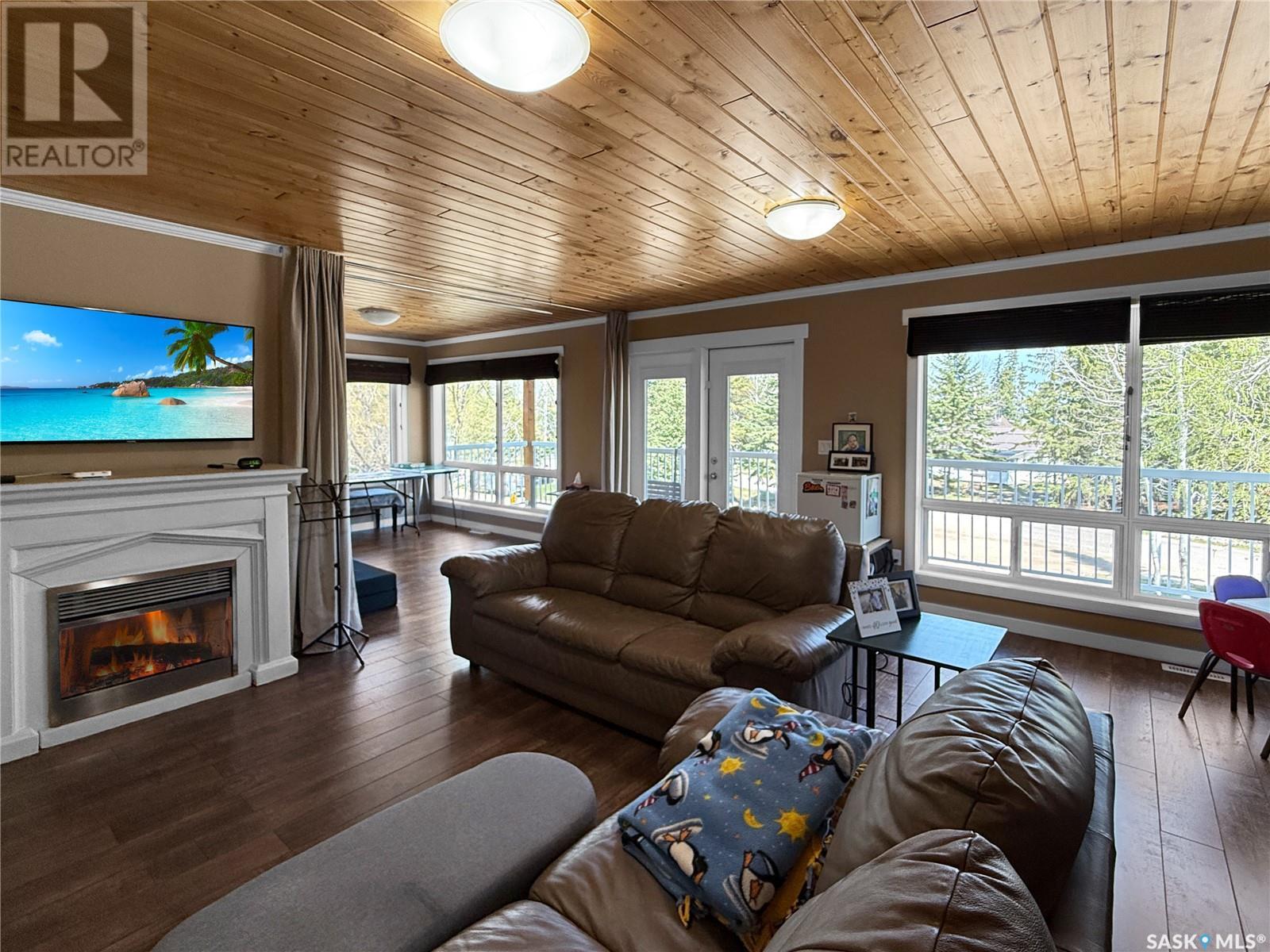Lorri Walters – Saskatoon REALTOR®
- Call or Text: (306) 221-3075
- Email: lorri@royallepage.ca
Description
Details
- Price:
- Type:
- Exterior:
- Garages:
- Bathrooms:
- Basement:
- Year Built:
- Style:
- Roof:
- Bedrooms:
- Frontage:
- Sq. Footage:
3 White Poplar Crescent Candle Lake, Saskatchewan S0J 3E0
$547,500
You’re going to love this place. This beautiful, move-in ready home offers 2,040 sqft of thoughtfully designed living space, featuring 3 bedrooms, 3 bathrooms, and a 24' x 24' heated double garage. The main floor impresses with 9' ceilings and oversized windows that fill the space with natural light. The open-concept layout provides great flow, featuring a spacious kitchen with ample cupboard and counter space, a large island, stainless steel appliances, and a cozy natural gas fireplace in the living area. The main floor also includes a large entryway, convenient laundry/mudroom combo, 2-piece guest bathroom, and a generous primary bedroom with a walk-in closet and 3-piece ensuite. Garden doors open to an east-facing deck—perfect for morning coffee or evening relaxation. Upstairs offers two additional bedrooms, a 4-piece bathroom, and a large family room with access to a second east-facing deck. Additional features include air conditioning, central vac, a firepit area, back alley access, storage shed, 1,100-gallon water tank, and 1,400-gallon septic system. Located in a quiet, welcoming neighbourhood, this property is just minutes from two beaches, a boat launch, and a nearby playground. This could be #yourhappyplace. (id:62517)
Property Details
| MLS® Number | SK005440 |
| Property Type | Single Family |
| Features | Rectangular, Recreational |
| Structure | Deck |
Building
| Bathroom Total | 3 |
| Bedrooms Total | 3 |
| Appliances | Washer, Refrigerator, Dishwasher, Dryer, Microwave, Window Coverings, Garage Door Opener Remote(s), Stove |
| Architectural Style | 2 Level |
| Basement Type | Crawl Space |
| Constructed Date | 2018 |
| Cooling Type | Central Air Conditioning |
| Fireplace Fuel | Gas |
| Fireplace Present | Yes |
| Fireplace Type | Conventional |
| Heating Type | Hot Water |
| Stories Total | 2 |
| Size Interior | 2,040 Ft2 |
| Type | House |
Parking
| Detached Garage | |
| Gravel | |
| Heated Garage | |
| Parking Space(s) | 2 |
Land
| Acreage | No |
| Size Frontage | 55 Ft |
| Size Irregular | 0.14 |
| Size Total | 0.14 Ac |
| Size Total Text | 0.14 Ac |
Rooms
| Level | Type | Length | Width | Dimensions |
|---|---|---|---|---|
| Second Level | Bedroom | 11 ft | 12 ft | 11 ft x 12 ft |
| Second Level | Bedroom | 10 ft | 8 ft | 10 ft x 8 ft |
| Second Level | 4pc Bathroom | 8 ft | 11 ft | 8 ft x 11 ft |
| Second Level | Other | 17'8 x 17'4 | ||
| Second Level | Family Room | 10 ft | Measurements not available x 10 ft | |
| Main Level | Kitchen | 14 ft | 8 ft | 14 ft x 8 ft |
| Main Level | Dining Room | 14 ft | 14 ft x Measurements not available | |
| Main Level | Living Room | 15 ft | 15 ft | 15 ft x 15 ft |
| Main Level | Foyer | 7 ft | Measurements not available x 7 ft | |
| Main Level | Laundry Room | 8 ft | 5 ft | 8 ft x 5 ft |
| Main Level | 2pc Bathroom | 7 ft | 7 ft x Measurements not available | |
| Main Level | Bedroom | 10'6 x 11'6 | ||
| Main Level | 3pc Ensuite Bath | 7 ft | 5 ft | 7 ft x 5 ft |
https://www.realtor.ca/real-estate/28295121/3-white-poplar-crescent-candle-lake
Contact Us
Contact us for more information

Rick Valcourt
Associate Broker
www.facebook.com/rickveXp
www.instagram.com/rickvexp/
x.com/RickVeXp
#211 - 220 20th St W
Saskatoon, Saskatchewan S7M 0W9
(866) 773-5421














































