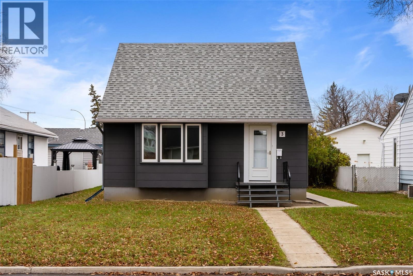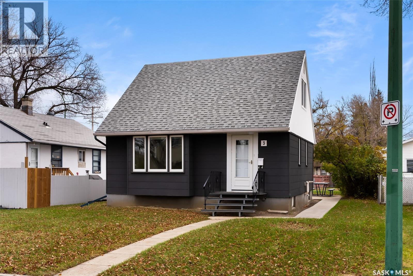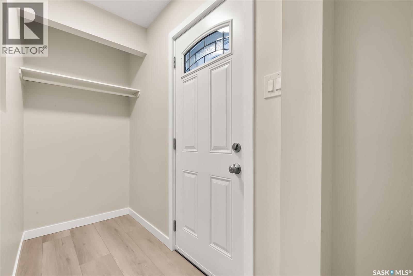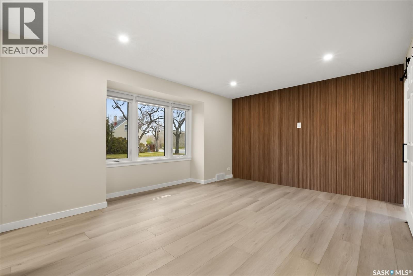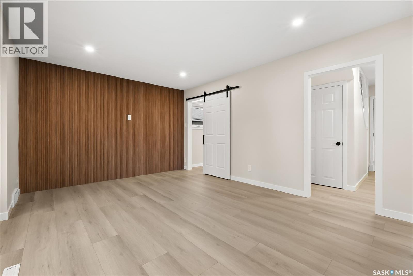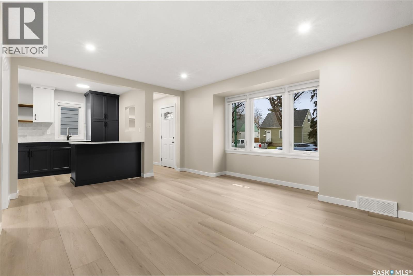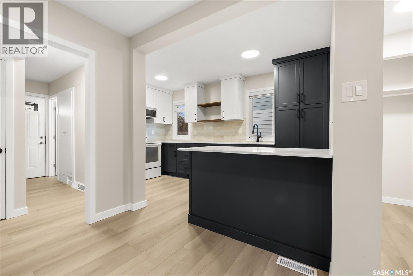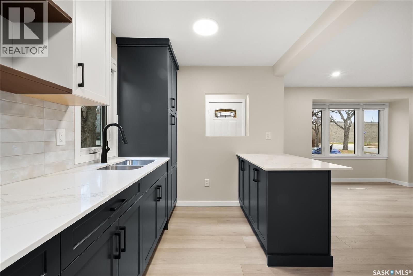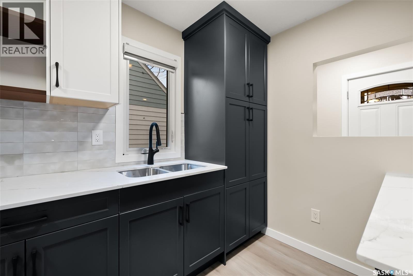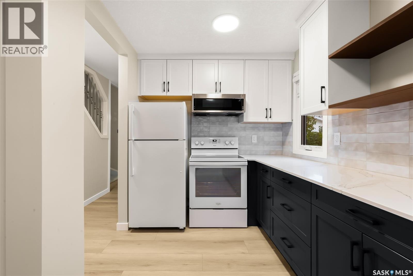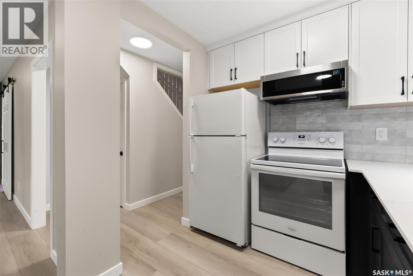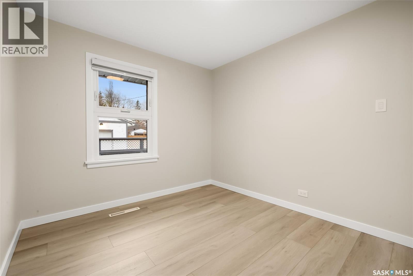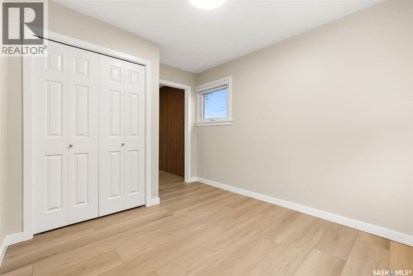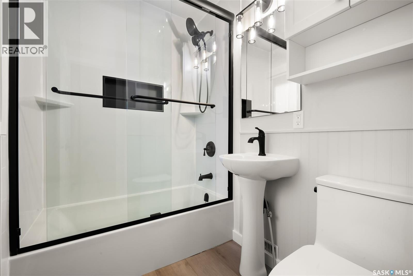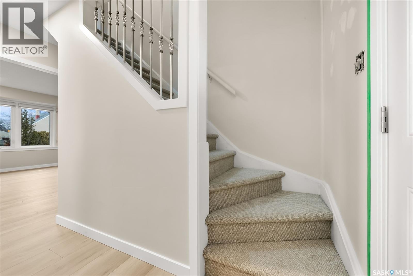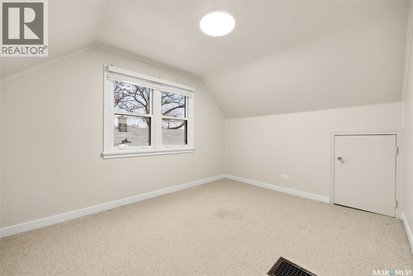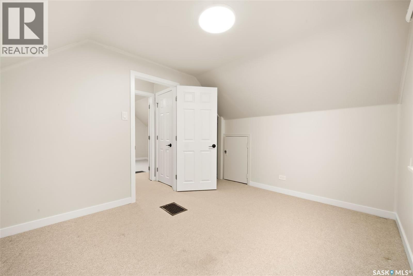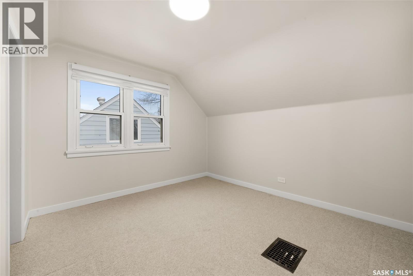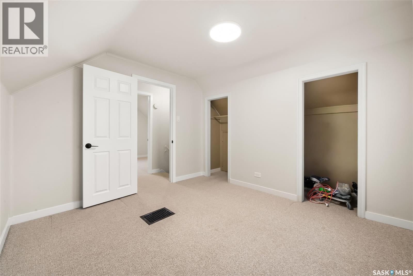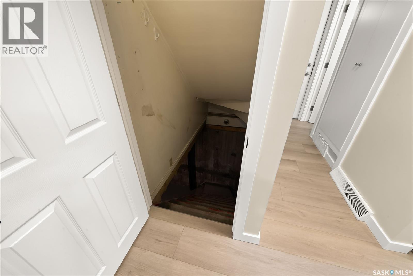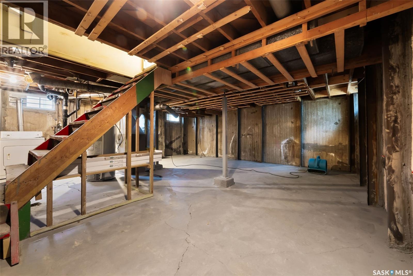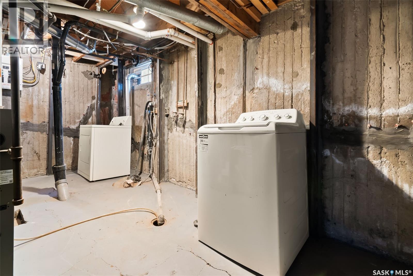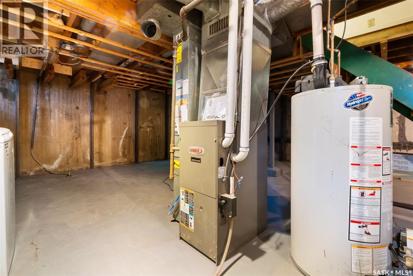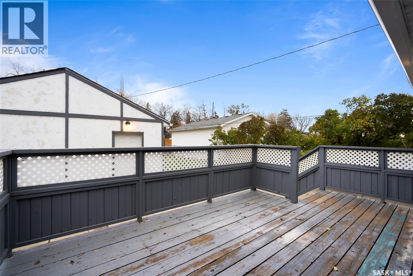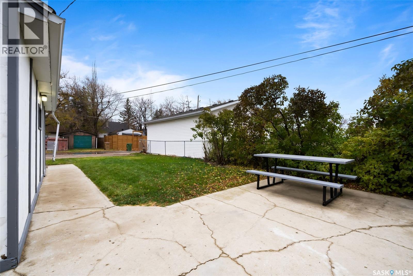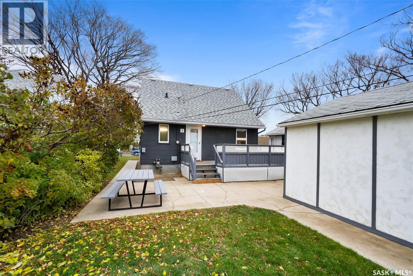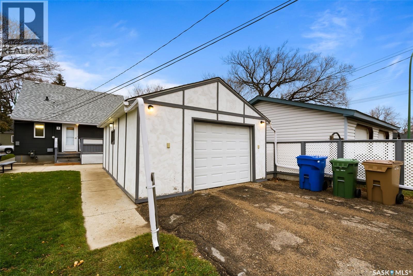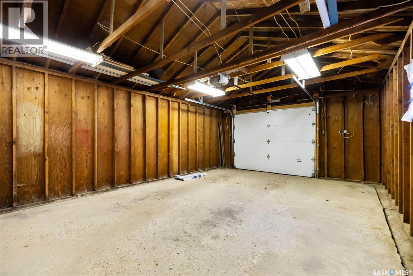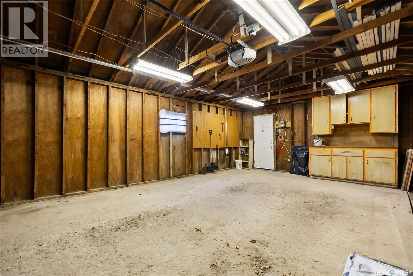Lorri Walters – Saskatoon REALTOR®
- Call or Text: (306) 221-3075
- Email: lorri@royallepage.ca
Description
Details
- Price:
- Type:
- Exterior:
- Garages:
- Bathrooms:
- Basement:
- Year Built:
- Style:
- Roof:
- Bedrooms:
- Frontage:
- Sq. Footage:
3 Sussex Crescent Regina, Saskatchewan S4T 6A3
$214,900
Welcome to 3 Sussex Crescent, a charming home located on a quiet one-way street. Upon entering, you’re greeted by a bright living room featuring a large picture window that fills the space with natural light. Just off the living room is the updated kitchen, offering ample cabinet space, along with a versatile bedroom that could easily be converted into a dining room or used as a home office. The main floor also includes a refreshed 4-piece bathroom and showcases numerous updates throughout, including new flooring, updated windows, modern finishes, and fresh paint. The unfinished basement provides a blank canvas for your personal touch. Conveniently situated near parks, baseball diamonds, shopping, and restaurants — this home is move-in ready and full of potential. (id:62517)
Property Details
| MLS® Number | SK023916 |
| Property Type | Single Family |
| Neigbourhood | Washington Park |
| Structure | Deck |
Building
| Bathroom Total | 1 |
| Bedrooms Total | 3 |
| Appliances | Washer, Refrigerator, Dryer, Garage Door Opener Remote(s), Stove |
| Basement Development | Unfinished |
| Basement Type | Full (unfinished) |
| Constructed Date | 1949 |
| Heating Type | Forced Air |
| Stories Total | 2 |
| Size Interior | 939 Ft2 |
| Type | House |
Parking
| Detached Garage | |
| Parking Space(s) | 3 |
Land
| Acreage | No |
| Fence Type | Partially Fenced |
| Landscape Features | Lawn |
| Size Irregular | 5587.00 |
| Size Total | 5587 Sqft |
| Size Total Text | 5587 Sqft |
Rooms
| Level | Type | Length | Width | Dimensions |
|---|---|---|---|---|
| Second Level | Bedroom | 9 ft ,1 in | 12 ft ,3 in | 9 ft ,1 in x 12 ft ,3 in |
| Second Level | Bedroom | 9 ft ,1 in | 10 ft ,8 in | 9 ft ,1 in x 10 ft ,8 in |
| Main Level | Living Room | 16 ft ,6 in | 13 ft ,6 in | 16 ft ,6 in x 13 ft ,6 in |
| Main Level | Kitchen | 7 ft ,9 in | 13 ft | 7 ft ,9 in x 13 ft |
| Main Level | Bedroom | 9 ft ,3 in | 11 ft ,8 in | 9 ft ,3 in x 11 ft ,8 in |
| Main Level | 4pc Bathroom | Measurements not available |
https://www.realtor.ca/real-estate/29096645/3-sussex-crescent-regina-washington-park
Contact Us
Contact us for more information

Shaheen Zareh
Salesperson
#706-2010 11th Ave
Regina, Saskatchewan S4P 0J3
(866) 773-5421

Aideen Zareh
Salesperson
www.homesregina.ca/
#706-2010 11th Ave
Regina, Saskatchewan S4P 0J3
(866) 773-5421

