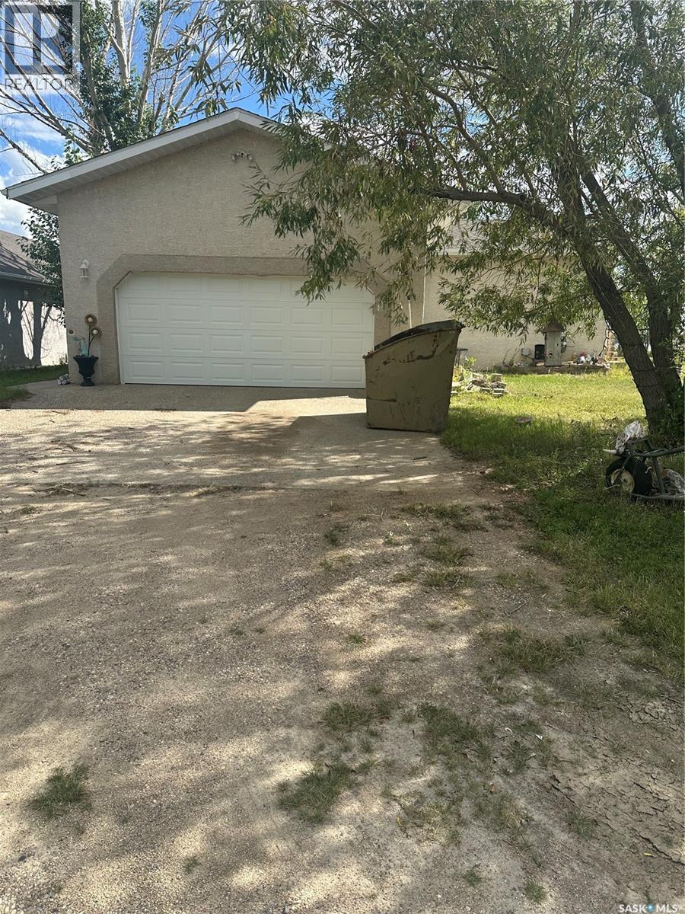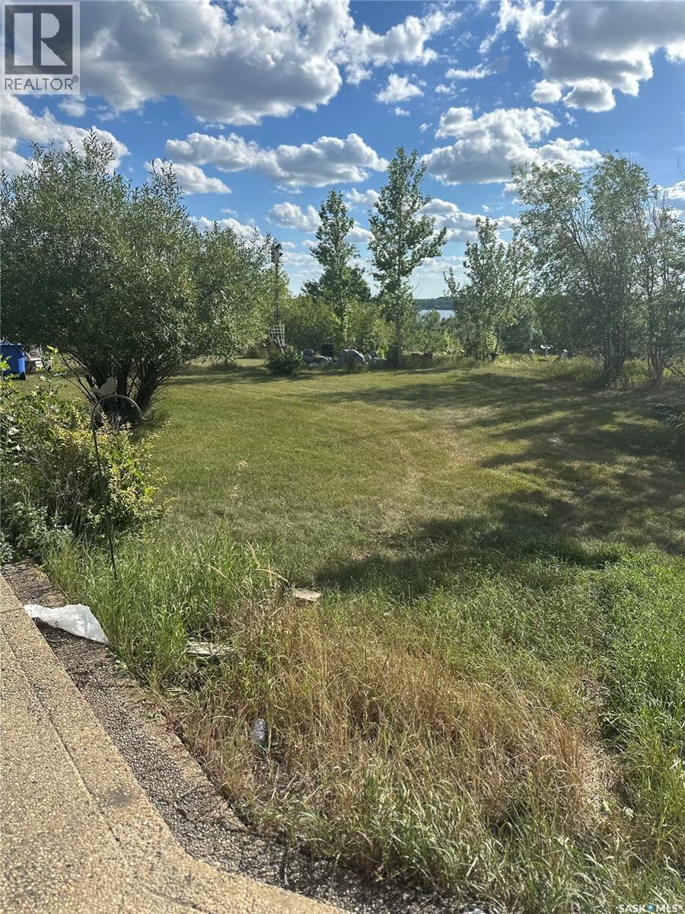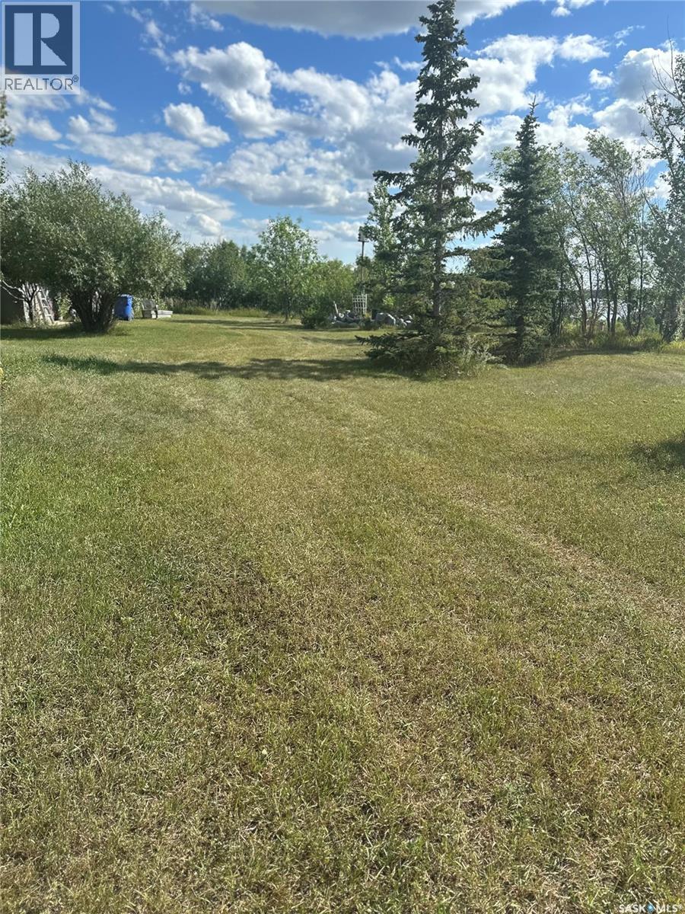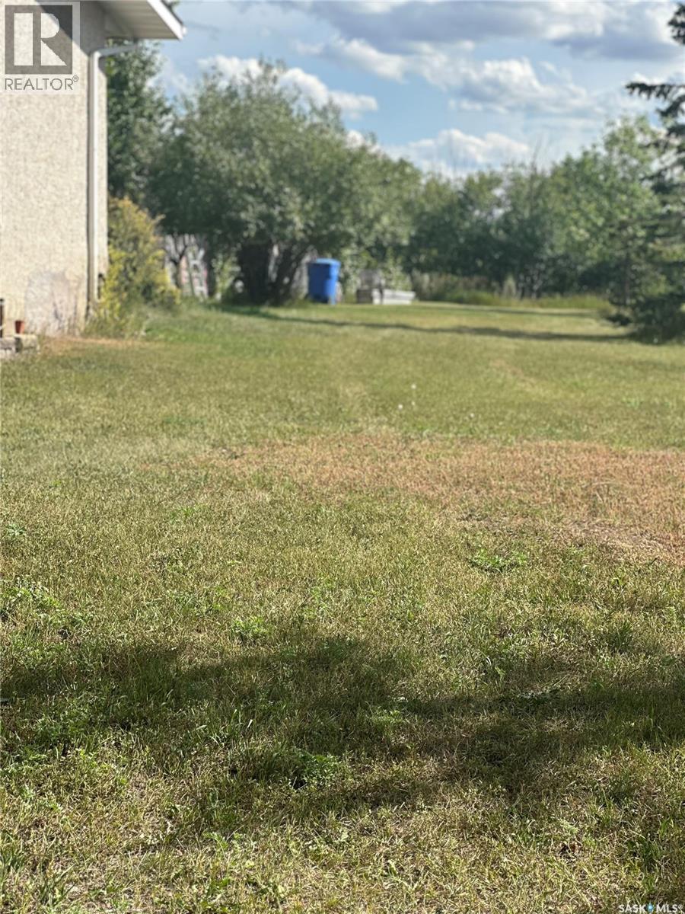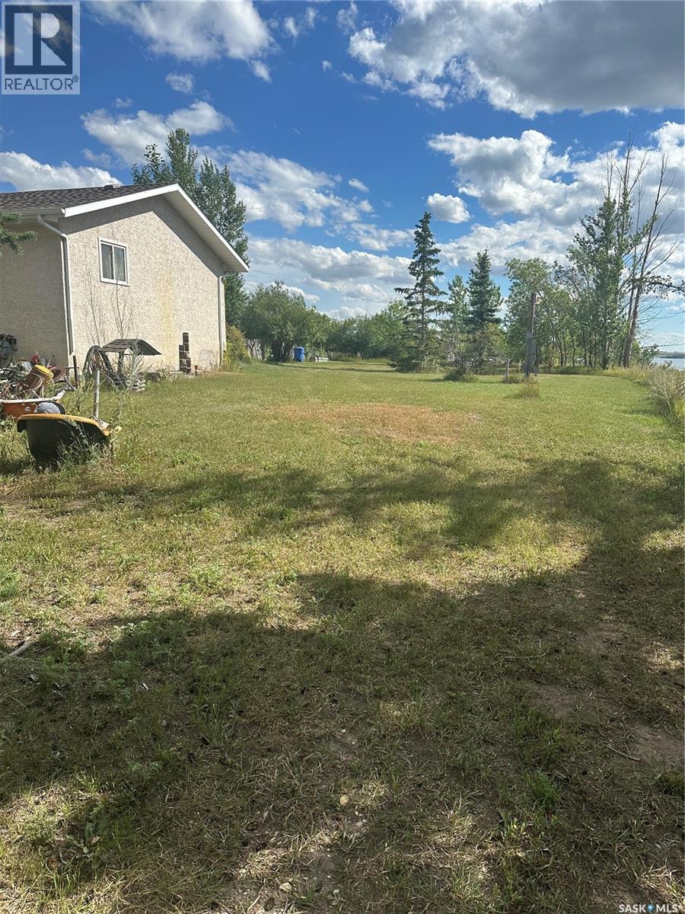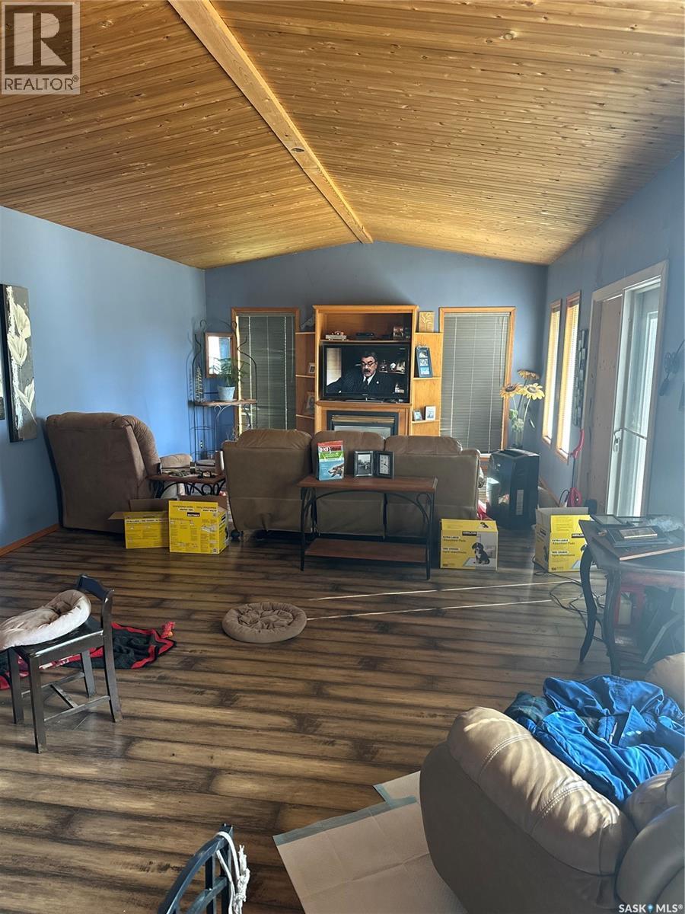Lorri Walters – Saskatoon REALTOR®
- Call or Text: (306) 221-3075
- Email: lorri@royallepage.ca
Description
Details
- Price:
- Type:
- Exterior:
- Garages:
- Bathrooms:
- Basement:
- Year Built:
- Style:
- Roof:
- Bedrooms:
- Frontage:
- Sq. Footage:
3 Meadowlark Drive Glen Harbour, Saskatchewan S0G 4L0
$352,900
Glen Harbour Retreat This year-round property offers serenity and a welcoming atmosphere. The living room features a cathedral ceiling and a cozy gas fireplace, creating the perfect setting for family gatherings or quiet evenings. The large kitchen is finished with timeless oak cabinetry, providing plenty of space for cooking and entertaining. The master bedroom is a good size and has an ensuite with jacuzzi tub. Modern conveniences include central air conditioning, natural gas service, a private well, and a 1,300-gallon septic system. The low-maintenance exterior ensures peace of mind, while the double attached garage offers ample parking and storage. This property is on 2 lots, landscaped with trees and a garden area—ideal for anyone looking for outdoor living space. (id:62517)
Property Details
| MLS® Number | SK016531 |
| Property Type | Single Family |
| Features | Treed, Rectangular, Recreational |
| Structure | Patio(s) |
Building
| Bathroom Total | 2 |
| Bedrooms Total | 3 |
| Appliances | Washer, Refrigerator, Dryer, Window Coverings, Garage Door Opener Remote(s), Stove |
| Architectural Style | Bungalow |
| Basement Development | Not Applicable |
| Basement Type | Crawl Space (not Applicable) |
| Constructed Date | 1983 |
| Fireplace Fuel | Gas |
| Fireplace Present | Yes |
| Fireplace Type | Conventional |
| Heating Fuel | Natural Gas |
| Heating Type | Forced Air |
| Stories Total | 1 |
| Size Interior | 1,690 Ft2 |
| Type | House |
Parking
| Attached Garage | |
| Parking Space(s) | 5 |
Land
| Acreage | No |
| Landscape Features | Lawn |
| Size Frontage | 100 Ft |
| Size Irregular | 15000.00 |
| Size Total | 15000 Sqft |
| Size Total Text | 15000 Sqft |
Rooms
| Level | Type | Length | Width | Dimensions |
|---|---|---|---|---|
| Main Level | Kitchen | 10 ft | 10 ft x Measurements not available | |
| Main Level | Family Room | 27 ft | 27 ft x Measurements not available | |
| Main Level | Dining Room | 12 ft | 12 ft x Measurements not available | |
| Main Level | Bedroom | 13'5 x 9'9 | ||
| Main Level | Bedroom | 14 ft | 11 ft | 14 ft x 11 ft |
| Main Level | Bedroom | 10 ft | 10 ft | 10 ft x 10 ft |
| Main Level | 4pc Bathroom | Measurements not available | ||
| Main Level | 3pc Bathroom | Measurements not available |
https://www.realtor.ca/real-estate/28773037/3-meadowlark-drive-glen-harbour
Contact Us
Contact us for more information
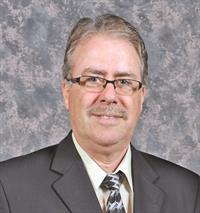
Keith Larson
Salesperson
www.keithlarson.ca/
2350 - 2nd Avenue
Regina, Saskatchewan S4R 1A6
(306) 791-7666
(306) 565-0088
remaxregina.ca/
