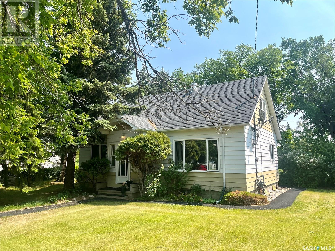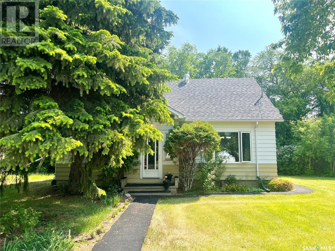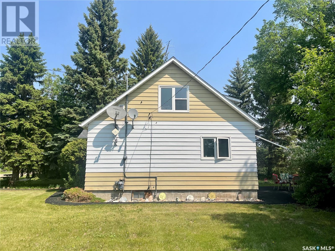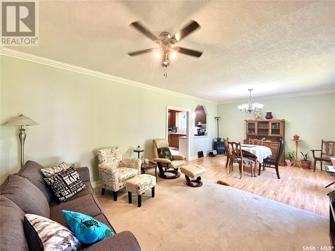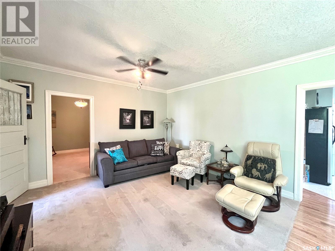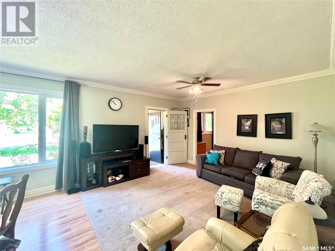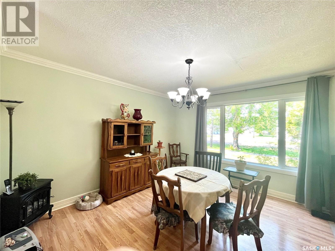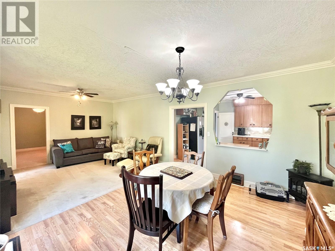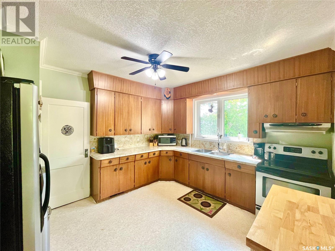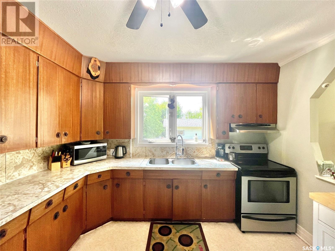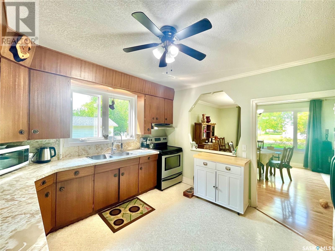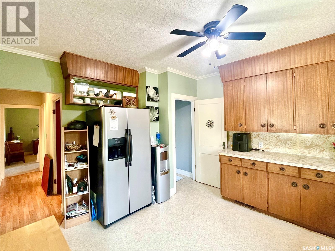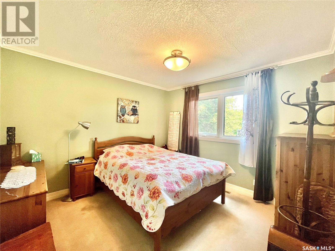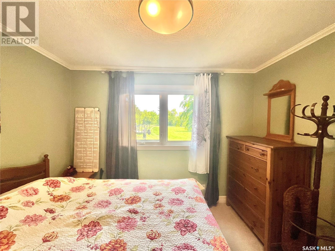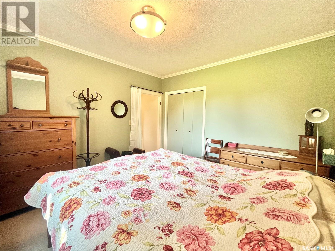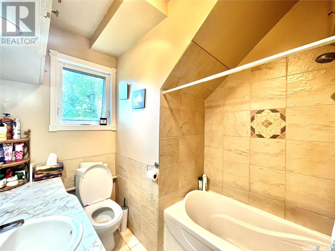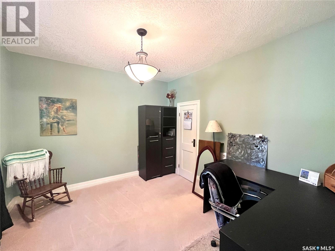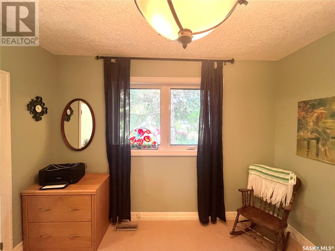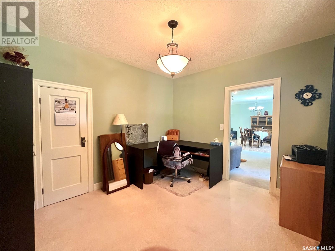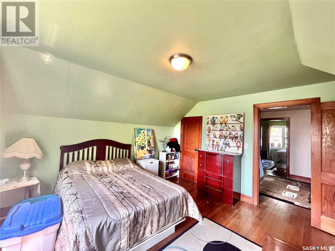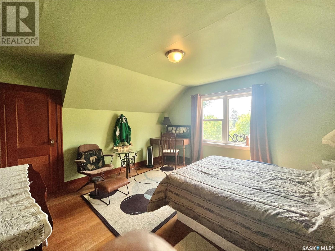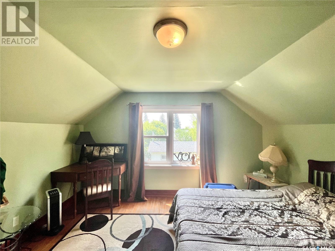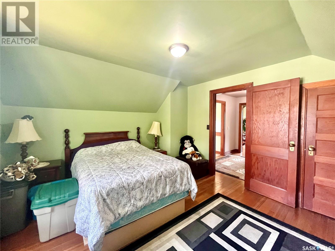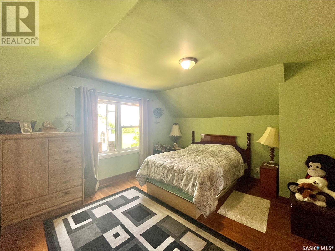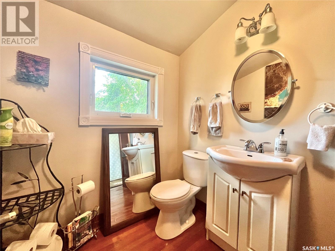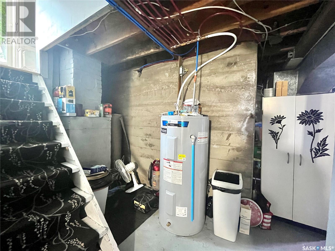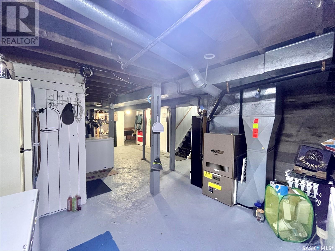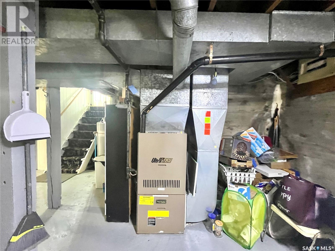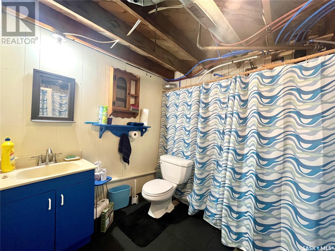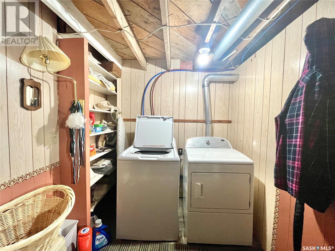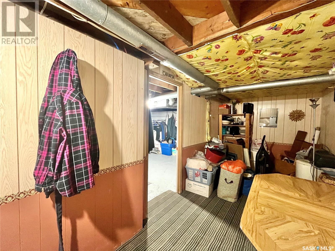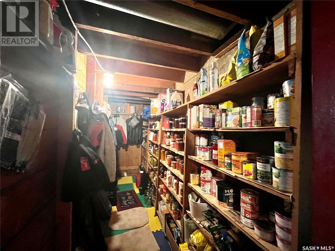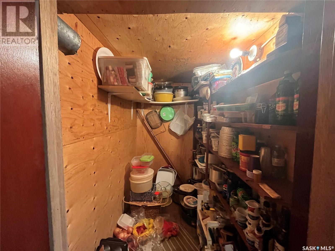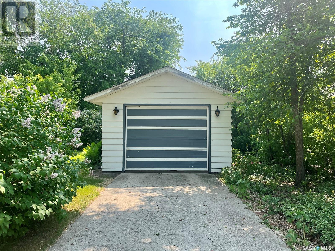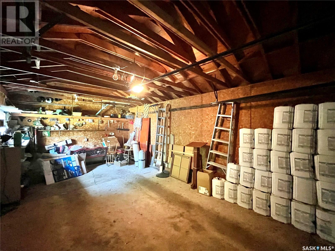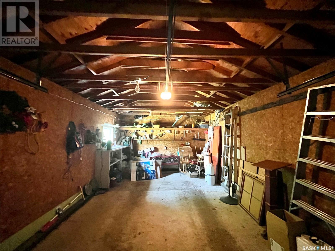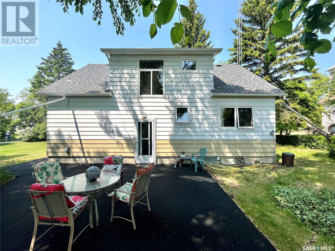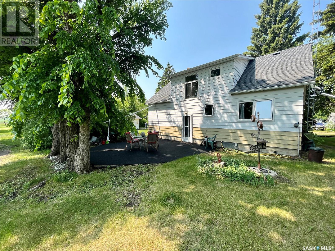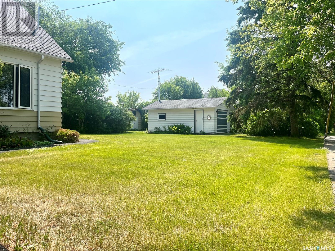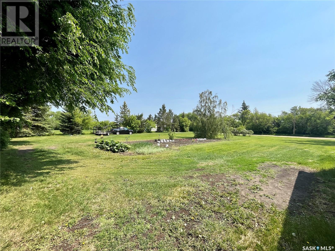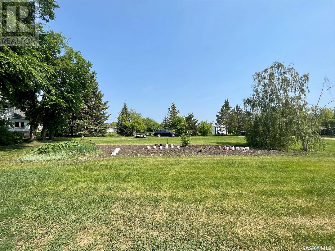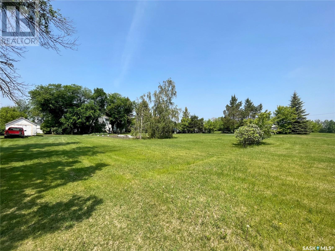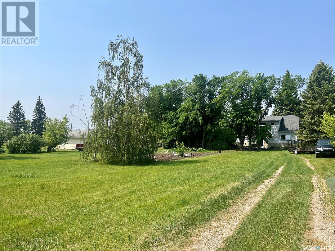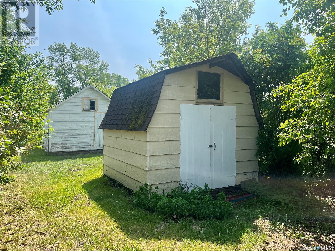Lorri Walters – Saskatoon REALTOR®
- Call or Text: (306) 221-3075
- Email: lorri@royallepage.ca
Description
Details
- Price:
- Type:
- Exterior:
- Garages:
- Bathrooms:
- Basement:
- Year Built:
- Style:
- Roof:
- Bedrooms:
- Frontage:
- Sq. Footage:
3 King Street Stanley Rm No. 215, Saskatchewan S0A 0S0
$89,900
Charming Family Home on a Massive Lot in Duff, SK Welcome to this beautifully maintained 1301 sq/ft two-storey home nestled in the quiet community of Duff, SK. Situated on a huge lot, this property offers an abundance of space, privacy, and small-town charm—just 10 minutes from Melville and only an hour from Regina. Inside, you’ll find 4 spacious bedrooms and 3 bathrooms, making it the perfect fit for growing families or those seeking extra space for guests or a home office. The home has been immaculately cared for, with thoughtful updates that include a high-efficient furnace and water heater installed within the last few years. The shingles are in excellent condition, giving you peace of mind for years to come. The main level offers a functional layout with plenty of storage options throughout, while the single-car detached garage provides added convenience and shelter during the winter months. Whether you're relaxing in the large yard, enjoying the peace and quiet of small-town living, or commuting into the city, this property delivers space, comfort, and value. Don't miss your chance to own a well-kept home on one of the biggest residential lots in the area! (id:62517)
Property Details
| MLS® Number | SK008968 |
| Property Type | Single Family |
| Neigbourhood | Duff |
| Features | Treed, Rectangular |
| Structure | Patio(s) |
Building
| Bathroom Total | 3 |
| Bedrooms Total | 4 |
| Appliances | Washer, Refrigerator, Dryer, Window Coverings, Garage Door Opener Remote(s), Hood Fan, Storage Shed, Stove |
| Architectural Style | 2 Level |
| Basement Development | Unfinished |
| Basement Type | Full (unfinished) |
| Constructed Date | 1944 |
| Heating Fuel | Natural Gas |
| Heating Type | Forced Air |
| Stories Total | 2 |
| Size Interior | 1,301 Ft2 |
| Type | House |
Parking
| Detached Garage | |
| Garage | |
| R V | |
| Gravel | |
| Parking Space(s) | 4 |
Land
| Acreage | No |
| Landscape Features | Lawn, Garden Area |
| Size Irregular | 0.66 |
| Size Total | 0.66 Ac |
| Size Total Text | 0.66 Ac |
Rooms
| Level | Type | Length | Width | Dimensions |
|---|---|---|---|---|
| Second Level | Bedroom | 13'2" x 13'2" | ||
| Second Level | Bedroom | 13'2" x 11'10" | ||
| Second Level | 2pc Bathroom | 7'9" x 5'9" | ||
| Basement | Other | 12'11" x 26'4" | ||
| Basement | Storage | 4'3" x 15'7" | ||
| Basement | Storage | 4'3" x 7'1" | ||
| Basement | Laundry Room | 18'10" x 6'9" | ||
| Basement | 3pc Bathroom | 7'4" x 10'6" | ||
| Main Level | Living Room | 13'3" x 23'6" | ||
| Main Level | Kitchen | 11'6" x 13'2" | ||
| Main Level | Bedroom | 10'3" x 11'4" | ||
| Main Level | Primary Bedroom | 11'6" x 11'4" | ||
| Main Level | 4pc Bathroom | 8'3" x 6'7" |
https://www.realtor.ca/real-estate/28444751/3-king-street-stanley-rm-no-215-duff
Contact Us
Contact us for more information

Talon Frick
Salesperson
4420 Albert Street
Regina, Saskatchewan S4S 6B4
(306) 789-1222
domerealty.c21.ca/
