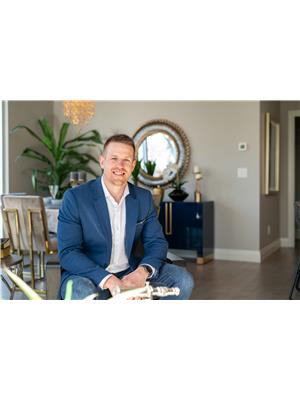Lorri Walters – Saskatoon REALTOR®
- Call or Text: (306) 221-3075
- Email: lorri@royallepage.ca
Description
Details
- Price:
- Type:
- Exterior:
- Garages:
- Bathrooms:
- Basement:
- Year Built:
- Style:
- Roof:
- Bedrooms:
- Frontage:
- Sq. Footage:
3 Domremy Beach Wakaw Lake, Saskatchewan S0K 4P0
$319,900
Welcome to #3 Domremy Beach located at Wakaw Lake! This massive 3400+ square foot 4 season cabin/home is the perfect get away for families looking to get out of the city. Sitting on a 28,000 square foot lot, this property presents endless opportunities. On the outside there is plenty of parking for guests, a 4 car detached garage with new forced air heat, hot tub area, storage sheds, and a bunkhouse. This property has the ability to also be separated into two separate suites with minimal work. The lower level features a large open concept floor plan featuring a full kitchen, large family room, washroom, utility room, and two bedrooms. There is a open stair case which leads up to the second floor. The second floor again, features a full kitchen, large family room with fireplace and a bar area, two additional bedrooms, and a 3 piece washroom. There is separate access on the outside of the home which leads to the second level. The first level could easily be closed in by removing the stair well which would than provide two separate suites. Notable feautres and upgrades include a short drive to wakaw regional park which features a golf course, mini putt, and concession. DAB Smart Water Pump, Central Air Conditioning, Garage Heater (Forced Air), Electrical upgrade throughout, New Lighting throughout. Main upper level full renovation including lights, laminate flooring, doors, baseboard & trim. Property has Starlink internet and a Cellphone booster so you have perfect cell service & internet through the home. Beach and Public Marina/Dock is walking distance to the property with spots available within the Marina for rent if you want your own spot for your boat or toys. Incredible value here for someone looking for a lake property which could also work as a 4 season home! (id:62517)
Property Details
| MLS® Number | SK009607 |
| Property Type | Single Family |
| Features | Treed, Other, Lane, Rectangular |
| Structure | Deck, Patio(s) |
Building
| Bathroom Total | 2 |
| Bedrooms Total | 4 |
| Appliances | Washer, Refrigerator, Dishwasher, Dryer, Microwave, Window Coverings, Garage Door Opener Remote(s), Hood Fan, Storage Shed, Stove |
| Architectural Style | 2 Level |
| Constructed Date | 1989 |
| Cooling Type | Central Air Conditioning |
| Fireplace Fuel | Wood |
| Fireplace Present | Yes |
| Fireplace Type | Conventional |
| Heating Fuel | Natural Gas |
| Heating Type | Forced Air |
| Stories Total | 2 |
| Size Interior | 3,456 Ft2 |
| Type | House |
Parking
| Attached Garage | |
| Gravel | |
| Heated Garage | |
| Parking Space(s) | 8 |
Land
| Acreage | No |
| Landscape Features | Lawn |
| Size Frontage | 108 Ft |
| Size Irregular | 108x260 |
| Size Total Text | 108x260 |
Rooms
| Level | Type | Length | Width | Dimensions |
|---|---|---|---|---|
| Second Level | Kitchen | 11 ft ,1 in | 14 ft ,5 in | 11 ft ,1 in x 14 ft ,5 in |
| Second Level | Dining Room | 8 ft ,11 in | 16 ft ,11 in | 8 ft ,11 in x 16 ft ,11 in |
| Second Level | Living Room | 22 ft ,1 in | 31 ft ,3 in | 22 ft ,1 in x 31 ft ,3 in |
| Second Level | Bedroom | 9 ft ,10 in | 13 ft ,10 in | 9 ft ,10 in x 13 ft ,10 in |
| Second Level | Bedroom | 10 ft | 13 ft ,10 in | 10 ft x 13 ft ,10 in |
| Second Level | Laundry Room | x x x | ||
| Main Level | Kitchen/dining Room | 23 ft ,2 in | 15 ft ,2 in | 23 ft ,2 in x 15 ft ,2 in |
| Main Level | Family Room | 26 ft | 15 ft ,2 in | 26 ft x 15 ft ,2 in |
| Main Level | Bedroom | 12 ft ,6 in | 11 ft ,5 in | 12 ft ,6 in x 11 ft ,5 in |
| Main Level | 3pc Bathroom | x x x | ||
| Main Level | Bedroom | 12 ft ,9 in | 12 ft | 12 ft ,9 in x 12 ft |
| Main Level | Other | 19 ft | 15 ft ,2 in | 19 ft x 15 ft ,2 in |
| Main Level | Storage | x x x |
https://www.realtor.ca/real-estate/28474749/3-domremy-beach-wakaw-lake
Contact Us
Contact us for more information

Jared Boyes Realty Prof. Corp.
Salesperson
www.boyesgroup.com/
714 Duchess Street
Saskatoon, Saskatchewan S7K 0R3
(306) 653-2213
(888) 623-6153
boyesgrouprealty.com/

Jordan Boyes
Broker
www.boyesgroup.com/
714 Duchess Street
Saskatoon, Saskatchewan S7K 0R3
(306) 653-2213
(888) 623-6153
boyesgrouprealty.com/
















































