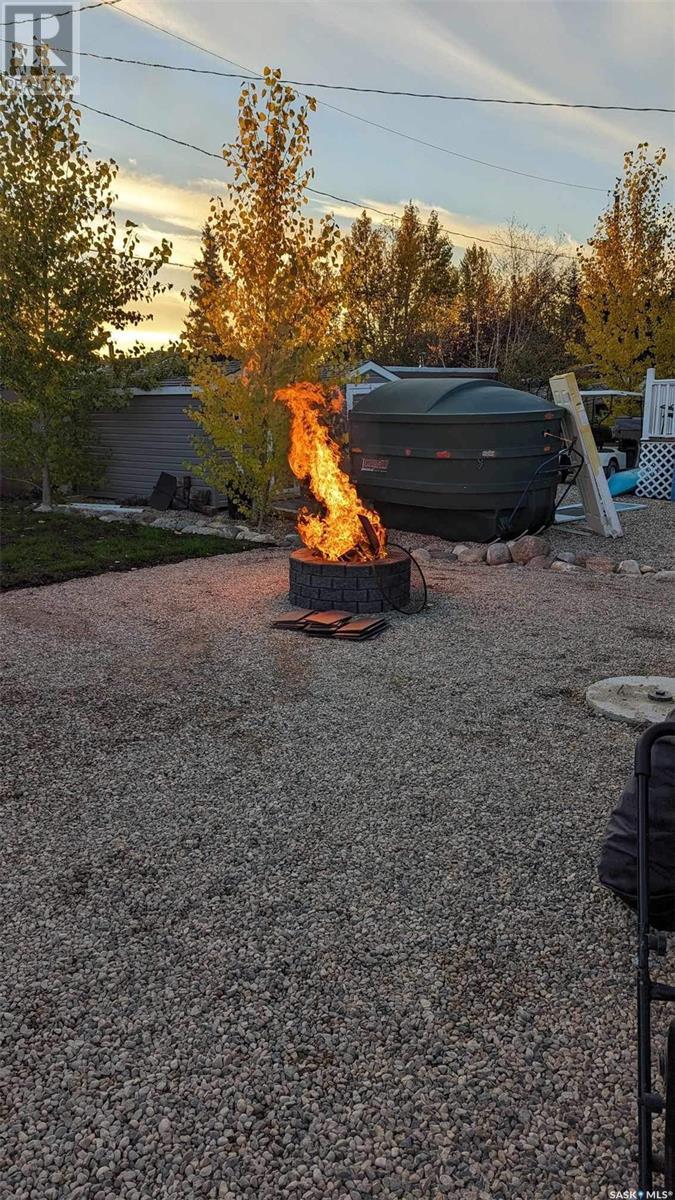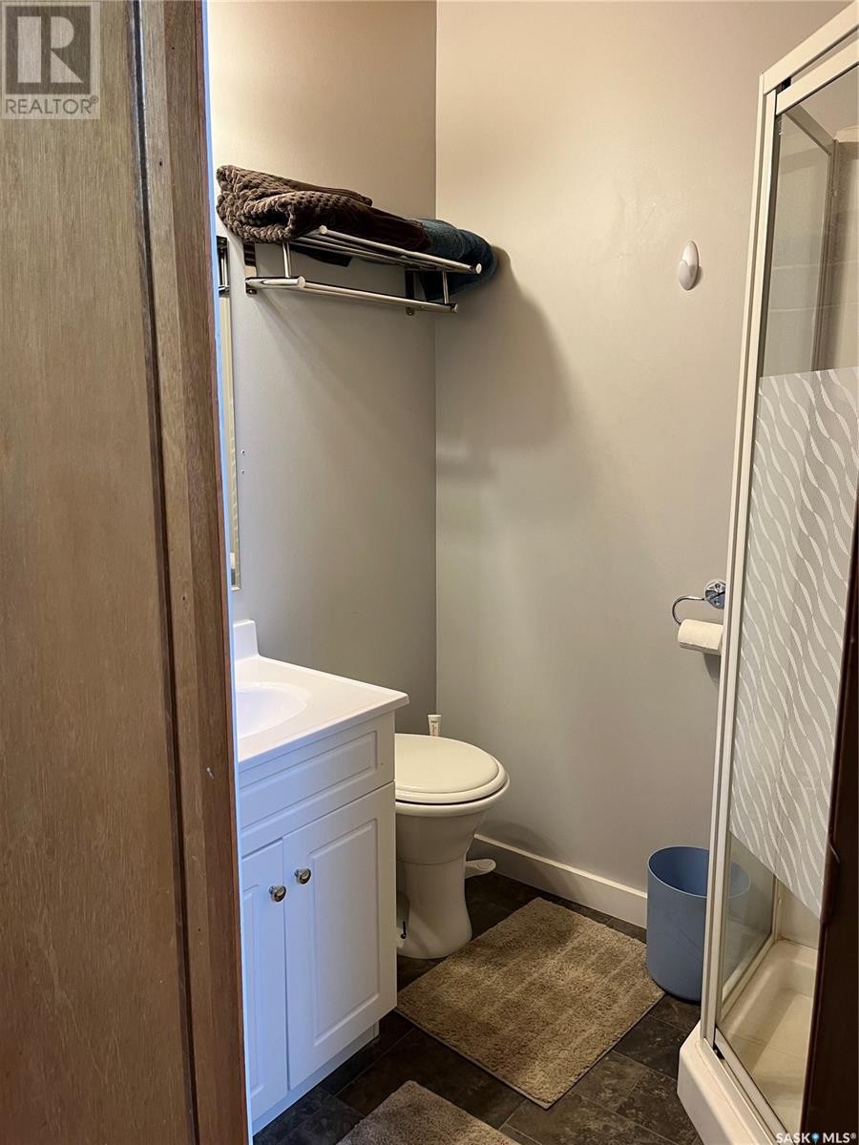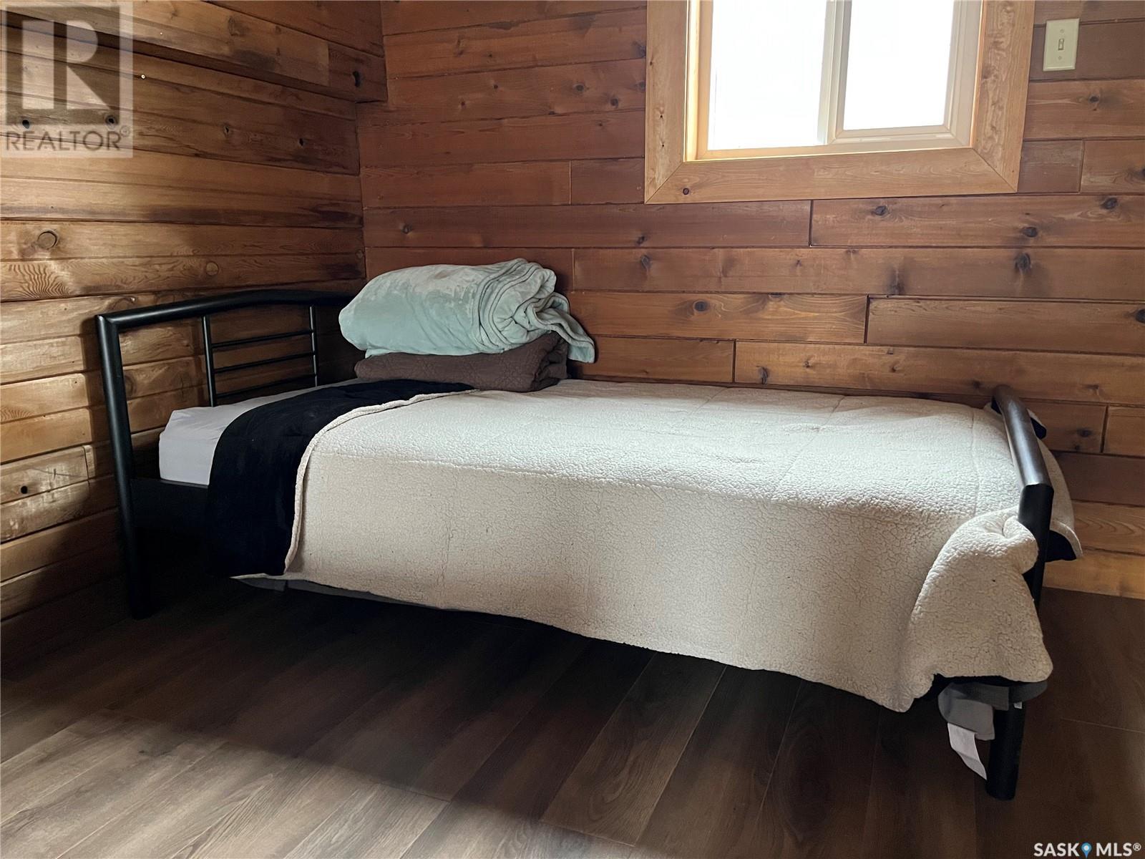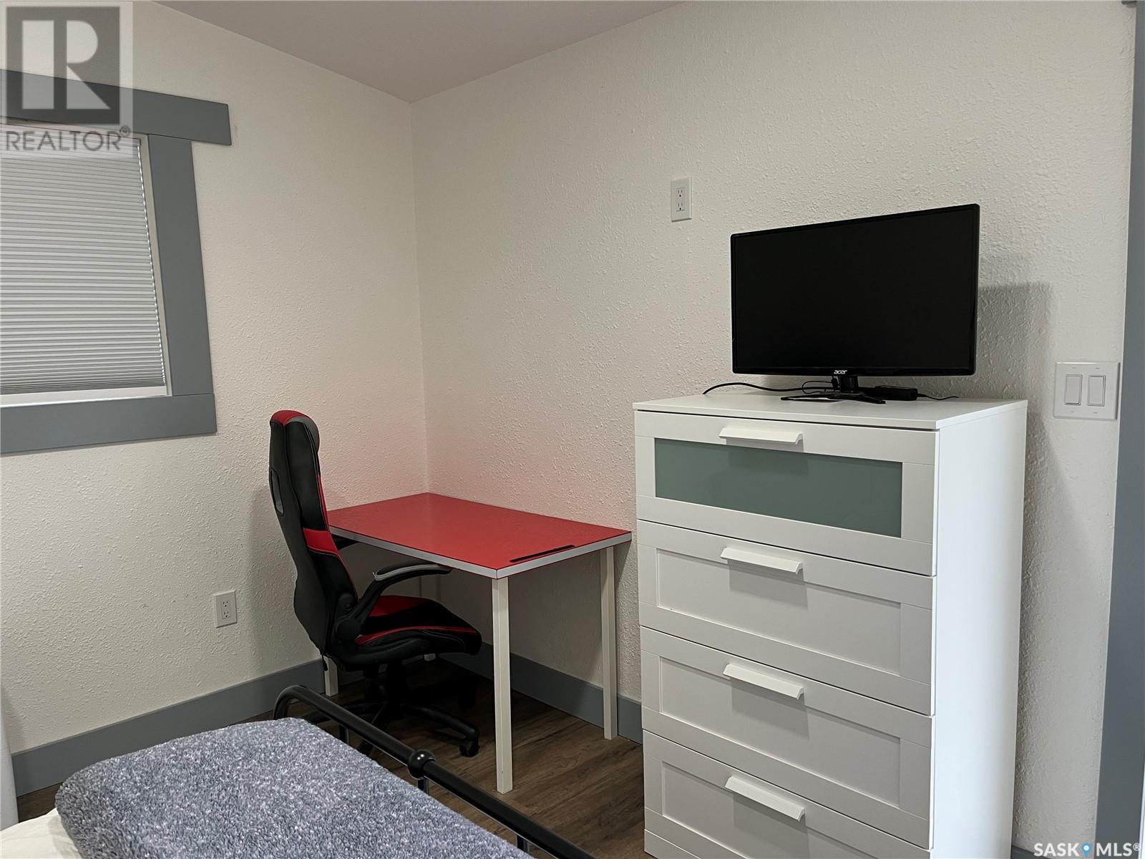Lorri Walters – Saskatoon REALTOR®
- Call or Text: (306) 221-3075
- Email: lorri@royallepage.ca
Description
Details
- Price:
- Type:
- Exterior:
- Garages:
- Bathrooms:
- Basement:
- Year Built:
- Style:
- Roof:
- Bedrooms:
- Frontage:
- Sq. Footage:
3 Bronco Drive Big River Rm No. 555, Saskatchewan S0J 0E0
$220,000
Stunning cottage with lake view of Delaronde Lake. This 4 Bedroom cottage offers on main floor, kitchen / dinning, living room, porch with a coffee bar, primary bedroom, 1-3 piece bath. Loft can be a bedroom for the kids and fun play area for grandkids. Beautiful upgrades in 2021, wood stove, RO system, new siding, new 100 inch patio door that steps out onto the front deck, new PVC window and trim in loft area. New upgrades in 2022 septic system. New upgrades in 2023 are finished garage, insulated, heated, wired, RV Plug, New Siding, New Shingles, and 2 bonus rooms, all black out blinds, spray foamed crawl space, and fully landscaped where you can enjoy the fire pit out back, or a family BBQ. Just for the fisherman who likes to have his boat in the water, enjoy the marina spot and dock, and no waiting list!! Must see to appreciate. (id:62517)
Property Details
| MLS® Number | SK994076 |
| Property Type | Single Family |
| Features | Treed, Lane, Rectangular, Recreational, Sump Pump |
| Structure | Deck |
Building
| Bathroom Total | 1 |
| Bedrooms Total | 4 |
| Basement Type | Crawl Space |
| Constructed Date | 1981 |
| Cooling Type | Wall Unit |
| Fireplace Fuel | Wood |
| Fireplace Present | Yes |
| Fireplace Type | Conventional |
| Heating Fuel | Electric, Wood |
| Heating Type | Baseboard Heaters |
| Stories Total | 2 |
| Size Interior | 908 Ft2 |
| Type | House |
Parking
| Detached Garage | |
| Gravel | |
| Heated Garage | |
| Parking Space(s) | 2 |
Land
| Acreage | No |
| Landscape Features | Lawn |
| Size Frontage | 50 Ft |
| Size Irregular | 5741.00 |
| Size Total | 5741 Sqft |
| Size Total Text | 5741 Sqft |
Rooms
| Level | Type | Length | Width | Dimensions |
|---|---|---|---|---|
| Main Level | Kitchen | 13 ft ,8 in | 9 ft ,6 in | 13 ft ,8 in x 9 ft ,6 in |
| Main Level | Living Room | 19 ft ,6 in | 11 ft ,2 in | 19 ft ,6 in x 11 ft ,2 in |
| Main Level | 3pc Bathroom | 6 ft | 5 ft | 6 ft x 5 ft |
| Main Level | Primary Bedroom | 9 ft ,6 in | 8 ft | 9 ft ,6 in x 8 ft |
| Main Level | Enclosed Porch | 18 ft ,2 in | 6 ft ,1 in | 18 ft ,2 in x 6 ft ,1 in |
| Main Level | Bedroom | 14 ft | 13 ft | 14 ft x 13 ft |
| Main Level | Bedroom | 14 ft | 13 ft | 14 ft x 13 ft |
| Loft | Bedroom | 9 ft ,6 in | 8 ft ,4 in | 9 ft ,6 in x 8 ft ,4 in |
https://www.realtor.ca/real-estate/27874137/3-bronco-drive-big-river-rm-no-555
Contact Us
Contact us for more information
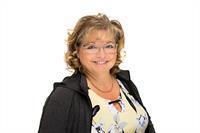
Vickie Hodgson
Salesperson
2730a 2nd Avenue West
Prince Albert, Saskatchewan S6V 5E6
(306) 763-1133
(306) 763-0331







