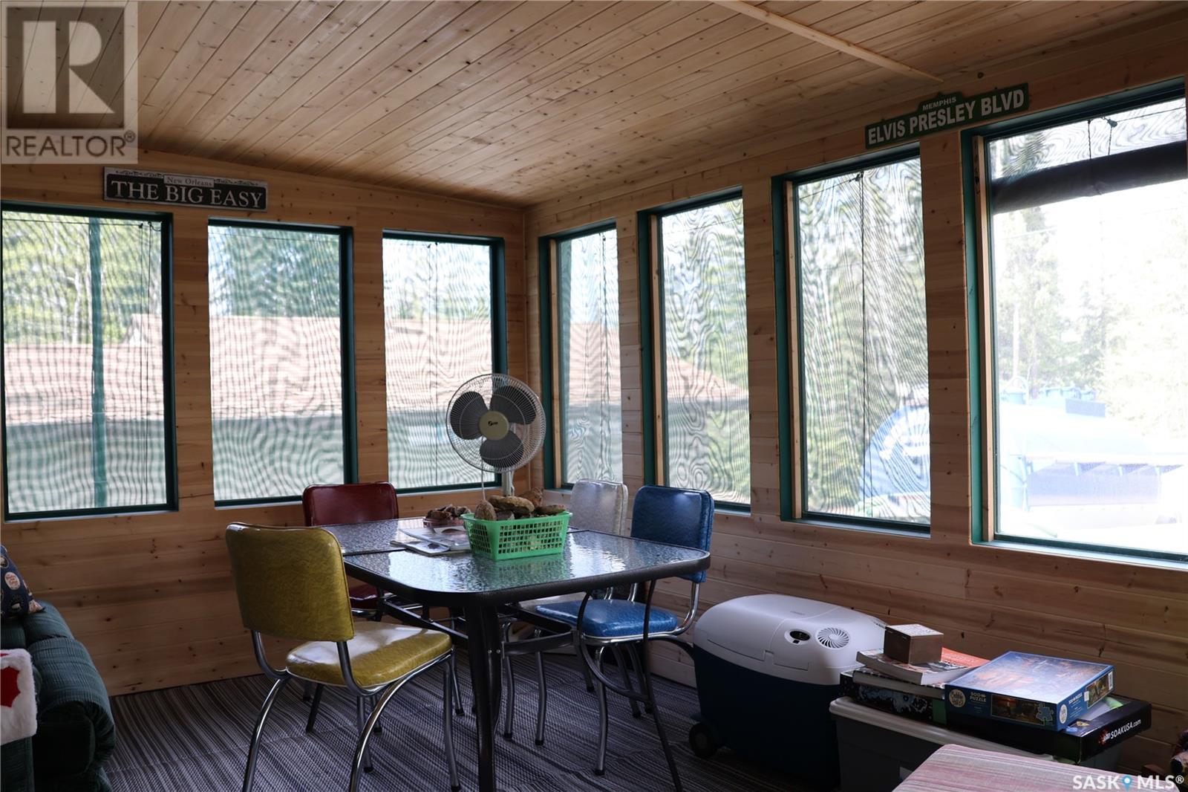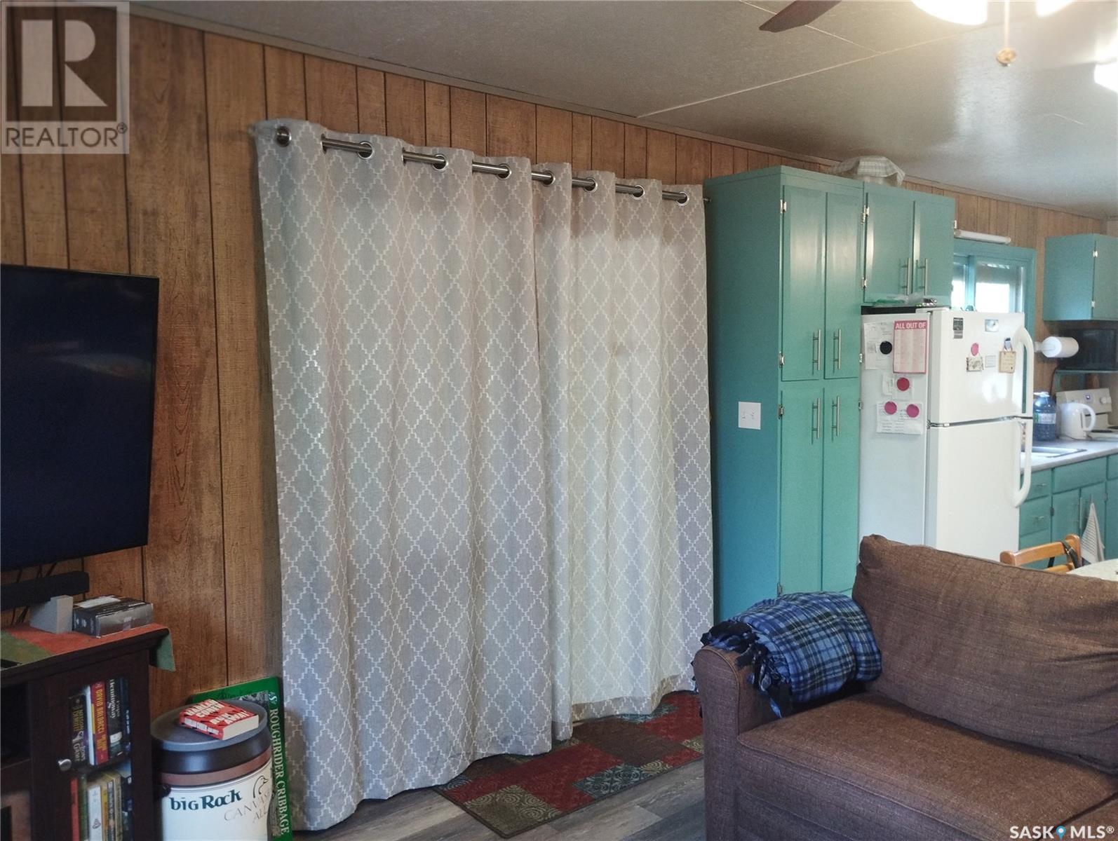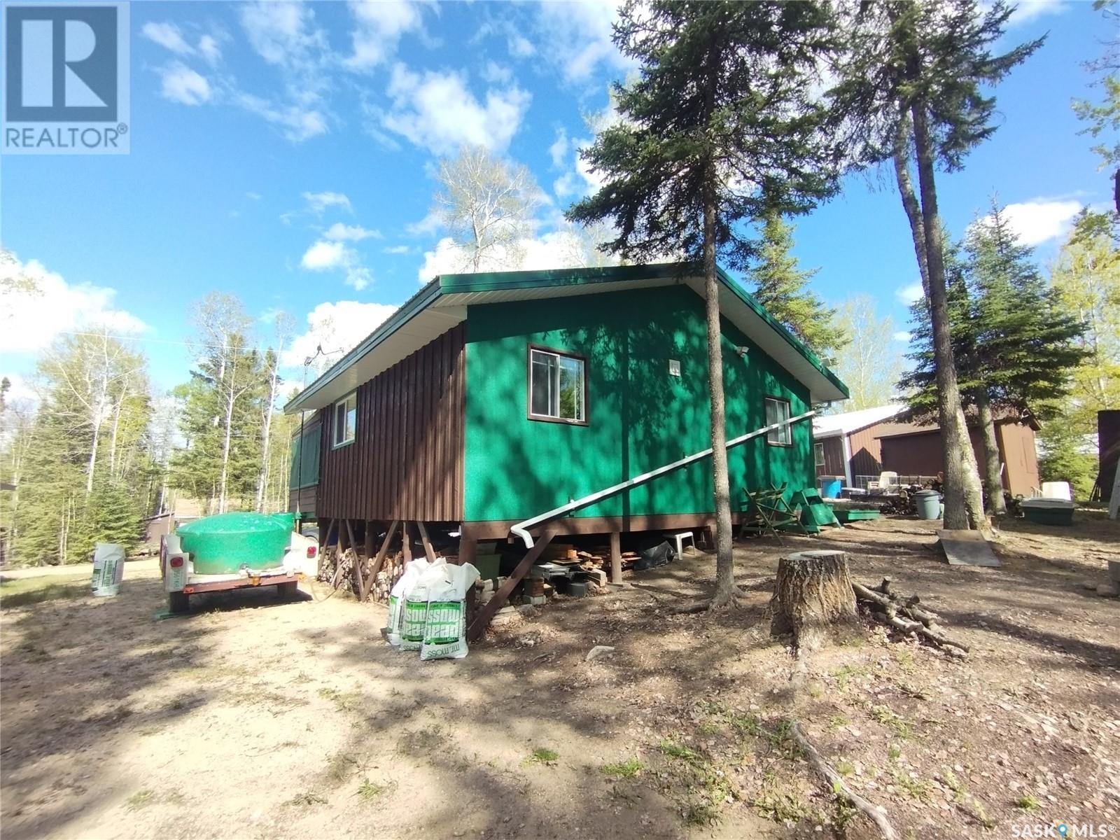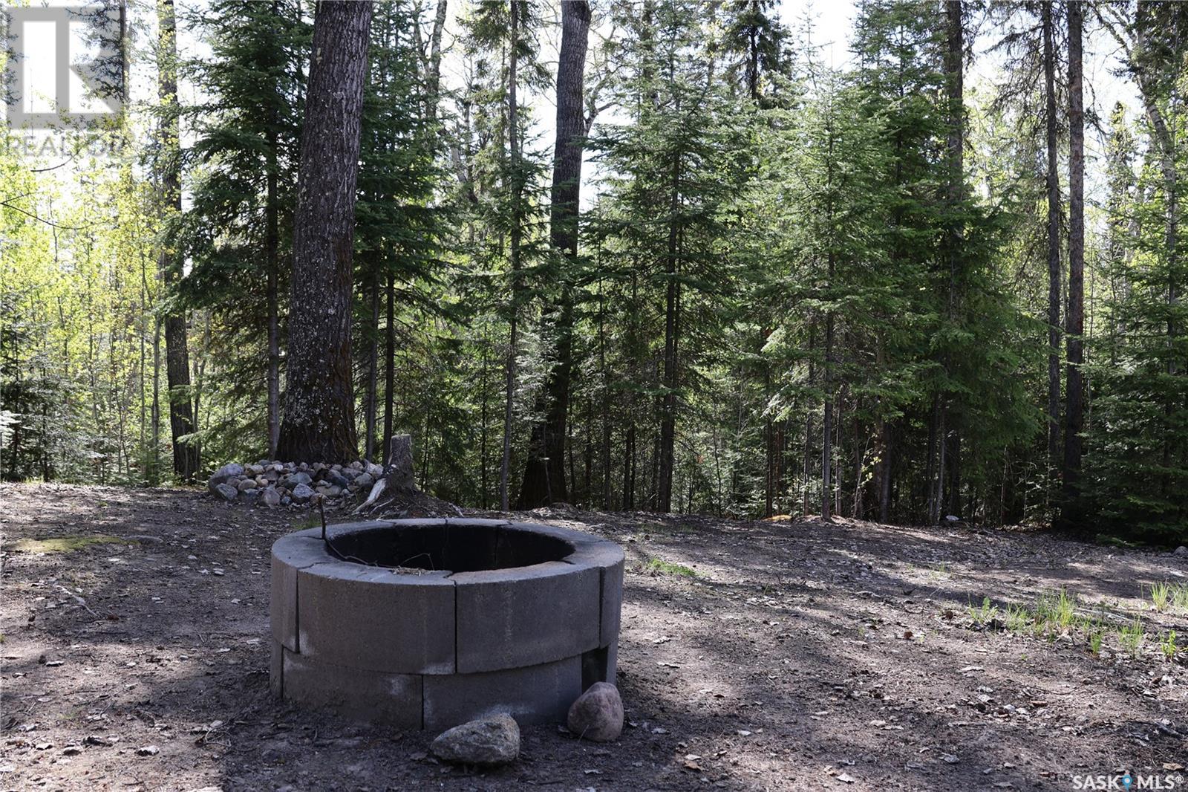Lorri Walters – Saskatoon REALTOR®
- Call or Text: (306) 221-3075
- Email: lorri@royallepage.ca
Description
Details
- Price:
- Type:
- Exterior:
- Garages:
- Bathrooms:
- Basement:
- Year Built:
- Style:
- Roof:
- Bedrooms:
- Frontage:
- Sq. Footage:
3 10 Aspen Crescent Whelan Bay, Saskatchewan S0J 1T0
$199,900
Escape to tranquility in this well maintained, cozy 2 bedroom cabin at Whelan Bay! Prefect for those weekend getaways. Enjoy your morning coffee in the sunroom listening to the birds singing their morning songs or curl up by the wood burning stove on those chilly evenings. Lovely firepit for evenings with family and friends cooking smores or having a singsong. Sunroom was screened in in 2016 a quiet place to curl up in and read a book, nap or break out a jigsaw puzzle on those rainy days. Home features two bedrooms, bathroom with shower. Loads of kitchen cupboards with open floor plan so you can visit while preparing a meal. Some updates: newer sink, tap, countertops with pull out drawers below so no getting down on your knees to reach items in the back! Vinyl plank flooring throughout, updated lights and fan, new window in Living room, newer roll up shades to block out the morning sun for those that want a lazy morning in bed. Newer soffits, metal roof, on house and shed, 120 v RV plugin for guests visiting with their trailers. Water is hauled form public well and is free, water tank and trailer included. Septic tank is pumped out as needed. Plenty of parking in front. Electric fireplace , wood stove and tv's included. Short walk to the lake and public boat launch. Property is 30 minutes from Candle Lake. (id:62517)
Property Details
| MLS® Number | SK005985 |
| Property Type | Single Family |
| Features | Recreational |
Building
| Bathroom Total | 1 |
| Bedrooms Total | 2 |
| Appliances | Refrigerator, Satellite Dish, Microwave, Freezer, Window Coverings, Storage Shed, Stove |
| Architectural Style | Bungalow |
| Constructed Date | 1983 |
| Fireplace Fuel | Electric |
| Fireplace Present | Yes |
| Fireplace Type | Conventional |
| Heating Fuel | Wood |
| Stories Total | 1 |
| Size Interior | 822 Ft2 |
| Type | House |
Parking
| None | |
| Gravel | |
| Parking Space(s) | 4 |
Land
| Acreage | No |
| Size Frontage | 65 Ft |
| Size Irregular | 8125.00 |
| Size Total | 8125 Sqft |
| Size Total Text | 8125 Sqft |
Rooms
| Level | Type | Length | Width | Dimensions |
|---|---|---|---|---|
| Main Level | Living Room | 13 ft ,1 in | 11 ft ,2 in | 13 ft ,1 in x 11 ft ,2 in |
| Main Level | 3pc Bathroom | 5 ft ,6 in | 6 ft | 5 ft ,6 in x 6 ft |
| Main Level | Bedroom | 9 ft ,9 in | 10 ft ,6 in | 9 ft ,9 in x 10 ft ,6 in |
| Main Level | Kitchen | 13 ft ,3 in | 16 ft ,2 in | 13 ft ,3 in x 16 ft ,2 in |
| Main Level | Bedroom | 9 ft ,9 in | 9 ft ,8 in | 9 ft ,9 in x 9 ft ,8 in |
| Main Level | Sunroom | 10 ft ,1 in | 15 ft ,5 in | 10 ft ,1 in x 15 ft ,5 in |
https://www.realtor.ca/real-estate/28328279/3-10-aspen-crescent-whelan-bay
Contact Us
Contact us for more information
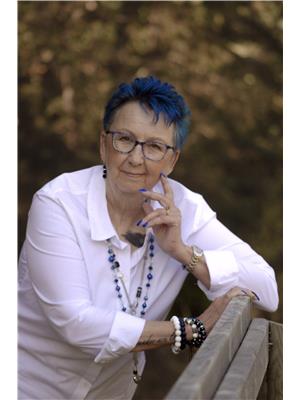
Elaine Mcmillan
Salesperson
310 Wellman Lane - #210
Saskatoon, Saskatchewan S7T 0J1
(306) 653-8222
(306) 242-5503


