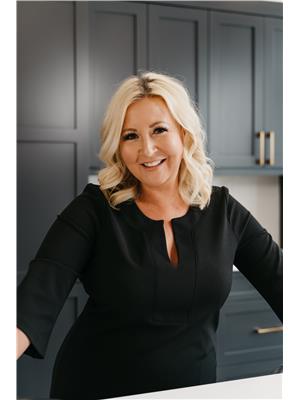Lorri Walters – Saskatoon REALTOR®
- Call or Text: (306) 221-3075
- Email: lorri@royallepage.ca
Description
Details
- Price:
- Type:
- Exterior:
- Garages:
- Bathrooms:
- Basement:
- Year Built:
- Style:
- Roof:
- Bedrooms:
- Frontage:
- Sq. Footage:
295 12th Avenue W Melville, Saskatchewan S0A 2P0
$145,000
Welcome to 295 12th Avenue W in the thriving community of Melville! This impeccably maintained 2 bedroom, 1 bathroom townhouse offers comfort, efficiency, and peace of mind with a long list of thoughtful upgrades. You’ll appreciate the newer high-efficiency furnace (2020), tankless on-demand water heater (2024), and central A/C (2020) — ensuring year-round comfort. The cozy living room features a charming wood-burning fireplace, perfect for relaxing evenings. Additional updates include: newer carpet, full window replacement (2007), skylights (2007), and a BathFitter tub/shower install (2015) for a clean, updated, low-maintenance bathroom. The soffits and fascia were redone in 2024, and both the roof on the house and garage have been replaced in recent years. This home also includes a single detached garage, ideal for additional storage or secure parking. Perfect for retirees, snowbirds, young professionals, or as an investment – this is a great opportunity to own a move-in ready home in an established neighbourhood. (id:62517)
Property Details
| MLS® Number | SK015542 |
| Property Type | Single Family |
| Features | Treed, Corner Site, Lane, Rectangular |
| Structure | Patio(s) |
Building
| Bathroom Total | 1 |
| Bedrooms Total | 2 |
| Appliances | Washer, Refrigerator, Dryer, Microwave, Freezer, Window Coverings, Central Vacuum - Roughed In, Stove |
| Architectural Style | Bungalow |
| Constructed Date | 1983 |
| Cooling Type | Central Air Conditioning |
| Fireplace Fuel | Wood |
| Fireplace Present | Yes |
| Fireplace Type | Conventional |
| Heating Fuel | Natural Gas |
| Heating Type | Forced Air |
| Stories Total | 1 |
| Size Interior | 1,050 Ft2 |
| Type | Row / Townhouse |
Parking
| Attached Garage | |
| Parking Space(s) | 1 |
Land
| Acreage | No |
| Landscape Features | Lawn |
| Size Frontage | 37 Ft ,5 In |
| Size Irregular | 37.5x140 |
| Size Total Text | 37.5x140 |
Rooms
| Level | Type | Length | Width | Dimensions |
|---|---|---|---|---|
| Main Level | Foyer | 4 ft | 4 ft | 4 ft x 4 ft |
| Main Level | Living Room | 17 ft ,1 in | 18 ft ,2 in | 17 ft ,1 in x 18 ft ,2 in |
| Main Level | Other | 7 ft | 5 ft | 7 ft x 5 ft |
| Main Level | 4pc Bathroom | 9 ft ,7 in | 6 ft ,8 in | 9 ft ,7 in x 6 ft ,8 in |
| Main Level | Kitchen | 8 ft ,9 in | 11 ft ,3 in | 8 ft ,9 in x 11 ft ,3 in |
| Main Level | Bedroom | 13 ft ,9 in | 10 ft ,7 in | 13 ft ,9 in x 10 ft ,7 in |
| Main Level | Bedroom | Measurements not available | ||
| Main Level | Laundry Room | 5 ft | 2 ft | 5 ft x 2 ft |
https://www.realtor.ca/real-estate/28729253/295-12th-avenue-w-melville
Contact Us
Contact us for more information

Jennifer Fuessel
Salesperson
homesinregina.ca/
2350 - 2nd Avenue
Regina, Saskatchewan S4R 1A6
(306) 791-7666
(306) 565-0088
remaxregina.ca/































