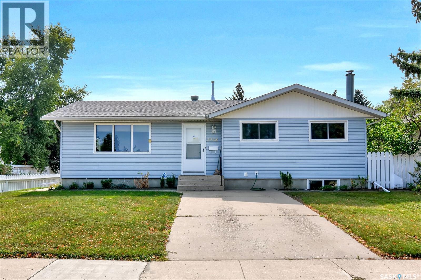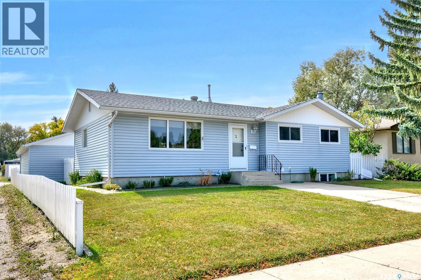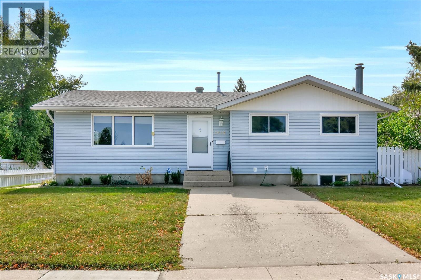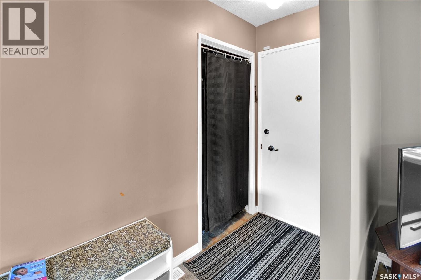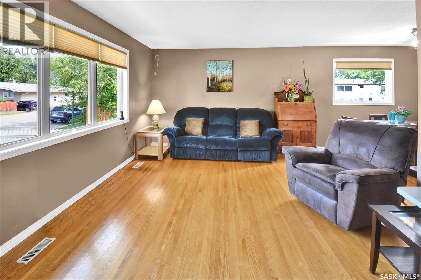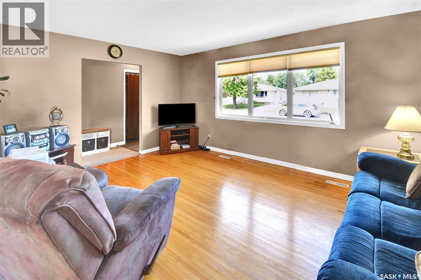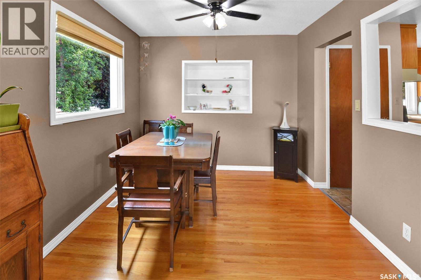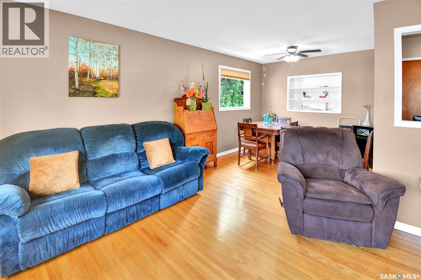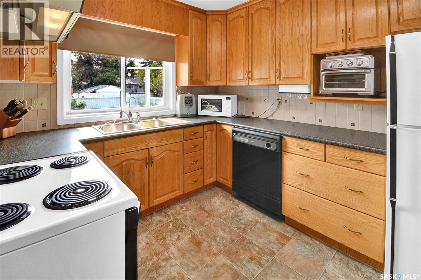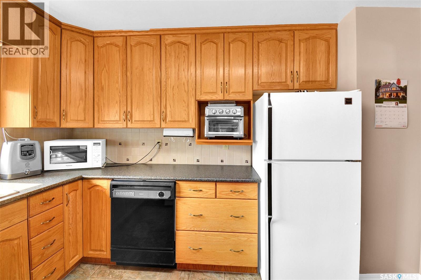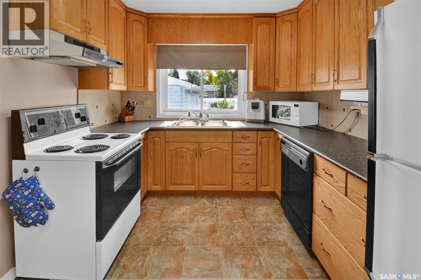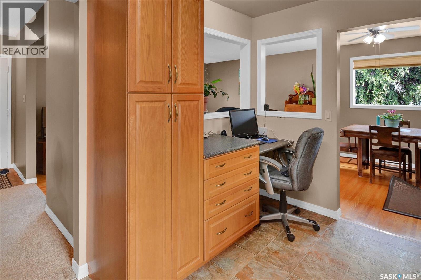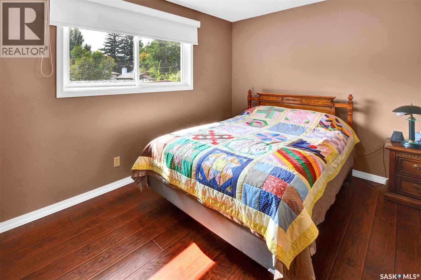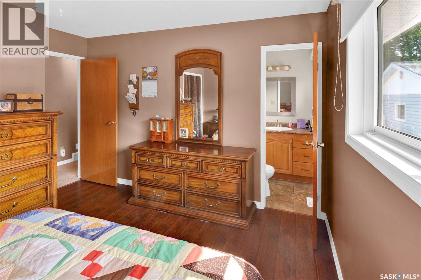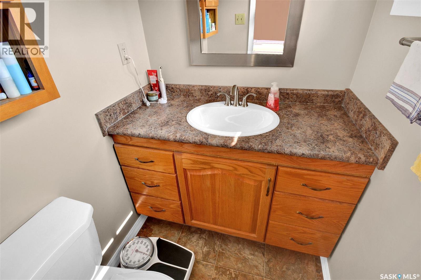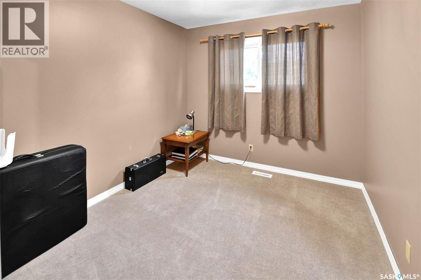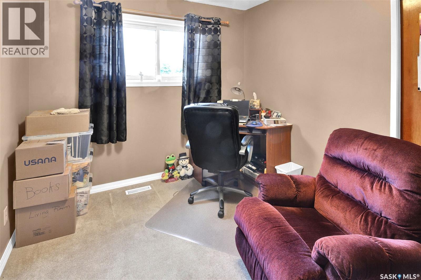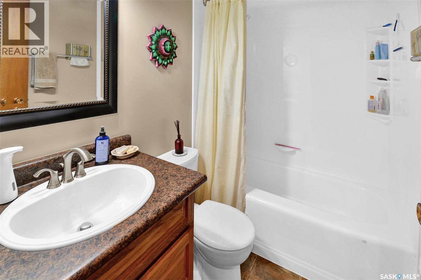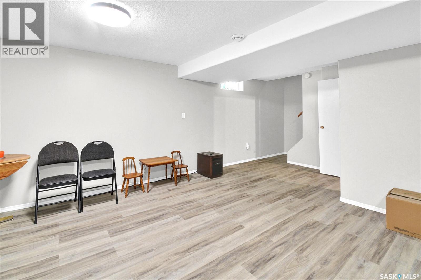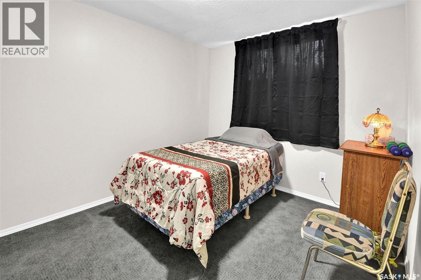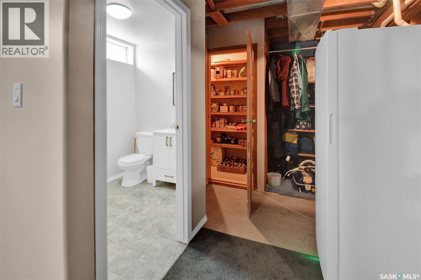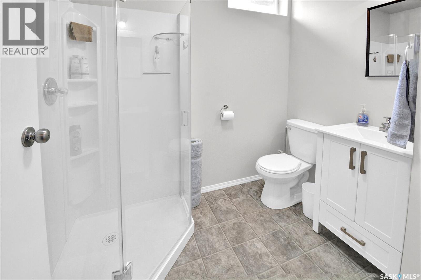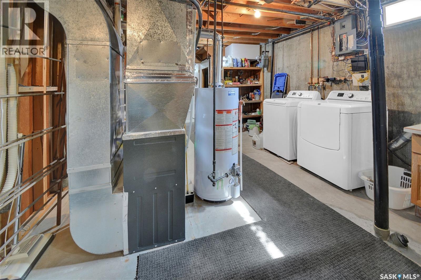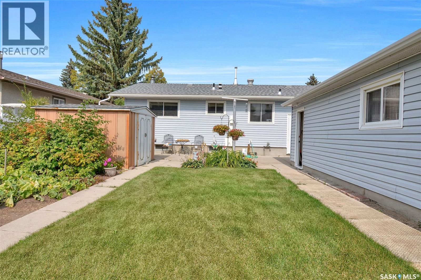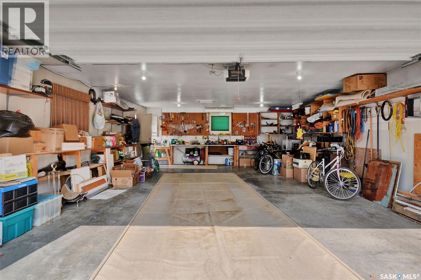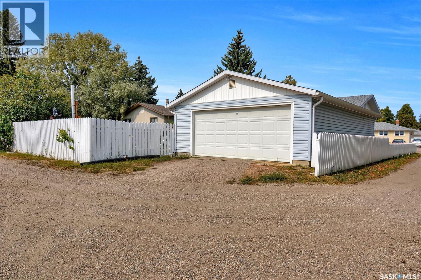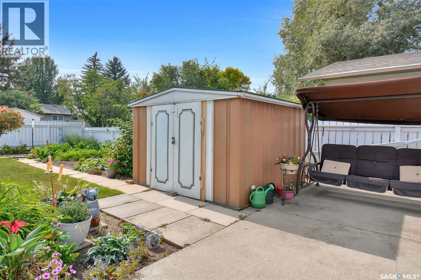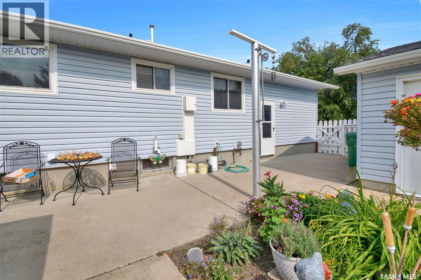Lorri Walters – Saskatoon REALTOR®
- Call or Text: (306) 221-3075
- Email: lorri@royallepage.ca
Description
Details
- Price:
- Type:
- Exterior:
- Garages:
- Bathrooms:
- Basement:
- Year Built:
- Style:
- Roof:
- Bedrooms:
- Frontage:
- Sq. Footage:
2938 Eastview Saskatoon, Saskatchewan S7J 3H9
$469,900
Welcome to this mint Boychuk built home in Eastview - always cared for and well maintained. 2nd owner. Original oak hardwood in living room and dining room. Kitchen has been upgraded with pot drawers, pantry with pull outs. Newer double glaze windows throughout. Upgraded main bathroom, 2 pc ensuite off the master bedroom and 3pc bathroom with barn door in the renovated basement (2021). 3 + 1 bedrooms. Newer washer & dryer. Mechanical upgrades in 2006 include HE furnace, water heater & C/air. Back water valve. Shingles: house 2018 & gutter guards, garage 2025. Garage is 22' X 32' with workshop. Maintenance free soffits, fascia and eavestroughs. Move in and enjoy. Close to parks, schools and shopping centres nearby. Easy access to downtown or out of town. ***SEE VIRTUAL TOUR*** ALL APPOINTMENTS THROUGH BROKER BAY PCDS in Supplements (id:62517)
Property Details
| MLS® Number | SK017904 |
| Property Type | Single Family |
| Neigbourhood | Eastview SA |
| Features | Treed, Rectangular |
| Structure | Patio(s) |
Building
| Bathroom Total | 3 |
| Bedrooms Total | 4 |
| Appliances | Washer, Refrigerator, Dishwasher, Dryer, Window Coverings, Garage Door Opener Remote(s), Hood Fan, Central Vacuum, Storage Shed, Stove |
| Architectural Style | Bungalow |
| Constructed Date | 1967 |
| Cooling Type | Central Air Conditioning |
| Heating Fuel | Natural Gas |
| Heating Type | Forced Air |
| Stories Total | 1 |
| Size Interior | 1,088 Ft2 |
| Type | House |
Parking
| Detached Garage | |
| Parking Space(s) | 3 |
Land
| Acreage | No |
| Fence Type | Fence |
| Landscape Features | Lawn, Garden Area |
| Size Frontage | 55 Ft |
| Size Irregular | 5999.00 |
| Size Total | 5999 Sqft |
| Size Total Text | 5999 Sqft |
Rooms
| Level | Type | Length | Width | Dimensions |
|---|---|---|---|---|
| Basement | Family Room | 14'9" x 14'10" | ||
| Basement | Family Room | 10'4" x 15'10" | ||
| Basement | Bedroom | 9' x 12'4" | ||
| Basement | 3pc Bathroom | 5'9" x 7'6" | ||
| Basement | Laundry Room | 13' x 15'9" | ||
| Main Level | Living Room | 12' x 16'5" | ||
| Main Level | Dining Room | 8' x 9'4" | ||
| Main Level | Kitchen | 12'3" x 13' | ||
| Main Level | Primary Bedroom | 12'3" x 13' | ||
| Main Level | 2pc Ensuite Bath | 4'3" x 5' | ||
| Main Level | Bedroom | 9' x 10'4" | ||
| Main Level | Bedroom | 9' x 10'3" | ||
| Main Level | 4pc Bathroom | 5' x 7'6" |
https://www.realtor.ca/real-estate/28838177/2938-eastview-saskatoon-eastview-sa
Contact Us
Contact us for more information
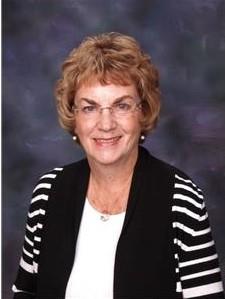
Lana Kirchgessner
Salesperson
www.lanak.ca/
620 Heritage Lane
Saskatoon, Saskatchewan S7H 5P5
(306) 242-3535
(306) 244-5506
