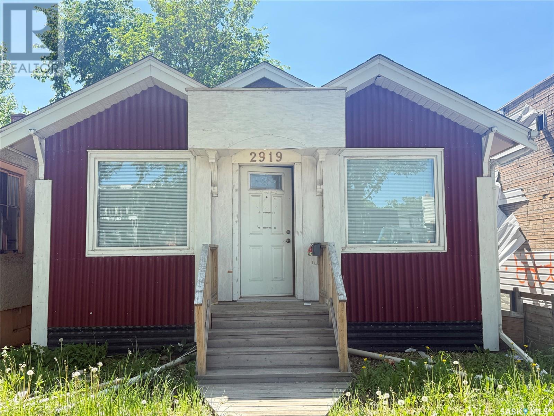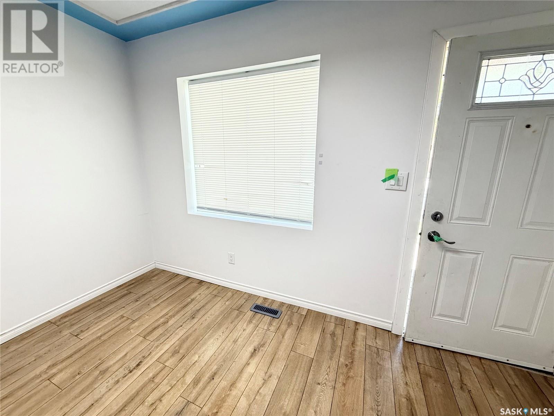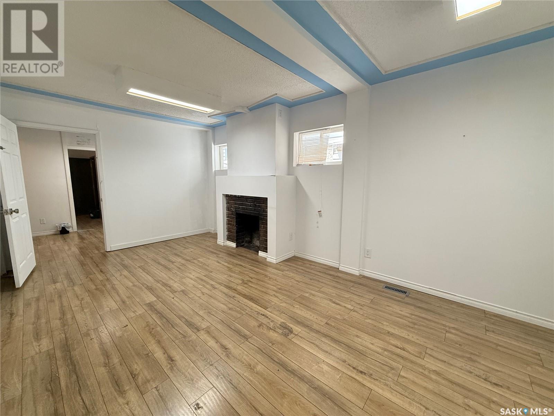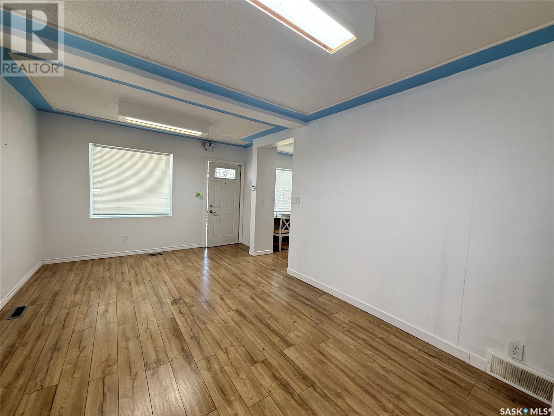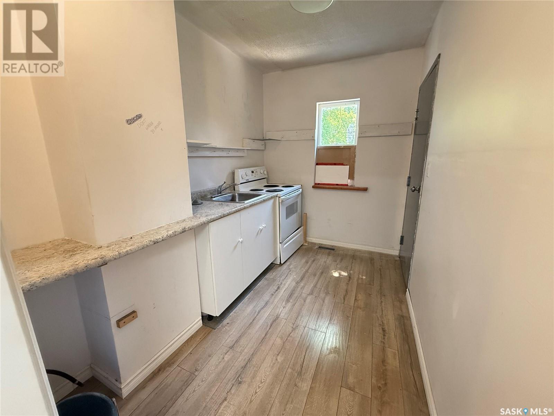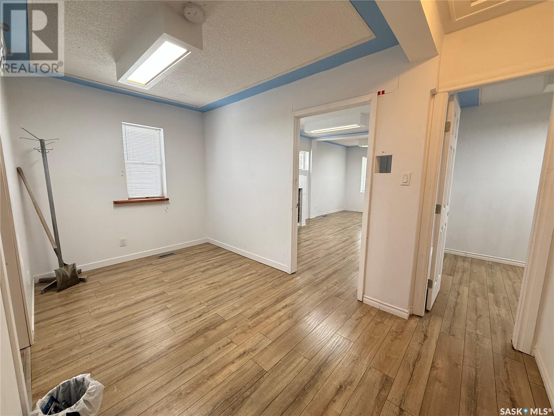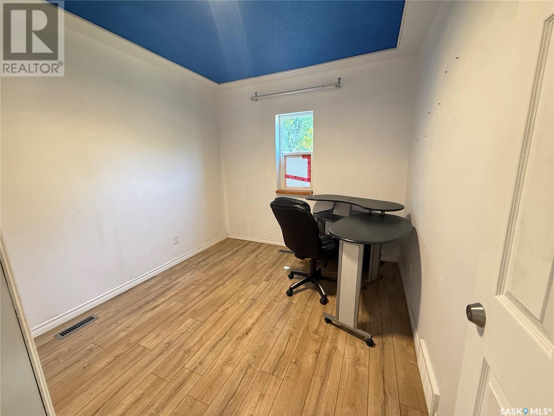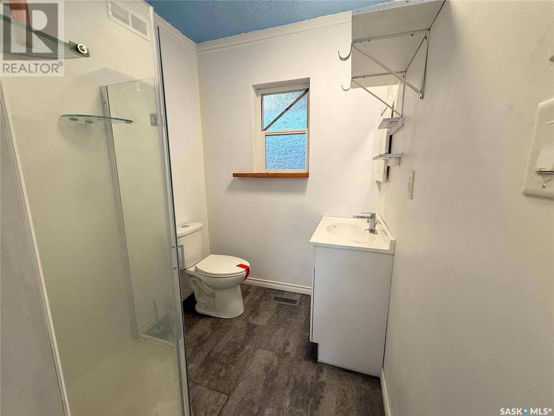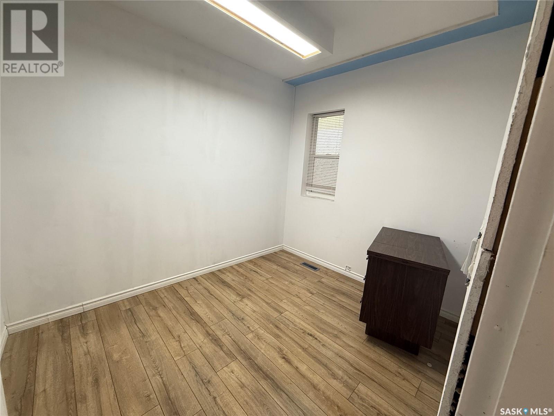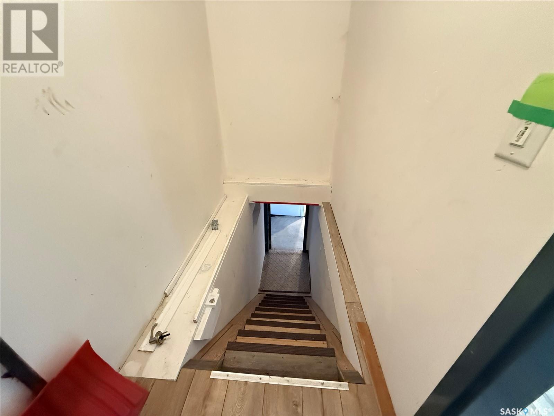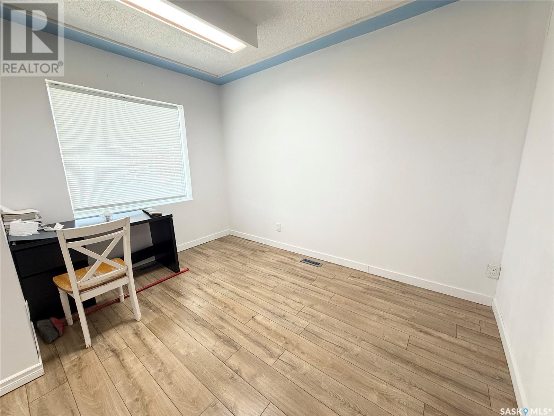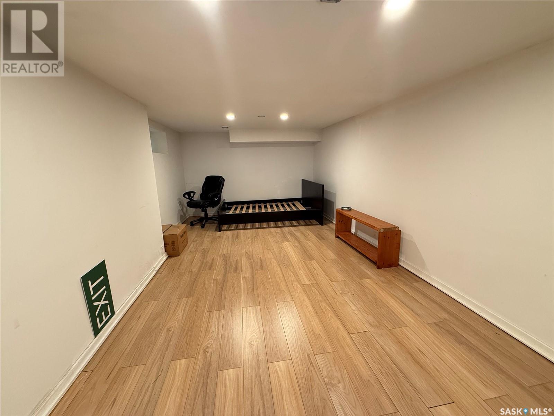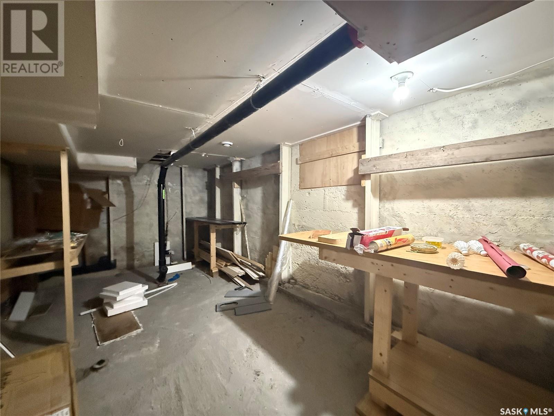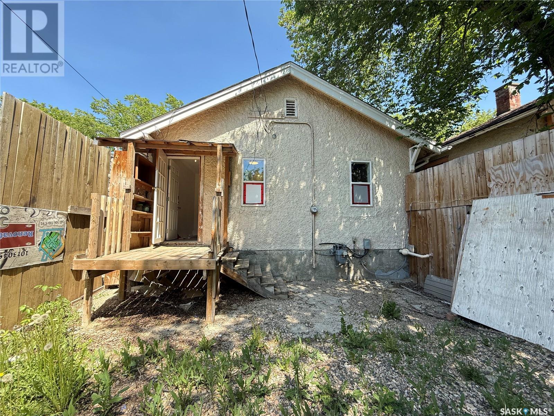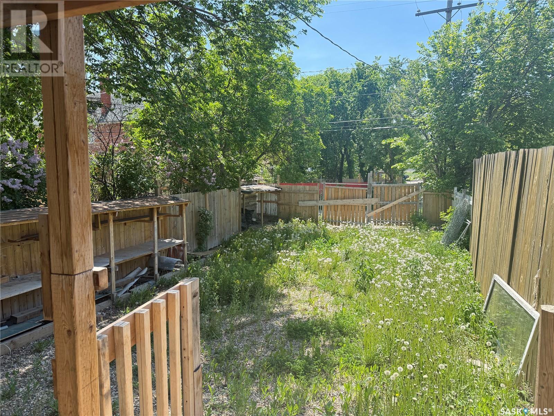Lorri Walters – Saskatoon REALTOR®
- Call or Text: (306) 221-3075
- Email: lorri@royallepage.ca
Description
Details
- Price:
- Type:
- Exterior:
- Garages:
- Bathrooms:
- Basement:
- Year Built:
- Style:
- Roof:
- Bedrooms:
- Frontage:
- Sq. Footage:
2919 Dewdney Avenue Regina, Saskatchewan S4T 0Y1
$99,000
Welcome to this recently renovated 880 sq ft home located in a mixed high-rise zone, offering the flexibility to be used as a residence, office space, or a combination of both. As you enter, you're welcomed into a cozy living room with a bright den just off to the side perfect for a home office or reading nook. A hallway leads to a separate dining area, two comfortable bedrooms, and a 4-piece bathroom. The kitchen is situated at the back of the home, providing a quiet, functional space for cooking or entertaining. Downstairs, the partially developed basement offers additional room for storage, workspace, or future development. Presents a great opportunity for first-time buyers, small business owners, or investors looking to own in a dynamic and evolving neighborhood. Contact your agent today to book a showing! (id:62517)
Property Details
| MLS® Number | SK007724 |
| Property Type | Single Family |
| Neigbourhood | Washington Park |
| Features | Treed, Irregular Lot Size, Sump Pump |
Building
| Bathroom Total | 1 |
| Bedrooms Total | 3 |
| Architectural Style | Bungalow |
| Basement Development | Finished |
| Basement Type | Full (finished) |
| Constructed Date | 1928 |
| Cooling Type | Air Exchanger |
| Heating Fuel | Natural Gas |
| Heating Type | Forced Air |
| Stories Total | 1 |
| Size Interior | 880 Ft2 |
| Type | House |
Parking
| None | |
| Gravel | |
| Parking Space(s) | 3 |
Land
| Acreage | No |
| Fence Type | Fence |
| Size Irregular | 3376.00 |
| Size Total | 3376 Sqft |
| Size Total Text | 3376 Sqft |
Rooms
| Level | Type | Length | Width | Dimensions |
|---|---|---|---|---|
| Basement | Bedroom | 11 ft ,6 in | 8 ft ,10 in | 11 ft ,6 in x 8 ft ,10 in |
| Main Level | Living Room | 11 ft ,2 in | 20 ft | 11 ft ,2 in x 20 ft |
| Main Level | Kitchen | 6 ft ,8 in | 11 ft | 6 ft ,8 in x 11 ft |
| Main Level | Dining Room | 14 ft | 8 ft | 14 ft x 8 ft |
| Main Level | 3pc Bathroom | Measurements not available | ||
| Main Level | Bedroom | 9 ft ,3 in | 10 ft ,6 in | 9 ft ,3 in x 10 ft ,6 in |
| Main Level | Bedroom | 9 ft ,8 in | 8 ft ,2 in | 9 ft ,8 in x 8 ft ,2 in |
| Main Level | Family Room | 11 ft ,6 in | 8 ft ,10 in | 11 ft ,6 in x 8 ft ,10 in |
https://www.realtor.ca/real-estate/28394873/2919-dewdney-avenue-regina-washington-park
Contact Us
Contact us for more information

Suketu Patel
Salesperson
www.facebook.com/RealtorSuketuPatel
www.instagram.com/realtorsuketupatel/?utm_source=qr
100-1911 E Truesdale Drive
Regina, Saskatchewan S4V 2N1
(306) 359-1900

Tarun Sharma
Salesperson
www.facebook.com/profile.php?id=6155208146
www.instagram.com/tarun_realtor/
100-1911 E Truesdale Drive
Regina, Saskatchewan S4V 2N1
(306) 359-1900
