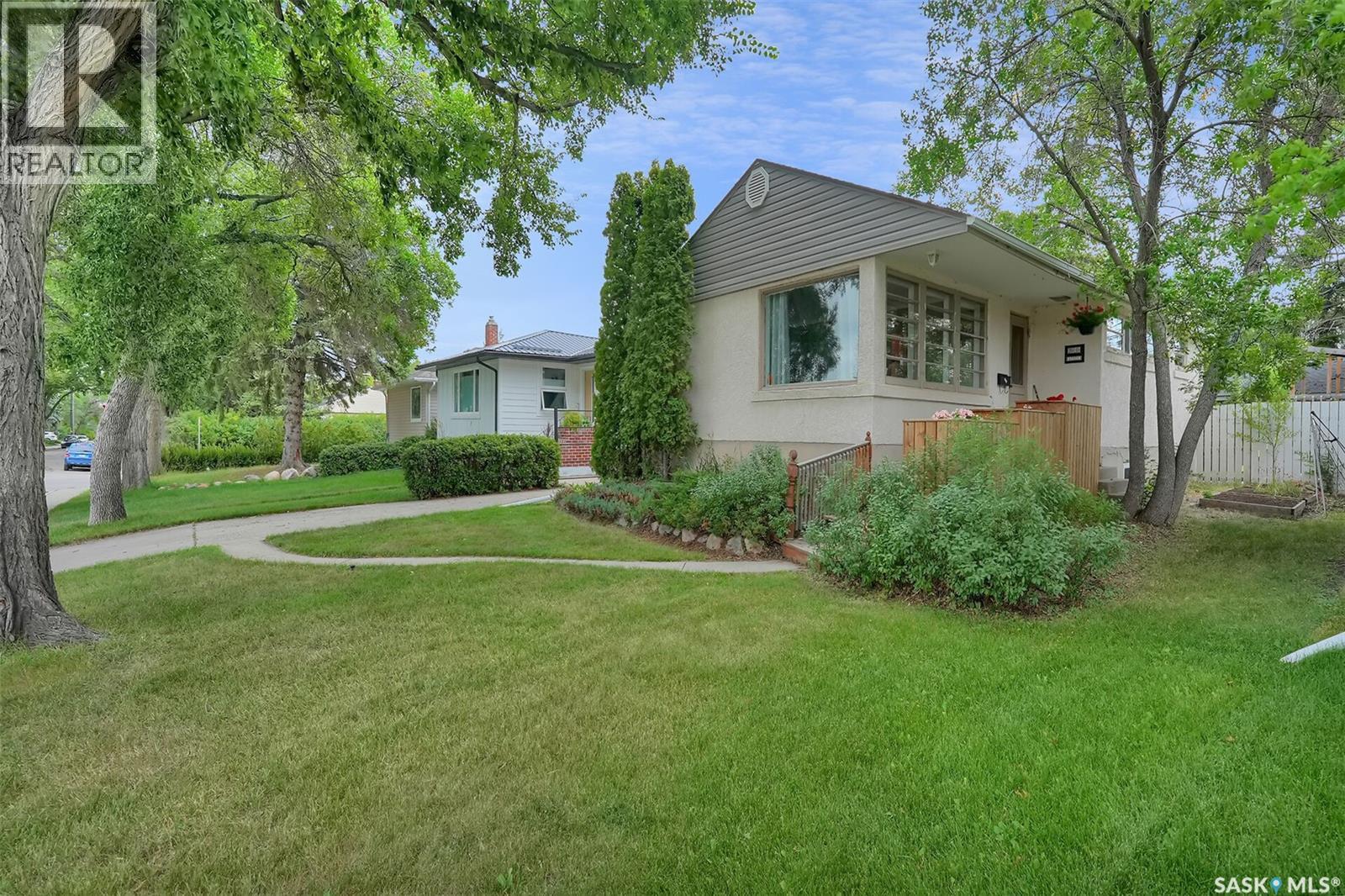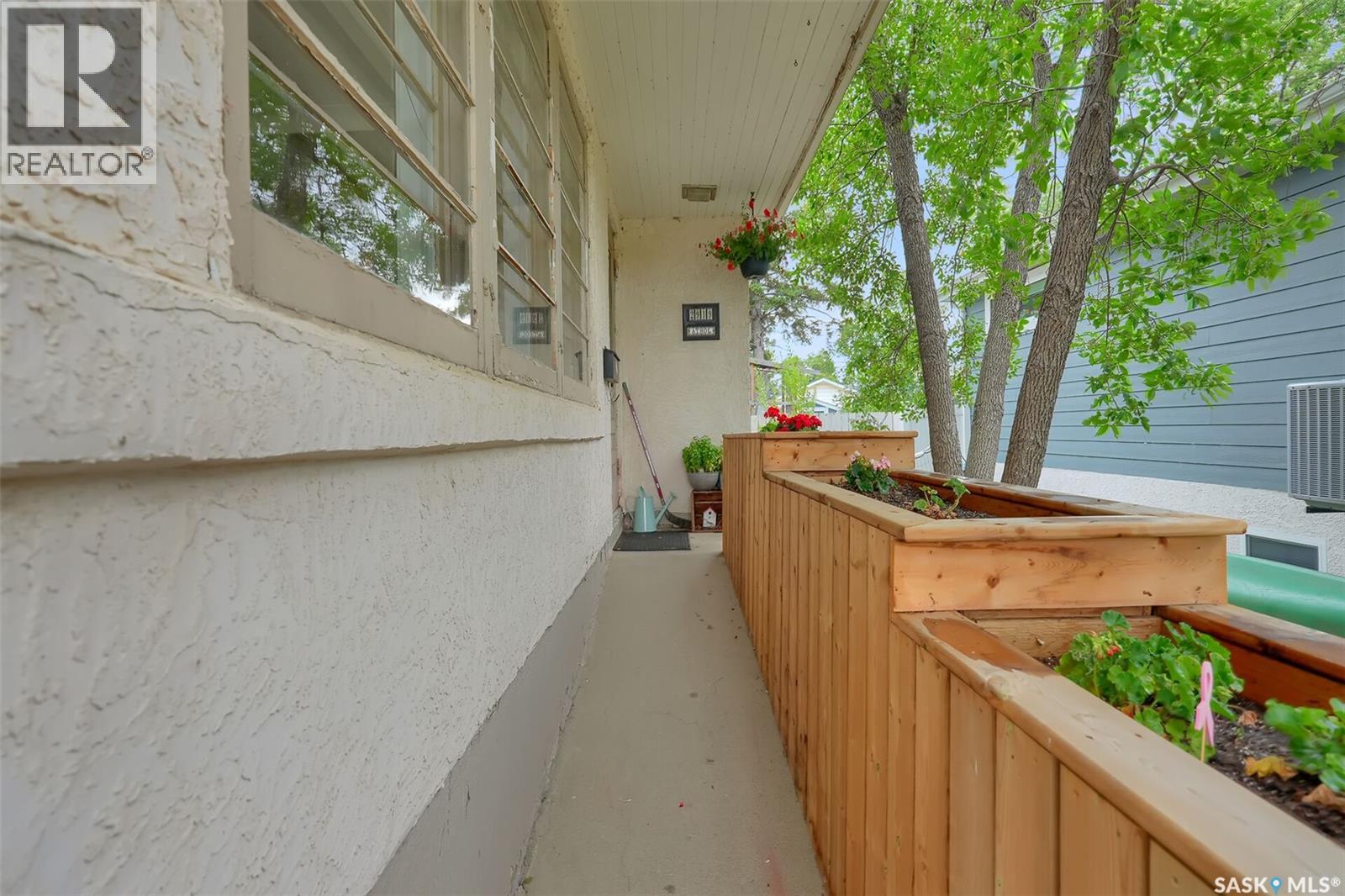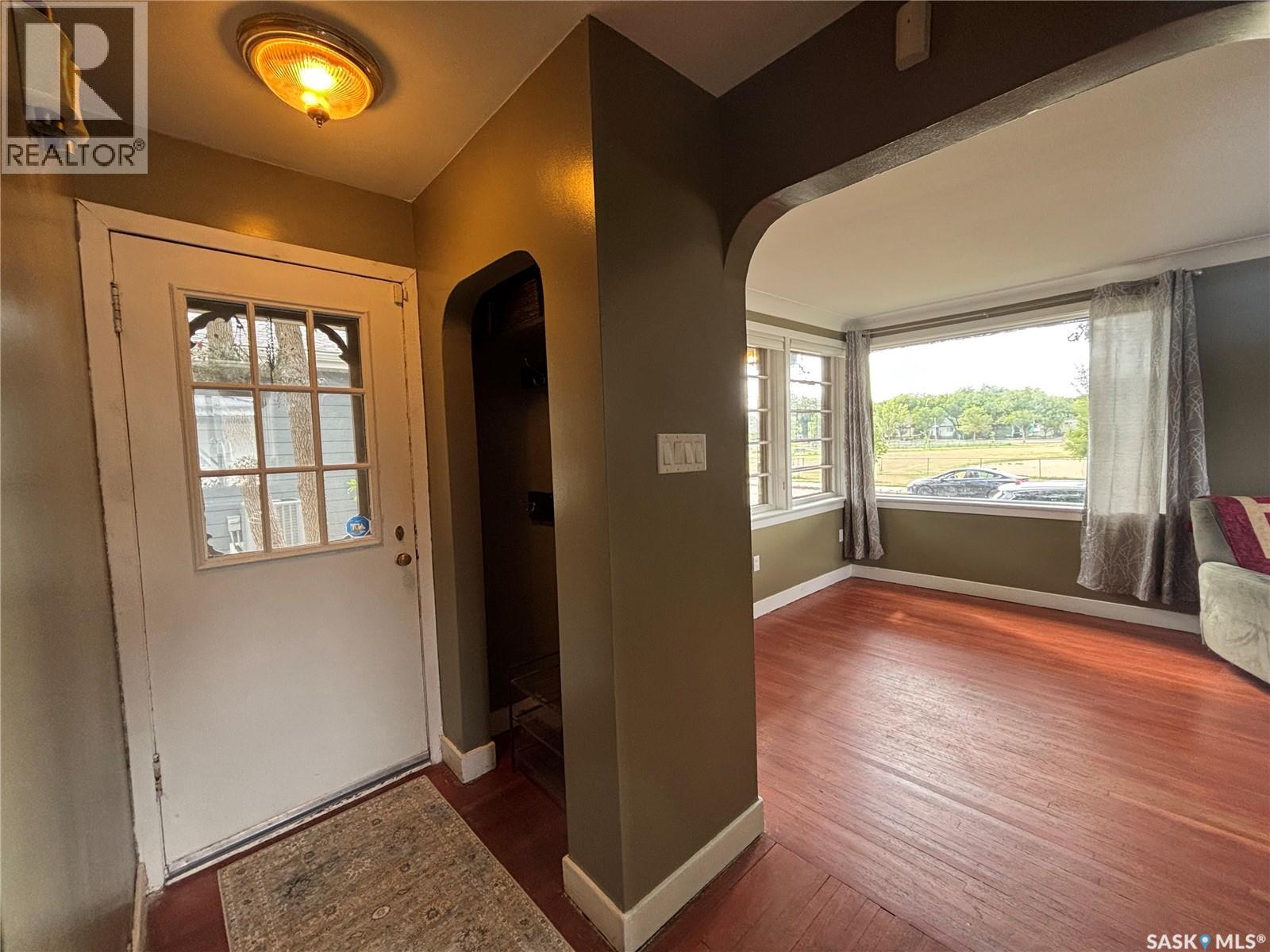Lorri Walters – Saskatoon REALTOR®
- Call or Text: (306) 221-3075
- Email: lorri@royallepage.ca
Description
Details
- Price:
- Type:
- Exterior:
- Garages:
- Bathrooms:
- Basement:
- Year Built:
- Style:
- Roof:
- Bedrooms:
- Frontage:
- Sq. Footage:
2919 Athol Street Regina, Saskatchewan S4S 1Y4
$359,900
Welcome to 2919 Athol Street. Perfectly located in desirable Old Lakeview, directly across from Lakeview Park. Close to Wascana Park for all the summer time festivals and a block from Kiwanis Park. From the street, you’ll be impressed by the fabulous curb appeal, featuring custom cedar planters and mature landscaping. Step inside to a bright and spacious living room where large corner windows frame an unobstructed park view. This inviting space boasts crown mouldings and gleaming red oak hardwood floors. The kitchen is designed for functionality with cabinets extending to the ceiling, deep pot drawers, a Lazy Susan corner cabinet, pantry, built-in dishwasher, and a sink perfectly placed under a window. The main floor also offers three generous bedrooms with large windows and a four-piece bathroom complete with a jetted tub. The fully developed basement includes a spacious recreation room with luxury vinyl plank flooring and three large windows, a huge bedroom with walk-in closet, and a cozy nook perfect for storage or a small workspace. There’s also a three-piece bathroom with exposed brick chimney, a utility room with a high-efficiency furnace and upgraded 100-amp panel, plus a second storage room for all those extras you just can’t part with. The oversized double lot backyard is a true retreat, featuring mature trees, a play structure, a deck area, a firepit, a cedar shed, and a newer (20.5’ x 23’) insulated and heated garage. This prime location is steps from a pump track, BMX bike area, skating rink, bee-pollinating garden, basketball courts, and baseball diamonds. Off-street parking is also available. (id:62517)
Open House
This property has open houses!
2:00 pm
Ends at:4:00 pm
Property Details
| MLS® Number | SK015734 |
| Property Type | Single Family |
| Neigbourhood | Lakeview RG |
| Features | Treed, Rectangular |
| Structure | Deck |
Building
| Bathroom Total | 2 |
| Bedrooms Total | 4 |
| Appliances | Washer, Refrigerator, Dishwasher, Dryer, Freezer, Window Coverings, Garage Door Opener Remote(s), Play Structure, Storage Shed, Stove |
| Architectural Style | Bungalow |
| Basement Development | Finished |
| Basement Type | Full (finished) |
| Constructed Date | 1950 |
| Heating Fuel | Natural Gas |
| Heating Type | Forced Air |
| Stories Total | 1 |
| Size Interior | 935 Ft2 |
| Type | House |
Parking
| Detached Garage | |
| Heated Garage | |
| Parking Space(s) | 4 |
Land
| Acreage | No |
| Fence Type | Fence |
| Landscape Features | Lawn, Underground Sprinkler, Garden Area |
| Size Irregular | 6247.00 |
| Size Total | 6247 Sqft |
| Size Total Text | 6247 Sqft |
Rooms
| Level | Type | Length | Width | Dimensions |
|---|---|---|---|---|
| Basement | Bedroom | 10 ft ,2 in | 17 ft ,7 in | 10 ft ,2 in x 17 ft ,7 in |
| Basement | Other | 10 ft ,4 in | 21 ft ,8 in | 10 ft ,4 in x 21 ft ,8 in |
| Basement | 3pc Bathroom | 6 ft | 6 ft | 6 ft x 6 ft |
| Basement | Laundry Room | 10 ft | 11 ft ,3 in | 10 ft x 11 ft ,3 in |
| Basement | Storage | 9 ft ,7 in | 10 ft ,7 in | 9 ft ,7 in x 10 ft ,7 in |
| Main Level | Living Room | 11 ft ,4 in | 18 ft ,3 in | 11 ft ,4 in x 18 ft ,3 in |
| Main Level | Kitchen | 9 ft ,4 in | 9 ft ,5 in | 9 ft ,4 in x 9 ft ,5 in |
| Main Level | Bedroom | 12 ft ,6 in | 8 ft ,9 in | 12 ft ,6 in x 8 ft ,9 in |
| Main Level | Bedroom | 12 ft | 7 ft ,11 in | 12 ft x 7 ft ,11 in |
| Main Level | Bedroom | 7 ft ,11 in | 9 ft ,11 in | 7 ft ,11 in x 9 ft ,11 in |
| Main Level | 4pc Bathroom | 4 ft ,8 in | 6 ft ,6 in | 4 ft ,8 in x 6 ft ,6 in |
https://www.realtor.ca/real-estate/28738684/2919-athol-street-regina-lakeview-rg
Contact Us
Contact us for more information

Brent Ackerman
Broker
www.brentackerman.com/
4420 Albert Street
Regina, Saskatchewan S4S 6B4
(306) 530-9390
(306) 525-1433
















































