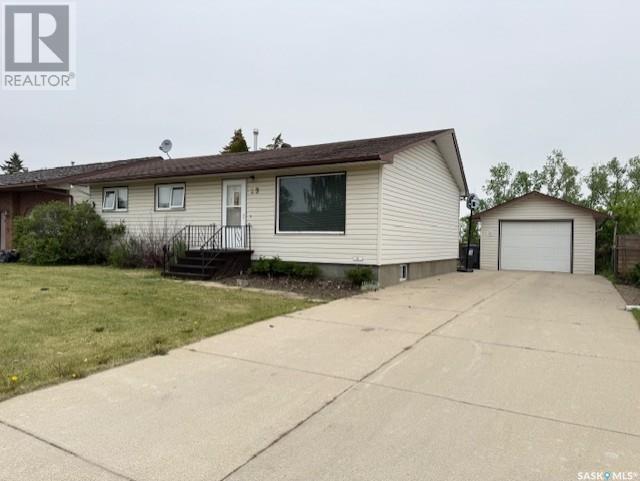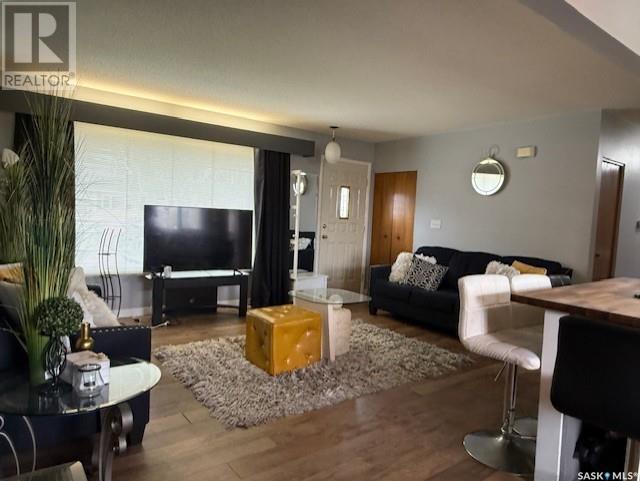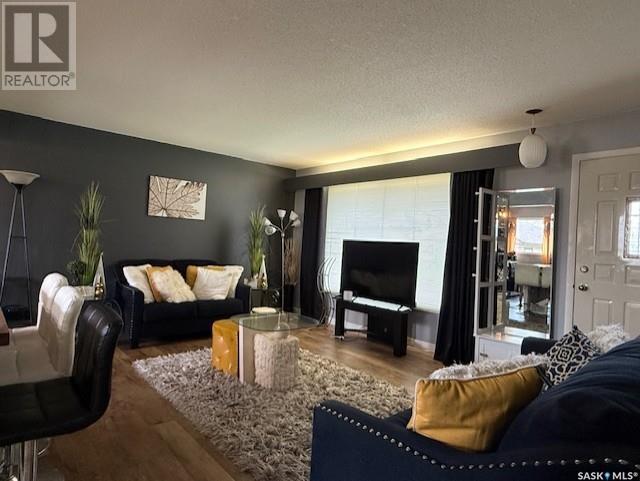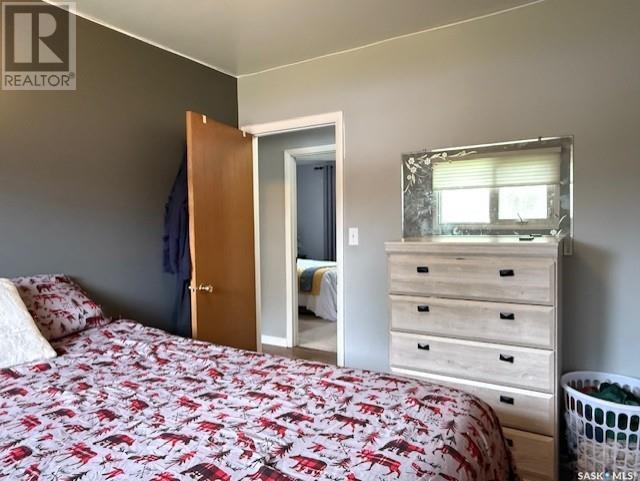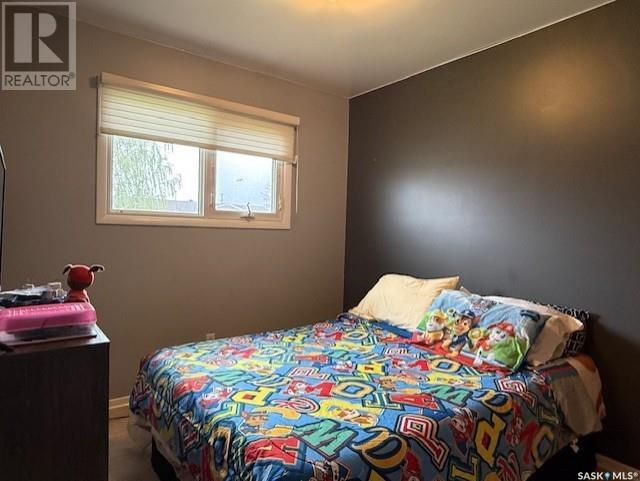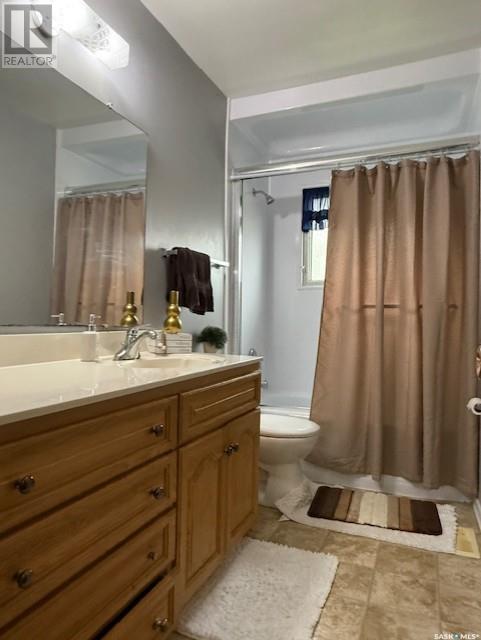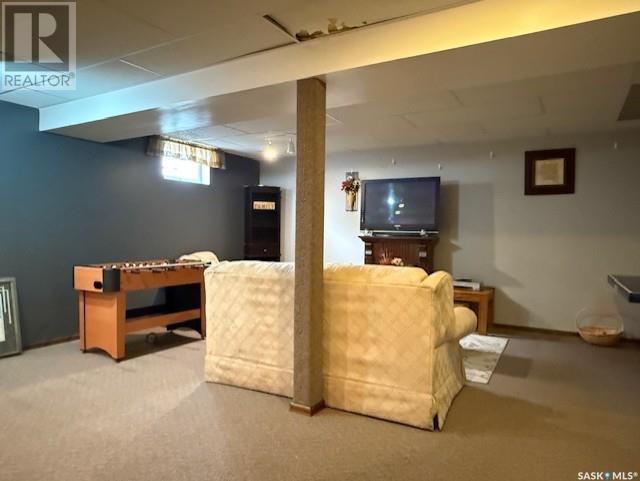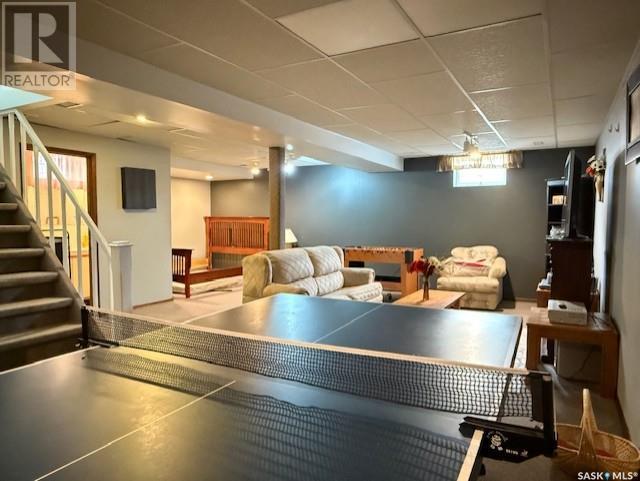Lorri Walters – Saskatoon REALTOR®
- Call or Text: (306) 221-3075
- Email: lorri@royallepage.ca
Description
Details
- Price:
- Type:
- Exterior:
- Garages:
- Bathrooms:
- Basement:
- Year Built:
- Style:
- Roof:
- Bedrooms:
- Frontage:
- Sq. Footage:
29 Jubilee Crescent Melville, Saskatchewan S0A 2P0
$230,000
If you've been looking for a cozy, move-in-ready home in a great little pocket of Melville—29 Jubilee Crescent might just be calling your name. This 988 sq ft bungalow, built in 1966, has that solid, well-loved feel with just the right amount of updates to get excited about. It’s got 3 bedrooms all on the mai, 2 bathrooms (1 up, 1 down), and it’s tucked onto a 59 x 119 lot that backs onto green space. Yep, no backyard neighbours! Since 2021, some thoughtful renos have been made to make the space more open & functional. A beam was added to open up the main living areas, giving that airy open-concept vibe, & there's a stylish island with a butcher block top that's perfect for everything from pancakes to wine nights. Newer flooring, some updated lighting, & paint on the main floor have given this home a fresh feel. And don’t forget the finished basement! It offers a great family-friendly hangout space—whether it’s movie nights, game days, or a spot for the kids to burn off some energy, there’s room for it all. Plus, there’s plenty of storage tucked away so you’re not tripping over totes or holiday bins. It’s the kind of space that just makes life a little easier (and more organized). The yard has all the makings of a great hangout spot—a concrete patio, fire pit area, garden space, & it’s partially fenced for the kiddos or pups. Plus, there's a 14 x 24 insulated, detached garage with a power opener, so no more scraping frost off your windshield come winter. You're also just a short stroll to Melville Regional Park, the pool, dog park, batting cages, ball diamonds, schools… basically everything you could want nearby. Add in the comfort of central air, central vac, a 100-amp panel, & a natural gas furnace and water heater, and you've got a pretty sweet setup here. This home has that laid-back, family-friendly feel with enough updates to make it move-in ready—and the potential to add your touches as you go. It’s a great spot in a great location… what more could you need? (id:62517)
Property Details
| MLS® Number | SK007912 |
| Property Type | Single Family |
| Features | Treed, Lane, Rectangular |
| Structure | Patio(s) |
Building
| Bathroom Total | 2 |
| Bedrooms Total | 3 |
| Appliances | Washer, Refrigerator, Satellite Dish, Dishwasher, Dryer, Garage Door Opener Remote(s), Stove |
| Architectural Style | Bungalow |
| Basement Development | Finished |
| Basement Type | Full (finished) |
| Constructed Date | 1966 |
| Cooling Type | Central Air Conditioning |
| Heating Fuel | Natural Gas |
| Heating Type | Forced Air |
| Stories Total | 1 |
| Size Interior | 988 Ft2 |
| Type | House |
Parking
| Detached Garage | |
| Parking Space(s) | 4 |
Land
| Acreage | No |
| Fence Type | Partially Fenced |
| Landscape Features | Lawn, Underground Sprinkler, Garden Area |
| Size Frontage | 60 Ft |
| Size Irregular | 7200.00 |
| Size Total | 7200 Sqft |
| Size Total Text | 7200 Sqft |
Rooms
| Level | Type | Length | Width | Dimensions |
|---|---|---|---|---|
| Basement | Family Room | 18 ft ,1 in | 16 ft ,5 in | 18 ft ,1 in x 16 ft ,5 in |
| Basement | Dining Nook | 8 ft ,8 in | 5 ft ,7 in | 8 ft ,8 in x 5 ft ,7 in |
| Basement | 3pc Bathroom | 10 ft ,6 in | 4 ft ,10 in | 10 ft ,6 in x 4 ft ,10 in |
| Basement | Dining Nook | 11 ft ,5 in | 10 ft ,10 in | 11 ft ,5 in x 10 ft ,10 in |
| Basement | Laundry Room | 15 ft ,9 in | 12 ft ,6 in | 15 ft ,9 in x 12 ft ,6 in |
| Basement | Storage | 6 ft ,6 in | 5 ft ,2 in | 6 ft ,6 in x 5 ft ,2 in |
| Basement | Storage | 7 ft ,8 in | 3 ft ,10 in | 7 ft ,8 in x 3 ft ,10 in |
| Main Level | Kitchen | 11 ft ,9 in | 9 ft ,3 in | 11 ft ,9 in x 9 ft ,3 in |
| Main Level | Dining Room | 11 ft ,9 in | 7 ft ,10 in | 11 ft ,9 in x 7 ft ,10 in |
| Main Level | Living Room | 16 ft ,8 in | 13 ft ,6 in | 16 ft ,8 in x 13 ft ,6 in |
| Main Level | 4pc Bathroom | 9 ft ,11 in | 4 ft ,11 in | 9 ft ,11 in x 4 ft ,11 in |
| Main Level | Primary Bedroom | 11 ft | 11 ft ,4 in | 11 ft x 11 ft ,4 in |
| Main Level | Bedroom | 8 ft ,9 in | 8 ft ,8 in | 8 ft ,9 in x 8 ft ,8 in |
| Main Level | Bedroom | 10 ft ,1 in | 8 ft ,7 in | 10 ft ,1 in x 8 ft ,7 in |
https://www.realtor.ca/real-estate/28404066/29-jubilee-crescent-melville
Contact Us
Contact us for more information

Lisa Kirkwood
Salesperson
32 Smith Street West
Yorkton, Saskatchewan S3N 3X5
(306) 783-6666
(306) 782-4446
