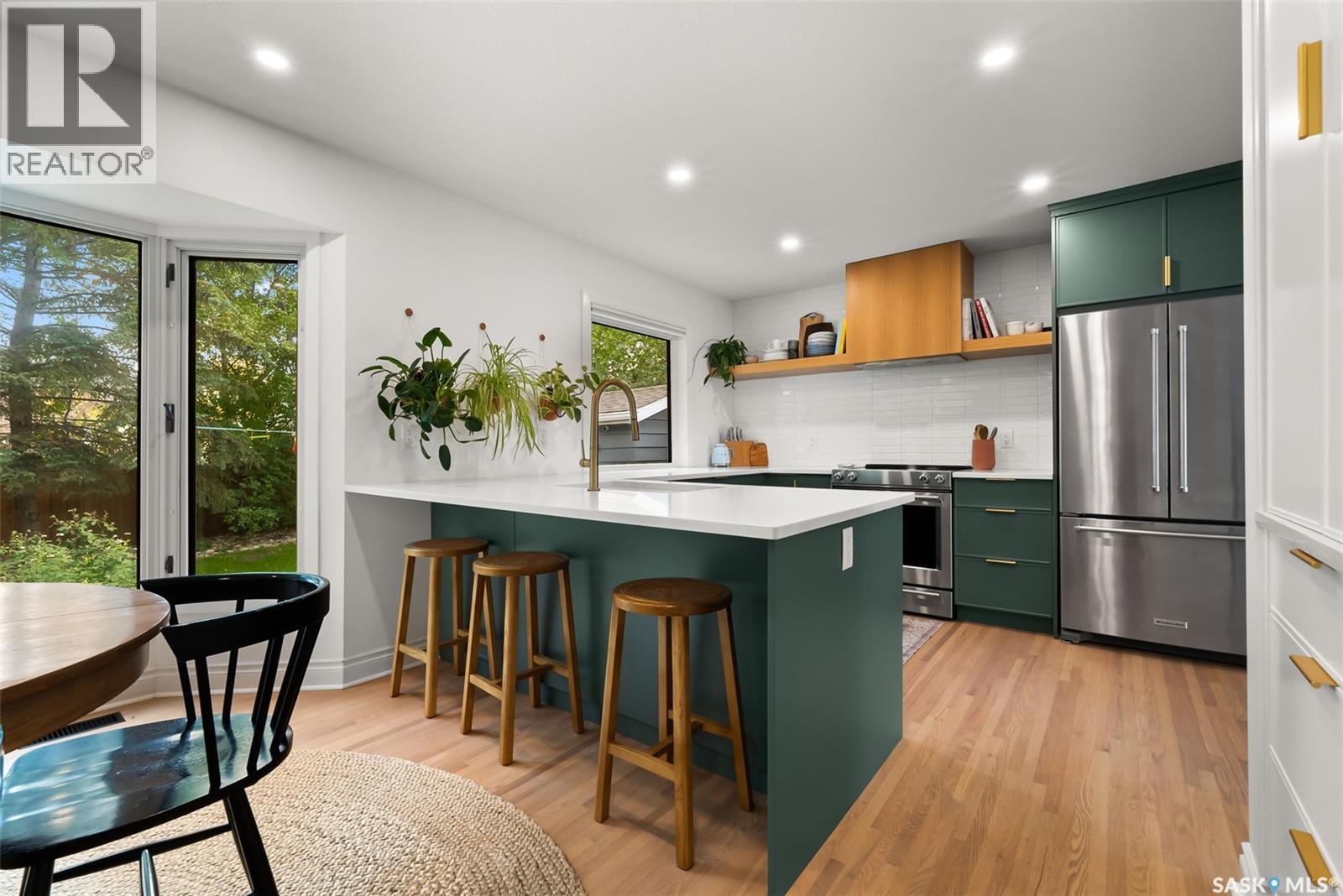Lorri Walters – Saskatoon REALTOR®
- Call or Text: (306) 221-3075
- Email: lorri@royallepage.ca
Description
Details
- Price:
- Type:
- Exterior:
- Garages:
- Bathrooms:
- Basement:
- Year Built:
- Style:
- Roof:
- Bedrooms:
- Frontage:
- Sq. Footage:
29 Calder Crescent Regina, Saskatchewan S4S 4A5
$459,900
Welcome to this beautifully updated 1,196 sq ft bungalow tucked away on the highly desired Calder Crescent, just steps from schools, shopping, and all the conveniences Hillsdale has to offer. The main floor features three bedrooms and a stylishly renovated 4-piece bathroom. The heart of the home is the modern kitchen, designed with sophistication and function in mind—complete with quartz countertops, a sleek tile backsplash, smart built-in storage solutions, and an eat-up peninsula. The adjacent dining area is perfect for family meals or entertaining guests. A cozy living room with a unique gas fireplace complete this floor. Downstairs, the bright and inviting basement offers even more living space with another gas fireplace, wet bar, durable laminate flooring, a 3-piece bathroom, and a 4th bedroom with a custom built-in wardrobe—perfect for guests or teens. Step outside to your own backyard oasis. Mature trees frame a private setting featuring a custom gazebo and expansive deck, a built-in cook station with gas BBQ and quartz prep counter, along with a good size storage shed and underground sprinklers. The front yard is equally impressive, with lush perennial beds and underground irrigation for both the lawn and garden or enjoy the newly finished front patio offering Tyndall stone and cedar steps. Other updates to this home include: vinyl windows, newer shingles, newer high efficient furnace, radon mitigation system and 220 service electrical panel with plenty of room still future expansion. Complete with a single attached garage with more cabinets for storage, this home combines comfort, style, and functionality in one of Regina’s most sought-after neighbourhoods. Don’t miss your opportunity to own this stunning Hillsdale gem! As per the Seller’s direction, all offers will be presented on 10/10/2025 12:00PM. (id:62517)
Property Details
| MLS® Number | SK020268 |
| Property Type | Single Family |
| Neigbourhood | Hillsdale |
| Features | Treed, Rectangular, Double Width Or More Driveway, Sump Pump |
| Structure | Deck, Patio(s) |
Building
| Bathroom Total | 2 |
| Bedrooms Total | 4 |
| Appliances | Washer, Refrigerator, Dishwasher, Dryer, Microwave, Window Coverings, Garage Door Opener Remote(s), Hood Fan, Storage Shed, Stove |
| Architectural Style | Bungalow |
| Basement Development | Finished |
| Basement Type | Full (finished) |
| Constructed Date | 1957 |
| Cooling Type | Central Air Conditioning |
| Fireplace Fuel | Gas |
| Fireplace Present | Yes |
| Fireplace Type | Conventional |
| Heating Fuel | Natural Gas |
| Heating Type | Forced Air |
| Stories Total | 1 |
| Size Interior | 1,196 Ft2 |
| Type | House |
Parking
| Attached Garage | |
| Parking Space(s) | 3 |
Land
| Acreage | No |
| Fence Type | Fence |
| Landscape Features | Lawn, Underground Sprinkler |
| Size Irregular | 6486.00 |
| Size Total | 6486 Sqft |
| Size Total Text | 6486 Sqft |
Rooms
| Level | Type | Length | Width | Dimensions |
|---|---|---|---|---|
| Basement | Other | 12 ft ,6 in | 20 ft | 12 ft ,6 in x 20 ft |
| Basement | Laundry Room | Measurements not available | ||
| Basement | 3pc Bathroom | Measurements not available | ||
| Basement | Bedroom | 11 ft ,8 in | 11 ft ,11 in | 11 ft ,8 in x 11 ft ,11 in |
| Main Level | Living Room | 13 ft ,6 in | 15 ft ,6 in | 13 ft ,6 in x 15 ft ,6 in |
| Main Level | Kitchen | 11 ft ,1 in | 11 ft ,6 in | 11 ft ,1 in x 11 ft ,6 in |
| Main Level | Dining Room | 9 ft ,7 in | 13 ft ,3 in | 9 ft ,7 in x 13 ft ,3 in |
| Main Level | 4pc Bathroom | Measurements not available | ||
| Main Level | Bedroom | 9 ft | 9 ft | 9 ft x 9 ft |
| Main Level | Bedroom | 13 ft ,8 in | 8 ft ,11 in | 13 ft ,8 in x 8 ft ,11 in |
| Main Level | Primary Bedroom | 12 ft ,4 in | 12 ft ,9 in | 12 ft ,4 in x 12 ft ,9 in |
https://www.realtor.ca/real-estate/28961354/29-calder-crescent-regina-hillsdale
Contact Us
Contact us for more information

Kyla Dean
Salesperson
www.kyladean.ca/
2241 Albert Street
Regina, Saskatchewan S4P 2V5
(306) 779-2241
www.jcrealty.com/











































