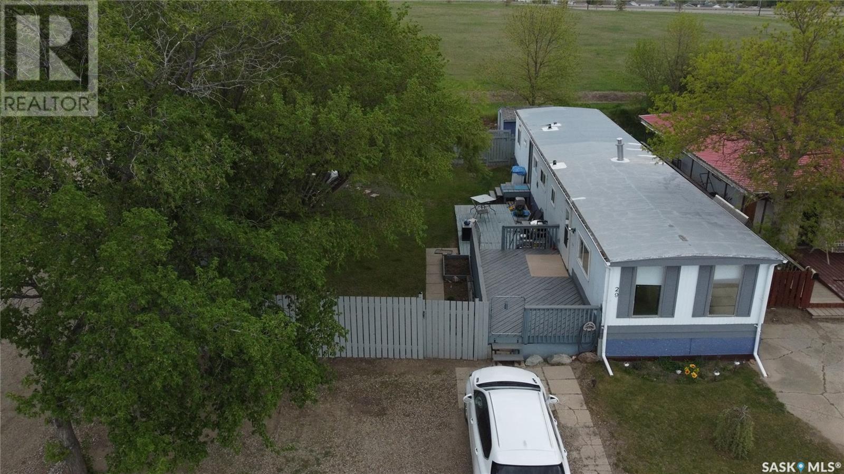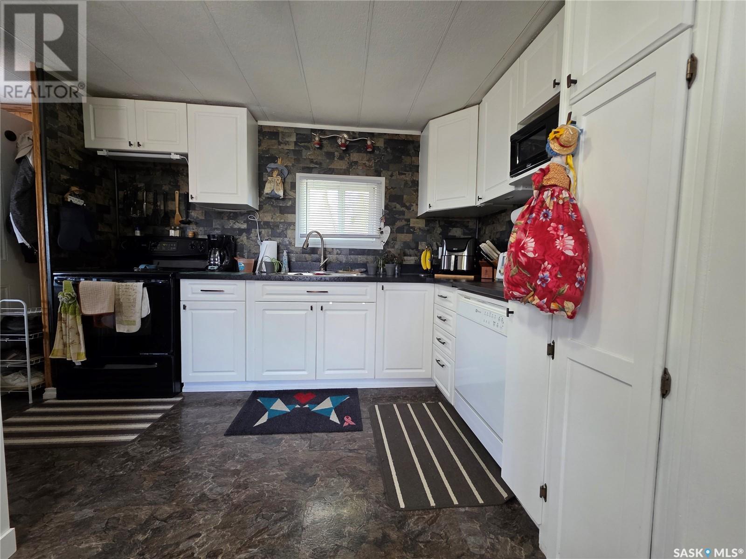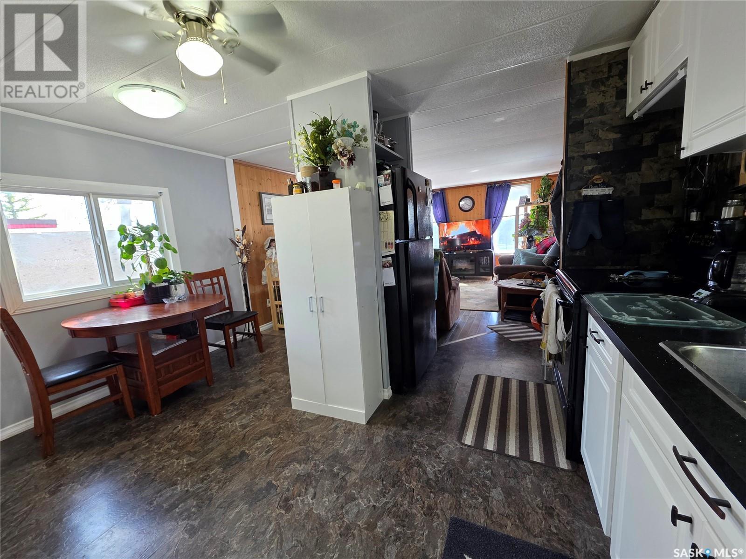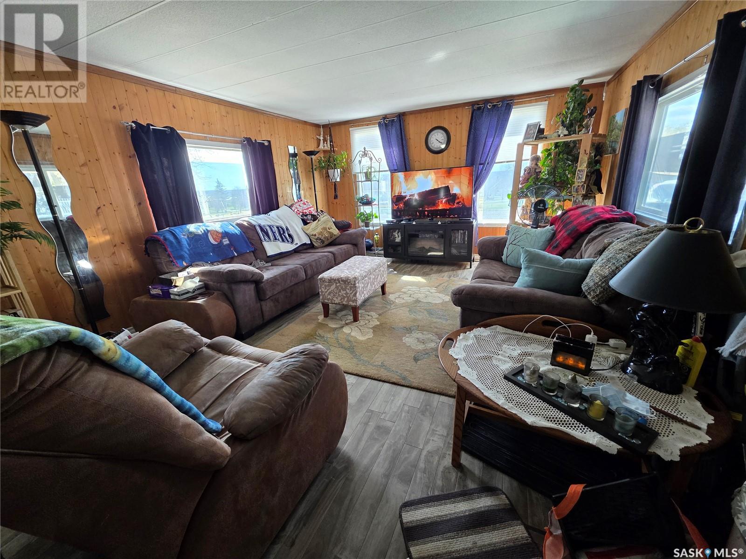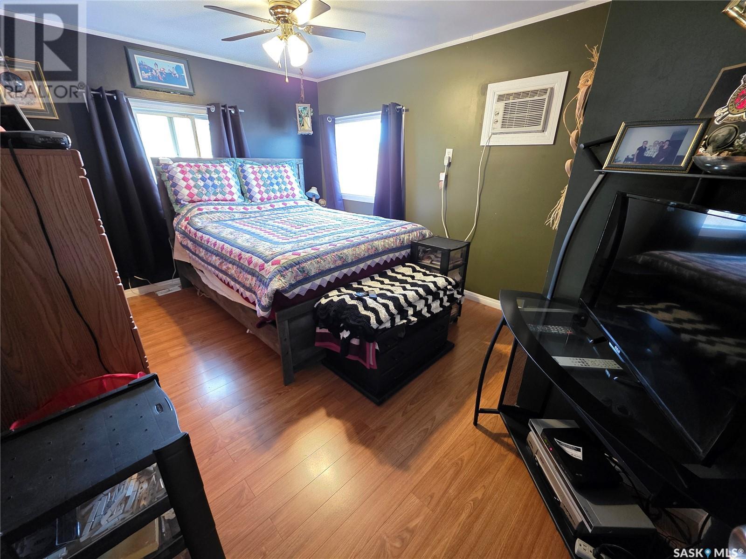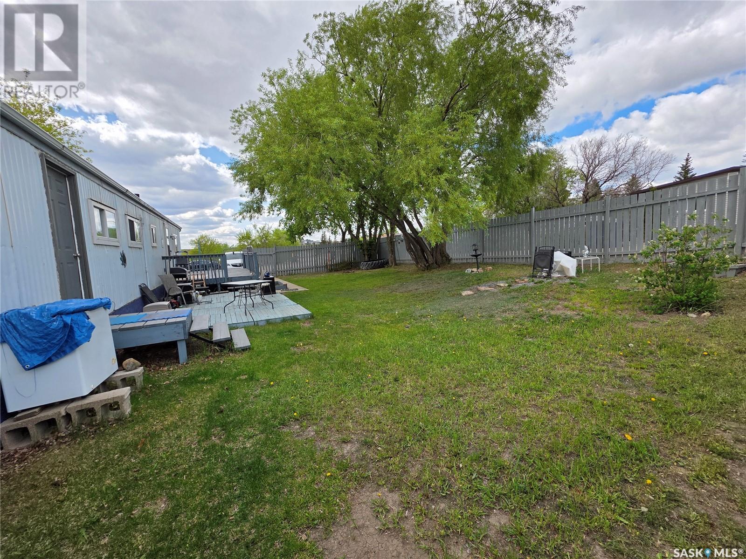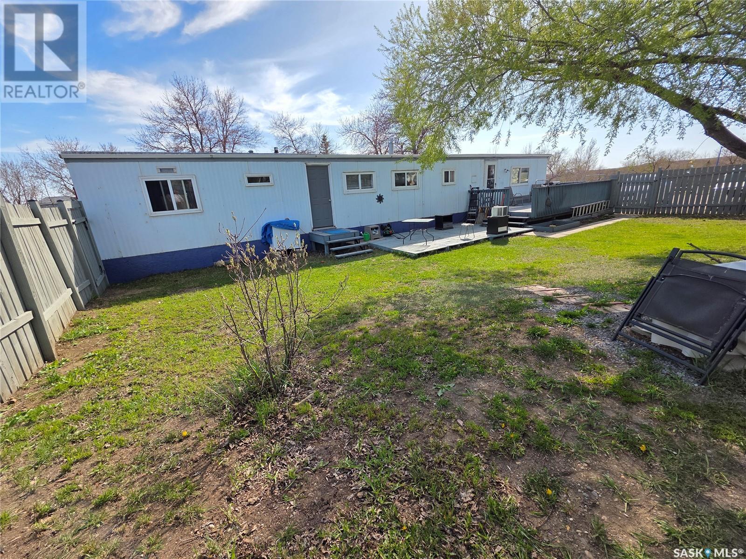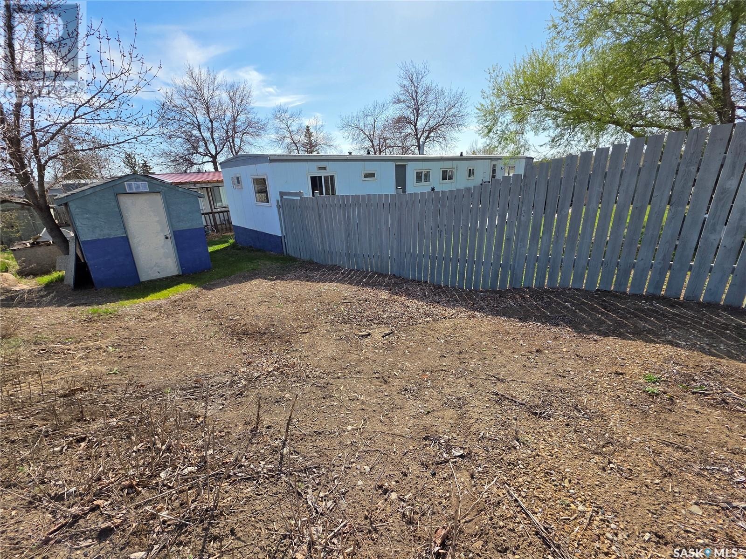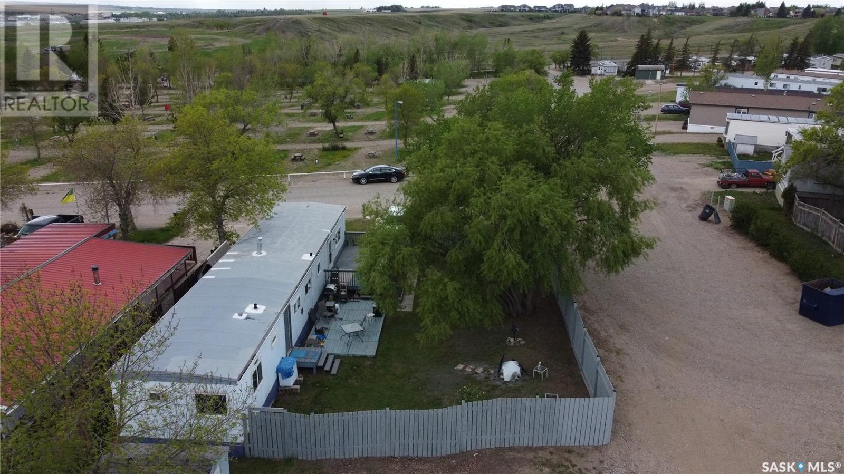Lorri Walters – Saskatoon REALTOR®
- Call or Text: (306) 221-3075
- Email: lorri@royallepage.ca
Description
Details
- Price:
- Type:
- Exterior:
- Garages:
- Bathrooms:
- Basement:
- Year Built:
- Style:
- Roof:
- Bedrooms:
- Frontage:
- Sq. Footage:
29 701 11th Avenue Nw Swift Current, Saskatchewan S9H 4M5
$59,900
Home ownership is absolutely within reach with this comfortable and well-kept 2-bedroom mobile! With open views in front and back and just one neighbor, this home offers great privacy, ample front parking, a charming deck, and a fully fenced backyard perfect for kids, pets, or peaceful lounging. Inside, the updated kitchen comes with three appliances and flows nicely into a spacious living room, creating an open, welcoming vibe. Down the hall, you’ll find two generously sized bedrooms, a renovated 4-piece bathroom, and a laundry/utility room complete with washer and dryer. PVC windows installed in 2008 means better protection against the weather. Plus it has a new water heater as of July 2025. If you’ve been struggling to find a rental that suits your needs—especially one with a fenced yard—maybe it’s time to think about owning instead. At this price, it’s hard to find a better option, so don’t wait too long. (id:62517)
Property Details
| MLS® Number | SK004731 |
| Property Type | Single Family |
| Neigbourhood | Trail |
| Features | Treed, Corner Site |
| Structure | Deck |
Building
| Bathroom Total | 1 |
| Bedrooms Total | 2 |
| Appliances | Washer, Refrigerator, Dishwasher, Dryer, Window Coverings, Storage Shed, Stove |
| Architectural Style | Mobile Home |
| Basement Development | Not Applicable |
| Basement Type | Crawl Space (not Applicable) |
| Constructed Date | 1970 |
| Cooling Type | Wall Unit |
| Heating Fuel | Natural Gas |
| Heating Type | Forced Air |
| Size Interior | 896 Ft2 |
| Type | Mobile Home |
Parking
| None | |
| Gravel | |
| Parking Space(s) | 3 |
Land
| Acreage | No |
| Fence Type | Fence |
| Landscape Features | Lawn |
| Size Irregular | N/a |
| Size Total Text | N/a |
Rooms
| Level | Type | Length | Width | Dimensions |
|---|---|---|---|---|
| Main Level | Kitchen/dining Room | 13'7" x 11' | ||
| Main Level | Living Room | 13'7" x 17'1" | ||
| Main Level | Bedroom | 9'9" x 13'3" | ||
| Main Level | Laundry Room | 10'1" x 5'5" | ||
| Main Level | 4pc Bathroom | 10'3" x 5' | ||
| Main Level | Bedroom | 13'9" x 10'2" |
https://www.realtor.ca/real-estate/28263738/29-701-11th-avenue-nw-swift-current-trail
Contact Us
Contact us for more information

Kelsey Adam
Associate Broker
www.kelseyadamrealestate.com/
www.facebook.com/KelseyAdamRealEstate
x.com/kelseyagent/
www.instagram.com/kelseyadamrealestate
www.linkedin.com/in/kelseyadam
163 1st Ave - Ne
Swift Current, Saskatchewan S9H 2B1
(306) 773-2933
(306) 773-9166
