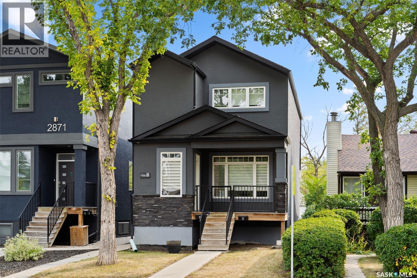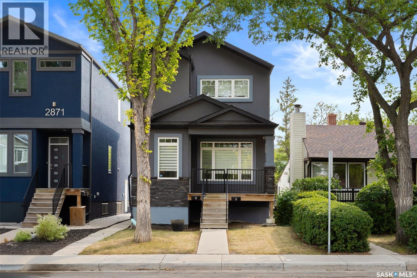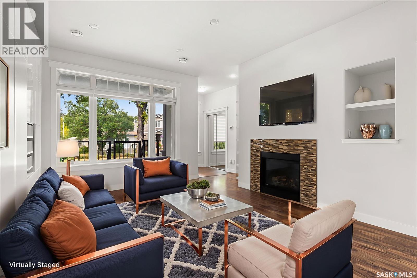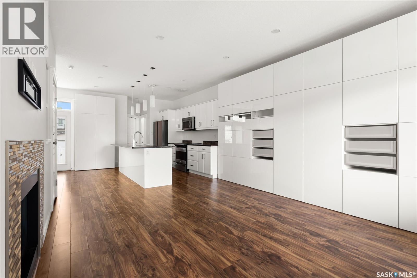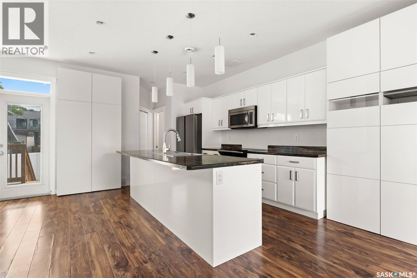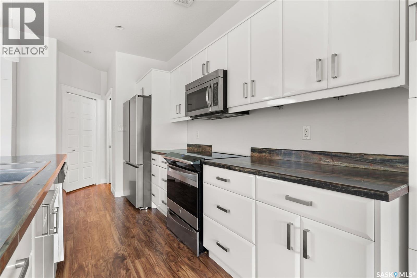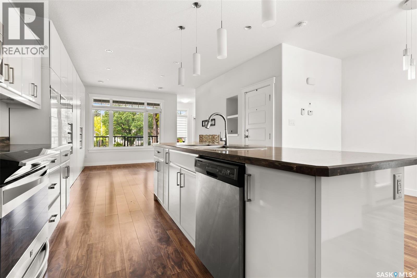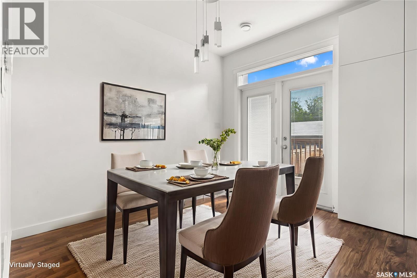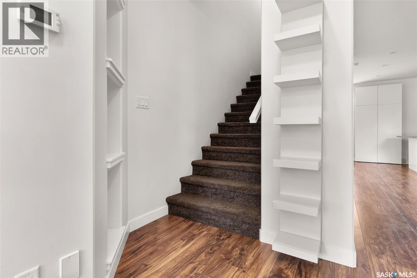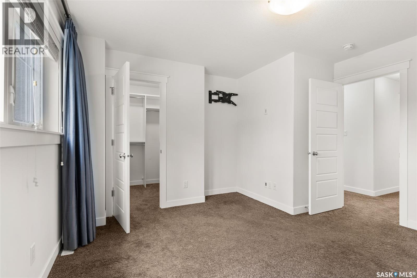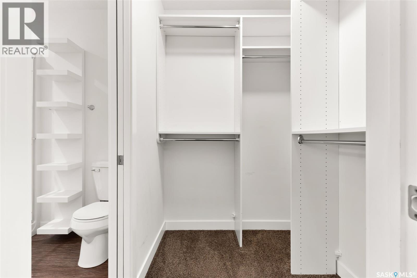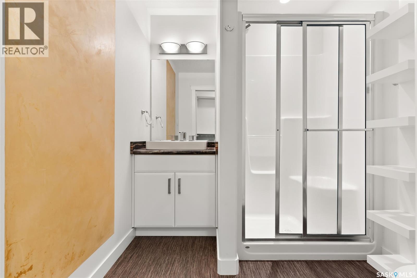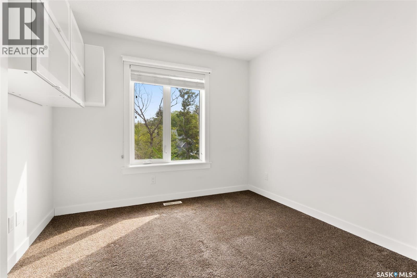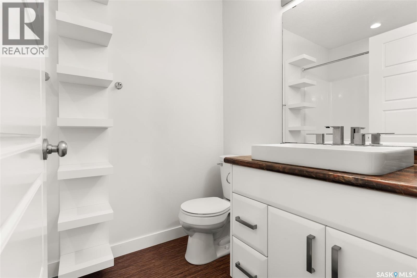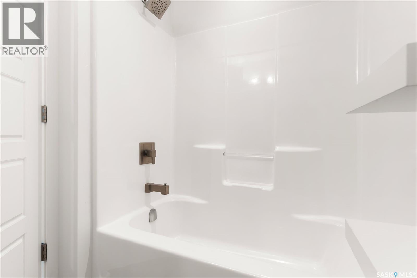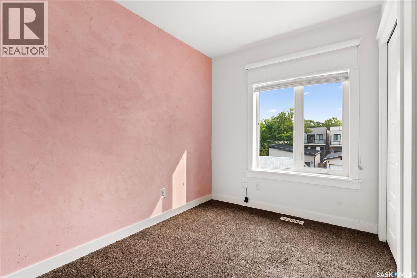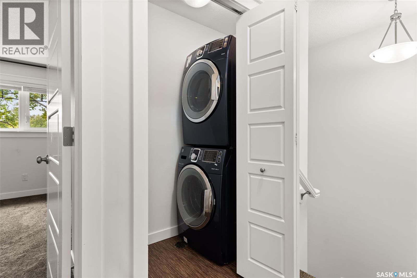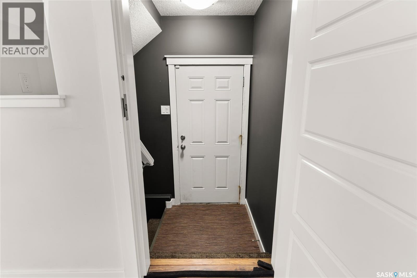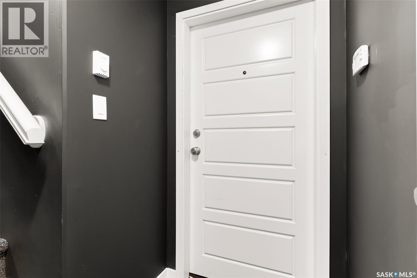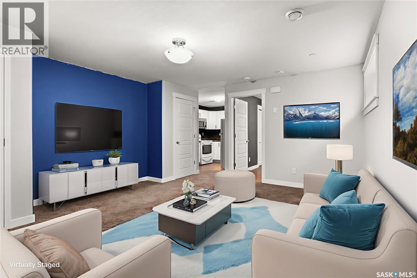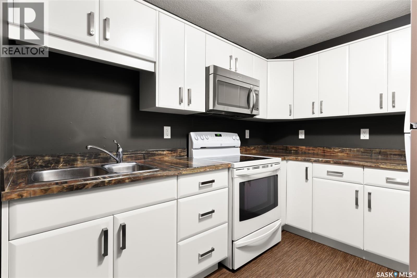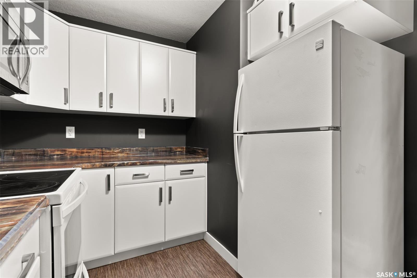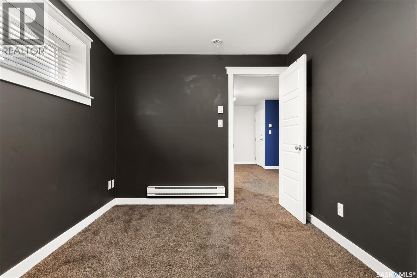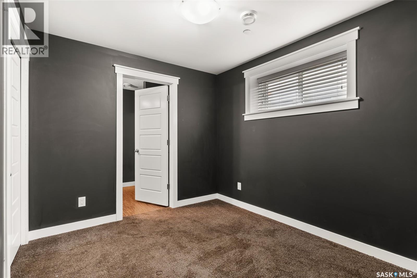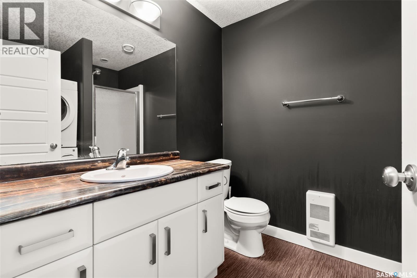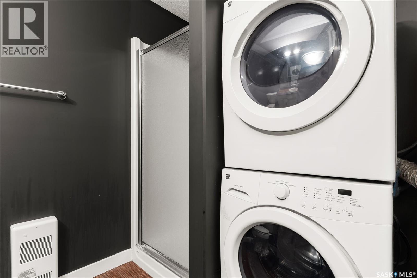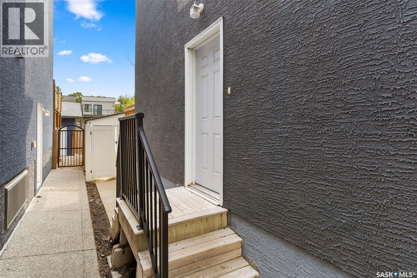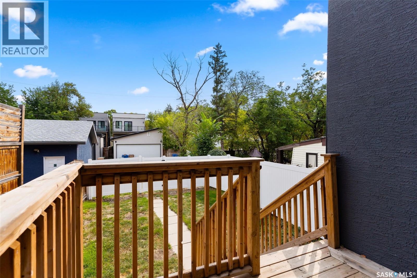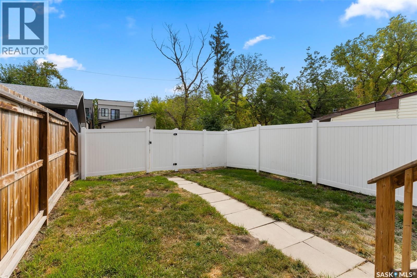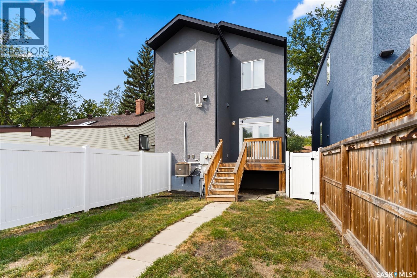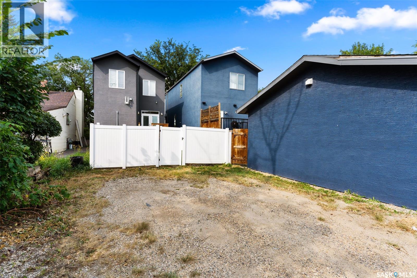Lorri Walters – Saskatoon REALTOR®
- Call or Text: (306) 221-3075
- Email: lorri@royallepage.ca
Description
Details
- Price:
- Type:
- Exterior:
- Garages:
- Bathrooms:
- Basement:
- Year Built:
- Style:
- Roof:
- Bedrooms:
- Frontage:
- Sq. Footage:
2875 Garnet Street Regina, Saskatchewan S4S 1X1
$486,500
Welcome to 2875 Garnet Street, located in the heart of Lakeview and just steps away from Kiwanis Park. Built in 2014, this home offers a practical layout with the bonus of a self-contained suite to generate rental income or as a comfortable space for extended family. While first pulling up you’ll notice the West facing covered front porch – perfect for catching the summer sunsets. The main floor is open concept with laminate flooring throughout. The living room has large windows, plenty of built-in cabinetry and a gas fireplace. The kitchen features white cabinetry, stainless steel appliances and a large island with an eat-up bar. Off the dining area are patio doors leading to a private back deck overlooking the yard. A two-piece bathroom and utility closet complete this level. Upstairs you’ll find a primary bedroom complete with a walk-in closet and 3-piece ensuite, two additional bedrooms, a 4-piece bathroom, and a laundry closet. The basement is developed as a one-bedroom, one-bathroom suite with its own separate entrance, laundry and separate power and water meters. There is parking spaces off the back alley with room to build a future two-car garage if desired. (id:62517)
Property Details
| MLS® Number | SK017805 |
| Property Type | Single Family |
| Neigbourhood | Lakeview RG |
| Features | Lane, Sump Pump |
| Structure | Deck |
Building
| Bathroom Total | 4 |
| Bedrooms Total | 4 |
| Appliances | Washer, Refrigerator, Dishwasher, Dryer, Microwave, Window Coverings, Stove |
| Architectural Style | 2 Level |
| Basement Development | Finished |
| Basement Type | Full (finished) |
| Constructed Date | 2014 |
| Cooling Type | Central Air Conditioning |
| Fireplace Fuel | Gas |
| Fireplace Present | Yes |
| Fireplace Type | Conventional |
| Heating Fuel | Electric, Natural Gas |
| Heating Type | Baseboard Heaters, Forced Air |
| Stories Total | 2 |
| Size Interior | 1,410 Ft2 |
| Type | House |
Parking
| Gravel | |
| Parking Space(s) | 2 |
Land
| Acreage | No |
| Landscape Features | Lawn |
| Size Irregular | 3125.00 |
| Size Total | 3125 Sqft |
| Size Total Text | 3125 Sqft |
Rooms
| Level | Type | Length | Width | Dimensions |
|---|---|---|---|---|
| Second Level | Primary Bedroom | 12 ft ,10 in | 9 ft ,3 in | 12 ft ,10 in x 9 ft ,3 in |
| Second Level | 3pc Ensuite Bath | X x X | ||
| Second Level | Bedroom | 10 ft ,7 in | 9 ft ,7 in | 10 ft ,7 in x 9 ft ,7 in |
| Second Level | 4pc Bathroom | x x x | ||
| Second Level | Bedroom | 10 ft ,11 in | 8 ft ,11 in | 10 ft ,11 in x 8 ft ,11 in |
| Basement | Kitchen | 9 ft ,9 in | 6 ft ,4 in | 9 ft ,9 in x 6 ft ,4 in |
| Basement | Living Room | 16 ft ,3 in | 12 ft ,4 in | 16 ft ,3 in x 12 ft ,4 in |
| Basement | Bedroom | 9 ft ,11 in | 8 ft ,11 in | 9 ft ,11 in x 8 ft ,11 in |
| Basement | 3pc Bathroom | X x X | ||
| Basement | Storage | 5 ft ,2 in | 4 ft ,8 in | 5 ft ,2 in x 4 ft ,8 in |
| Main Level | Living Room | 15 ft ,7 in | 11 ft ,7 in | 15 ft ,7 in x 11 ft ,7 in |
| Main Level | Dining Room | 10 ft ,6 in | 10 ft ,11 in | 10 ft ,6 in x 10 ft ,11 in |
| Main Level | Kitchen | 13 ft ,3 in | 9 ft ,1 in | 13 ft ,3 in x 9 ft ,1 in |
| Main Level | 2pc Bathroom | x x x | ||
| Main Level | Other | 5 ft ,3 in | 4 ft ,9 in | 5 ft ,3 in x 4 ft ,9 in |
https://www.realtor.ca/real-estate/28835948/2875-garnet-street-regina-lakeview-rg
Contact Us
Contact us for more information

Keith Britton
Broker
#1 - 1708 8th Avenue
Regina, Saskatchewan
(306) 535-7167
regina.2percentrealty.ca/

