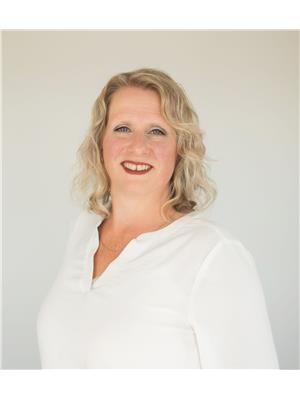Lorri Walters – Saskatoon REALTOR®
- Call or Text: (306) 221-3075
- Email: lorri@royallepage.ca
Description
Details
- Price:
- Type:
- Exterior:
- Garages:
- Bathrooms:
- Basement:
- Year Built:
- Style:
- Roof:
- Bedrooms:
- Frontage:
- Sq. Footage:
286 15th Street Battleford, Saskatchewan S0M 0E0
$429,900
Location, Location! This beautiful modified bi-level style home built in 2014 is located on a quiet crescent in the Town of Battleford. With a total of 5 bedrooms, 3 bathrooms, 1590sqft of living space on 2 levels and the lower level featuring over 1200sqft this home has plenty of room for everyone! The open floor plan has vaulted ceilings which caters to the kitchen with an island & corner pantry, a dining room with patio doors that lead out to the deck and a living room with south facing windows. To complete the main floor there are 2 generously sized bedrooms & a 4pc bathroom. Up a few stairs to the private master suite you’ll find a room that is approx. 13x20 allowing an amazing amount of space for your king bed and all your bedroom furniture. You can have a relaxing spa day in the 4pc ensuite bath with a stand-up shower and jetted bathtub and then enjoy picking out your favorite outfit in your walk-in closet. The lower level is tastefully finished with an open rec room, 2 bedrooms, a 4pc bathroom and utility/laundry room. The front and back yards are landscaped with the back yard being completely fenced. Off the dining room, the 2-tiered deck is the perfect place to relax and have family suppers. An insulated double garage with a double concrete driveway completes this lovely home. Don’t miss out! Call today to book your showing! (id:62517)
Property Details
| MLS® Number | SK013709 |
| Property Type | Single Family |
| Features | Irregular Lot Size, Double Width Or More Driveway, Sump Pump |
| Structure | Deck |
Building
| Bathroom Total | 3 |
| Bedrooms Total | 5 |
| Appliances | Washer, Refrigerator, Dishwasher, Dryer, Microwave, Window Coverings, Garage Door Opener Remote(s), Stove |
| Architectural Style | Bi-level |
| Basement Development | Finished |
| Basement Type | Full (finished) |
| Constructed Date | 2014 |
| Cooling Type | Central Air Conditioning |
| Heating Fuel | Natural Gas |
| Heating Type | Forced Air |
| Size Interior | 1,590 Ft2 |
| Type | House |
Parking
| Attached Garage | |
| Parking Space(s) | 4 |
Land
| Acreage | No |
| Fence Type | Fence |
| Landscape Features | Lawn |
| Size Irregular | 5227.20 |
| Size Total | 5227.2 Sqft |
| Size Total Text | 5227.2 Sqft |
Rooms
| Level | Type | Length | Width | Dimensions |
|---|---|---|---|---|
| Second Level | Primary Bedroom | 20 ft ,4 in | 13 ft ,7 in | 20 ft ,4 in x 13 ft ,7 in |
| Second Level | 4pc Ensuite Bath | Measurements not available | ||
| Second Level | Other | Measurements not available | ||
| Basement | Other | 13 ft ,11 in | 20 ft ,2 in | 13 ft ,11 in x 20 ft ,2 in |
| Basement | Games Room | 7 ft | 11 ft ,6 in | 7 ft x 11 ft ,6 in |
| Basement | Bedroom | 11 ft ,10 in | 10 ft | 11 ft ,10 in x 10 ft |
| Basement | Bedroom | 12 ft ,1 in | 12 ft ,8 in | 12 ft ,1 in x 12 ft ,8 in |
| Basement | 4pc Bathroom | Measurements not available | ||
| Basement | Other | Measurements not available | ||
| Basement | Laundry Room | Measurements not available | ||
| Main Level | Kitchen | 11 ft ,6 in | 14 ft | 11 ft ,6 in x 14 ft |
| Main Level | Dining Room | 8 ft ,6 in | 13 ft | 8 ft ,6 in x 13 ft |
| Main Level | Living Room | 14 ft ,6 in | 12 ft ,6 in | 14 ft ,6 in x 12 ft ,6 in |
| Main Level | Bedroom | 9 ft ,10 in | 12 ft ,1 in | 9 ft ,10 in x 12 ft ,1 in |
| Main Level | Bedroom | 10 ft ,10 in | 12 ft ,9 in | 10 ft ,10 in x 12 ft ,9 in |
| Main Level | 4pc Bathroom | Measurements not available |
https://www.realtor.ca/real-estate/28650913/286-15th-street-battleford
Contact Us
Contact us for more information

Alberta Mak
Broker
www.battlefordsrealestate.ca/
www.facebook.com/actionrealtyasmltd/
www.instagram.com/accounts/edit/
Po Box 513
Battleford, Saskatchewan
(306) 937-7755
(306) 937-7740
battlefordsrealestate.ca/

Erik Mak
Salesperson
www.battlefordsrealestate.ca/
Po Box 513
Battleford, Saskatchewan
(306) 937-7755
(306) 937-7740
battlefordsrealestate.ca/



































