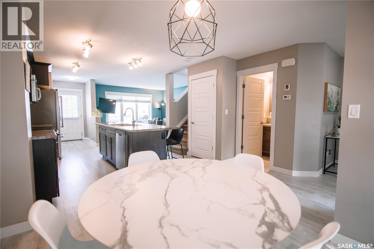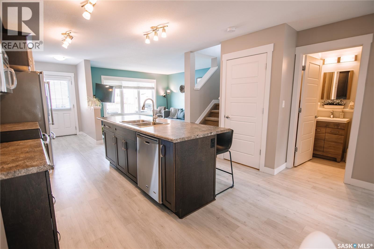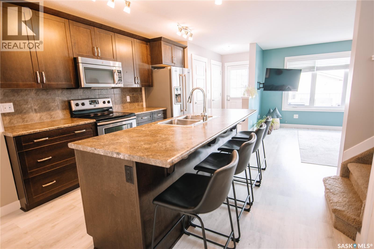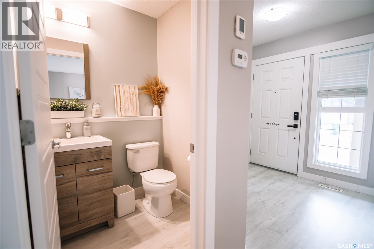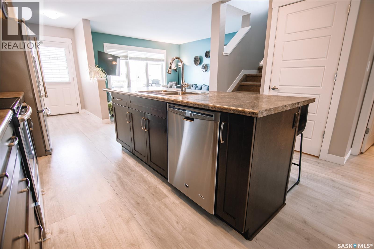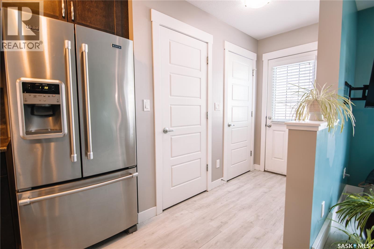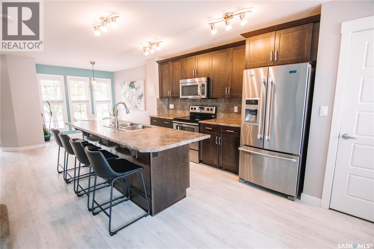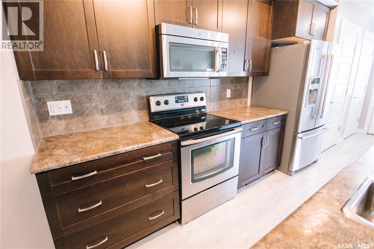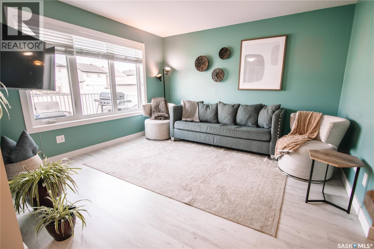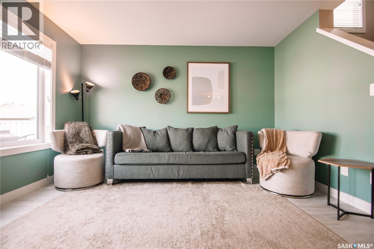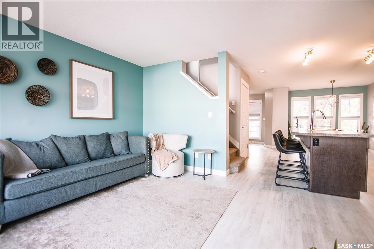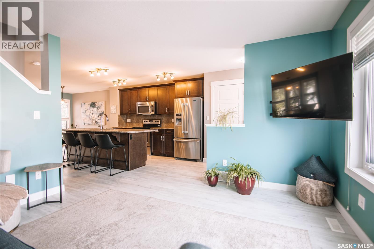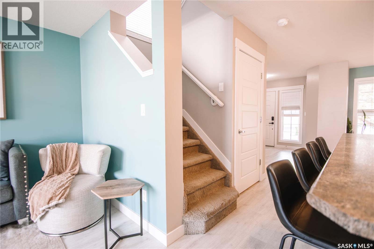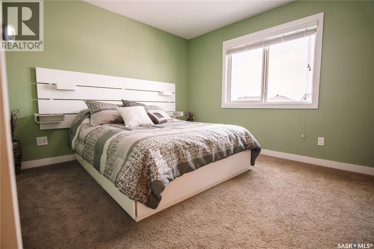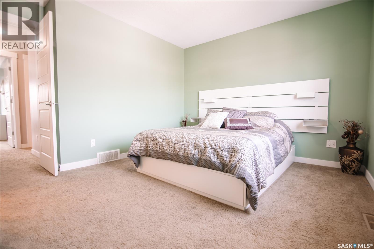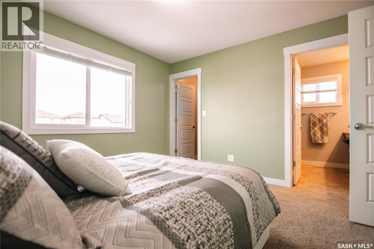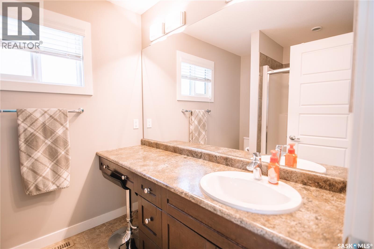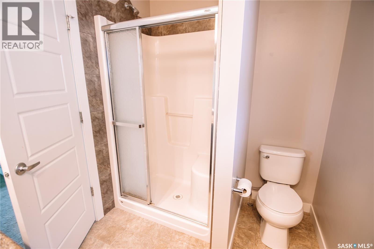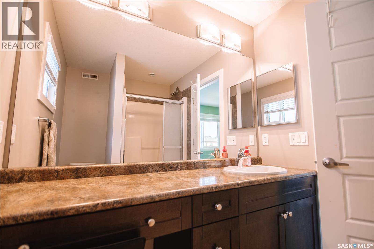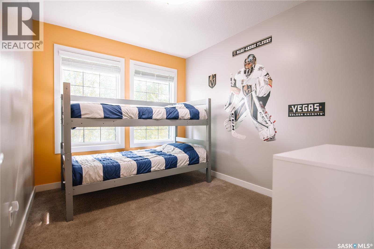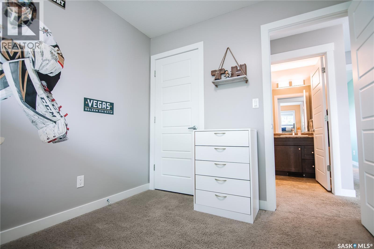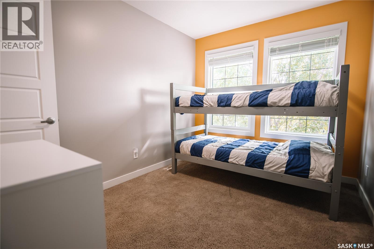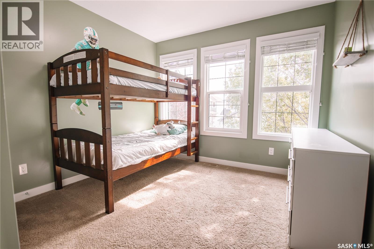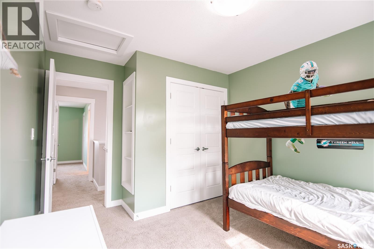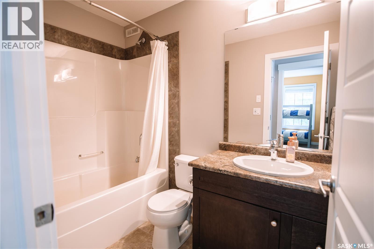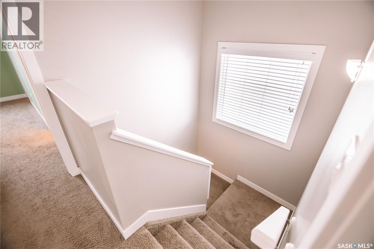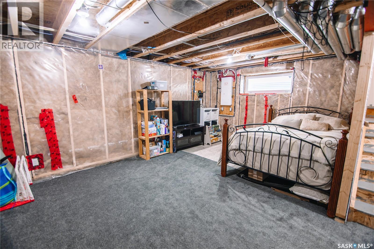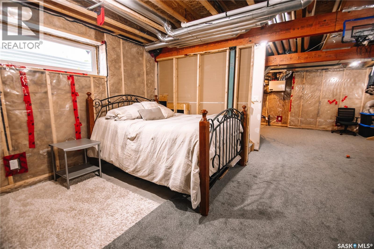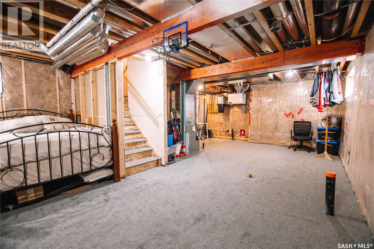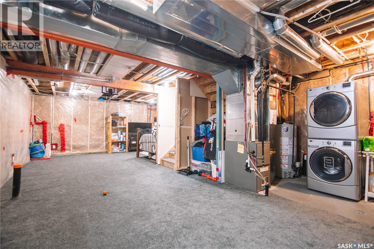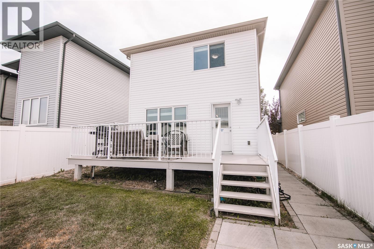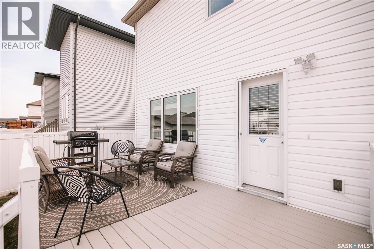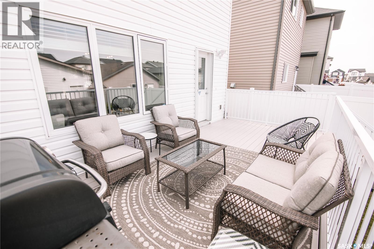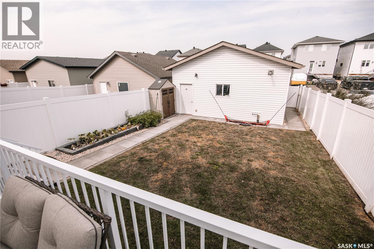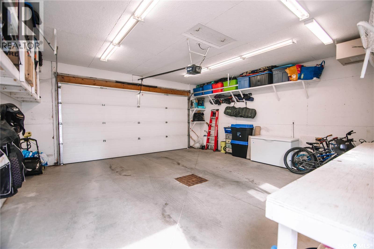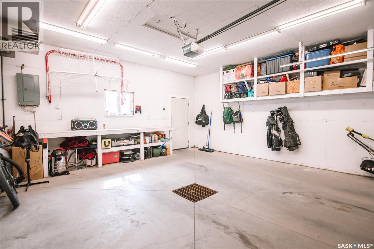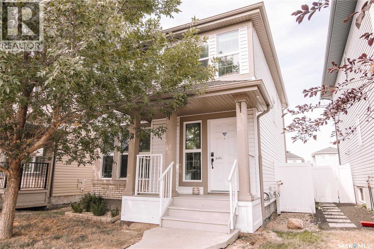Lorri Walters – Saskatoon REALTOR®
- Call or Text: (306) 221-3075
- Email: lorri@royallepage.ca
Description
Details
- Price:
- Type:
- Exterior:
- Garages:
- Bathrooms:
- Basement:
- Year Built:
- Style:
- Roof:
- Bedrooms:
- Frontage:
- Sq. Footage:
2842 Elgaard Drive Regina, Saskatchewan S4X 0M9
$444,900
Welcome to this well-kept two-storey home in the desirable Hawkstone neighborhood—a family-friendly area known for its parks, shopping, and easy access to major routes. With thoughtful updates, a bright open layout, and a spacious 22x22 heated double garage, this property is move-in ready and full of value. The main floor offers neutral vinyl plank flooring, offering durability and a modern look that complements the home’s clean design. The open-concept layout makes the space feel even larger than the listed square footage, with a seamless flow between the living room, dining area, and kitchen. A generous central island anchors the space, making it ideal for cooking, entertaining, or gathering with family. South-facing windows and a covered front entry allow natural light to pour in throughout the day, giving the home a warm and inviting feel. The main floor also features an a two piece bathroom with a stylish modern vanity. Upstairs, you’ll find three spacious bedrooms and two bathrooms, including a comfortable primary suite with a three-piece ensuite. The additional bedrooms offer plenty of room for kids, guests, or a home office, making the layout versatile for different family needs. The basement is currently unfinished, with laundry conveniently located there, giving you the opportunity to customize the space—whether as a rec room, gym, or additional storage. Outdoors, the backyard and deck provide plenty of space for a barbecue, patio set, and seasonal enjoyment. The large double detached garage—heated and accessible from the back lane—adds both convenience and flexibility, offering room for vehicles, tools, and hobbies. Located just a couple of blocks from parks, schools, and shopping, with quick access to Highway 11 and the Ring Road, this home offers both comfort and convenience. Whether you’re a young couple, a growing family, or simply looking for a modern, move-in ready home in one of Regina’s newer neighborhoods, this property is a fantastic option. (id:62517)
Property Details
| MLS® Number | SK018135 |
| Property Type | Single Family |
| Neigbourhood | Hawkstone |
| Features | Treed, Rectangular |
| Structure | Deck |
Building
| Bathroom Total | 3 |
| Bedrooms Total | 3 |
| Appliances | Washer, Refrigerator, Dishwasher, Dryer, Microwave, Window Coverings, Garage Door Opener Remote(s), Storage Shed, Stove |
| Architectural Style | 2 Level |
| Basement Development | Unfinished |
| Basement Type | Full (unfinished) |
| Constructed Date | 2013 |
| Cooling Type | Central Air Conditioning, Air Exchanger |
| Heating Fuel | Natural Gas |
| Heating Type | Forced Air |
| Stories Total | 2 |
| Size Interior | 1,300 Ft2 |
| Type | House |
Parking
| Detached Garage | |
| Heated Garage | |
| Parking Space(s) | 2 |
Land
| Acreage | No |
| Fence Type | Fence |
| Landscape Features | Lawn, Underground Sprinkler, Garden Area |
| Size Irregular | 3261.00 |
| Size Total | 3261 Sqft |
| Size Total Text | 3261 Sqft |
Rooms
| Level | Type | Length | Width | Dimensions |
|---|---|---|---|---|
| Second Level | Primary Bedroom | 10 ft ,11 in | 11 ft ,10 in | 10 ft ,11 in x 11 ft ,10 in |
| Second Level | Bedroom | 9 ft ,6 in | 9 ft ,11 in | 9 ft ,6 in x 9 ft ,11 in |
| Second Level | Bedroom | 8 ft ,7 in | 10 ft ,11 in | 8 ft ,7 in x 10 ft ,11 in |
| Second Level | 4pc Bathroom | Measurements not available | ||
| Second Level | 3pc Bathroom | Measurements not available | ||
| Basement | Other | Measurements not available | ||
| Main Level | Dining Room | 8 ft ,5 in | 9 ft ,10 in | 8 ft ,5 in x 9 ft ,10 in |
| Main Level | Kitchen | 11 ft ,8 in | 11 ft ,10 in | 11 ft ,8 in x 11 ft ,10 in |
| Main Level | Living Room | 12 ft ,1 in | 12 ft ,5 in | 12 ft ,1 in x 12 ft ,5 in |
| Main Level | 2pc Bathroom | Measurements not available |
https://www.realtor.ca/real-estate/28855531/2842-elgaard-drive-regina-hawkstone
Contact Us
Contact us for more information

Chad Ehman
Salesperson
www.chadehman.ca/
202-2595 Quance Street East
Regina, Saskatchewan S4V 2Y8
(306) 359-1900

Joel Hunter
Salesperson
202-2595 Quance Street East
Regina, Saskatchewan S4V 2Y8
(306) 359-1900






