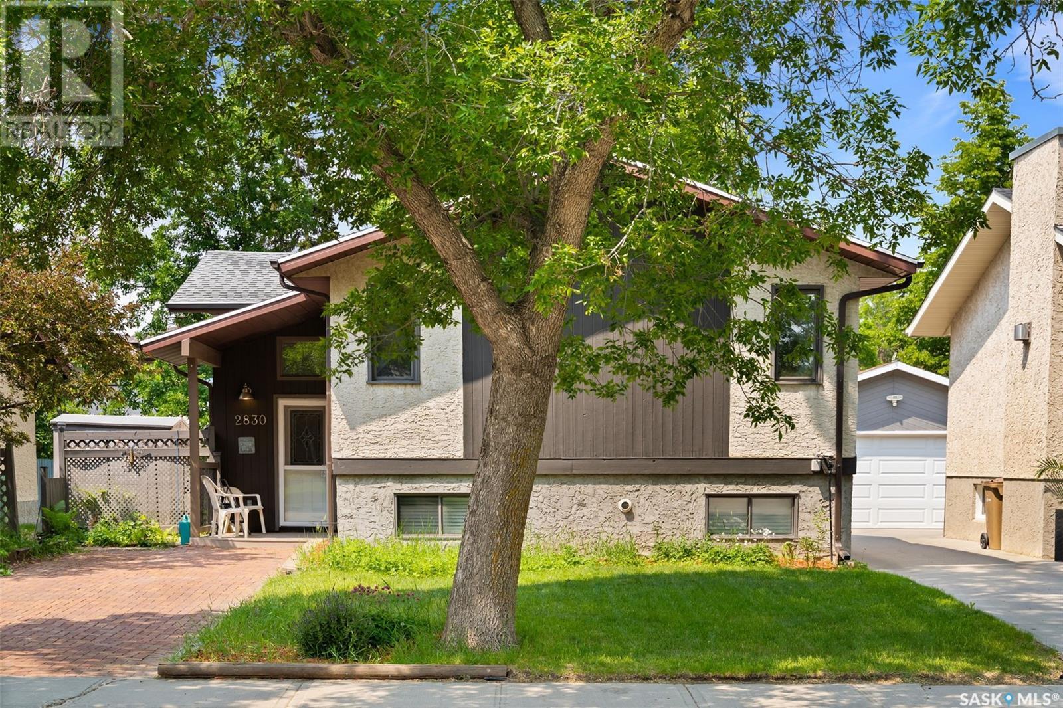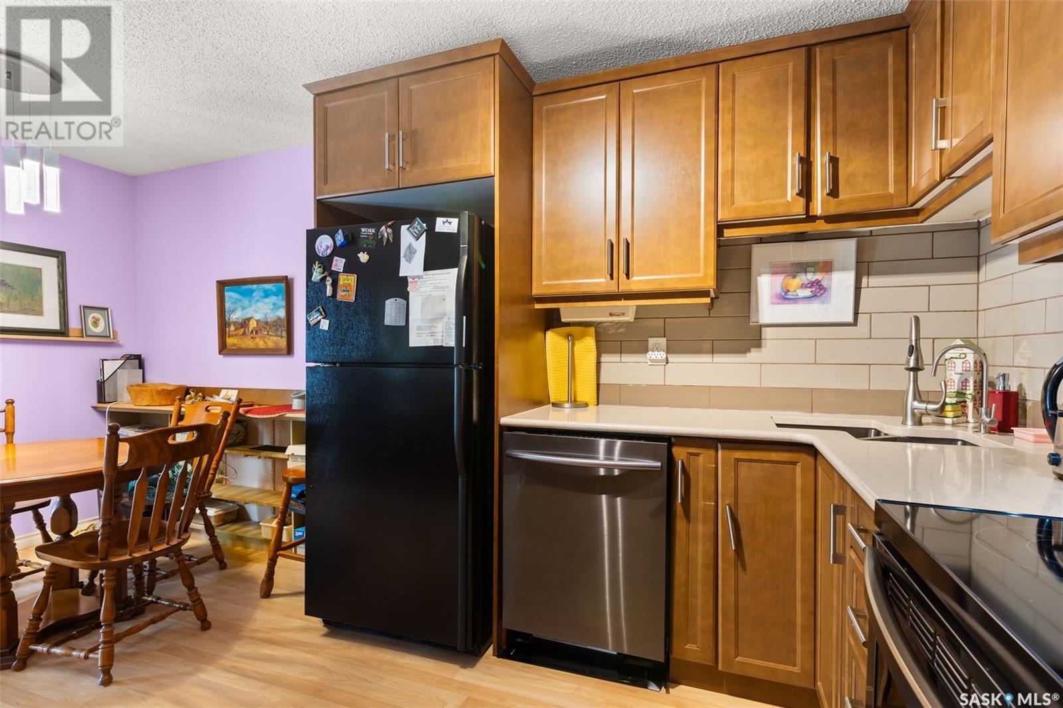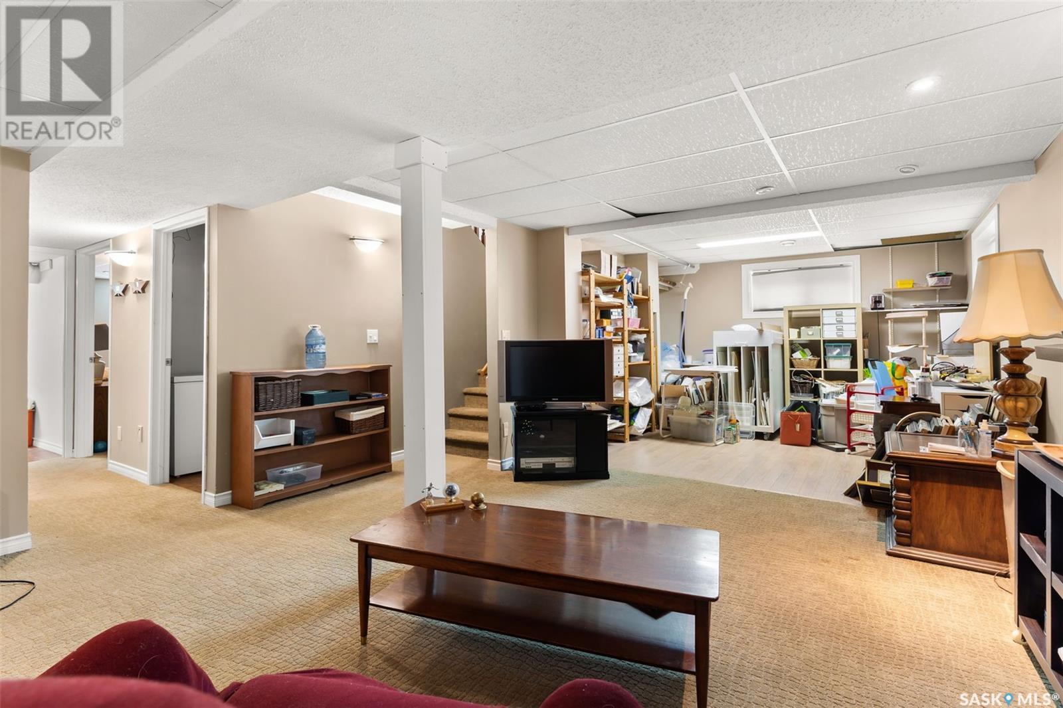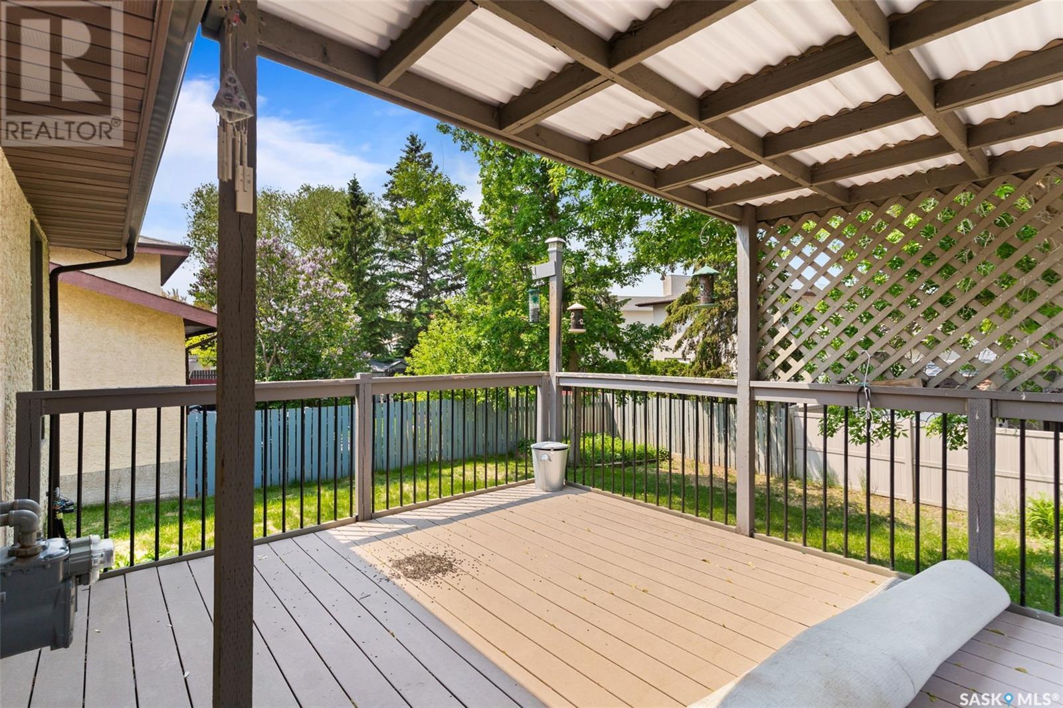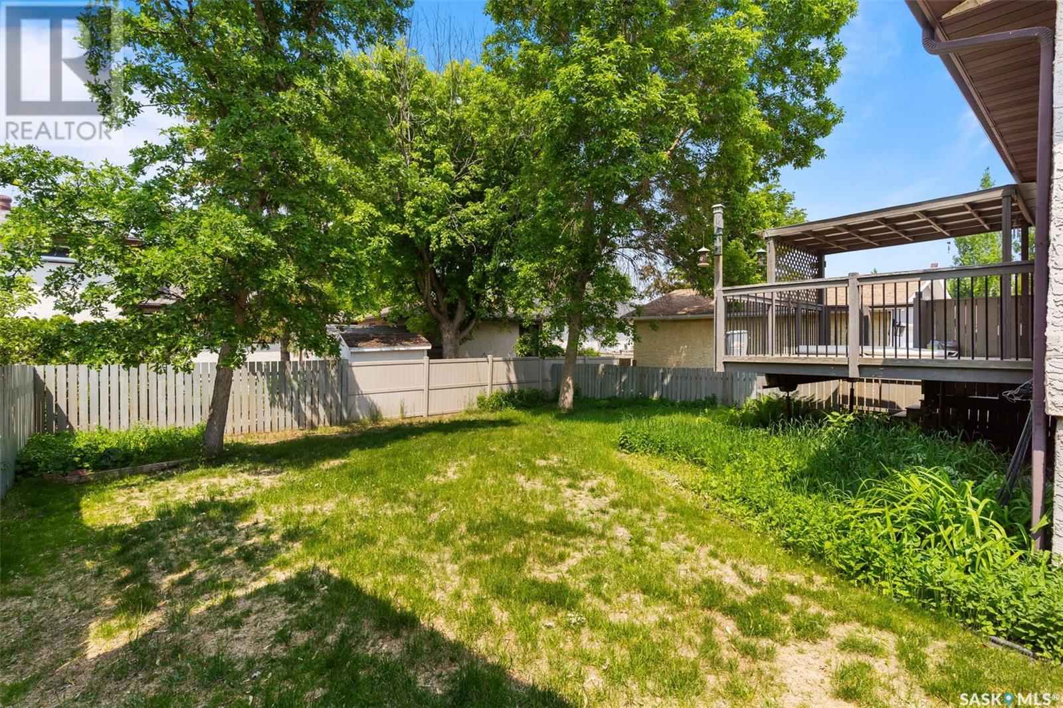Lorri Walters – Saskatoon REALTOR®
- Call or Text: (306) 221-3075
- Email: lorri@royallepage.ca
Description
Details
- Price:
- Type:
- Exterior:
- Garages:
- Bathrooms:
- Basement:
- Year Built:
- Style:
- Roof:
- Bedrooms:
- Frontage:
- Sq. Footage:
2830 Helmsing Street Regina, Saskatchewan S4V 0W8
$369,900
Don’t miss this fantastic 3-bedroom bi-level, lovingly maintained by its original owner and ideally situated in a very desirable southeast location in Wood Meadows—close to schools, parks, and all east-end amenities. The home welcomes you with a spacious front foyer and a wide double paver stone driveway offering plenty of parking. Just a few steps up, you’ll find a bright and functional main living area featuring a large living room, dining space, and a renovated kitchen. Updated in 2018–2019, the kitchen boasts rich maple cabinetry, quartz countertops, and quality Samsung appliances including a stove, microwave hood fan, and fridge. It also features a convenient kick-sweep connected to the central vac system for easy clean-up. A newer patio door off the dining area leads to a covered composite deck—perfect for entertaining—that overlooks the large, fully fenced backyard. The yard is equipped with underground sprinklers in both the front and back, and there is plenty of space to build a garage. A storage shed is also included. The main floor offers two generously sized bedrooms and an updated four-piece bathroom, which includes quartz countertops added to the original vanity, a soaker tub, and a newer toilet. A sun tunnel in the hallway provides extra natural light to the upper level. The lower level is bright and versatile, featuring a large rec room with updated carpeting, a spacious third bedroom, and a dedicated workshop area with potential to be converted into a fourth bedroom. A newer three-piece bathroom (2018) with vinyl plank flooring adds functionality. There is also a large storage rm under the stairs. The spacious laundry/utility room houses a hot water on demand system (2016), high-efficiency furnace (2006), radon remediation system, freezer, softener & washer/dryer. This well-kept home offers great curb appeal, a practical layout, and a prime location—an ideal choice for first-time buyers, downsizers, or investors alike! (id:62517)
Property Details
| MLS® Number | SK008625 |
| Property Type | Single Family |
| Neigbourhood | Wood Meadows |
| Features | Treed, Rectangular, Double Width Or More Driveway |
| Structure | Deck |
Building
| Bathroom Total | 2 |
| Bedrooms Total | 3 |
| Appliances | Washer, Refrigerator, Dryer, Microwave, Freezer, Window Coverings, Central Vacuum, Storage Shed, Stove |
| Architectural Style | Bi-level |
| Basement Development | Finished |
| Basement Type | Full (finished) |
| Constructed Date | 1981 |
| Heating Fuel | Natural Gas |
| Heating Type | Forced Air |
| Size Interior | 965 Ft2 |
| Type | House |
Parking
| None | |
| Interlocked | |
| Parking Space(s) | 2 |
Land
| Acreage | No |
| Fence Type | Fence |
| Landscape Features | Lawn, Underground Sprinkler |
| Size Irregular | 4781.00 |
| Size Total | 4781 Sqft |
| Size Total Text | 4781 Sqft |
Rooms
| Level | Type | Length | Width | Dimensions |
|---|---|---|---|---|
| Basement | Other | 14 ft ,6 in | 23 ft ,7 in | 14 ft ,6 in x 23 ft ,7 in |
| Basement | Storage | 5 ft ,2 in | 9 ft ,10 in | 5 ft ,2 in x 9 ft ,10 in |
| Basement | 3pc Bathroom | 7 ft ,3 in | 5 ft ,10 in | 7 ft ,3 in x 5 ft ,10 in |
| Basement | Bedroom | 14 ft ,8 in | 9 ft ,9 in | 14 ft ,8 in x 9 ft ,9 in |
| Basement | Laundry Room | 11 ft ,10 in | 9 ft ,3 in | 11 ft ,10 in x 9 ft ,3 in |
| Main Level | Foyer | 4 ft ,8 in | 6 ft ,5 in | 4 ft ,8 in x 6 ft ,5 in |
| Main Level | Living Room | 12 ft ,2 in | 16 ft ,6 in | 12 ft ,2 in x 16 ft ,6 in |
| Main Level | Kitchen/dining Room | 15 ft ,8 in | 10 ft ,10 in | 15 ft ,8 in x 10 ft ,10 in |
| Main Level | Bedroom | 15 ft | 10 ft ,6 in | 15 ft x 10 ft ,6 in |
| Main Level | Bedroom | 9 ft ,9 in | 9 ft ,3 in | 9 ft ,9 in x 9 ft ,3 in |
| Main Level | 4pc Bathroom | 8 ft ,2 in | 6 ft ,4 in | 8 ft ,2 in x 6 ft ,4 in |
https://www.realtor.ca/real-estate/28436320/2830-helmsing-street-regina-wood-meadows
Contact Us
Contact us for more information

Natasha Blaisdell
Salesperson
www.natashablaisdell.com/
2350 - 2nd Avenue
Regina, Saskatchewan S4R 1A6
(306) 791-7666
(306) 565-0088
remaxregina.ca/
