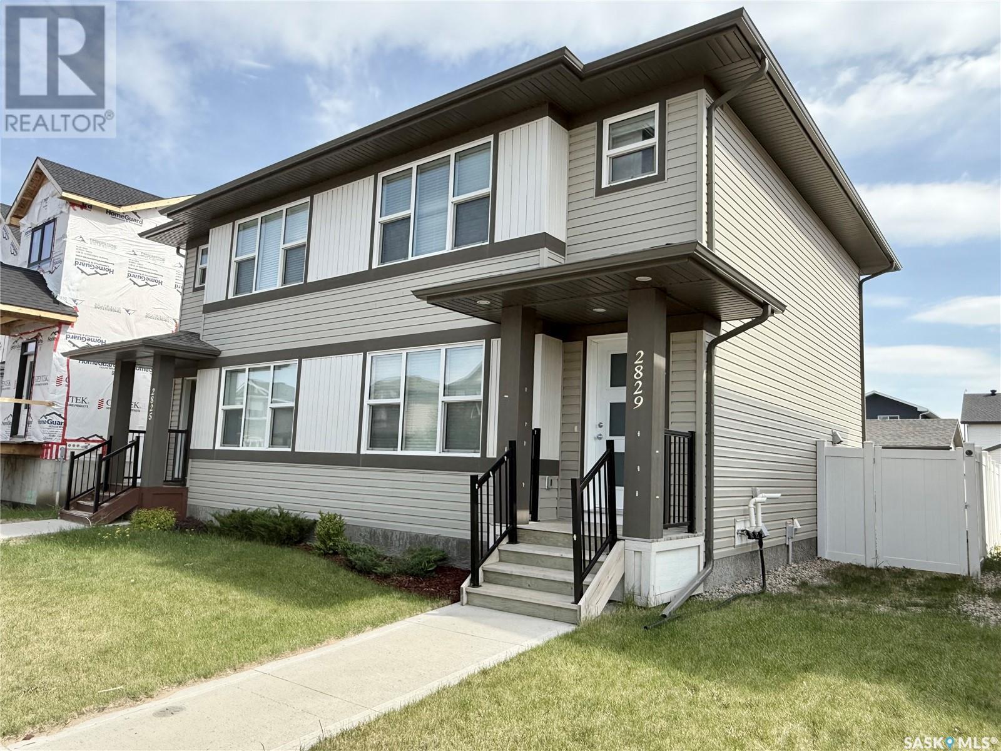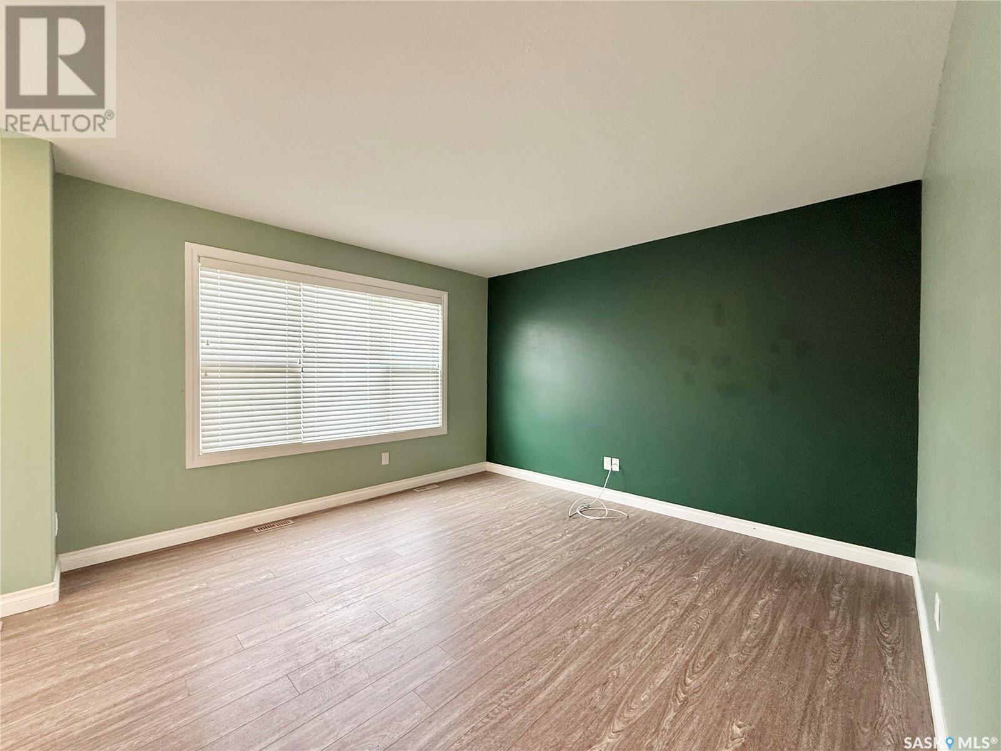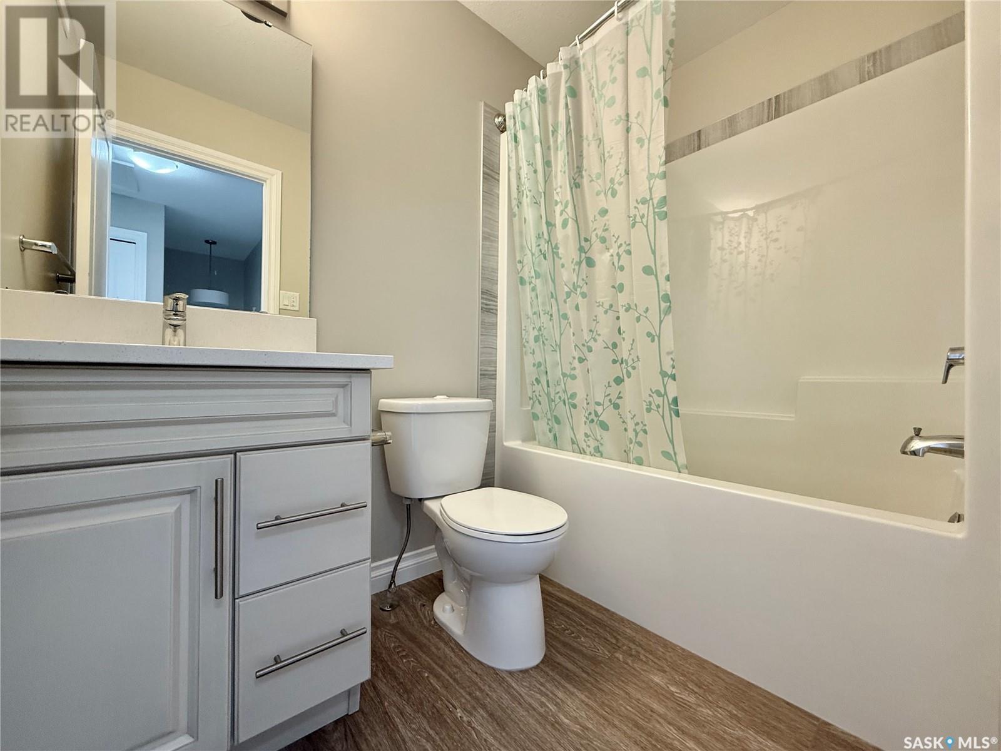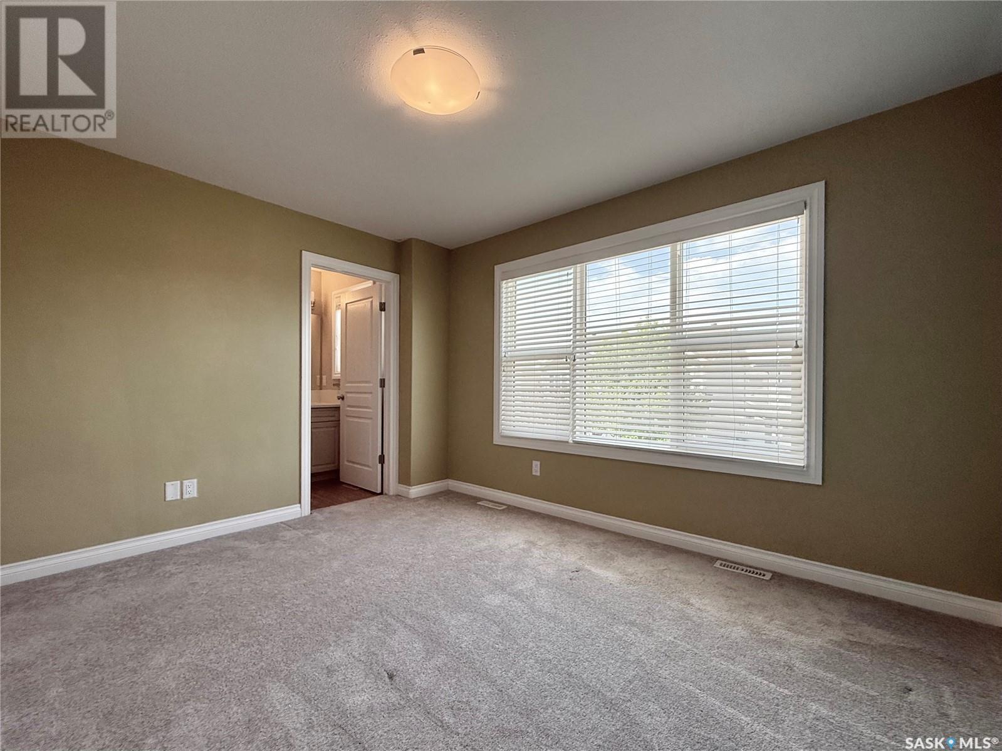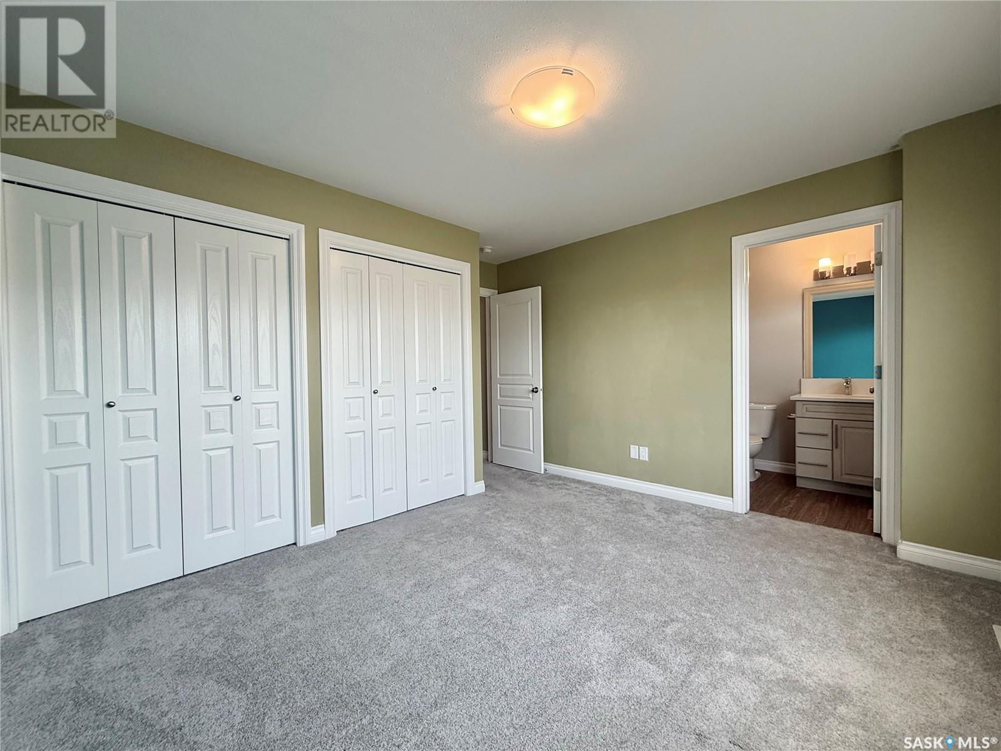Lorri Walters – Saskatoon REALTOR®
- Call or Text: (306) 221-3075
- Email: lorri@royallepage.ca
Description
Details
- Price:
- Type:
- Exterior:
- Garages:
- Bathrooms:
- Basement:
- Year Built:
- Style:
- Roof:
- Bedrooms:
- Frontage:
- Sq. Footage:
2829 Rochdale Boulevard Regina, Saskatchewan S4X 0N1
$340,000
Hawkstone, a quick commute to anywhere you want to go in Regina. Easy access in and out of the area with all amenities close by. Better than a condo with your own fenced yard and double detached garage that has alley access. Main level has large living room at the front of the home. Kitchen and dining area are at the back looking out to the yard. Kitchen offers white cabinetry on 2 walls and a centre island with light toned stone counter tops. Dual stainless steel sink under the window. A pantry off to one side has room for additional storage. Stainless steal appliances are included. A powder room is located on the main level for your guests. Upper level has 3 good-sized bedrooms with the primary bedroom having a 4-piece en-suite. Bedrooms have light grey toned plush carpeting. Lower level is open for development but has roughed-in plumbing and large window for future bedroom and bathroom if desired. Backyard is fully fenced with entry to garage. Close to children’s play parks, elementary school, restaurants and coffee shops. (id:62517)
Property Details
| MLS® Number | SK009230 |
| Property Type | Single Family |
| Neigbourhood | Hawkstone |
| Features | Lane, Rectangular, Sump Pump |
Building
| Bathroom Total | 3 |
| Bedrooms Total | 3 |
| Appliances | Washer, Refrigerator, Dishwasher, Dryer, Microwave, Window Coverings, Stove |
| Architectural Style | 2 Level |
| Basement Development | Unfinished |
| Basement Type | Full (unfinished) |
| Constructed Date | 2016 |
| Cooling Type | Central Air Conditioning |
| Heating Fuel | Natural Gas |
| Heating Type | Forced Air |
| Stories Total | 2 |
| Size Interior | 1,160 Ft2 |
| Type | Row / Townhouse |
Parking
| Detached Garage | |
| Parking Space(s) | 2 |
Land
| Acreage | No |
| Fence Type | Fence |
| Landscape Features | Lawn |
| Size Irregular | 3029.00 |
| Size Total | 3029 Sqft |
| Size Total Text | 3029 Sqft |
Rooms
| Level | Type | Length | Width | Dimensions |
|---|---|---|---|---|
| Second Level | Primary Bedroom | 10 ft ,8 in | 12 ft ,9 in | 10 ft ,8 in x 12 ft ,9 in |
| Second Level | 4pc Ensuite Bath | 4 ft ,11 in | 5 ft | 4 ft ,11 in x 5 ft |
| Second Level | Bedroom | 8 ft ,11 in | 9 ft ,5 in | 8 ft ,11 in x 9 ft ,5 in |
| Second Level | Bedroom | 8 ft ,8 in | 9 ft ,5 in | 8 ft ,8 in x 9 ft ,5 in |
| Second Level | 4pc Bathroom | 9 ft ,11 in | 5 ft ,1 in | 9 ft ,11 in x 5 ft ,1 in |
| Main Level | Foyer | 4 ft ,3 in | 5 ft | 4 ft ,3 in x 5 ft |
| Main Level | Living Room | 12 ft ,6 in | 12 ft | 12 ft ,6 in x 12 ft |
| Main Level | Kitchen/dining Room | 10 ft ,2 in | 15 ft ,11 in | 10 ft ,2 in x 15 ft ,11 in |
| Main Level | 2pc Bathroom | 4 ft ,10 in | 4 ft ,11 in | 4 ft ,10 in x 4 ft ,11 in |
https://www.realtor.ca/real-estate/28456120/2829-rochdale-boulevard-regina-hawkstone
Contact Us
Contact us for more information
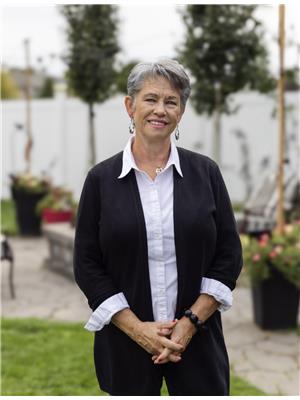
Karen Ryan
Salesperson
www.karenryan.ca/
1362 Lorne Street
Regina, Saskatchewan S4R 2K1
(306) 779-3000
(306) 779-3001
www.realtyexecutivesdiversified.com/
