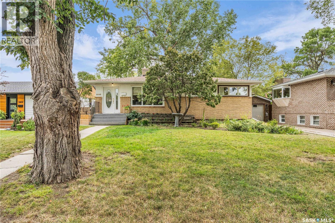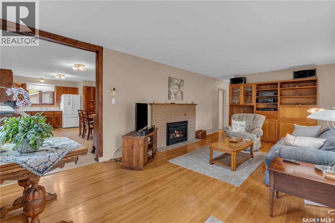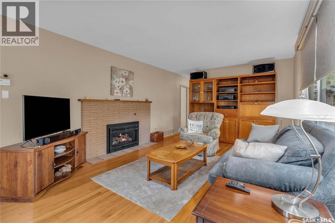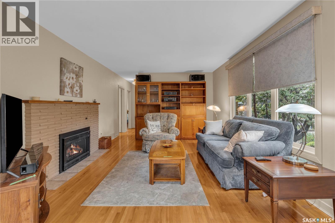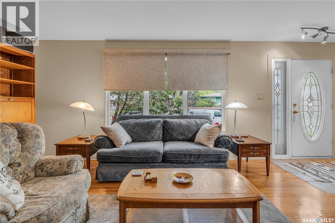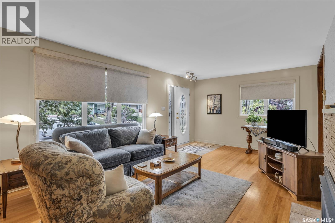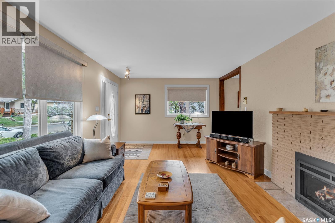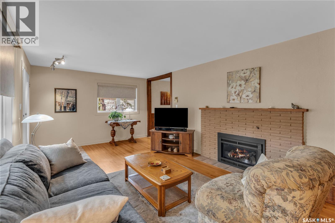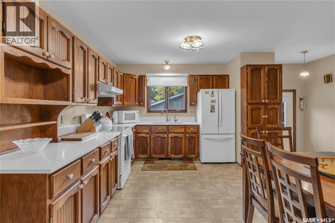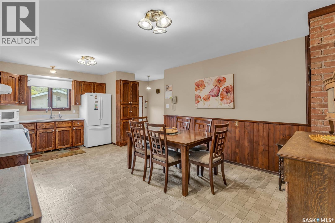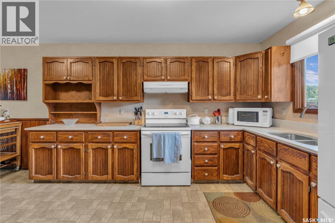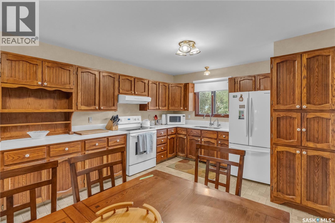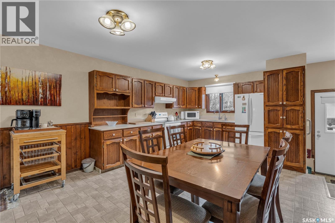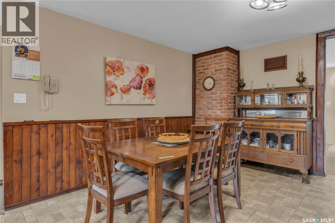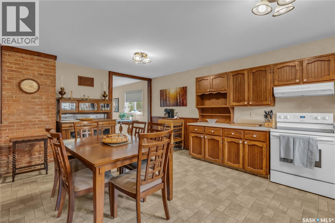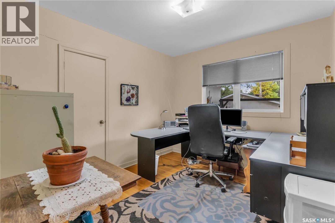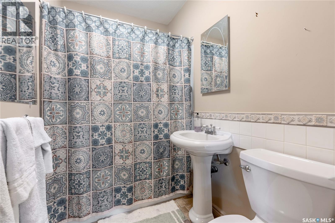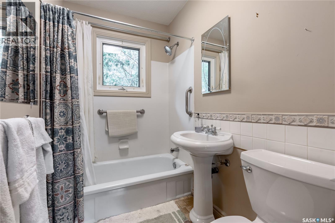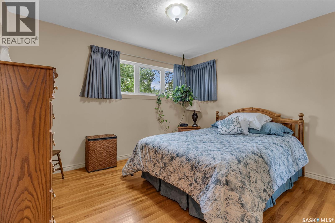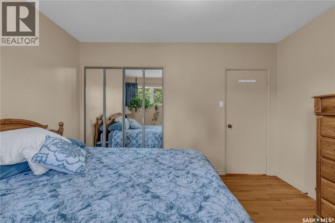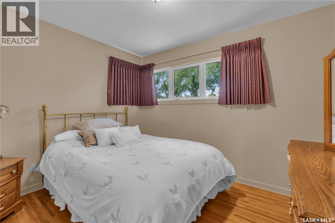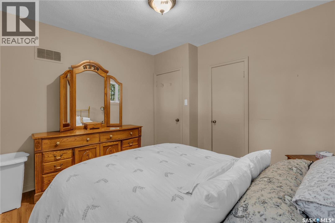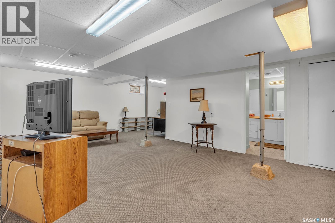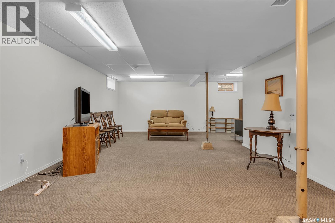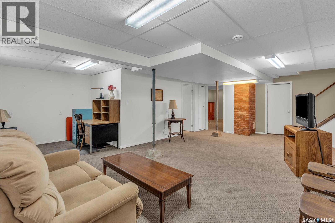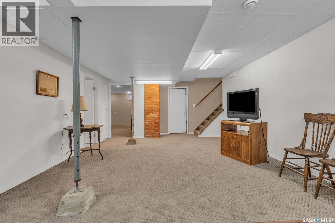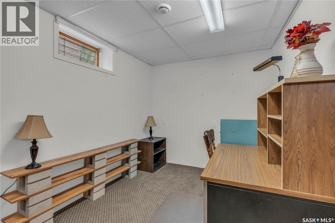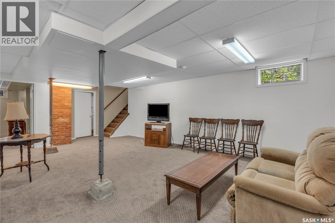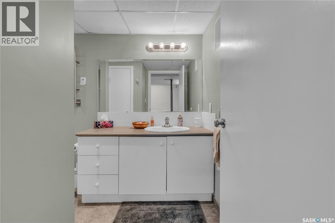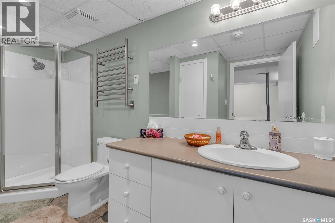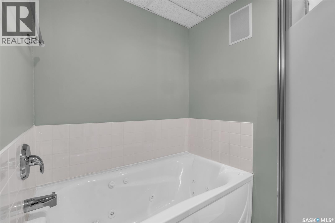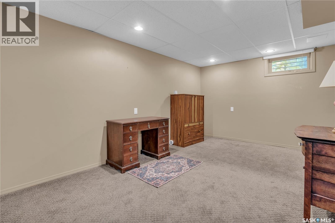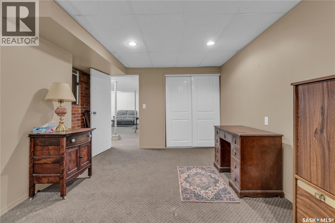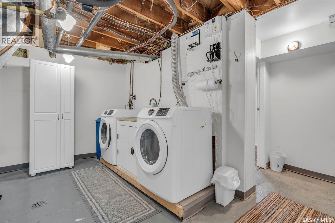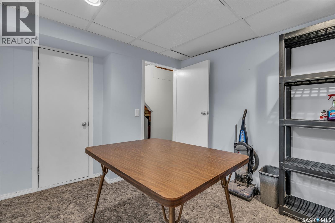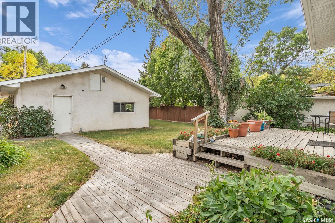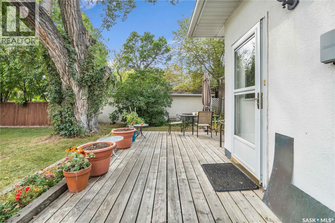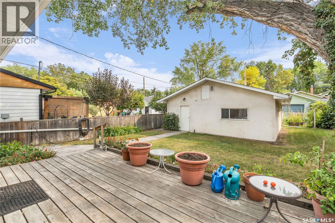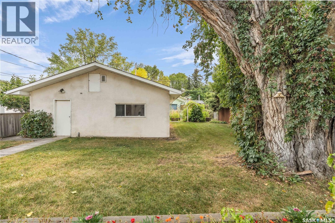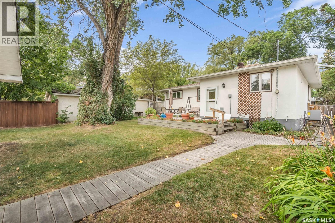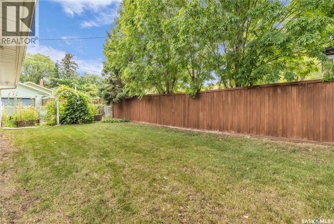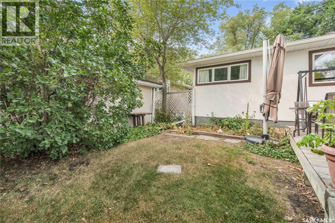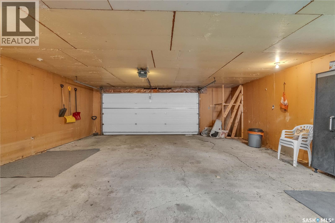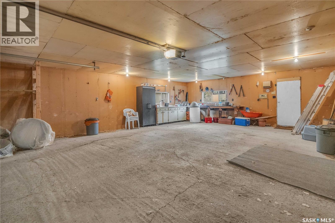Lorri Walters – Saskatoon REALTOR®
- Call or Text: (306) 221-3075
- Email: lorri@royallepage.ca
Description
Details
- Price:
- Type:
- Exterior:
- Garages:
- Bathrooms:
- Basement:
- Year Built:
- Style:
- Roof:
- Bedrooms:
- Frontage:
- Sq. Footage:
2813 23rd Avenue Regina, Saskatchewan S4S 1E7
$449,900
This 1,135 sq ft bungalow offers totally functional space in one of Regina’s most sought-after neighbourhoods. Step inside and you’re welcomed by the bright living room, featuring original hardwood flooring, a large picture window for plenty of natural light, and a cozy gas fireplace for winter evenings. The home also boasts a ginormous kitchen—complete with quartz countertops, mint-condition oak cabinetry, and enough space for a full-sized dining table. Rounding out the main floor are three spacious bedrooms (two with charming corner windows), the original hardwood carried throughout, a 4-piece bath, and a convenient mudroom leading to the backyard. The fully developed basement extends your living space with a huge rec room, a cozy nook perfect for hobbies or a reading area, a 5-piece bathroom, a den, plus a laundry/utility room with additional storage. Notable upgrades and features include: a brand-new air conditioner, underground sprinklers, hi-efficient furnace, and an upgraded sewer line. Outside, the backyard is full of character with a deck, adorable wooden pathways, a lawn, garden space, and the whimsical “hundred-acre tree.” To top it off, the oversized 32x24 double garage is a rare find—perfect for the handyman or DIYer. Don’t miss this opportunity to own a home full of charm and character in a gorgeous Lakeview location! As per the Seller’s direction, all offers will be presented on 09/15/2025 5:00PM. (id:62517)
Property Details
| MLS® Number | SK017879 |
| Property Type | Single Family |
| Neigbourhood | Lakeview RG |
| Features | Irregular Lot Size, Sump Pump |
| Structure | Deck |
Building
| Bathroom Total | 2 |
| Bedrooms Total | 3 |
| Appliances | Washer, Refrigerator, Dryer, Freezer, Window Coverings, Garage Door Opener Remote(s), Hood Fan, Storage Shed, Stove |
| Architectural Style | Bungalow |
| Basement Development | Finished |
| Basement Type | Full (finished) |
| Constructed Date | 1953 |
| Cooling Type | Central Air Conditioning |
| Fireplace Fuel | Gas |
| Fireplace Present | Yes |
| Fireplace Type | Conventional |
| Heating Fuel | Natural Gas |
| Heating Type | Forced Air |
| Stories Total | 1 |
| Size Interior | 1,135 Ft2 |
| Type | House |
Parking
| Detached Garage | |
| Parking Space(s) | 3 |
Land
| Acreage | No |
| Fence Type | Fence |
| Landscape Features | Lawn, Underground Sprinkler, Garden Area |
| Size Irregular | 8000.00 |
| Size Total | 8000 Sqft |
| Size Total Text | 8000 Sqft |
Rooms
| Level | Type | Length | Width | Dimensions |
|---|---|---|---|---|
| Basement | Other | Measurements not available | ||
| Basement | Dining Nook | 7 ft ,8 in | Measurements not available x 7 ft ,8 in | |
| Basement | Den | 10 ft ,2 in | 10 ft ,2 in x Measurements not available | |
| Basement | 4pc Bathroom | Measurements not available | ||
| Basement | Laundry Room | Measurements not available | ||
| Basement | Storage | 9 ft ,3 in | Measurements not available x 9 ft ,3 in | |
| Main Level | Living Room | 22 ft ,1 in | Measurements not available x 22 ft ,1 in | |
| Main Level | Kitchen | 13 ft ,5 in | Measurements not available x 13 ft ,5 in | |
| Main Level | Primary Bedroom | Measurements not available | ||
| Main Level | Bedroom | Measurements not available | ||
| Main Level | Bedroom | Measurements not available | ||
| Main Level | 4pc Bathroom | Measurements not available | ||
| Main Level | Mud Room | Measurements not available |
https://www.realtor.ca/real-estate/28841103/2813-23rd-avenue-regina-lakeview-rg
Contact Us
Contact us for more information

Rick Miron
Salesperson
www.rickmiron.ca/
2350 - 2nd Avenue
Regina, Saskatchewan S4R 1A6
(306) 791-7666
(306) 565-0088
remaxregina.ca/

Arianna (Ari) E Miron
Salesperson
www.facebook.com/ariannamironremax/
2350 - 2nd Avenue
Regina, Saskatchewan S4R 1A6
(306) 791-7666
(306) 565-0088
remaxregina.ca/

