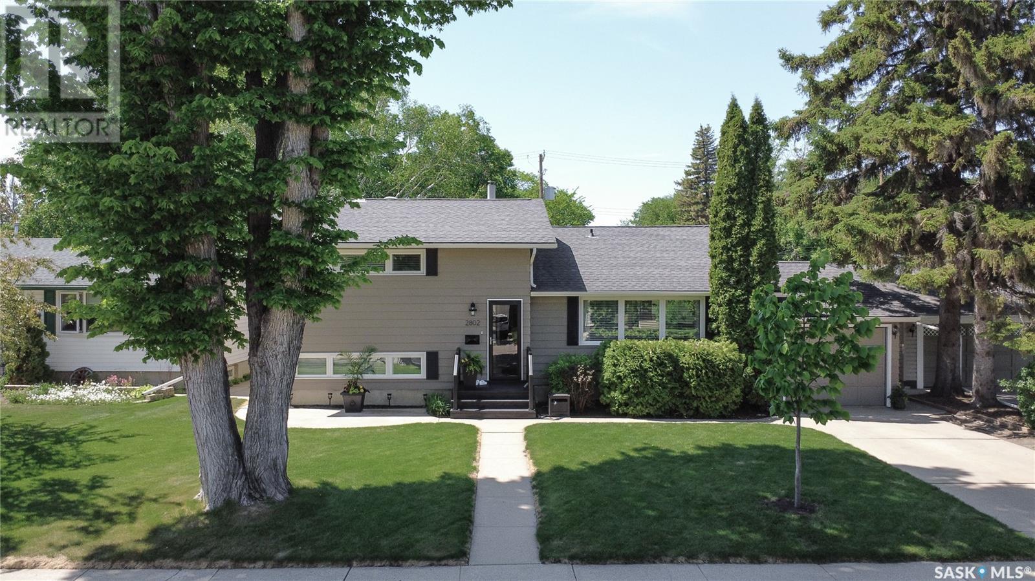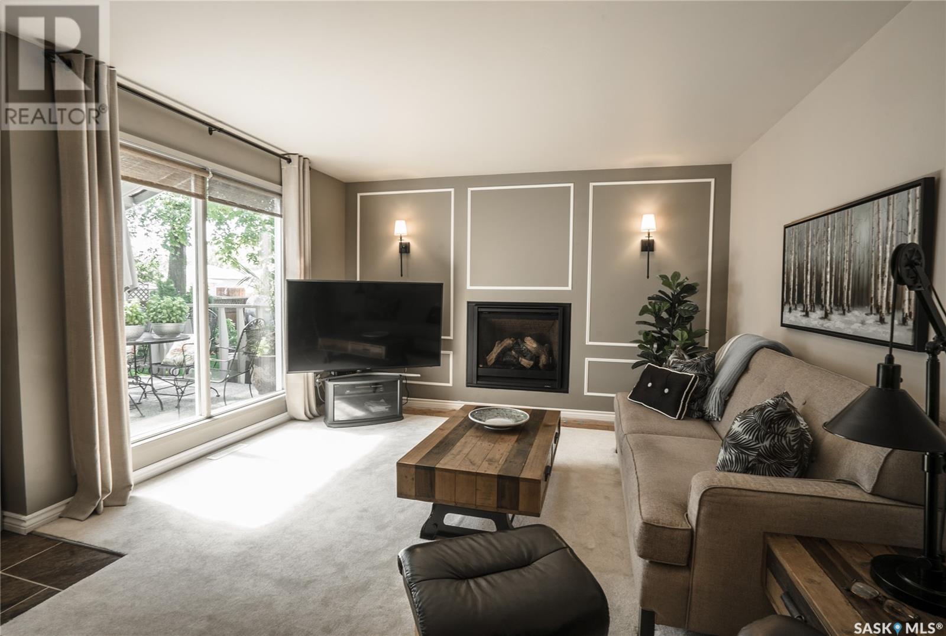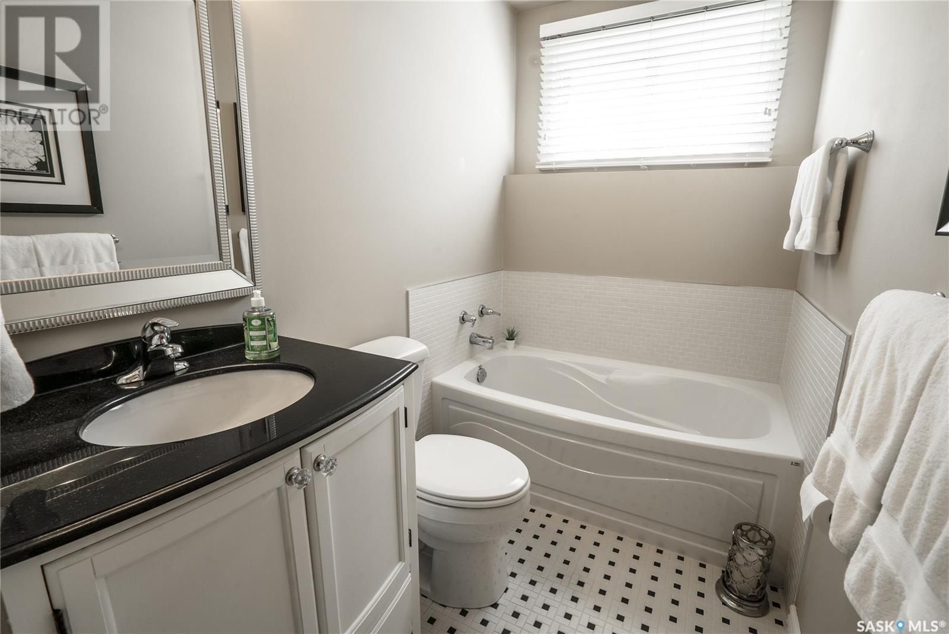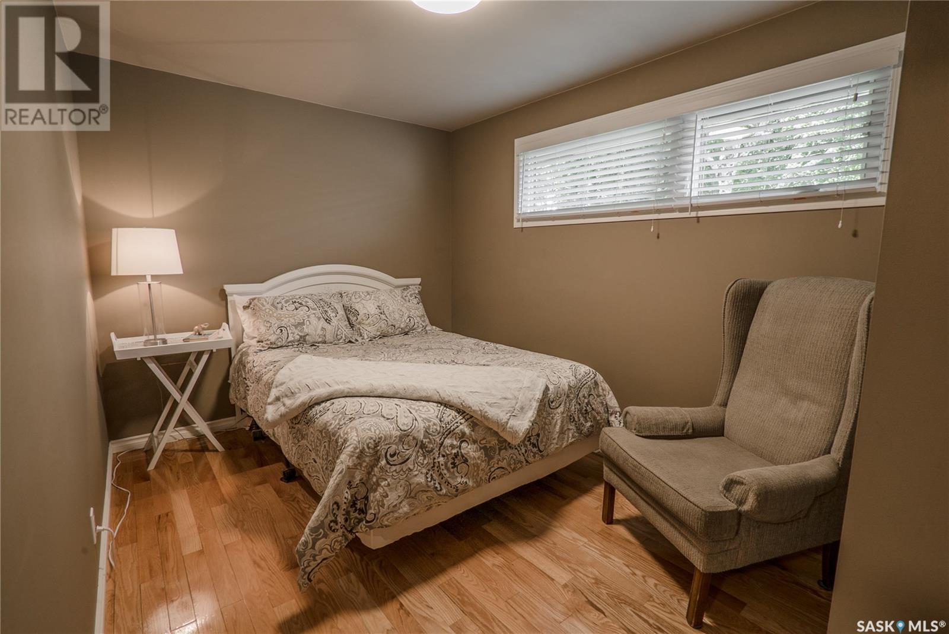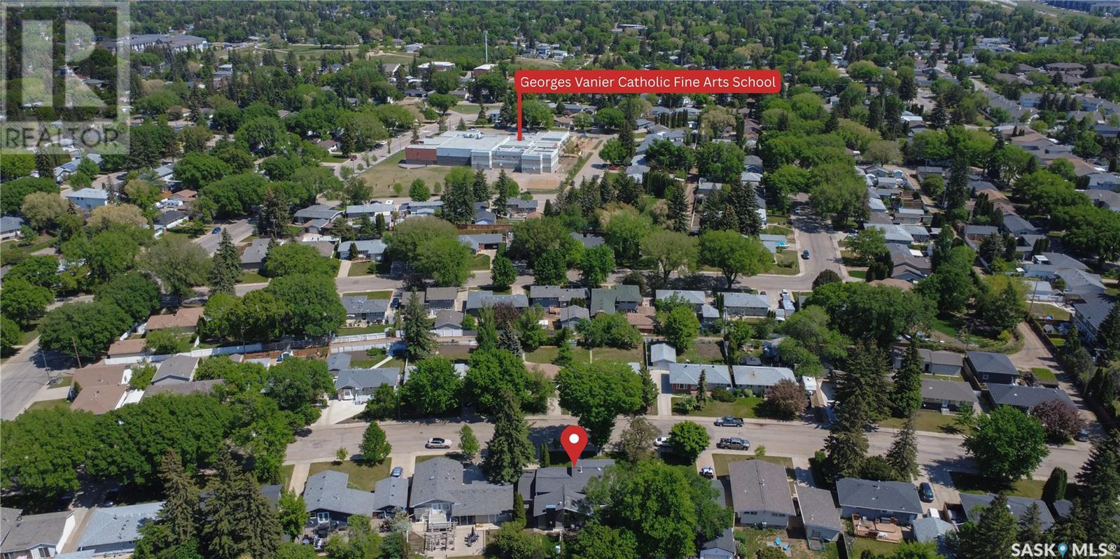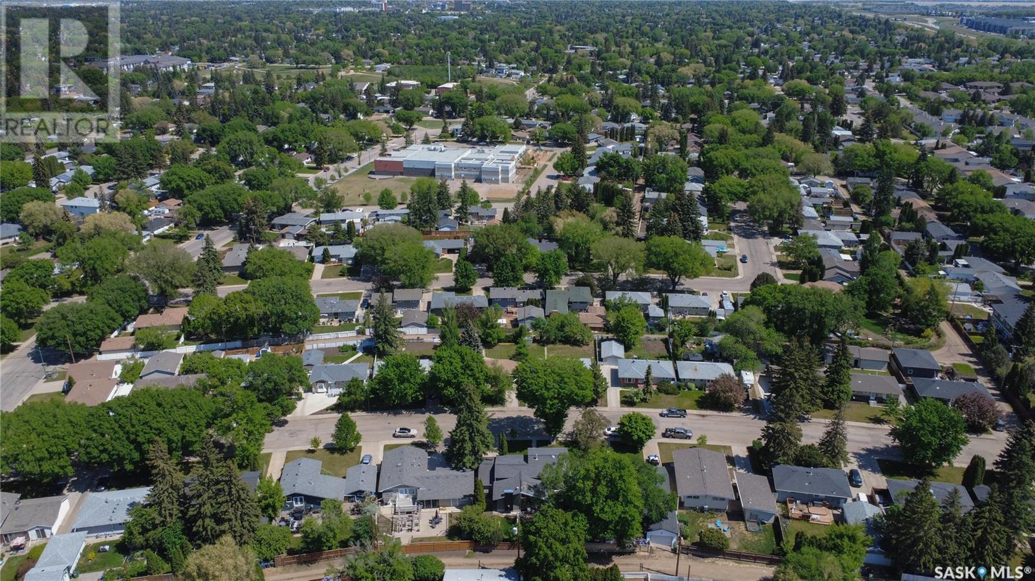Lorri Walters – Saskatoon REALTOR®
- Call or Text: (306) 221-3075
- Email: lorri@royallepage.ca
Description
Details
- Price:
- Type:
- Exterior:
- Garages:
- Bathrooms:
- Basement:
- Year Built:
- Style:
- Roof:
- Bedrooms:
- Frontage:
- Sq. Footage:
2802 Maceachern Avenue Saskatoon, Saskatchewan S7J 1B5
$525,000
Nestled in a prime location, this fantastic family home, cherished throughout the years, offers impeccable conditions and a mature, park-like yard. Step inside a large front entrance leading to a spacious living and dining area, perfect for entertaining. The main floor boasts a cozy family room with a fireplace, featuring a beautiful window overlooking the serene backyard. Adjacent is a bright, white kitchen with cathedral ceilings, all appliances, patio doors opening onto a covered deck, ideal for enjoying outdoor meals. Main floor laundry and a convenient sink at the separate back entryway. The upper level features two generously sized bedrooms and a completely updated 3/4 bathroom. The third level offers two more good-sized bedrooms and a beautifully renovated 3/4 bath with a luxurious soaker tub. The lower level provides additional living space with a large family and a flex area that could be den, gym or storage. This home also includes a single attached garage, central air conditioning, newer hot water heater. Benefits of an excellent location, just a few blocks away from great schools, parks, and all essential amenities. (id:62517)
Property Details
| MLS® Number | SK007562 |
| Property Type | Single Family |
| Neigbourhood | Adelaide/Churchill |
| Features | Lane |
| Structure | Deck |
Building
| Bathroom Total | 2 |
| Bedrooms Total | 4 |
| Appliances | Washer, Refrigerator, Dishwasher, Dryer, Microwave, Freezer, Window Coverings, Garage Door Opener Remote(s), Storage Shed, Stove |
| Basement Development | Finished |
| Basement Type | Full (finished) |
| Constructed Date | 1958 |
| Construction Style Split Level | Split Level |
| Cooling Type | Central Air Conditioning |
| Fireplace Fuel | Gas |
| Fireplace Present | Yes |
| Fireplace Type | Conventional |
| Heating Fuel | Natural Gas |
| Heating Type | Forced Air |
| Size Interior | 1,471 Ft2 |
| Type | House |
Parking
| Attached Garage | |
| Parking Space(s) | 2 |
Land
| Acreage | No |
| Fence Type | Fence |
| Landscape Features | Lawn, Garden Area |
Rooms
| Level | Type | Length | Width | Dimensions |
|---|---|---|---|---|
| Second Level | Bedroom | 10 ft | 13 ft | 10 ft x 13 ft |
| Second Level | Bedroom | 9 ft | 12 ft | 9 ft x 12 ft |
| Second Level | 3pc Bathroom | Measurements not available | ||
| Third Level | Bedroom | 8 ft ,4 in | 10 ft ,3 in | 8 ft ,4 in x 10 ft ,3 in |
| Third Level | Bedroom | 10 ft ,8 in | 12 ft ,8 in | 10 ft ,8 in x 12 ft ,8 in |
| Third Level | 3pc Bathroom | Measurements not available | ||
| Fourth Level | Family Room | 11 ft ,10 in | 25 ft ,6 in | 11 ft ,10 in x 25 ft ,6 in |
| Fourth Level | Den | 11 ft | 13 ft | 11 ft x 13 ft |
| Fourth Level | Other | Measurements not available | ||
| Main Level | Living Room | 12 ft ,4 in | 20 ft | 12 ft ,4 in x 20 ft |
| Main Level | Dining Room | 9 ft ,1 in | 13 ft | 9 ft ,1 in x 13 ft |
| Main Level | Family Room | 12 ft ,10 in | 16 ft ,5 in | 12 ft ,10 in x 16 ft ,5 in |
| Main Level | Kitchen | 9 ft | 10 ft ,6 in | 9 ft x 10 ft ,6 in |
| Main Level | Dining Nook | 8 ft ,9 in | 9 ft ,9 in | 8 ft ,9 in x 9 ft ,9 in |
| Main Level | Laundry Room | Measurements not available |
https://www.realtor.ca/real-estate/28384777/2802-maceachern-avenue-saskatoon-adelaidechurchill
Contact Us
Contact us for more information

Barry M Chilliak
Broker
www.chilliakrealty.com/
310 Wellman Lane #210
Saskatoon, Saskatchewan S7T 0J1
(306) 229-9914
(306) 242-5503
www.chilliakrealty.com/

Sandy Chilliak
Salesperson
www.chilliakrealty.com/
310 Wellman Lane #210
Saskatoon, Saskatchewan S7T 0J1
(306) 229-9914
(306) 242-5503
www.chilliakrealty.com/
