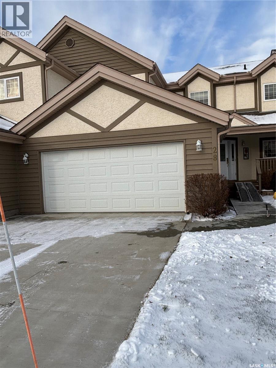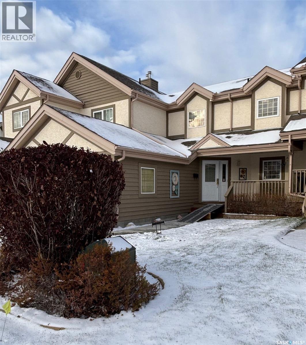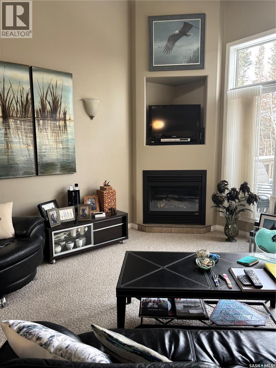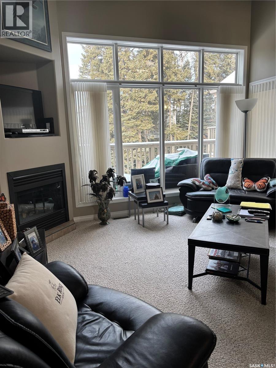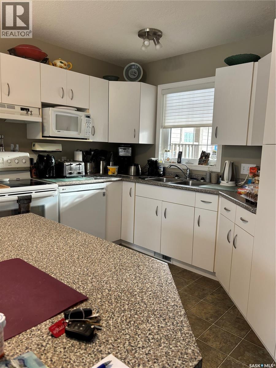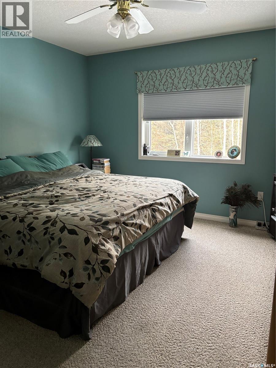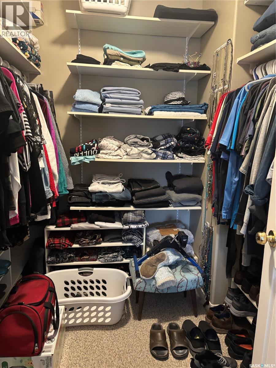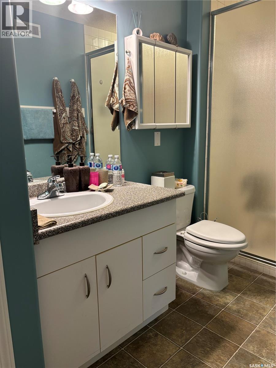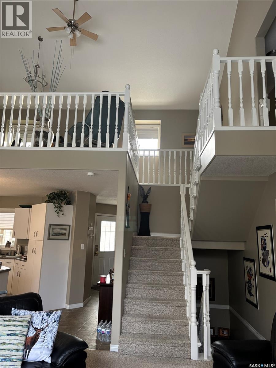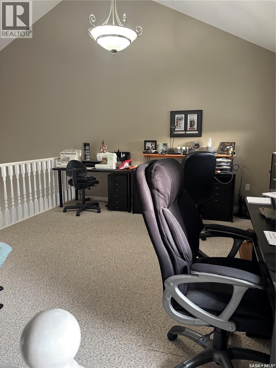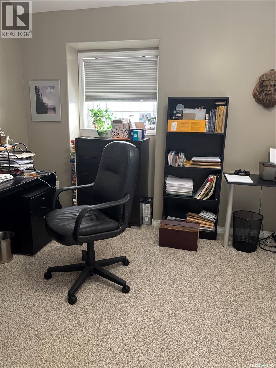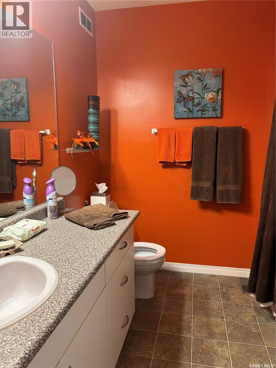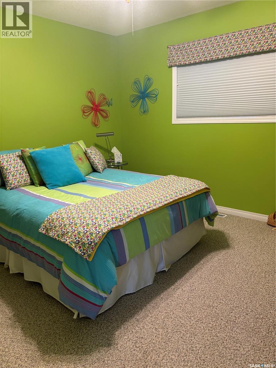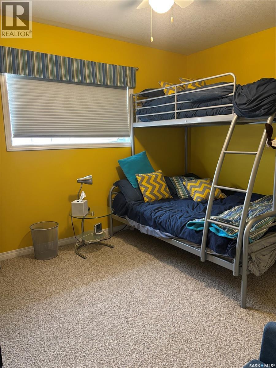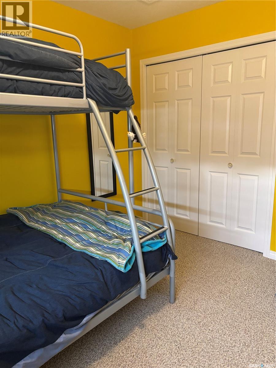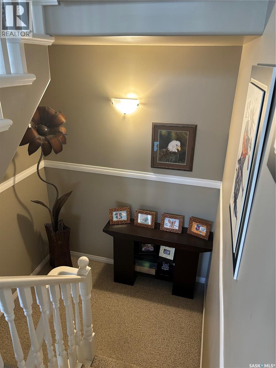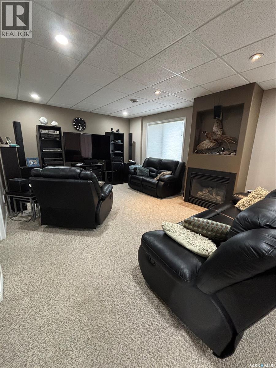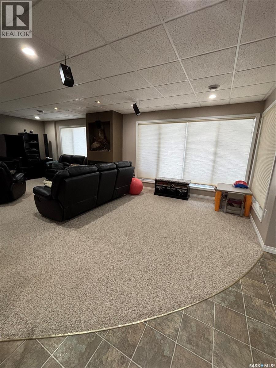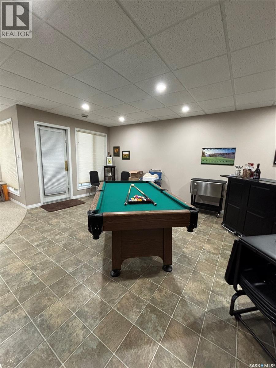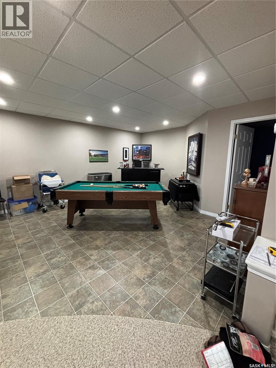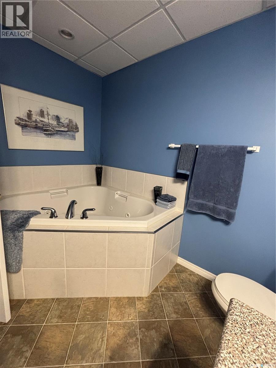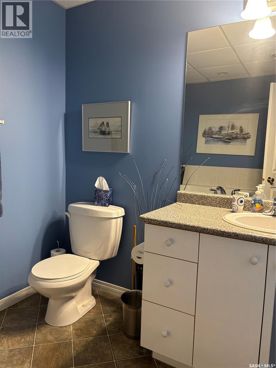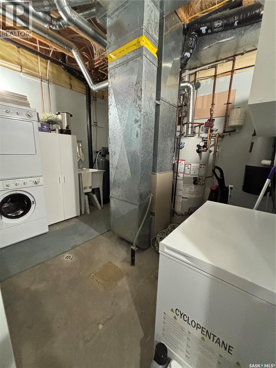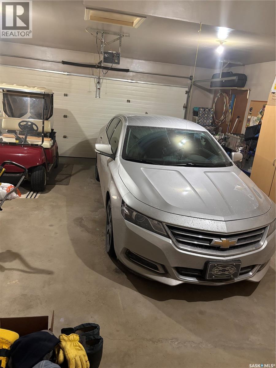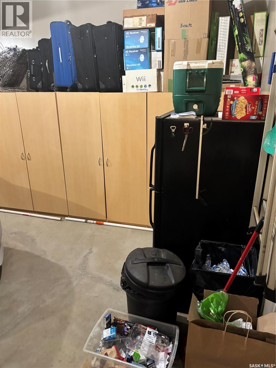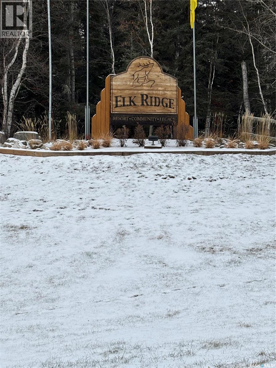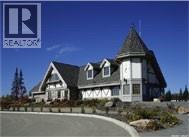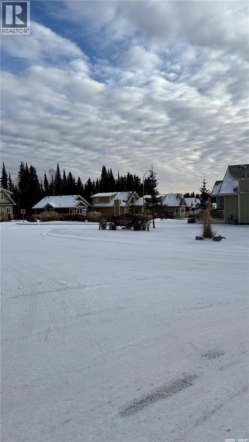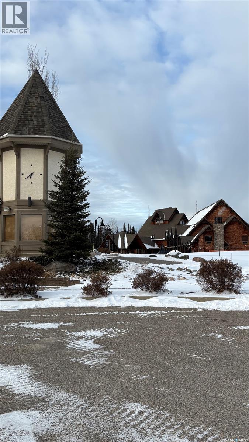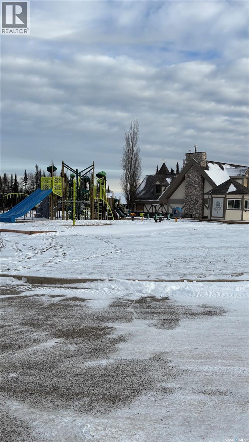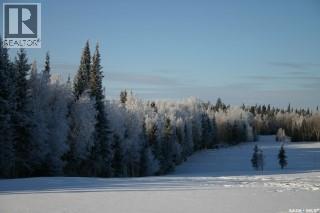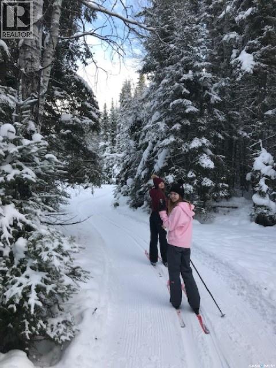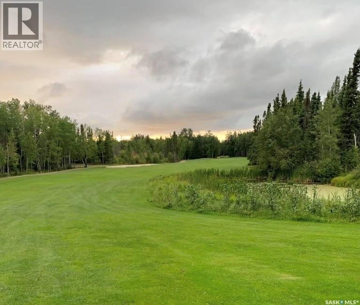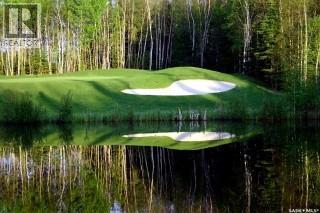Lorri Walters – Saskatoon REALTOR®
- Call or Text: (306) 221-3075
- Email: lorri@royallepage.ca
Description
Details
- Price:
- Type:
- Exterior:
- Garages:
- Bathrooms:
- Basement:
- Year Built:
- Style:
- Roof:
- Bedrooms:
- Frontage:
- Sq. Footage:
28 Eagle View Way Elk Ridge, Saskatchewan S0J 0N0
$625,000Maintenance,
$6,556 Monthly
Maintenance,
$6,556 MonthlyCome join the Elk Ridge community and enjoy the amenities of Elk Ridge Four Season Resort! Move right in to this 1706 sq ft condo with walk out basement featuring in-floor heat,large sitting area with gas fireplace and bar/games room for entertaining. Enjoy the large bath with jet tub to soak tired muscles after the round of golf. As you enter the main level from the front entrance or garage the soaring windows in the living area (with gas fireplace) draw your eyes to the peaceful tree line. Patio door from dining area leads to deck with natural gas barbeque, great for entertaining. Main floor primary suite features walk-in closet. A 3-piece bath completes the main level. Going to the second level the impressive loft overlooks the main level. There are two bedrooms, one with a walk in closet and a four piece bath to complete the upper floor. Most major furnishings to remain including the golf cart. ELK Ridge is a premier four season destination,featuring 27 hole championship golf course, hotel, club house, two restaurants, spa, salt water pool, walking and cross country ski trails, Zip line, pond hockey and skating, snow mobile trails, children's playground, all while being minutes away from Waskesiu National Park! (id:62517)
Property Details
| MLS® Number | SK023885 |
| Property Type | Single Family |
| Community Features | Pets Allowed |
| Features | Cul-de-sac, Treed, Double Width Or More Driveway |
| Pool Type | Indoor Pool |
| Structure | Deck, Patio(s), Playground |
Building
| Bathroom Total | 3 |
| Bedrooms Total | 3 |
| Amenities | Exercise Centre, Clubhouse, Dining Facility, Swimming |
| Appliances | Washer, Refrigerator, Dishwasher, Dryer, Microwave, Freezer, Window Coverings, Garage Door Opener Remote(s), Hood Fan, Stove |
| Basement Development | Finished |
| Basement Features | Walk Out |
| Basement Type | Full (finished) |
| Constructed Date | 2001 |
| Cooling Type | Central Air Conditioning |
| Fireplace Fuel | Gas |
| Fireplace Present | Yes |
| Fireplace Type | Conventional |
| Heating Fuel | Natural Gas |
| Heating Type | Forced Air, Hot Water, In Floor Heating |
| Size Interior | 1,706 Ft2 |
| Type | Row / Townhouse |
Parking
| Attached Garage | |
| Other | |
| Parking Space(s) | 4 |
Land
| Acreage | No |
| Landscape Features | Lawn |
| Size Frontage | 36 Ft ,6 In |
| Size Irregular | 36.6x124.9 |
| Size Total Text | 36.6x124.9 |
Rooms
| Level | Type | Length | Width | Dimensions |
|---|---|---|---|---|
| Second Level | Bedroom | 11' x 11'8 | ||
| Second Level | Bedroom | 10'2 x 11'8 | ||
| Second Level | 4pc Bathroom | 9' x 8' | ||
| Second Level | Loft | 12'8 x 16'1 | ||
| Basement | Family Room | 13' x 25' | ||
| Basement | Games Room | 18' x 14' | ||
| Basement | 3pc Bathroom | 7' x 9'3 | ||
| Basement | Other | 11'6 x 11'6 | ||
| Main Level | Kitchen | 10'8 x 12'6 | ||
| Main Level | Dining Room | 9' x 9'6 | ||
| Main Level | Living Room | 15'6 x 13'8 | ||
| Main Level | Primary Bedroom | 12' x 11'10 | ||
| Main Level | 3pc Bathroom | 11'10 x 5' |
https://www.realtor.ca/real-estate/29095026/28-eagle-view-way-elk-ridge
Contact Us
Contact us for more information
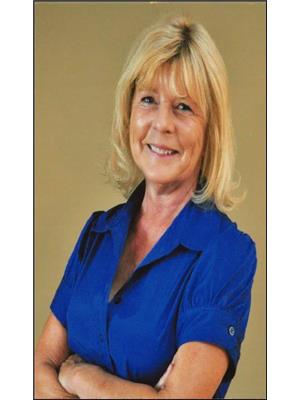
Pat Lynch
Salesperson
310 Wellman Lane - #210
Saskatoon, Saskatchewan S7T 0J1
(306) 653-8222
(306) 242-5503

