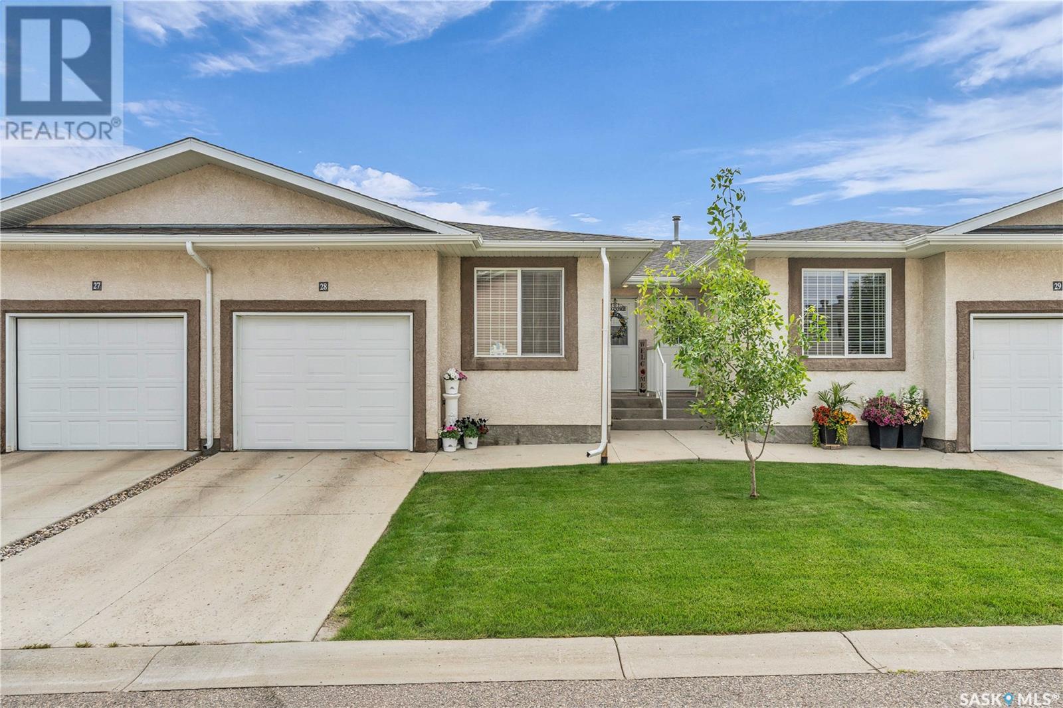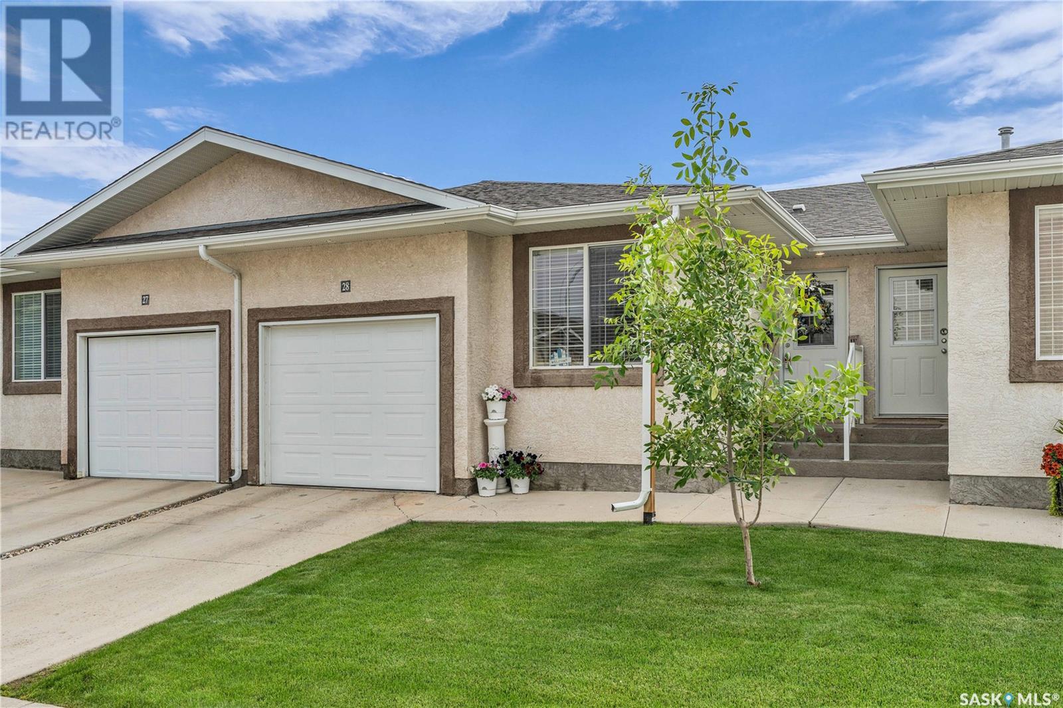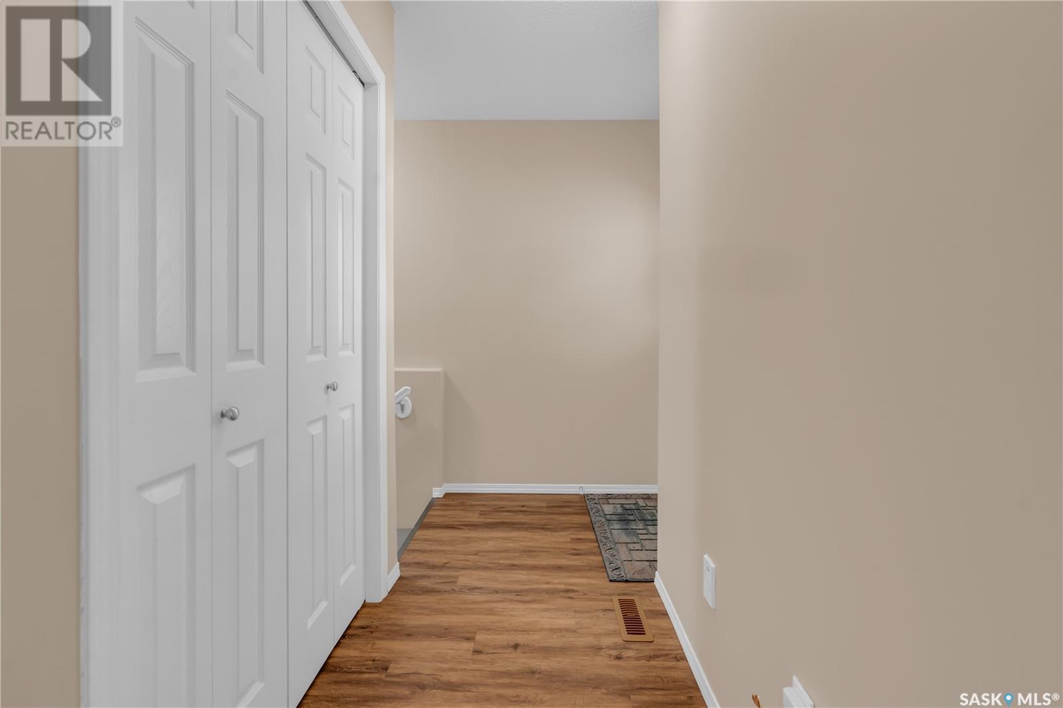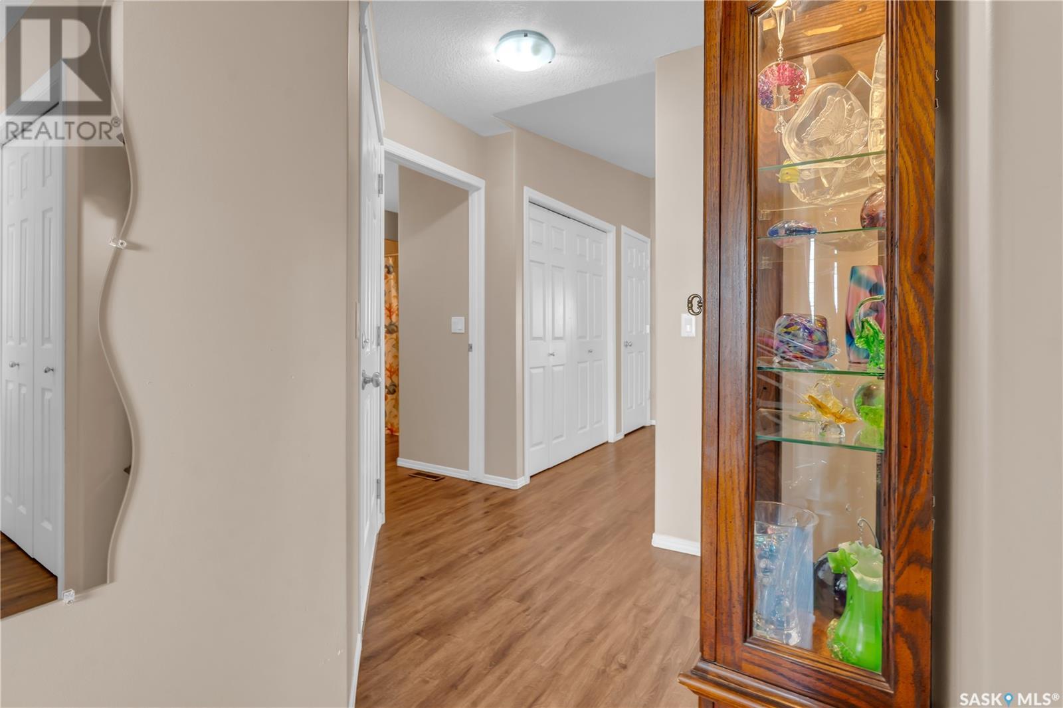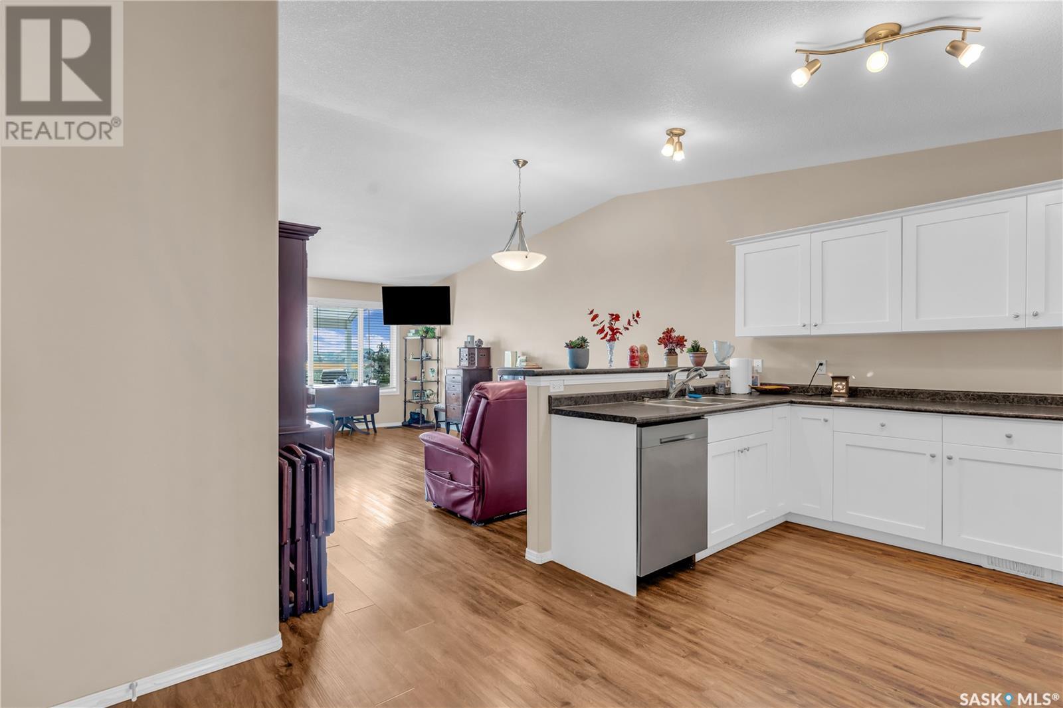Lorri Walters – Saskatoon REALTOR®
- Call or Text: (306) 221-3075
- Email: lorri@royallepage.ca
Description
Details
- Price:
- Type:
- Exterior:
- Garages:
- Bathrooms:
- Basement:
- Year Built:
- Style:
- Roof:
- Bedrooms:
- Frontage:
- Sq. Footage:
28 2751 Windsor Park Road Regina, Saskatchewan S4V 1H1
$379,950Maintenance,
$363.50 Monthly
Maintenance,
$363.50 MonthlyWelcome to this immaculate, move-in ready bungalow townhouse condo in the desirable Windsor Park neighborhood. The open-concept floor plan features a spacious front office/bedroom, a full bathroom, main floor laundry, and direct access to the single attached garage. The kitchen boasts maple cabinets, an L-shaped breakfast bar, and ample cupboard space. Vaulted ceilings throughout the kitchen, dining, and living areas create a bright and airy atmosphere, complemented by upgraded laminate flooring in the living and dining spaces. The large master bedroom includes a walk-in closet and a full ensuite, offering a comfortable retreat. The bright, east-facing living room and deck offer plenty of natural light, with a convenient awning providing shade on sunny days. The fully developed basement adds even more living space, featuring a spacious rec room with a kitchenette, a 3rd bedroom, and a 3-piece bathroom. There’s also a large storage area that can be used as a craft room, gym, or whatever you need. This home has been thoughtfully upgraded for accessibility, including a porchlift in the garage, widened doorways, and a walk-in tub, ensuring ease of use for all. Additional features include central air, central vacuum, and all appliances updated in the last 5 years. The property also offers a maintenance-free deck and convenient visitor parking. This home combines convenience, comfort, and accessibility, and is perfect for those seeking a low-maintenance lifestyle. Don’t miss out—schedule your viewing today! (id:62517)
Property Details
| MLS® Number | SK014336 |
| Property Type | Single Family |
| Neigbourhood | Windsor Park |
| Community Features | Pets Allowed With Restrictions |
| Features | Wheelchair Access |
| Structure | Deck |
Building
| Bathroom Total | 3 |
| Bedrooms Total | 3 |
| Appliances | Washer, Refrigerator, Dishwasher, Dryer, Microwave, Window Coverings, Garage Door Opener Remote(s), Stove |
| Architectural Style | Bungalow |
| Basement Development | Finished |
| Basement Type | Full (finished) |
| Constructed Date | 2006 |
| Cooling Type | Central Air Conditioning |
| Heating Fuel | Natural Gas |
| Heating Type | Forced Air |
| Stories Total | 1 |
| Size Interior | 1,029 Ft2 |
| Type | Row / Townhouse |
Parking
| Attached Garage | |
| Other | |
| Parking Space(s) | 2 |
Land
| Acreage | No |
| Landscape Features | Lawn |
| Size Irregular | 0.00 |
| Size Total | 0.00 |
| Size Total Text | 0.00 |
Rooms
| Level | Type | Length | Width | Dimensions |
|---|---|---|---|---|
| Basement | Other | 34’4” x 16’ | ||
| Basement | Bedroom | 9’8” x 12’4” | ||
| Basement | 3pc Bathroom | 7’10” x 7’10” | ||
| Basement | Storage | 17’5” x 12’ | ||
| Basement | Other | 12’6” x 7’10” | ||
| Main Level | Foyer | 11’1” x 8’6” | ||
| Main Level | Kitchen | 10’ x 15’8” | ||
| Main Level | Living Room | 12’10” x 12’9” | ||
| Main Level | Dining Room | 6’8” x 12’8” | ||
| Main Level | 3pc Bathroom | 8’8” x 7’6” | ||
| Main Level | Primary Bedroom | 13’5” x 11’1” | ||
| Main Level | 4pc Ensuite Bath | 8’10” x 5’ | ||
| Main Level | Bedroom | 11’9” x 9’ |
https://www.realtor.ca/real-estate/28680618/28-2751-windsor-park-road-regina-windsor-park
Contact Us
Contact us for more information

Martin Blonski
Salesperson
www.reginaexperts.ca/
www.instagram.com/martinblonski
2350 - 2nd Avenue
Regina, Saskatchewan S4R 1A6
(306) 791-7666
(306) 565-0088
remaxregina.ca/
