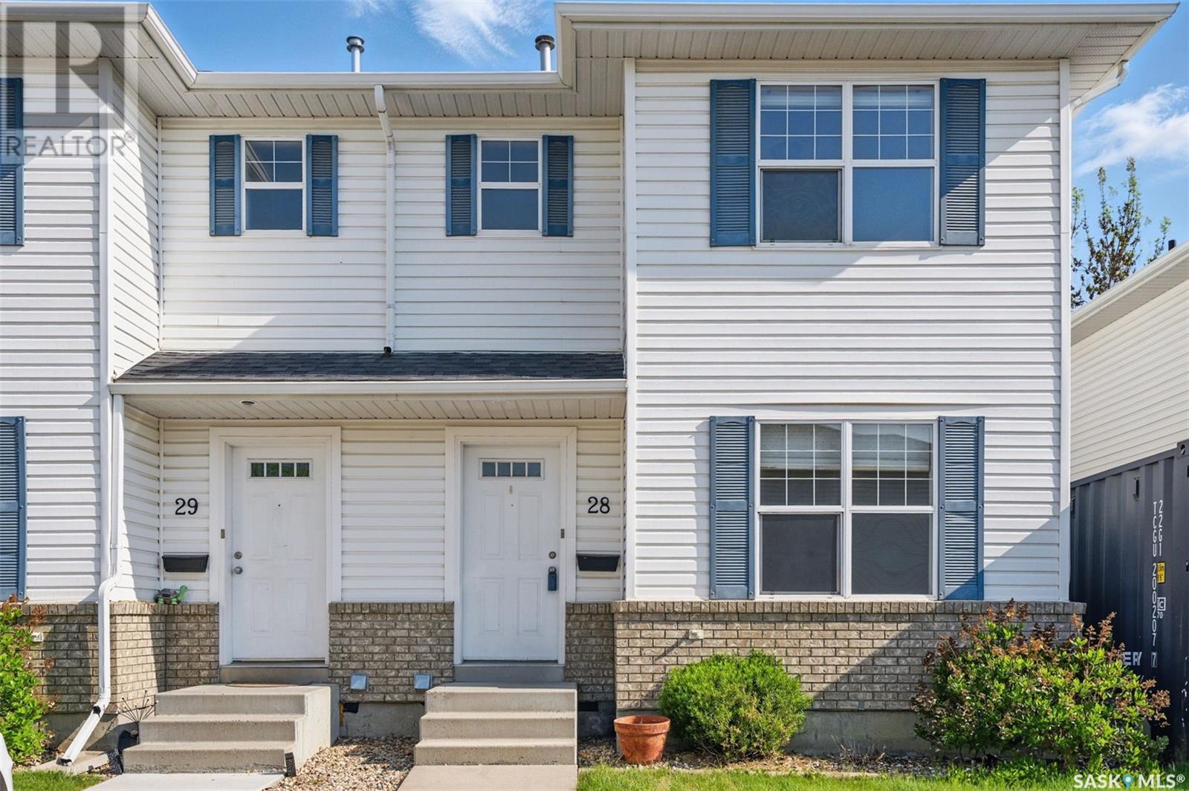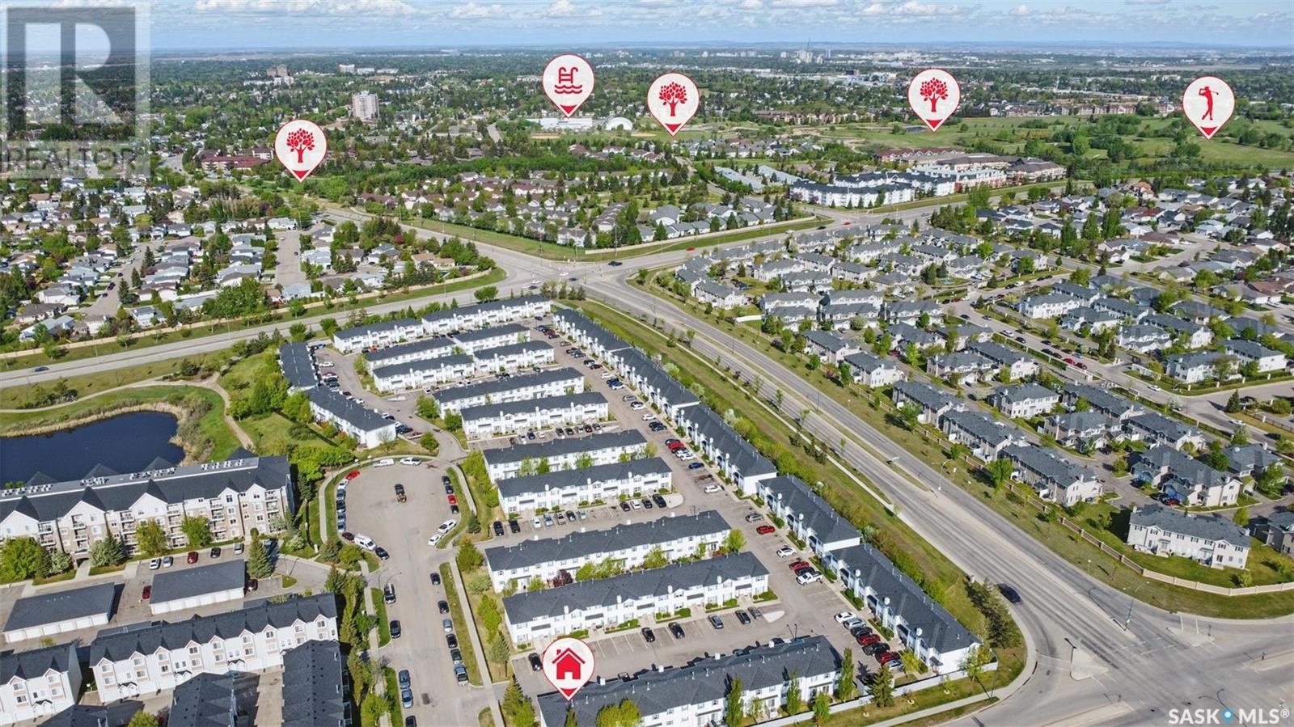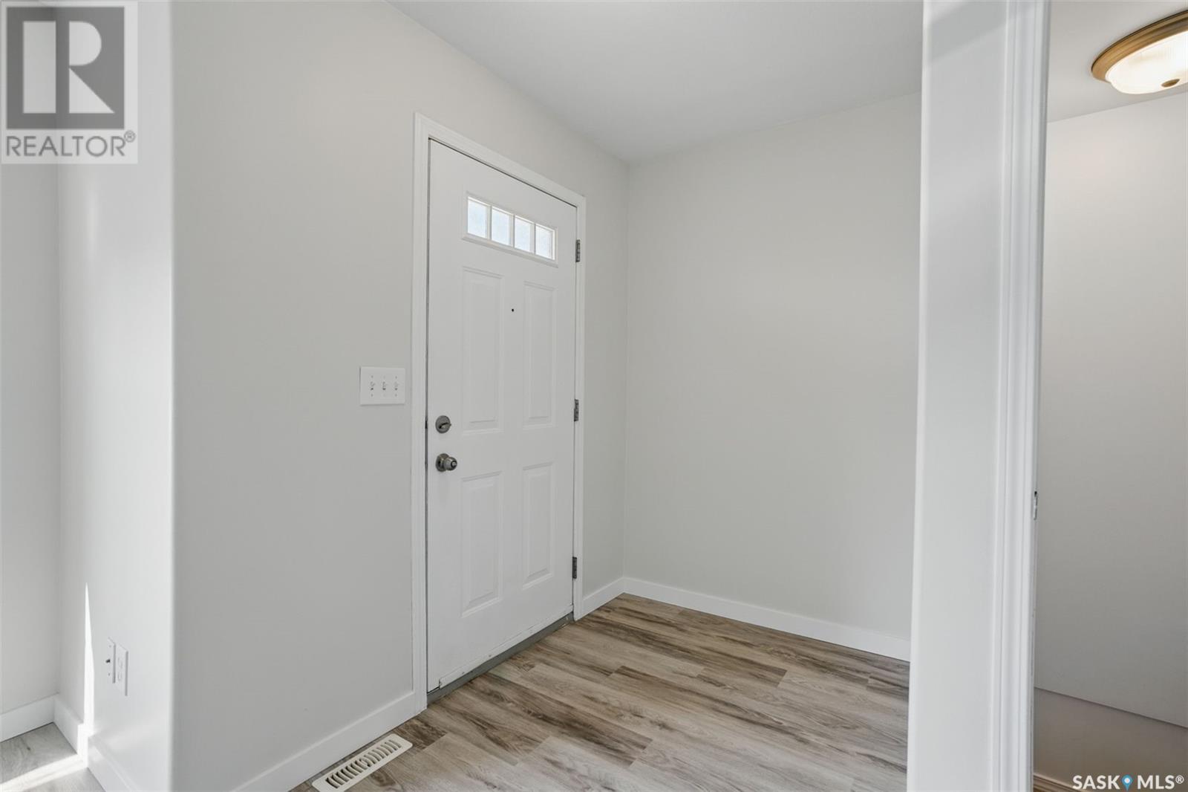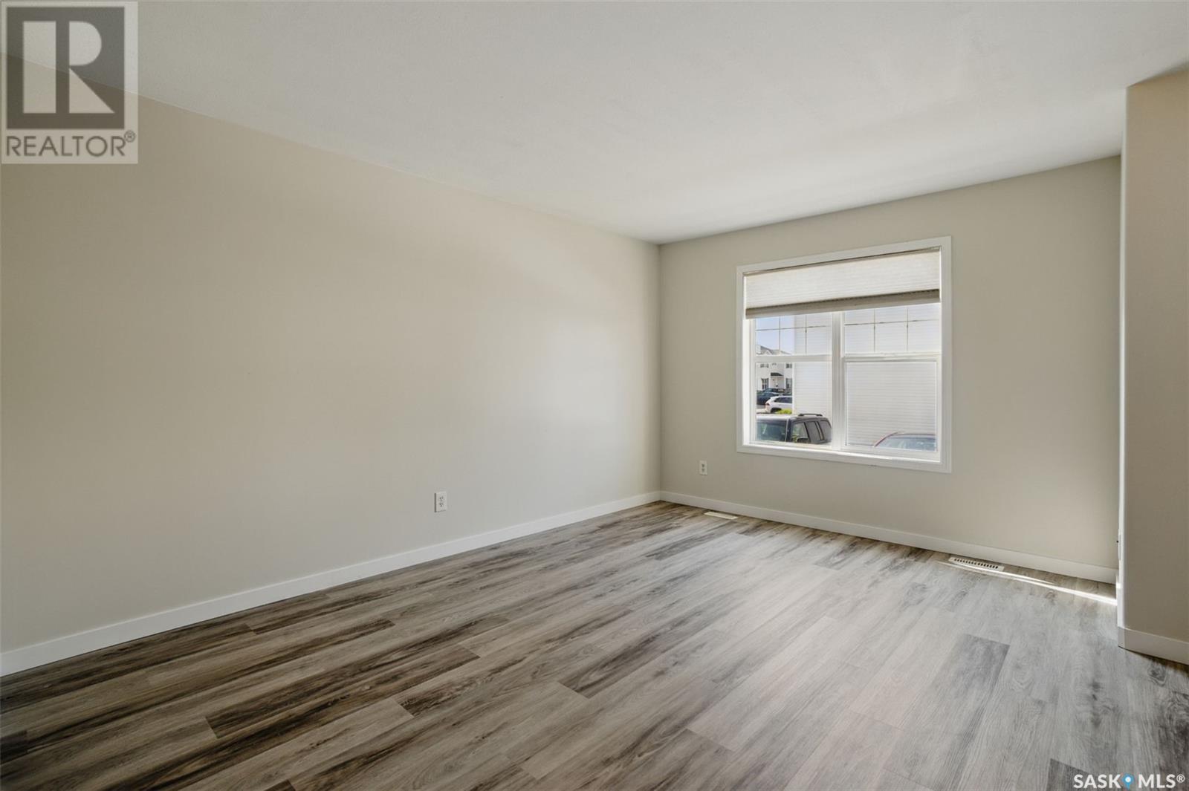Lorri Walters – Saskatoon REALTOR®
- Call or Text: (306) 221-3075
- Email: lorri@royallepage.ca
Description
Details
- Price:
- Type:
- Exterior:
- Garages:
- Bathrooms:
- Basement:
- Year Built:
- Style:
- Roof:
- Bedrooms:
- Frontage:
- Sq. Footage:
28 203 Herold Terrace Saskatoon, Saskatchewan S7V 1H4
$315,900Maintenance,
$367 Monthly
Maintenance,
$367 MonthlyWelcome to Lakeside Chateau Townhouse! Well kept and renovated 3 Bedroom, 2 Bathroom, fully developed basement, quiet corner Unit! It comes with a good sized private deck and 2 parking stalls. Basement is fully finished with a spacious family room, storage room and laundry in utility room. Recent renovations include fresh paint, brand new flooring on the main, water heater (2024), and newer appliances. This unit would be great for a young family with need for a great basement play/family room or a young professional wanting an extra area to entertain or host a Rider game. Good location, two blocks to Grocery Shopping, Gas, Parks & More, Don't miss out on this one! Call To View Today! (id:62517)
Property Details
| MLS® Number | SK007698 |
| Property Type | Single Family |
| Neigbourhood | Lakewood S.C. |
| Community Features | Pets Allowed With Restrictions |
| Structure | Deck |
Building
| Bathroom Total | 2 |
| Bedrooms Total | 3 |
| Appliances | Washer, Refrigerator, Dishwasher, Dryer, Window Coverings, Hood Fan, Stove |
| Architectural Style | 2 Level |
| Basement Development | Finished |
| Basement Type | Full (finished) |
| Constructed Date | 2003 |
| Heating Fuel | Natural Gas |
| Heating Type | Forced Air |
| Stories Total | 2 |
| Size Interior | 1,116 Ft2 |
| Type | Row / Townhouse |
Parking
| Surfaced | 2 |
| Other | |
| Parking Space(s) | 2 |
Land
| Acreage | No |
| Landscape Features | Lawn |
Rooms
| Level | Type | Length | Width | Dimensions |
|---|---|---|---|---|
| Second Level | Bedroom | 12 ft | 11 ft | 12 ft x 11 ft |
| Second Level | Bedroom | 9 ft | 9 ft | 9 ft x 9 ft |
| Second Level | Bedroom | 9 ft | 9 ft | 9 ft x 9 ft |
| Second Level | 4pc Bathroom | Measurements not available | ||
| Basement | Family Room | 10 ft | 20 ft | 10 ft x 20 ft |
| Basement | Laundry Room | Measurements not available | ||
| Basement | Other | Measurements not available | ||
| Main Level | Kitchen | 9 ft | 10 ft | 9 ft x 10 ft |
| Main Level | 2pc Bathroom | Measurements not available | ||
| Main Level | Living Room | 14 ft | 13 ft ,6 in | 14 ft x 13 ft ,6 in |
| Main Level | Dining Room | 10 ft | 8 ft ,7 in | 10 ft x 8 ft ,7 in |
https://www.realtor.ca/real-estate/28391225/28-203-herold-terrace-saskatoon-lakewood-sc
Contact Us
Contact us for more information

Gary Gai Realty P.c. Ltd.
Salesperson
1106 8th St E
Saskatoon, Saskatchewan S7H 0S4
(306) 665-3600
(306) 665-3618



























