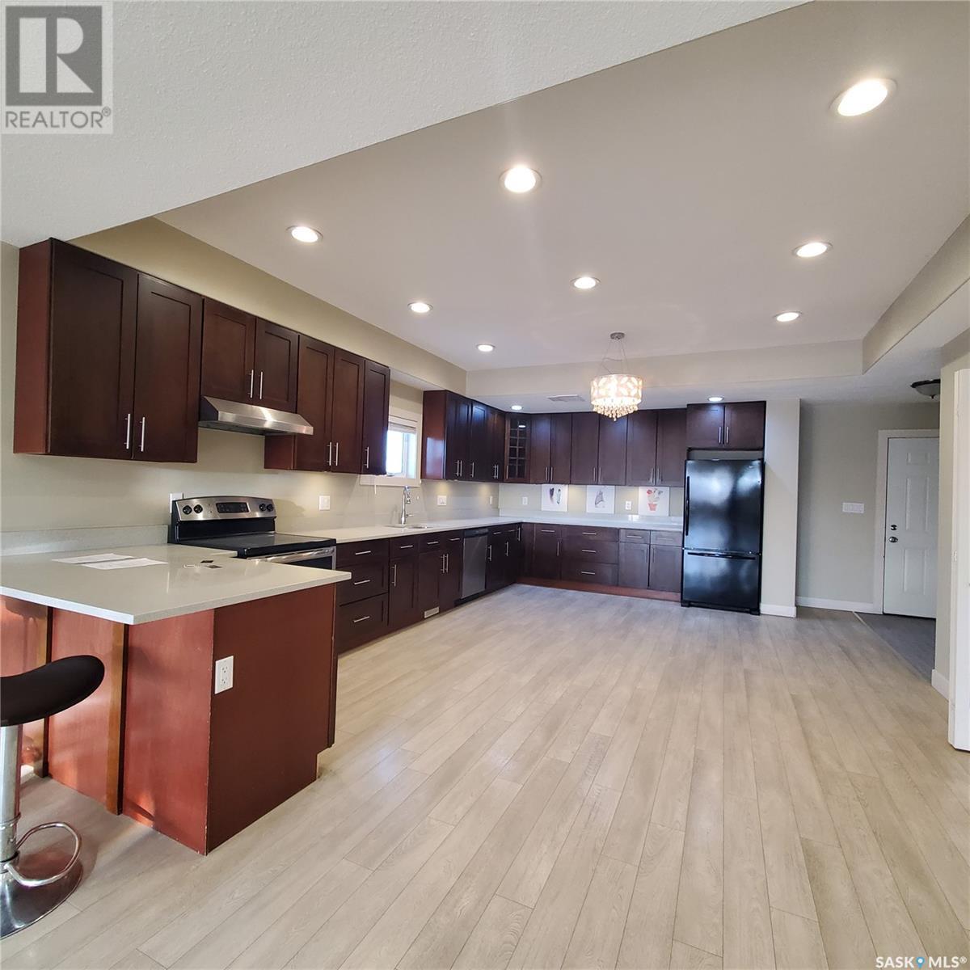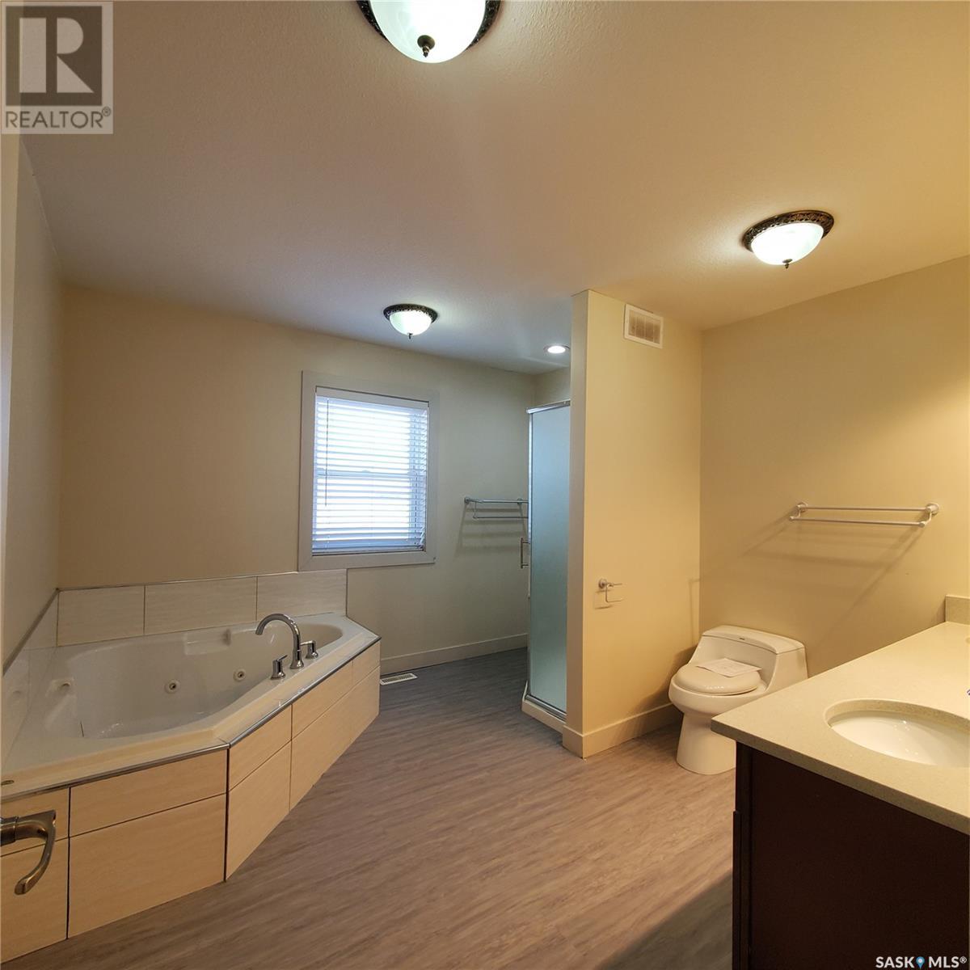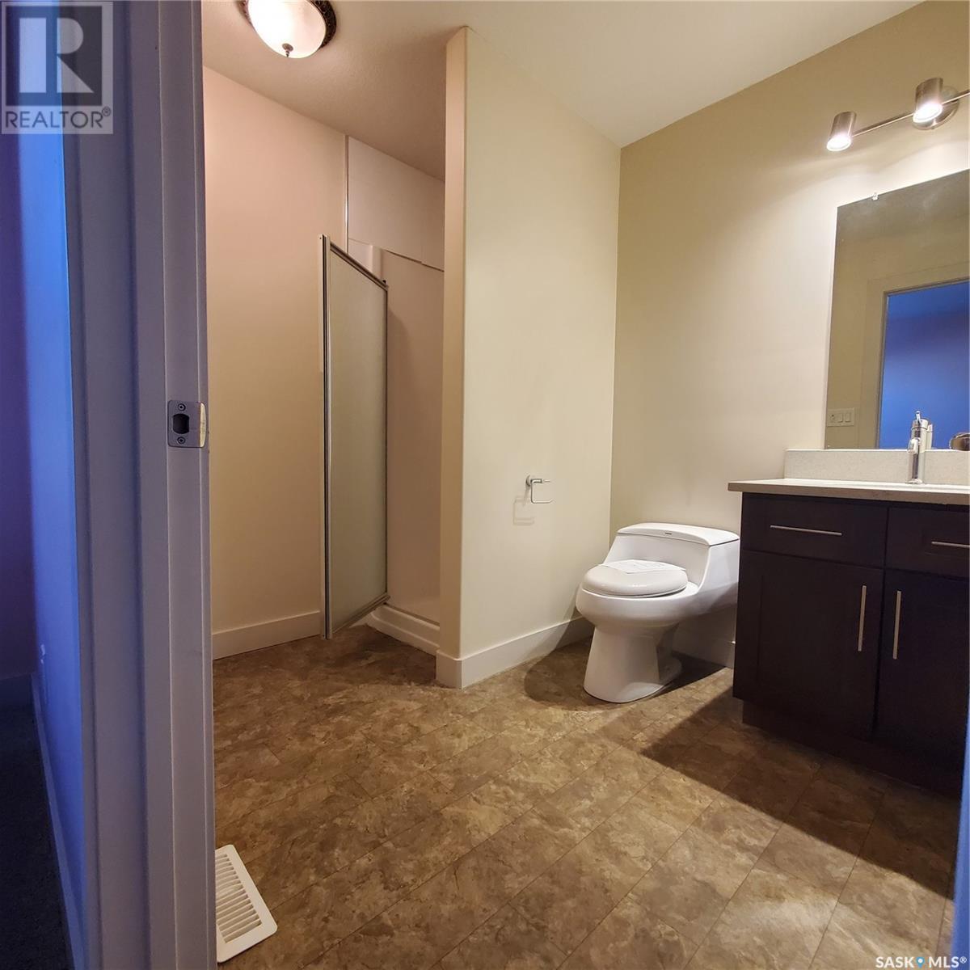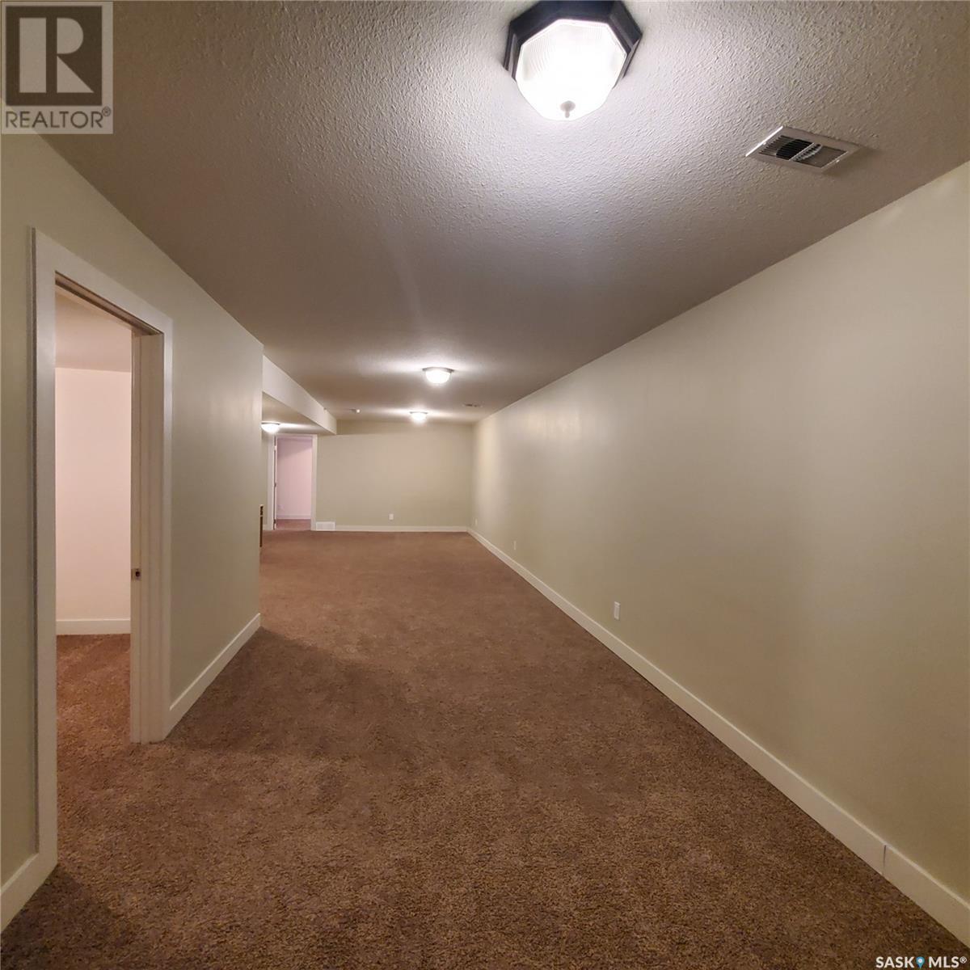Lorri Walters – Saskatoon REALTOR®
- Call or Text: (306) 221-3075
- Email: lorri@royallepage.ca
Description
Details
- Price:
- Type:
- Exterior:
- Garages:
- Bathrooms:
- Basement:
- Year Built:
- Style:
- Roof:
- Bedrooms:
- Frontage:
- Sq. Footage:
28 1703 Patrick Crescent Saskatoon, Saskatchewan S7W 0G1
$355,000Maintenance,
$862.23 Monthly
Maintenance,
$862.23 MonthlyWelcome to 28-1703 Patrcik Cres. A stunning 2400 sqft Two-Storey townhouse in Willowgrove, Saskatoon – Perfect for Large Families or Investment. This spacious corner unit boasts a generous 2400 sqft layout, offering ample room for your family’s needs. Featuring 5 large bedrooms and 6 bathrooms, this home ensures everyone has their own private space. Each bedroom upstairs has its own 3 pc bath while the master bedroom has an extra jacuzzi tub. A well-appointed den adds versatility to the basement ideal for a home office, study, or playroom. The open-concept kitchen is a chef’s dream with beautiful granite countertops, making meal prep both stylish and practical. The home’s fully finished basement provides even more living space, perfect for a media room, fitness area, or additional entertainment space. With a double-attached garage, you’ll enjoy the convenience of indoor parking and additional storage space. The spacious, sun-filled interior is complemented by its prime corner unit location, offering privacy and extra yard space. Whether you're looking for an investment opportunity or a home large enough to accommodate a growing family, this property checks all the boxes. Sold as is where is. Call your favorite realtor to schedule a private viewing. (id:62517)
Property Details
| MLS® Number | SK999491 |
| Property Type | Single Family |
| Neigbourhood | Willowgrove |
| Community Features | Pets Allowed With Restrictions |
| Features | Corner Site |
Building
| Bathroom Total | 6 |
| Bedrooms Total | 5 |
| Appliances | Washer, Refrigerator, Dishwasher, Dryer, Window Coverings, Hood Fan, Stove |
| Architectural Style | 2 Level |
| Basement Development | Finished |
| Basement Type | Full (finished) |
| Constructed Date | 2013 |
| Cooling Type | Central Air Conditioning |
| Heating Fuel | Natural Gas |
| Heating Type | Forced Air |
| Stories Total | 2 |
| Size Interior | 2,400 Ft2 |
| Type | Row / Townhouse |
Parking
| Attached Garage | |
| Parking Space(s) | 4 |
Land
| Acreage | No |
Rooms
| Level | Type | Length | Width | Dimensions |
|---|---|---|---|---|
| Second Level | Bedroom | Measurements not available | ||
| Second Level | Primary Bedroom | 15 ft ,8 in | Measurements not available x 15 ft ,8 in | |
| Second Level | Bedroom | 15 ft | 8 ft ,4 in | 15 ft x 8 ft ,4 in |
| Second Level | Bedroom | Measurements not available | ||
| Second Level | 5pc Ensuite Bath | Measurements not available | ||
| Second Level | 3pc Ensuite Bath | Measurements not available | ||
| Second Level | 3pc Ensuite Bath | Measurements not available | ||
| Second Level | 3pc Ensuite Bath | Measurements not available | ||
| Second Level | Laundry Room | Measurements not available | ||
| Basement | Family Room | 39 ft ,5 in | 10 ft | 39 ft ,5 in x 10 ft |
| Basement | Den | 9 ft ,3 in | 8 ft ,2 in | 9 ft ,3 in x 8 ft ,2 in |
| Basement | 4pc Bathroom | Measurements not available | ||
| Basement | Bedroom | 10 ft | Measurements not available x 10 ft | |
| Basement | Other | Measurements not available | ||
| Main Level | Living Room | Measurements not available | ||
| Main Level | Dining Room | 15 ft | 15 ft x Measurements not available | |
| Main Level | Kitchen | 21 ft | 15 ft | 21 ft x 15 ft |
| Main Level | 2pc Bathroom | Measurements not available |
https://www.realtor.ca/real-estate/28059781/28-1703-patrick-crescent-saskatoon-willowgrove
Contact Us
Contact us for more information

Ernesto Vigonte
Salesperson
www.yxerealestateagent.com/
130-250 Hunter Road
Saskatoon, Saskatchewan S7T 0Y4
(306) 373-3003
(306) 249-5232



























