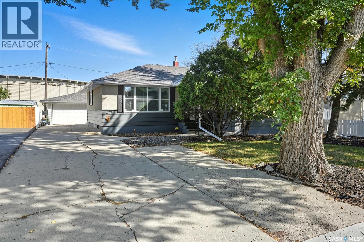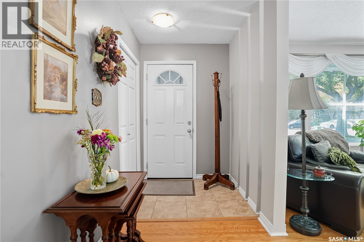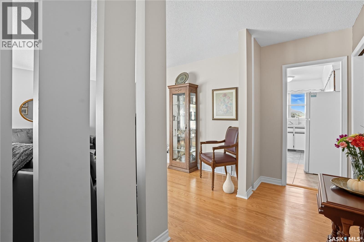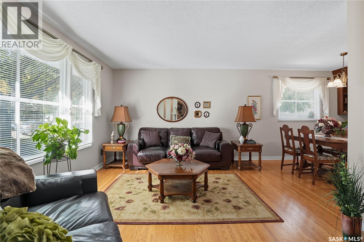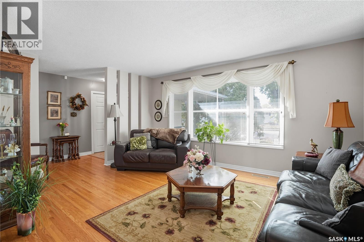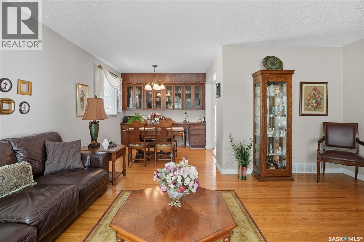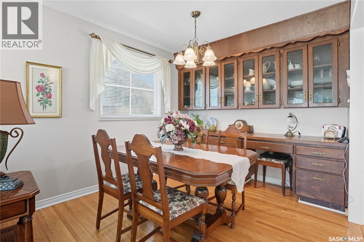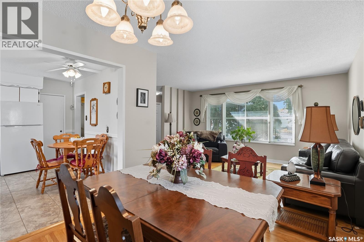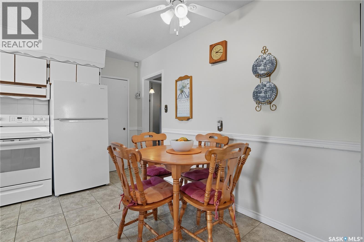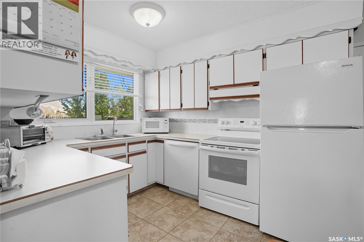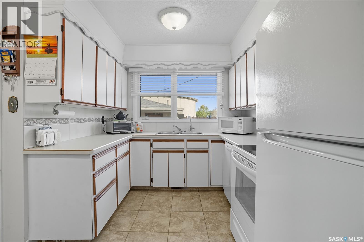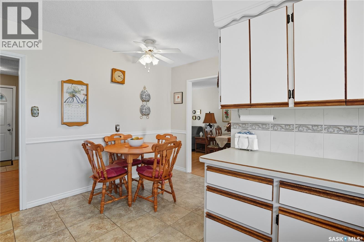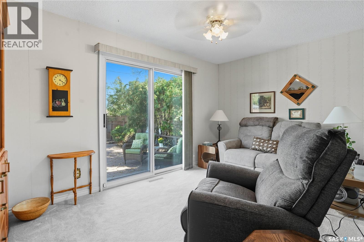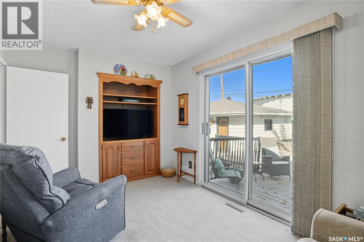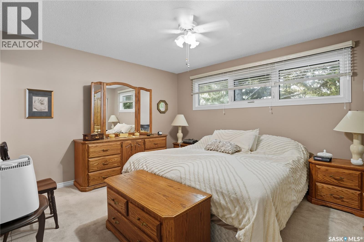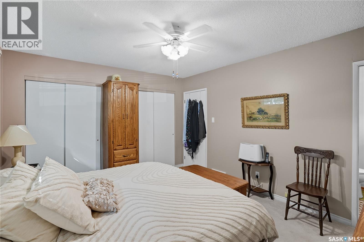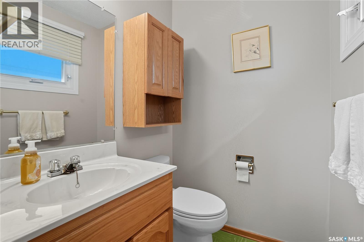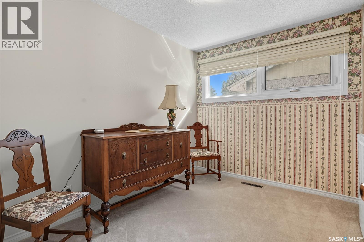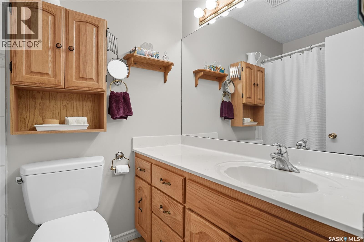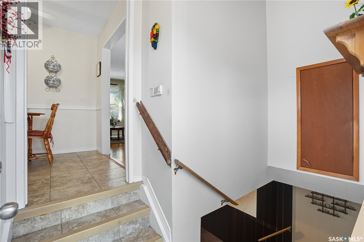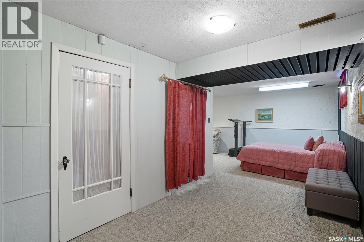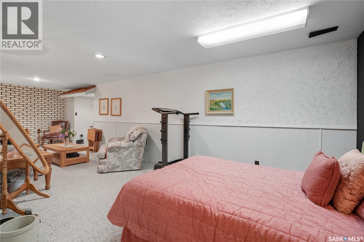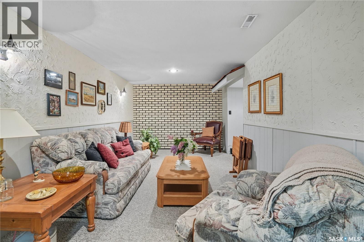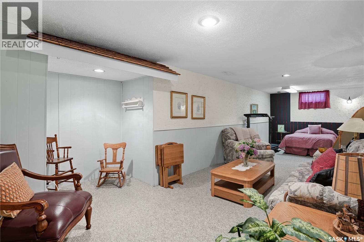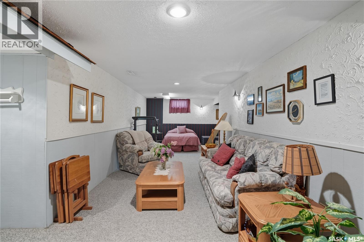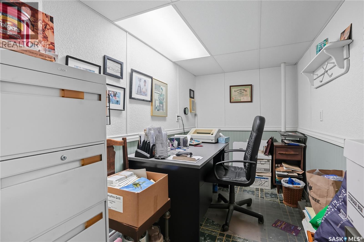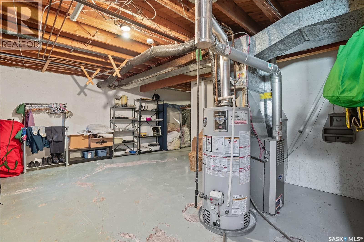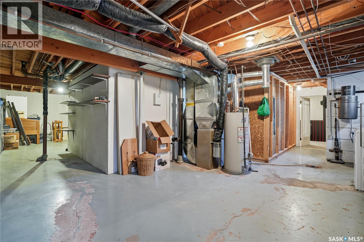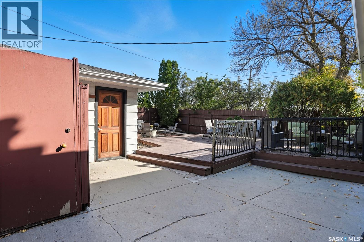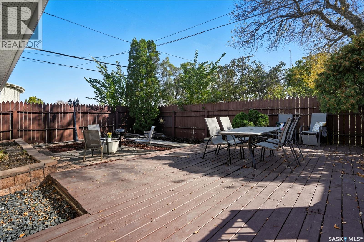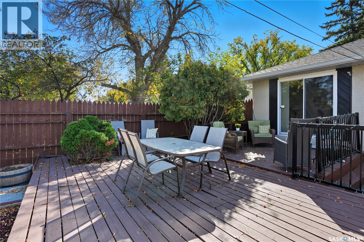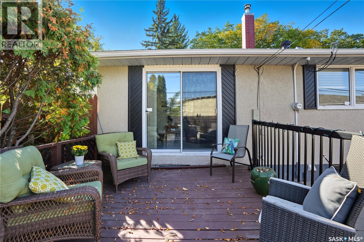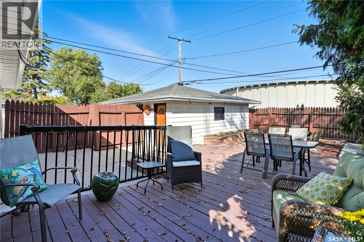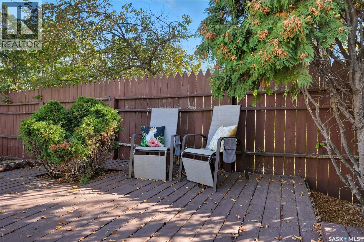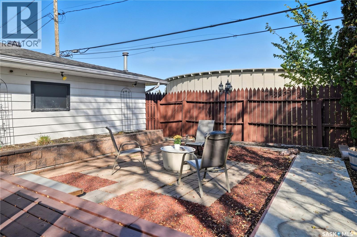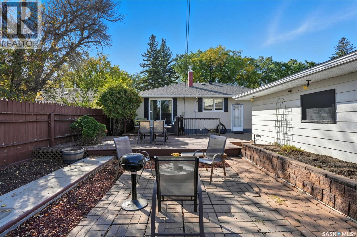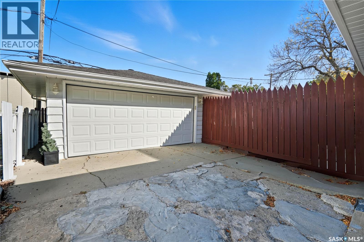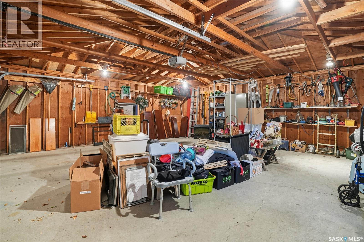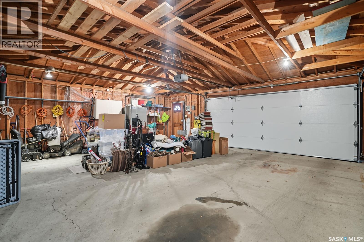Lorri Walters – Saskatoon REALTOR®
- Call or Text: (306) 221-3075
- Email: lorri@royallepage.ca
Description
Details
- Price:
- Type:
- Exterior:
- Garages:
- Bathrooms:
- Basement:
- Year Built:
- Style:
- Roof:
- Bedrooms:
- Frontage:
- Sq. Footage:
277 Coldwell Road Regina, Saskatchewan S4R 4L4
$319,900
Come visit 277 Coldwell Road and see why it should be the place you call home. A well maintained home in the welcoming Regent Park community! This cherished home, cared for by its original owners, is ready to embrace a new family with open arms. It happens to be close to Elsie Mironuck School and McNaughton Park, this location offers a nice blend of convenience and comfort for families or anyone seeking a wonderful neighborhood. A delightful 3-bedroom, 2-bathroom home is brimming with character and space to make your own. The well-kept interior reflects years of care, with plenty of room to grow, relax, and create lasting memories. Outside, you’ll find a xeriscaped backyard, perfect for summer barbecues, gardening, or simply soaking up the sunshine. The detached 2-car garage provides ample storage and parking, making life just a little easier. With its thoughtful layout and inviting atmosphere, this home is waiting for its new owners. Whether you’re starting a new chapter or looking for a place to call your forever home, 277 Coldwell Road is ready to welcome you with warmth and charm. (id:62517)
Property Details
| MLS® Number | SK019827 |
| Property Type | Single Family |
| Neigbourhood | Regent Park |
| Features | Treed |
| Structure | Deck |
Building
| Bathroom Total | 2 |
| Bedrooms Total | 3 |
| Appliances | Washer, Refrigerator, Dishwasher, Dryer, Alarm System, Window Coverings, Garage Door Opener Remote(s), Stove |
| Architectural Style | Bungalow |
| Basement Development | Partially Finished |
| Basement Type | Full (partially Finished) |
| Constructed Date | 1963 |
| Cooling Type | Central Air Conditioning |
| Fire Protection | Alarm System |
| Heating Fuel | Natural Gas |
| Heating Type | Forced Air |
| Stories Total | 1 |
| Size Interior | 1,188 Ft2 |
| Type | House |
Parking
| Detached Garage | |
| Parking Space(s) | 4 |
Land
| Acreage | No |
| Fence Type | Fence |
| Landscape Features | Lawn |
| Size Irregular | 6042.00 |
| Size Total | 6042 Sqft |
| Size Total Text | 6042 Sqft |
Rooms
| Level | Type | Length | Width | Dimensions |
|---|---|---|---|---|
| Basement | Office | 10 ft ,7 in | 5 ft ,10 in | 10 ft ,7 in x 5 ft ,10 in |
| Basement | Other | 28 ft ,11 in | 9 ft ,9 in | 28 ft ,11 in x 9 ft ,9 in |
| Basement | Laundry Room | Measurements not available | ||
| Main Level | Kitchen | 12 ft ,10 in | 12 ft ,3 in | 12 ft ,10 in x 12 ft ,3 in |
| Main Level | Dining Room | 9 ft ,3 in | 9 ft | 9 ft ,3 in x 9 ft |
| Main Level | Living Room | 21 ft | 11 ft ,10 in | 21 ft x 11 ft ,10 in |
| Main Level | Primary Bedroom | 13 ft ,5 in | 11 ft ,6 in | 13 ft ,5 in x 11 ft ,6 in |
| Main Level | 2pc Ensuite Bath | Measurements not available | ||
| Main Level | Bedroom | 9 ft ,11 in | 8 ft | 9 ft ,11 in x 8 ft |
| Main Level | Bedroom | 12 ft ,8 in | 9 ft | 12 ft ,8 in x 9 ft |
| Main Level | 4pc Bathroom | Measurements not available |
https://www.realtor.ca/real-estate/28940594/277-coldwell-road-regina-regent-park
Contact Us
Contact us for more information

Corey Mcdonald
Associate Broker
www.cmcdonaldhomes.com/
260 - 2410 Dewdney Avenue
Regina, Saskatchewan S4R 1H6
(306) 206-1828
www.realtyhubsk.com/
