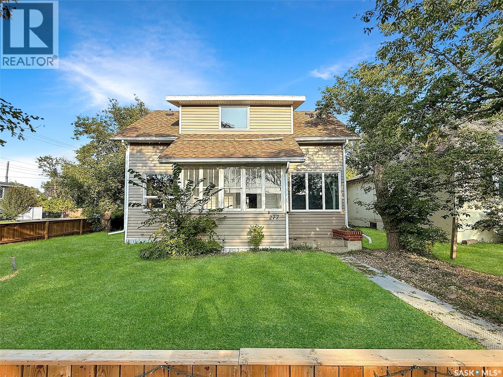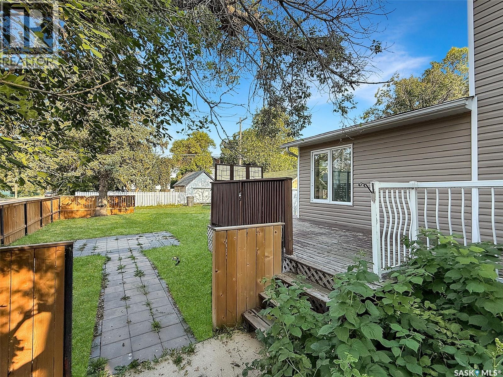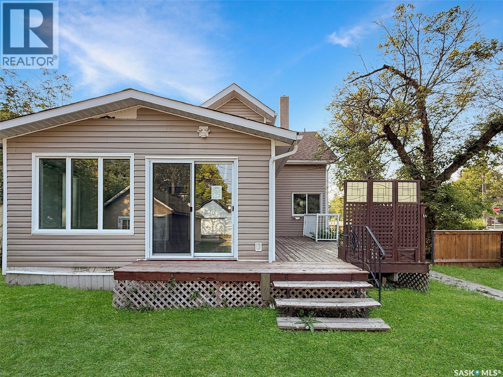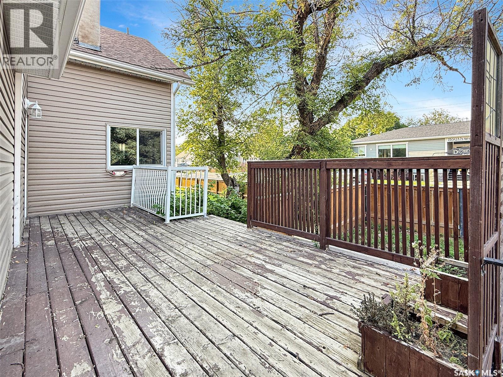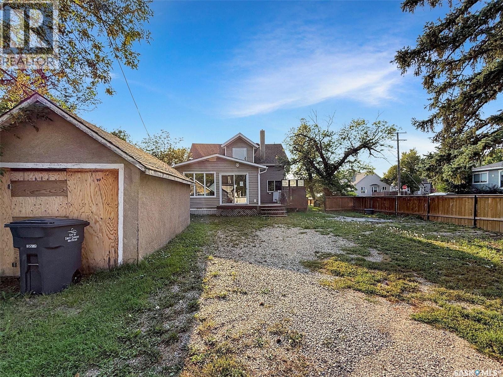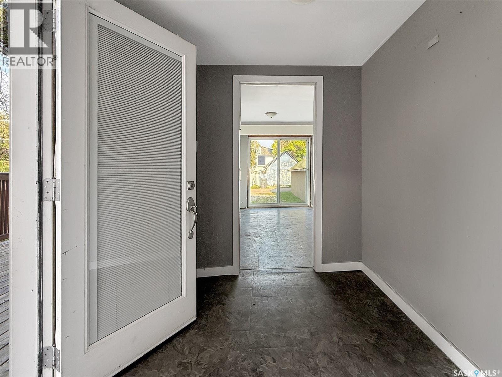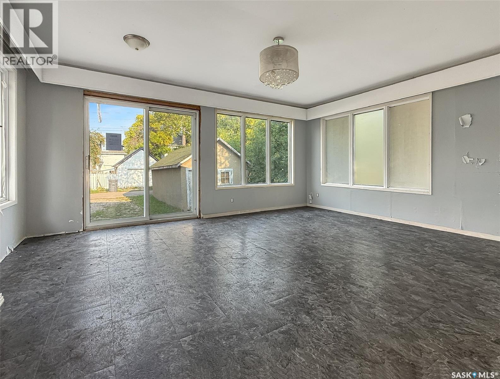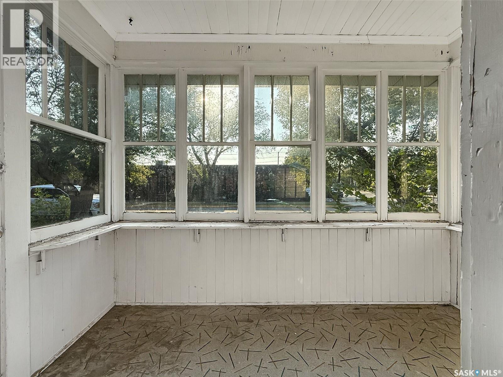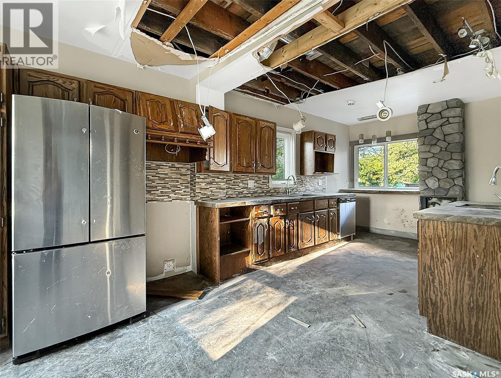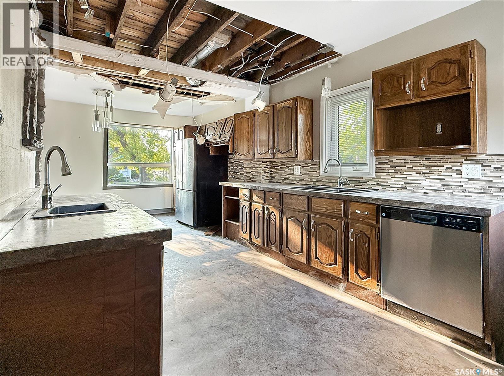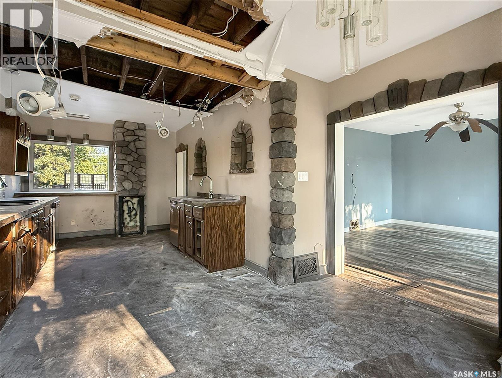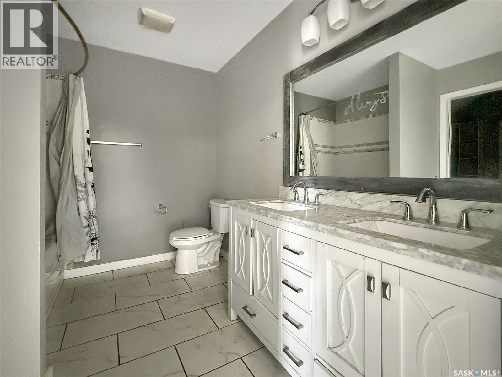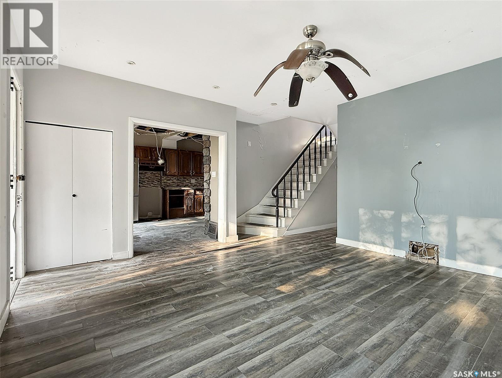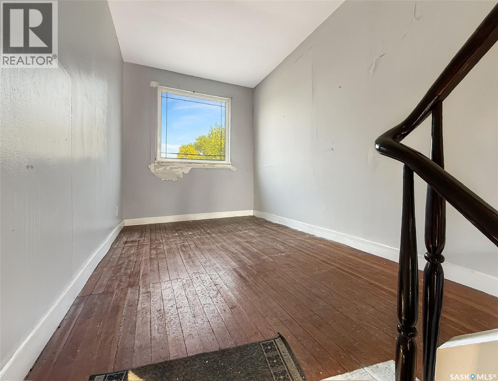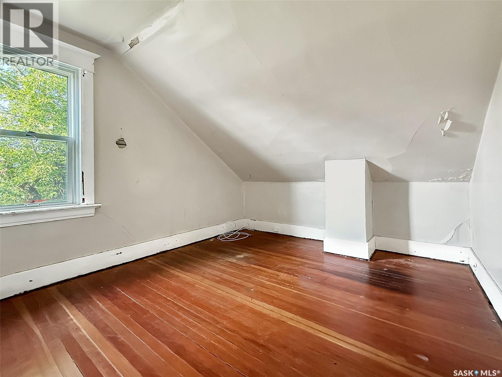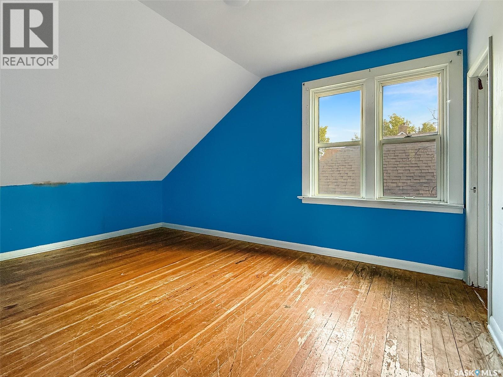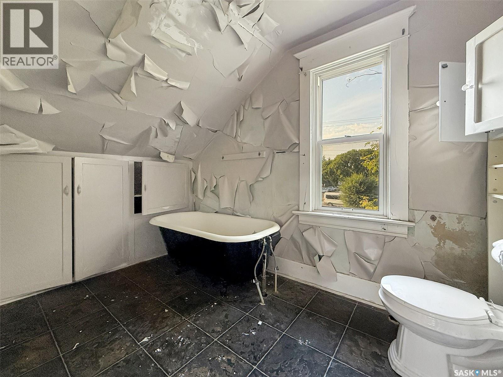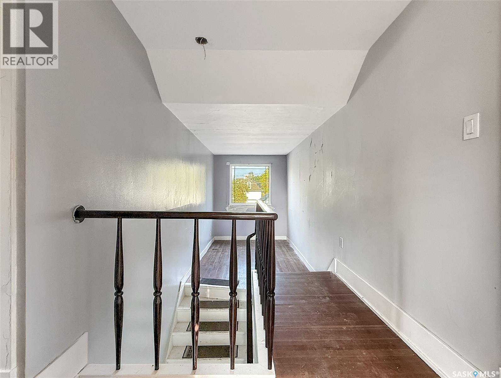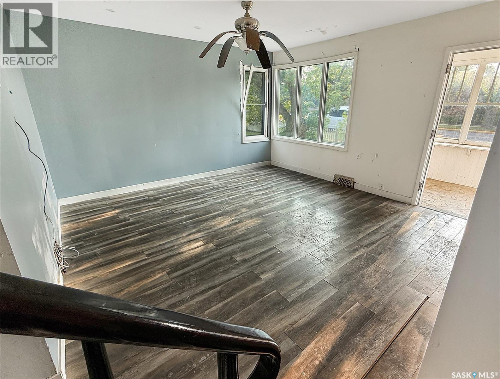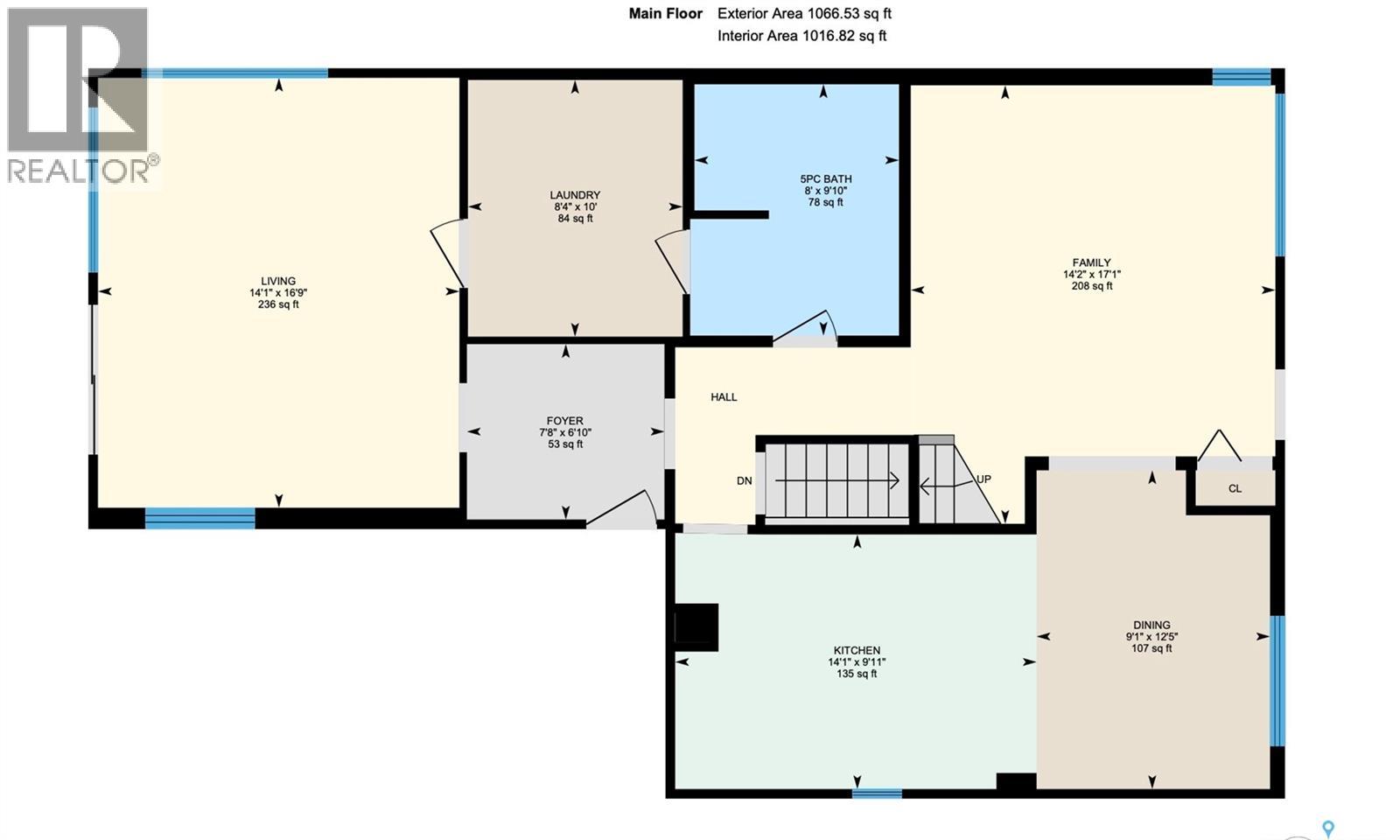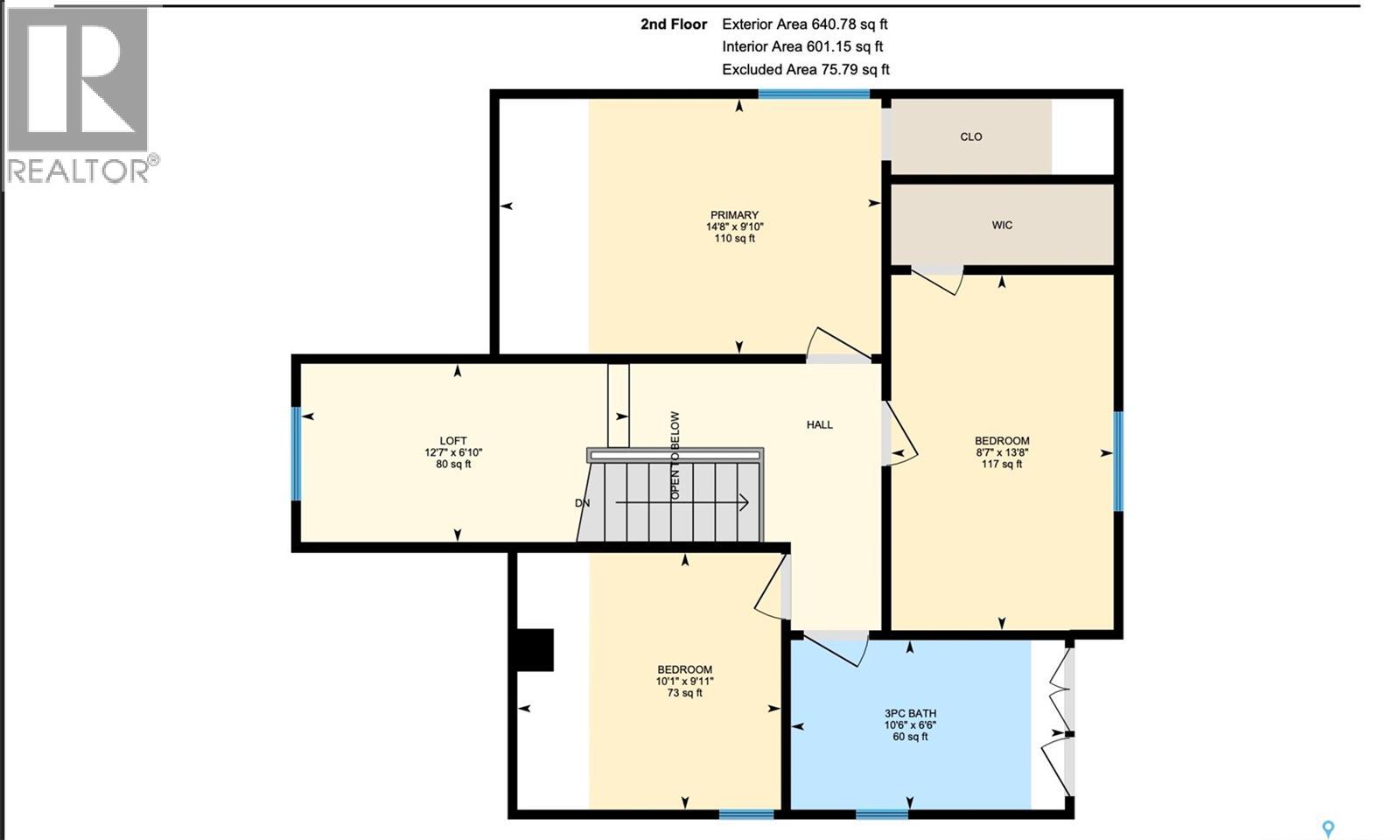Lorri Walters – Saskatoon REALTOR®
- Call or Text: (306) 221-3075
- Email: lorri@royallepage.ca
Description
Details
- Price:
- Type:
- Exterior:
- Garages:
- Bathrooms:
- Basement:
- Year Built:
- Style:
- Roof:
- Bedrooms:
- Frontage:
- Sq. Footage:
277 2nd Avenue Ne Swift Current, Saskatchewan S9H 2C9
$92,900
Discover an exceptional opportunity to enter the real estate market with this charming 1700+ square foot home, offering the perfect canvas to customize to your preferences. The property has seen significant updates, including vinyl siding and a new roof in 2020, a new furnace installed in 2012, and many PVC windows. Additional features include a fenced lot with a spacious two-tier deck and ample parking. The main floor boasts a large porch with an adjacent den, surrounded by windows, a renovated main floor bathroom, a living room at the front, and an eat-in kitchen that has been previously updated. The second story offers three bedrooms, a loft sitting area, and a three-piece bathroom. The basement is ready for your construction ideas. Recently, the home has experienced some damage, presenting a unique opportunity for those with a handyman's touch to enhance the existing renovations. Located just steps from downtown, with easy access to the south side, creek, and nearby walking paths, this home is perfectly situated. (id:62517)
Property Details
| MLS® Number | SK017461 |
| Property Type | Single Family |
| Neigbourhood | North East |
| Features | Corner Site |
| Structure | Deck |
Building
| Bathroom Total | 2 |
| Bedrooms Total | 3 |
| Architectural Style | 2 Level |
| Basement Development | Unfinished |
| Basement Type | Full (unfinished) |
| Constructed Date | 1906 |
| Heating Fuel | Natural Gas |
| Heating Type | Forced Air |
| Stories Total | 2 |
| Size Interior | 1,707 Ft2 |
| Type | House |
Parking
| Detached Garage | |
| Gravel | |
| Parking Space(s) | 3 |
Land
| Acreage | No |
| Landscape Features | Lawn |
| Size Frontage | 50 Ft |
| Size Irregular | 5750.00 |
| Size Total | 5750 Sqft |
| Size Total Text | 5750 Sqft |
Rooms
| Level | Type | Length | Width | Dimensions |
|---|---|---|---|---|
| Second Level | 3pc Bathroom | 10'6 x 6'6 | ||
| Second Level | Bedroom | 10'1 x 9'11 | ||
| Second Level | Bedroom | 8'7 x 13'8 | ||
| Second Level | Loft | 12'7 x 6'10 | ||
| Second Level | Primary Bedroom | 14'8 x 9'10 | ||
| Main Level | Living Room | 14'1 x 16'9 | ||
| Main Level | Dining Room | 9'1 x 12'5 | ||
| Main Level | Family Room | 14'2 x 17'1 | ||
| Main Level | Foyer | 7'8 x 6'10 | ||
| Main Level | Kitchen | 14'1 x 9'11 | ||
| Main Level | 5pc Bathroom | 8'0 x 9'10 | ||
| Main Level | Laundry Room | 8'4 x 10'0 |
https://www.realtor.ca/real-estate/28817936/277-2nd-avenue-ne-swift-current-north-east
Contact Us
Contact us for more information

Bobbi Tienkamp
Salesperson
btienkamp.remax.ca/
236 1st Ave Nw
Swift Current, Saskatchewan S9H 0M9
(306) 778-3933
(306) 773-0859
remaxofswiftcurrent.com/

