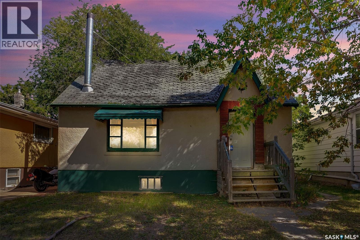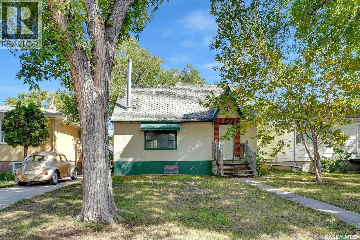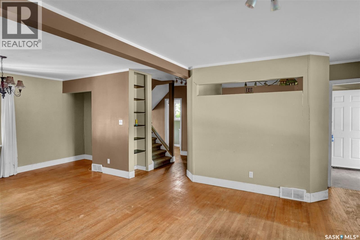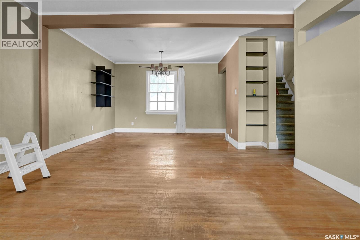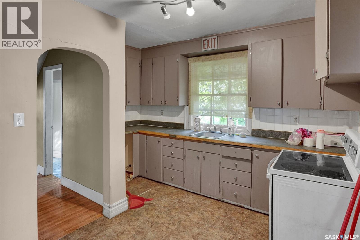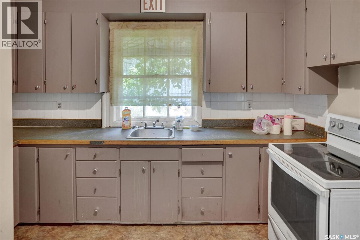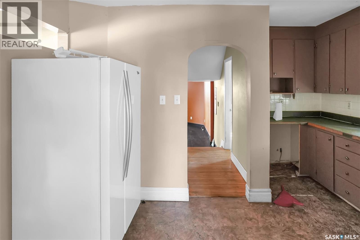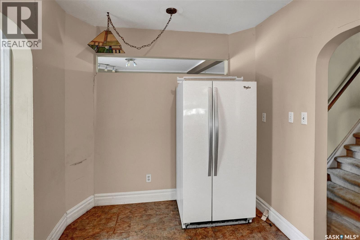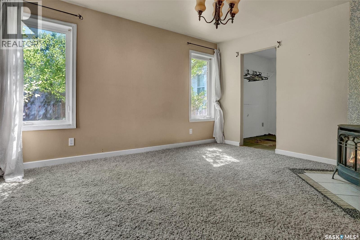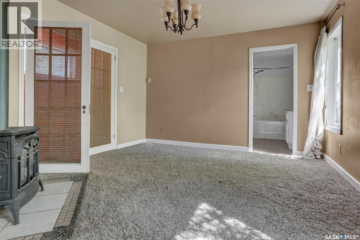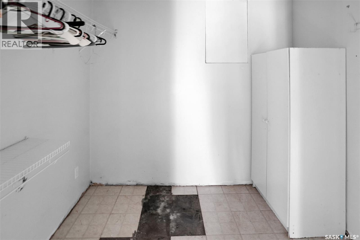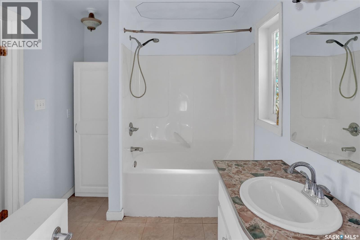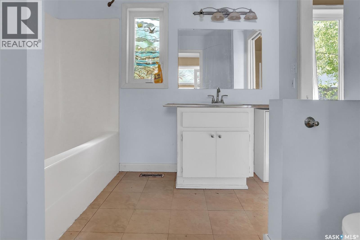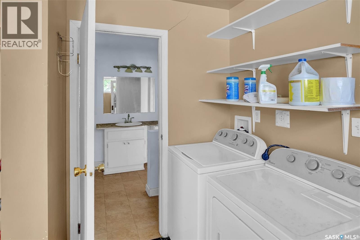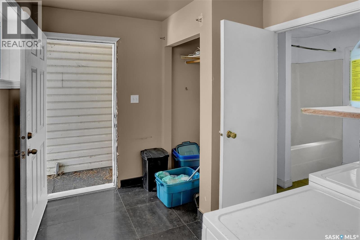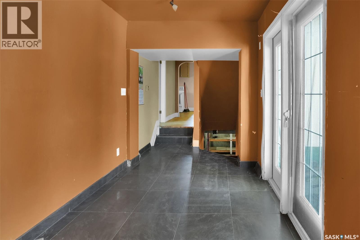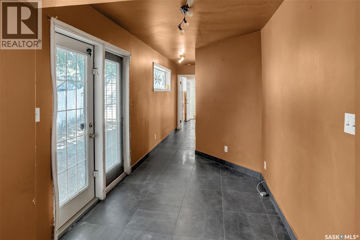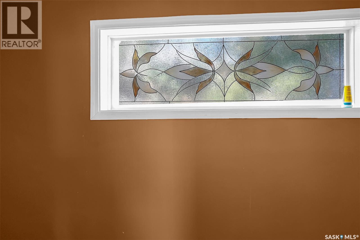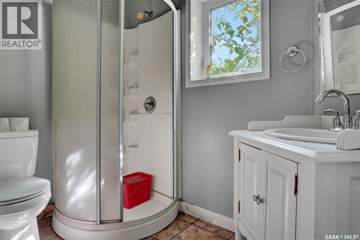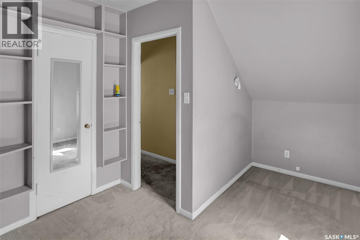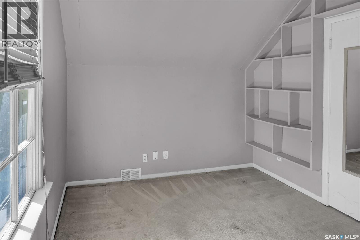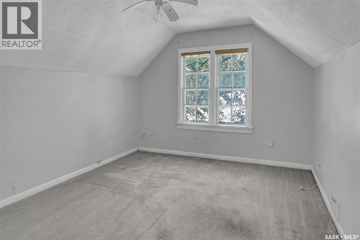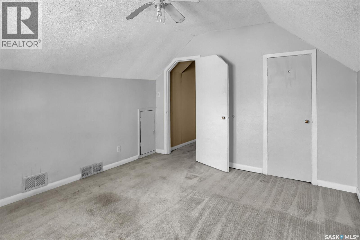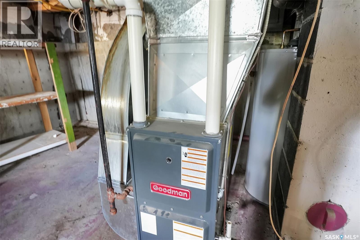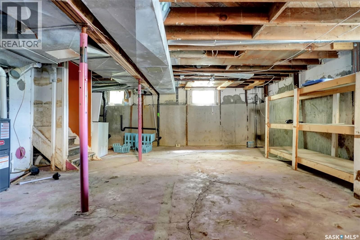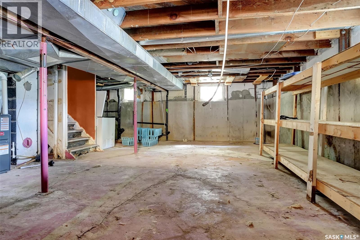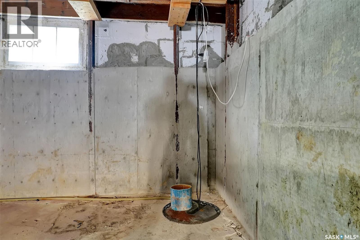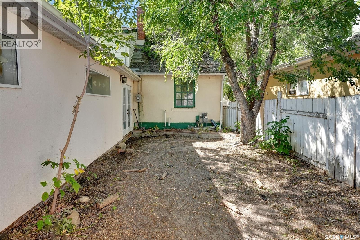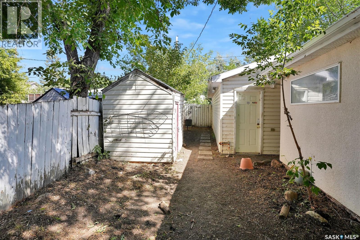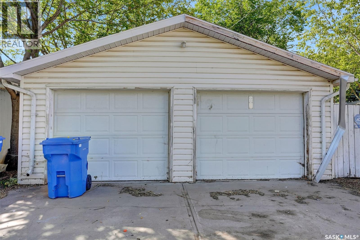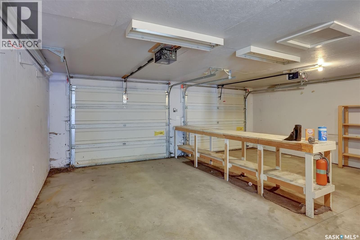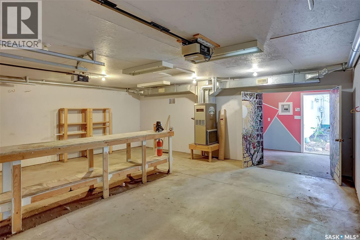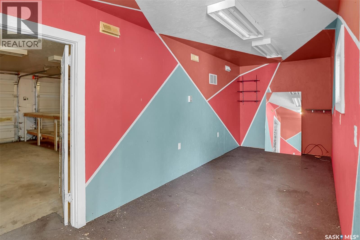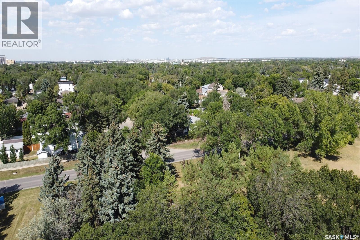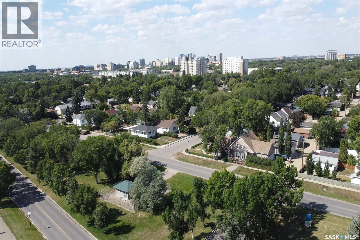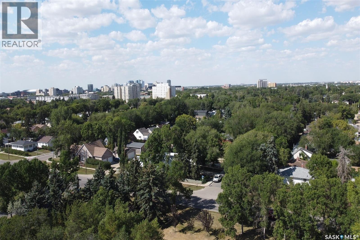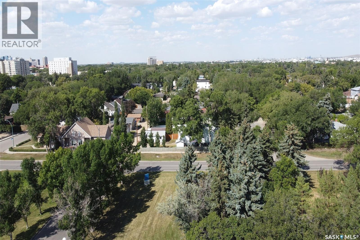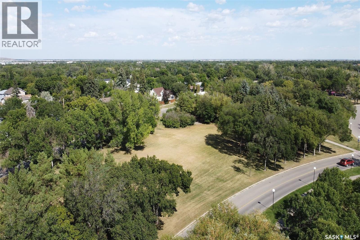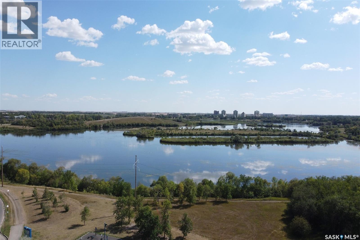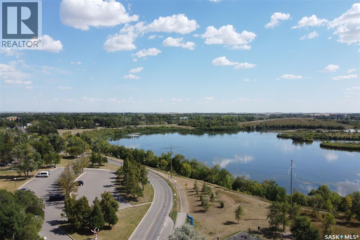Lorri Walters – Saskatoon REALTOR®
- Call or Text: (306) 221-3075
- Email: lorri@royallepage.ca
Description
Details
- Price:
- Type:
- Exterior:
- Garages:
- Bathrooms:
- Basement:
- Year Built:
- Style:
- Roof:
- Bedrooms:
- Frontage:
- Sq. Footage:
2761 Atkinson Street Regina, Saskatchewan S4N 3Y2
$234,900
Outstanding Location with Endless Potential! Situated just steps from Candy Cane Park, the IMAX Theatre, Science Centre, Wascana Drive, and the scenic walking paths along Wascana Lake, this 1,636 sq ft 1 ½ storey home sits on a 4,687 sq ft lot in one of Regina’s most desirable locations. Whether you’re looking for a project home to renovate and add value, or the perfect spot to tear down and build your dream property, the potential here is truly endless. One of the standout features is the large heated double detached garage with additional shop space, ideal for hobbyists, storage, or those needing an extra workroom. The existing home features original hardwood flooring in the living and dining rooms, a cozy kitchen, and a 3-piece bath on the main level. An addition on the main floor offers a spacious primary bedroom with a large walk-in closet, access to a 4-piece bathroom, laundry area, and direct access to the backyard and garage. Upstairs you’ll find two additional bedrooms, while the basement provides storage and houses the mechanical room with a high-efficiency furnace. This property is all about location, opportunity, and potential—don’t miss your chance to create something truly special in the heart of Arnhem Place. (id:62517)
Property Details
| MLS® Number | SK016745 |
| Property Type | Single Family |
| Neigbourhood | Arnhem Place |
| Features | Treed, Irregular Lot Size, Sump Pump |
Building
| Bathroom Total | 2 |
| Bedrooms Total | 3 |
| Appliances | Washer, Refrigerator, Dryer, Stove |
| Basement Development | Unfinished |
| Basement Type | Partial (unfinished) |
| Constructed Date | 1950 |
| Heating Fuel | Natural Gas |
| Heating Type | Forced Air |
| Stories Total | 2 |
| Size Interior | 1,636 Ft2 |
| Type | House |
Parking
| Detached Garage | |
| Heated Garage | |
| Parking Space(s) | 2 |
Land
| Acreage | No |
| Fence Type | Fence, Partially Fenced |
| Landscape Features | Lawn |
| Size Irregular | 4687.00 |
| Size Total | 4687 Sqft |
| Size Total Text | 4687 Sqft |
Rooms
| Level | Type | Length | Width | Dimensions |
|---|---|---|---|---|
| Second Level | Bedroom | 9 ft ,6 in | 8 ft | 9 ft ,6 in x 8 ft |
| Second Level | Bedroom | 11 ft | 13 ft | 11 ft x 13 ft |
| Basement | Other | Measurements not available | ||
| Main Level | Living Room | 13 ft ,6 in | 13 ft | 13 ft ,6 in x 13 ft |
| Main Level | Kitchen | 12 ft ,6 in | 8 ft ,6 in | 12 ft ,6 in x 8 ft ,6 in |
| Main Level | Dining Room | 11 ft ,6 in | 12 ft ,6 in | 11 ft ,6 in x 12 ft ,6 in |
| Main Level | 4pc Bathroom | Measurements not available | ||
| Main Level | Bedroom | 13 ft | 12 ft | 13 ft x 12 ft |
| Main Level | Laundry Room | 8 ft | 9 ft | 8 ft x 9 ft |
| Main Level | 3pc Bathroom | Measurements not available |
https://www.realtor.ca/real-estate/28781549/2761-atkinson-street-regina-arnhem-place
Contact Us
Contact us for more information

Terrie Dunand
Salesperson
www.queencityhomes.ca/
2350 - 2nd Avenue
Regina, Saskatchewan S4R 1A6
(306) 791-7666
(306) 565-0088
remaxregina.ca/

Ashley Oddo
Salesperson
2350 - 2nd Avenue
Regina, Saskatchewan S4R 1A6
(306) 791-7666
(306) 565-0088
remaxregina.ca/

