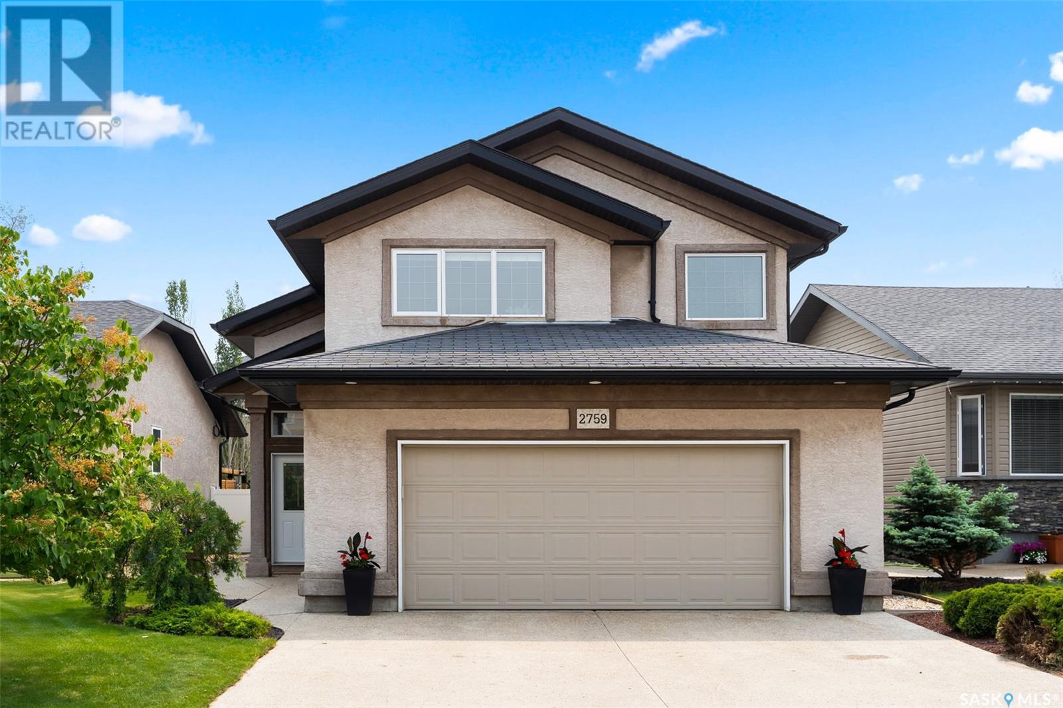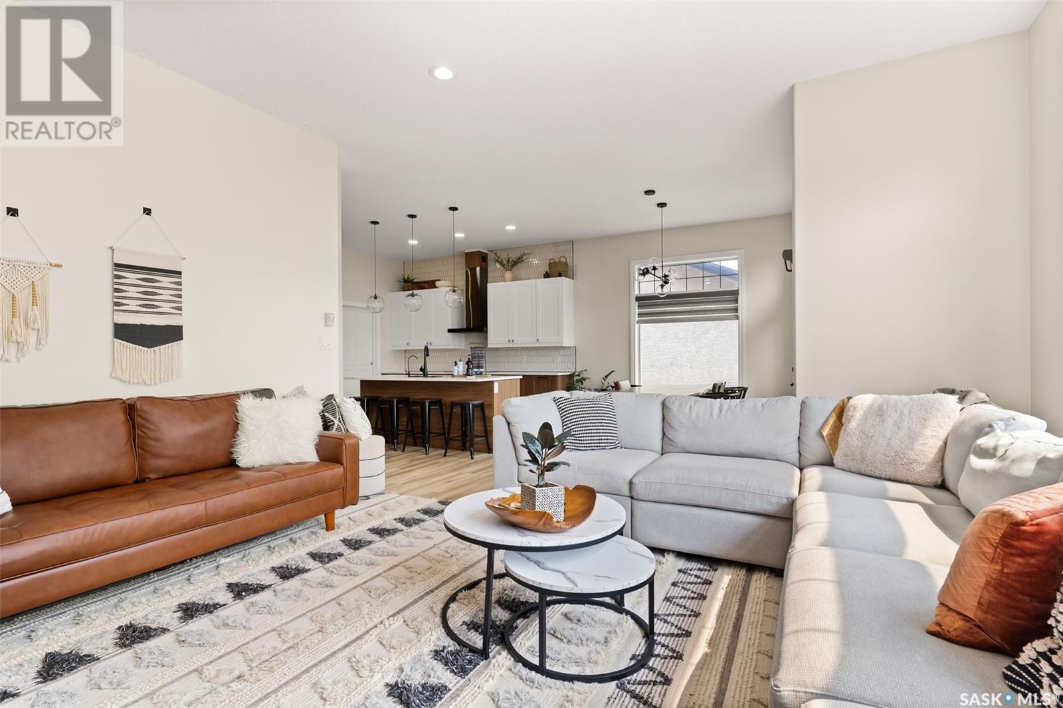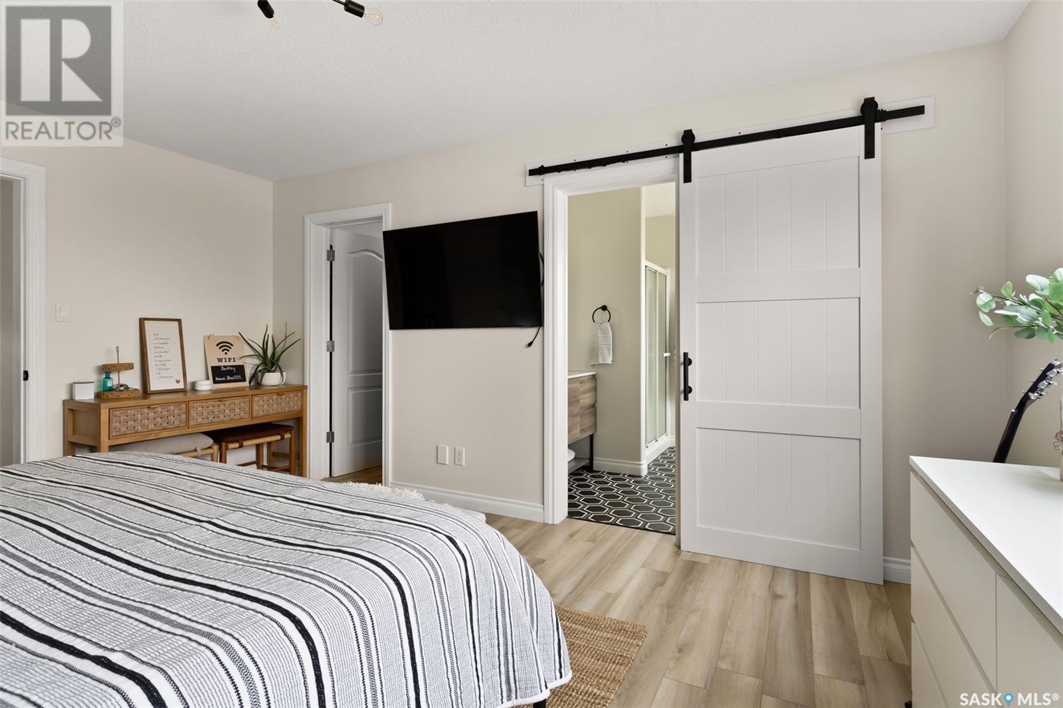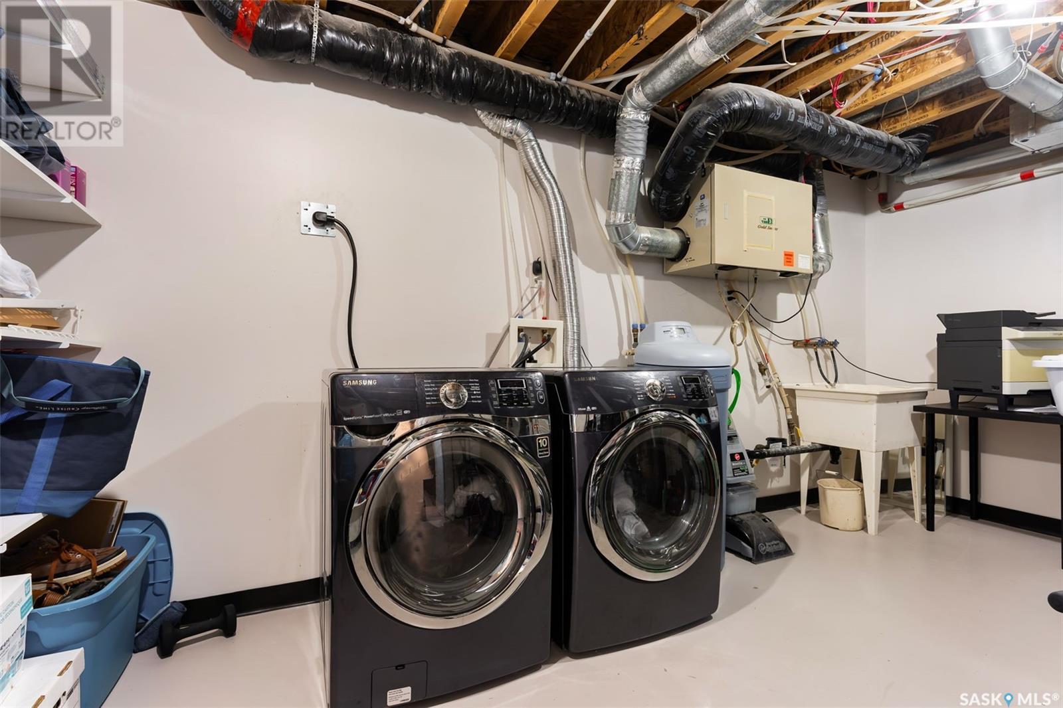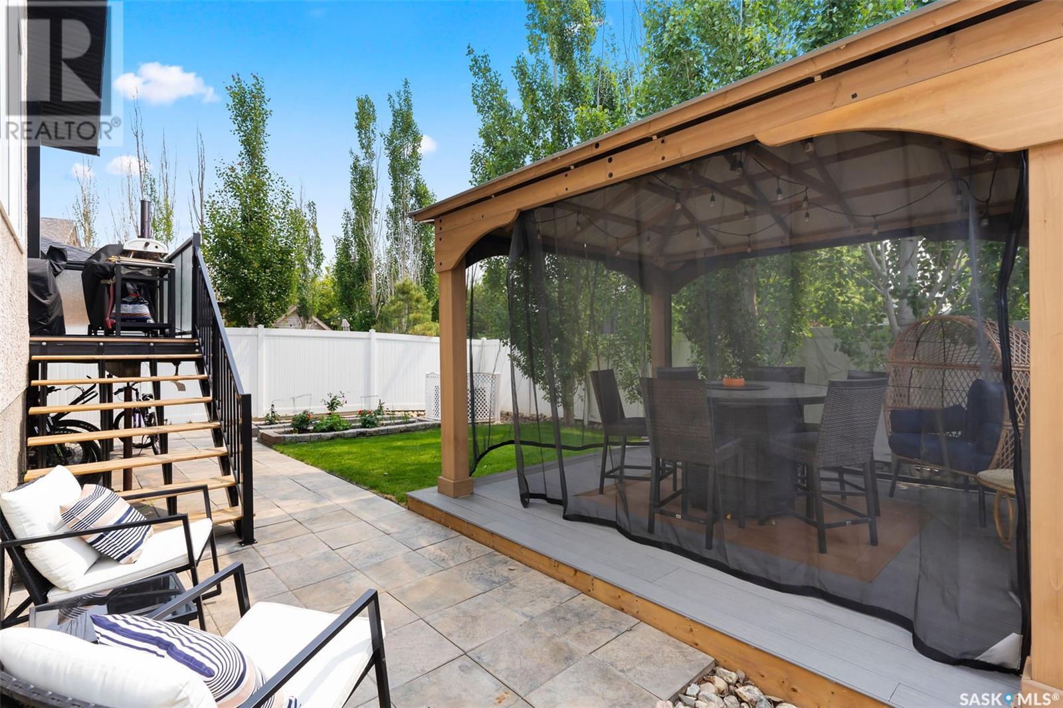Lorri Walters – Saskatoon REALTOR®
- Call or Text: (306) 221-3075
- Email: lorri@royallepage.ca
Description
Details
- Price:
- Type:
- Exterior:
- Garages:
- Bathrooms:
- Basement:
- Year Built:
- Style:
- Roof:
- Bedrooms:
- Frontage:
- Sq. Footage:
2759 Sunninghill Crescent Regina, Saskatchewan S4V 0N5
$624,900
Welcome to 2759 Sunninghill Crescent, a thoughtfully upgraded & impeccably maintained bi-level home located on a quiet, family-friendly street in Windsor Park. Built on piles, the home boasts 10-ft ceilings on the main floor & sun-filled open-concept living with expansive rear windows. The star of the main floor is the renovated kitchen featuring white quartz countertops, black stainless steel appliances, tile backsplash, & a beautifully added butler’s pantry for elevated prep & storage space. To accommodate this pantry addition, the laundry has been thoughtfully relocated to the spacious utility room in the basement, maximizing main floor efficiency & flow. Dining area opens directly onto a two-tiered Trex deck with natural gas line T’d off to support a BBQ as well as fire table or patio heater, enhancing your outdoor entertaining experience. The yard also includes PVC fencing, garden boxes, patio pavers, a screened gazebo, & underground sprinklers. Inside, the main floor features a welcoming living room with a gas fireplace & built-in shelving, complemented by durable vinyl plank flooring. 2 bedrooms & a full bathroom round out the main floor living space. The private primary suite sits above the garage & serves as a peaceful retreat with a walk-in closet & spa-inspired ensuite complete with heated tile floors, a soaker tub, & an oversized shower. The fully developed basement offers exceptional versatility & includes a wet bar, games area, rec room, 4th bedroom, & a 3-piece bathroom with heated floors & tiled shower, along with ample storage. Additional highlights include a heated & insulated 24x24 double garage, central air, high-end blinds, owned high-efficiency water heater & softener, air exchanger, smart thermostat, & Wi-Fi-enabled garage door opener. Beautifully appointed, smartly configured, & built for comfort—this is a rare opportunity to own a polished home in one of Regina’s most desirable communities. (id:62517)
Property Details
| MLS® Number | SK009305 |
| Property Type | Single Family |
| Neigbourhood | Windsor Park |
| Features | Treed, Double Width Or More Driveway |
| Structure | Deck, Patio(s) |
Building
| Bathroom Total | 3 |
| Bedrooms Total | 4 |
| Appliances | Washer, Refrigerator, Satellite Dish, Dishwasher, Dryer, Microwave, Garburator, Oven - Built-in, Window Coverings, Garage Door Opener Remote(s), Hood Fan, Stove |
| Architectural Style | Bi-level |
| Basement Development | Finished |
| Basement Type | Full (finished) |
| Constructed Date | 2006 |
| Cooling Type | Central Air Conditioning, Air Exchanger |
| Fireplace Fuel | Gas |
| Fireplace Present | Yes |
| Fireplace Type | Conventional |
| Heating Fuel | Natural Gas |
| Heating Type | Forced Air |
| Size Interior | 1,566 Ft2 |
| Type | House |
Parking
| Attached Garage | |
| Heated Garage | |
| Parking Space(s) | 4 |
Land
| Acreage | No |
| Fence Type | Fence |
| Landscape Features | Lawn, Underground Sprinkler, Garden Area |
| Size Irregular | 4823.00 |
| Size Total | 4823 Sqft |
| Size Total Text | 4823 Sqft |
Rooms
| Level | Type | Length | Width | Dimensions |
|---|---|---|---|---|
| Second Level | Primary Bedroom | 12 ft ,4 in | 15 ft ,2 in | 12 ft ,4 in x 15 ft ,2 in |
| Second Level | 4pc Ensuite Bath | Measurements not available | ||
| Basement | Games Room | 7 ft ,4 in | 11 ft | 7 ft ,4 in x 11 ft |
| Basement | Family Room | 7 ft ,4 in | 11 ft ,1 in | 7 ft ,4 in x 11 ft ,1 in |
| Basement | Bedroom | 11 ft ,11 in | 13 ft ,9 in | 11 ft ,11 in x 13 ft ,9 in |
| Basement | 3pc Bathroom | Measurements not available | ||
| Basement | Storage | Measurements not available | ||
| Basement | Laundry Room | Measurements not available | ||
| Main Level | Foyer | Measurements not available | ||
| Main Level | Kitchen | Measurements not available | ||
| Main Level | Dining Room | 10 ft ,4 in | 12 ft | 10 ft ,4 in x 12 ft |
| Main Level | Living Room | 15 ft ,10 in | 15 ft | 15 ft ,10 in x 15 ft |
| Main Level | 4pc Bathroom | Measurements not available | ||
| Main Level | Bedroom | 9 ft ,6 in | 10 ft ,6 in | 9 ft ,6 in x 10 ft ,6 in |
| Main Level | Bedroom | 10 ft | 10 ft ,10 in | 10 ft x 10 ft ,10 in |
https://www.realtor.ca/real-estate/28464969/2759-sunninghill-crescent-regina-windsor-park
Contact Us
Contact us for more information

Jason Clermont Realty P.c. Ltd
Broker
www.jcrealty.com/
www.facebook.com/jasonclermont82/
2241 Albert Street
Regina, Saskatchewan S4P 2V5
(306) 779-2241
www.jcrealty.com/
