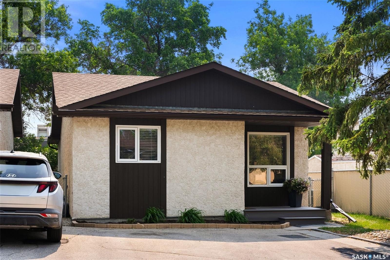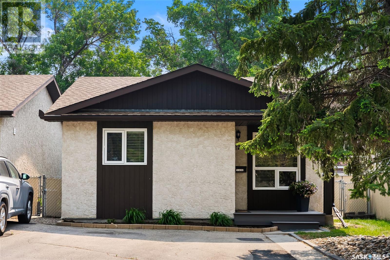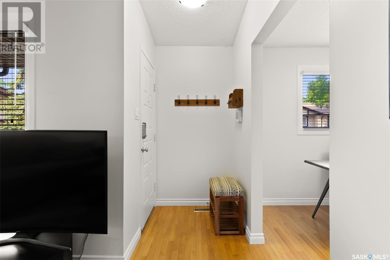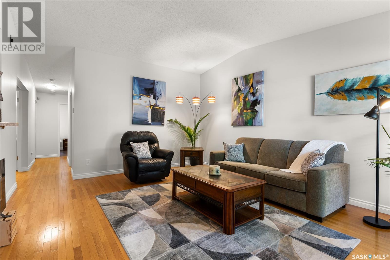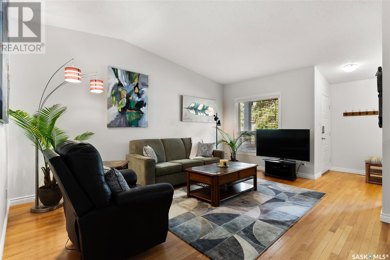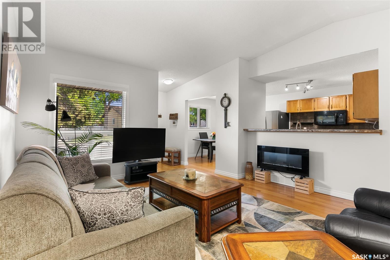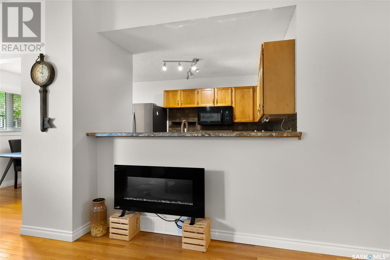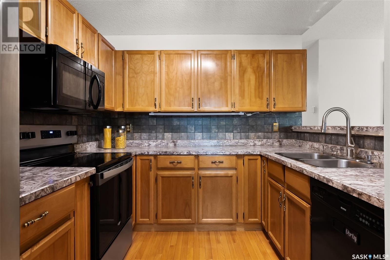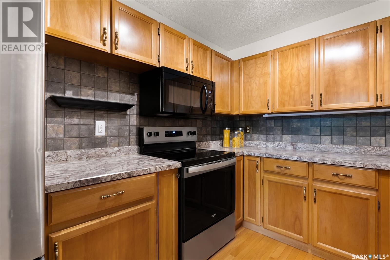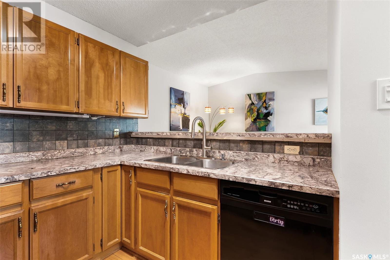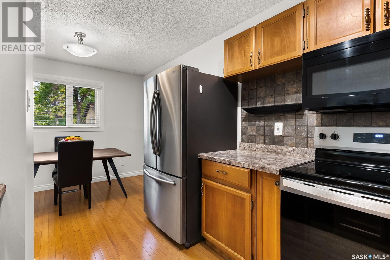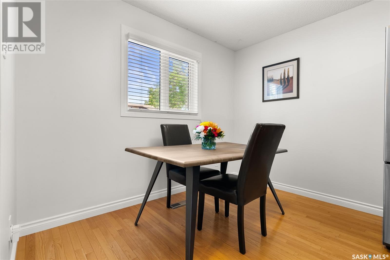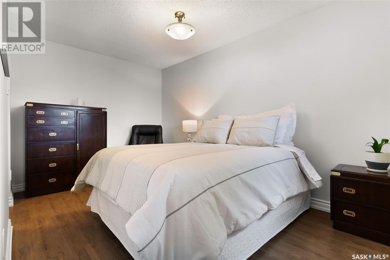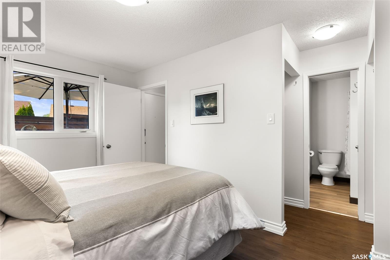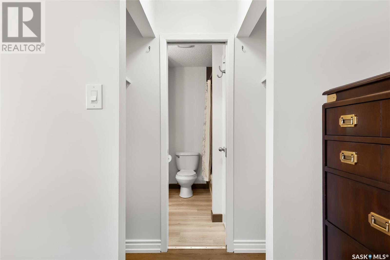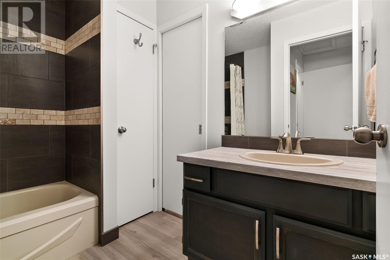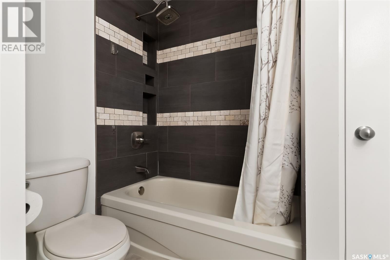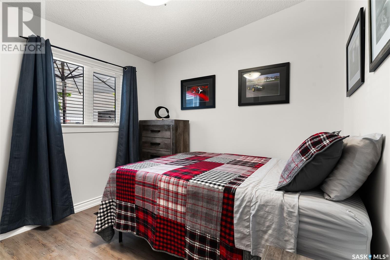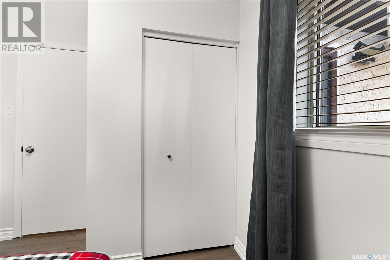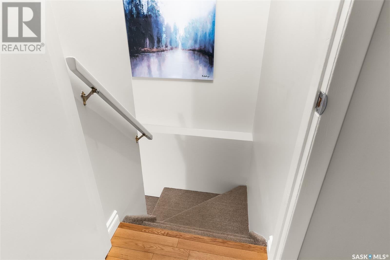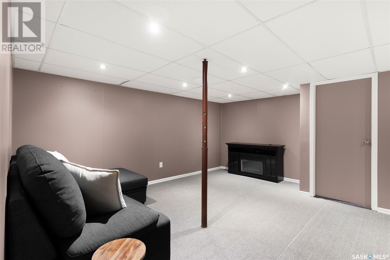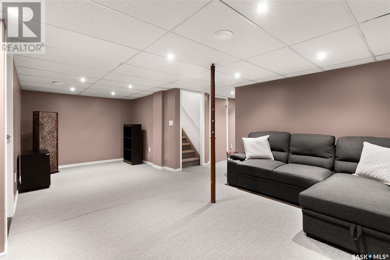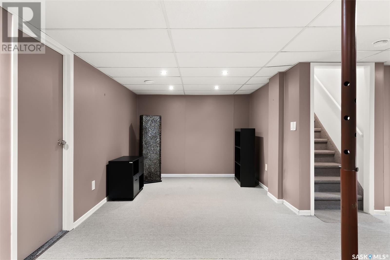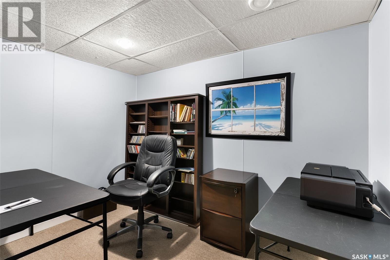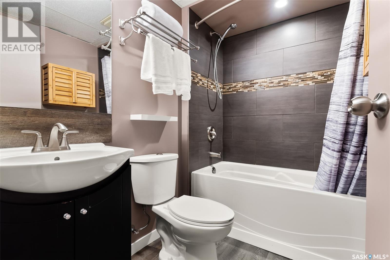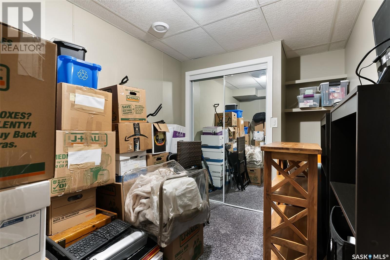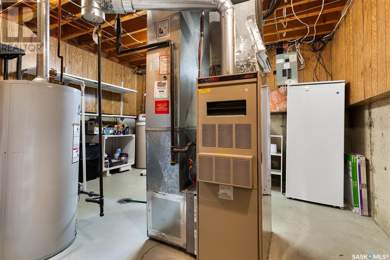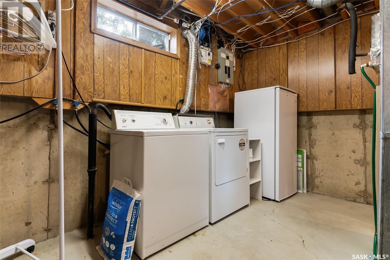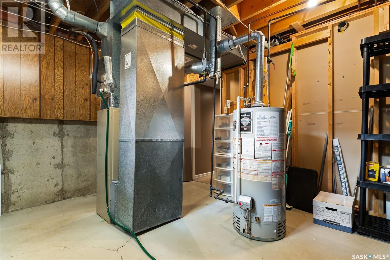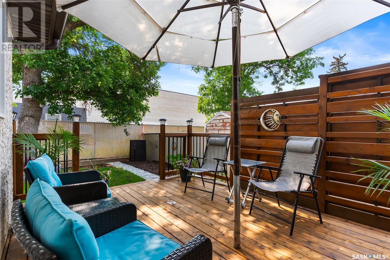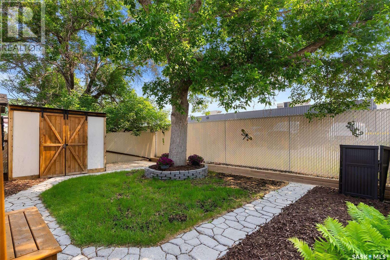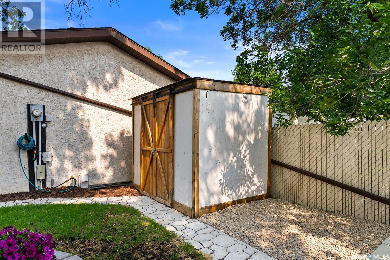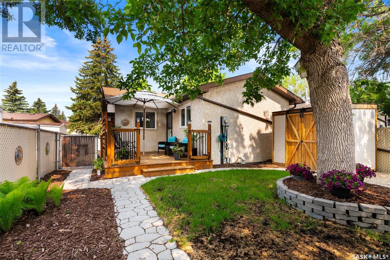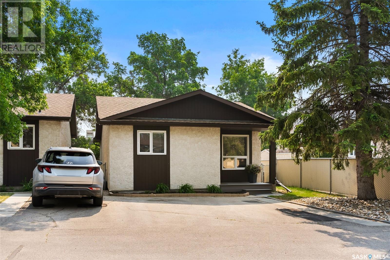Lorri Walters – Saskatoon REALTOR®
- Call or Text: (306) 221-3075
- Email: lorri@royallepage.ca
Description
Details
- Price:
- Type:
- Exterior:
- Garages:
- Bathrooms:
- Basement:
- Year Built:
- Style:
- Roof:
- Bedrooms:
- Frontage:
- Sq. Footage:
2756 Meadow Lane E Regina, Saskatchewan S4V 1L6
$289,900Maintenance,
$327.25 Monthly
Maintenance,
$327.25 MonthlyAn excellent opportunity to own a beautifully maintained detached bungalow condo in the desirable Wood Meadows neighbourhood. This charming home is fully move-in ready, freshly painted in a neutral palette (2023), and offers a warm, welcoming layout. Step into the semi-open concept main floor featuring a vaulted ceiling, hardwood flooring, and a bright living room with a large front window. The U-shaped kitchen is well-appointed with maple cabinetry, tiled backsplash, a brand-new stainless steel stove (2025), and a breakfast bar that opens to the living area—perfect for entertaining. The spacious primary bedroom offers vinyl plank flooring, a walk-through closet, and direct access to the updated 4-piece bathroom. A second good-sized bedroom completes the main floor. Downstairs, you'll find a large family room with pot lights and a suspended ceiling, two dens, another updated 4-piece bathroom, and a utility/storage room. Enjoy summer evenings in your private backyard with a lovely deck area, storage shed, and low-maintenance landscaping. Condo fees cover front yard lawn care and snow removal—you handle the backyard.... As per the Seller’s direction, all offers will be presented on 2025-06-15 at 7:00 PM (id:62517)
Property Details
| MLS® Number | SK009016 |
| Property Type | Single Family |
| Neigbourhood | Wood Meadows |
| Community Features | Pets Allowed With Restrictions |
| Structure | Deck |
Building
| Bathroom Total | 2 |
| Bedrooms Total | 2 |
| Appliances | Washer, Refrigerator, Dishwasher, Dryer, Microwave, Alarm System, Window Coverings, Storage Shed, Stove |
| Architectural Style | Bungalow |
| Basement Development | Finished |
| Basement Type | Full (finished) |
| Constructed Date | 1984 |
| Cooling Type | Central Air Conditioning |
| Fire Protection | Alarm System |
| Fireplace Fuel | Electric |
| Fireplace Present | Yes |
| Fireplace Type | Conventional |
| Heating Fuel | Natural Gas |
| Heating Type | Forced Air |
| Stories Total | 1 |
| Size Interior | 928 Ft2 |
| Type | House |
Parking
| Surfaced | 2 |
| Other | |
| Parking Space(s) | 2 |
Land
| Acreage | No |
| Landscape Features | Lawn |
| Size Irregular | 0.00 |
| Size Total | 0.00 |
| Size Total Text | 0.00 |
Rooms
| Level | Type | Length | Width | Dimensions |
|---|---|---|---|---|
| Basement | Other | 21 ft ,9 in | 9 ft ,9 in | 21 ft ,9 in x 9 ft ,9 in |
| Basement | Den | 10 ft ,8 in | 7 ft ,5 in | 10 ft ,8 in x 7 ft ,5 in |
| Basement | Den | 9 ft ,10 in | 6 ft ,9 in | 9 ft ,10 in x 6 ft ,9 in |
| Basement | 4pc Bathroom | x x x | ||
| Basement | Other | 13 ft ,5 in | 12 ft ,5 in | 13 ft ,5 in x 12 ft ,5 in |
| Main Level | Living Room | 16 ft ,10 in | 12 ft ,7 in | 16 ft ,10 in x 12 ft ,7 in |
| Main Level | Dining Room | 9 ft ,11 in | 8 ft | 9 ft ,11 in x 8 ft |
| Main Level | Kitchen | 8 ft ,7 in | 8 ft ,7 in | 8 ft ,7 in x 8 ft ,7 in |
| Main Level | Bedroom | 10 ft ,7 in | 9 ft ,11 in | 10 ft ,7 in x 9 ft ,11 in |
| Main Level | 4pc Bathroom | x x x | ||
| Main Level | Primary Bedroom | 14 ft ,4 in | 8 ft ,11 in | 14 ft ,4 in x 8 ft ,11 in |
https://www.realtor.ca/real-estate/28451280/2756-meadow-lane-e-regina-wood-meadows
Contact Us
Contact us for more information

Keith Britton
Broker
#1 - 1708 8th Avenue
Regina, Saskatchewan
(306) 535-7167
regina.2percentrealty.ca/
