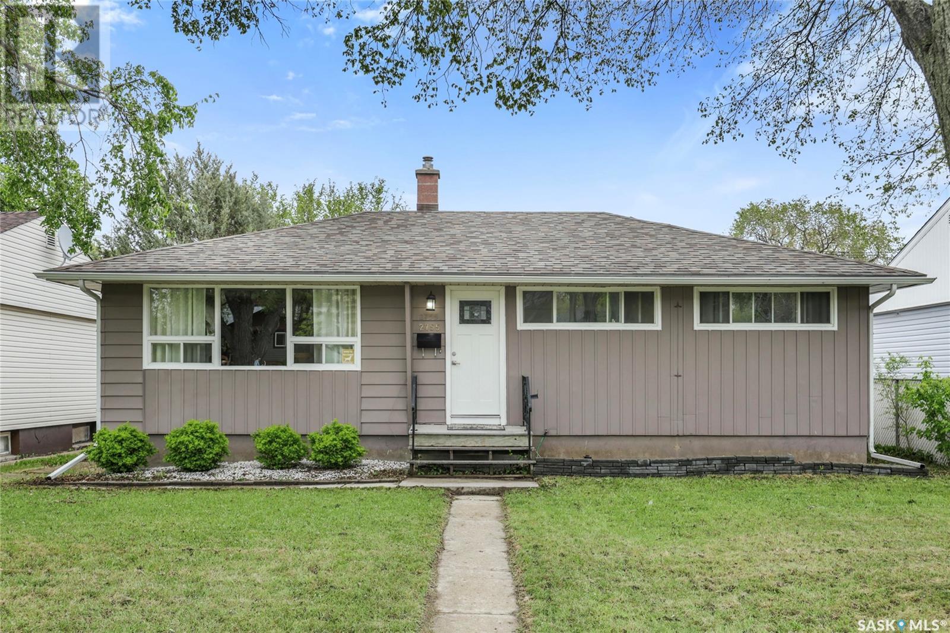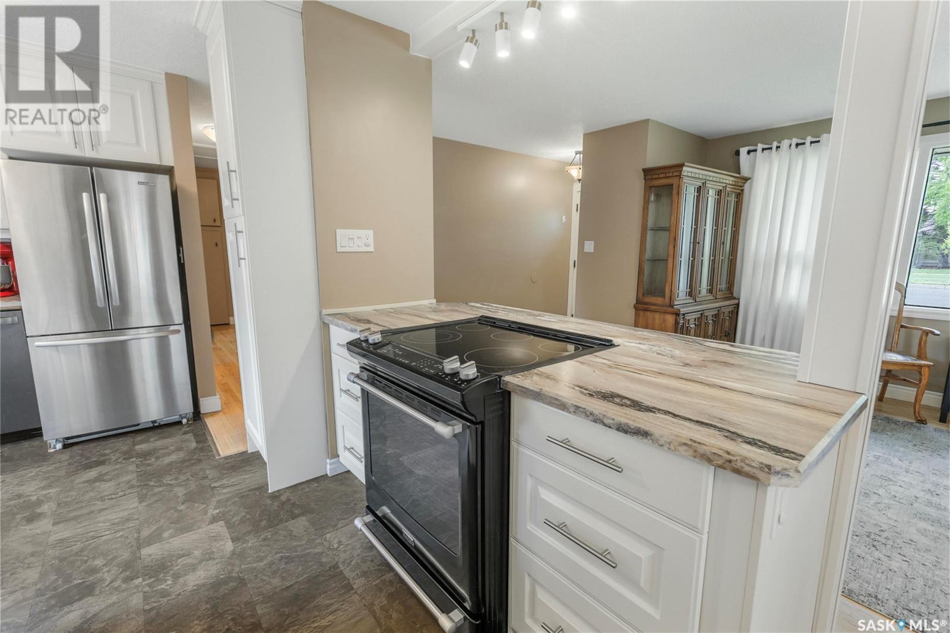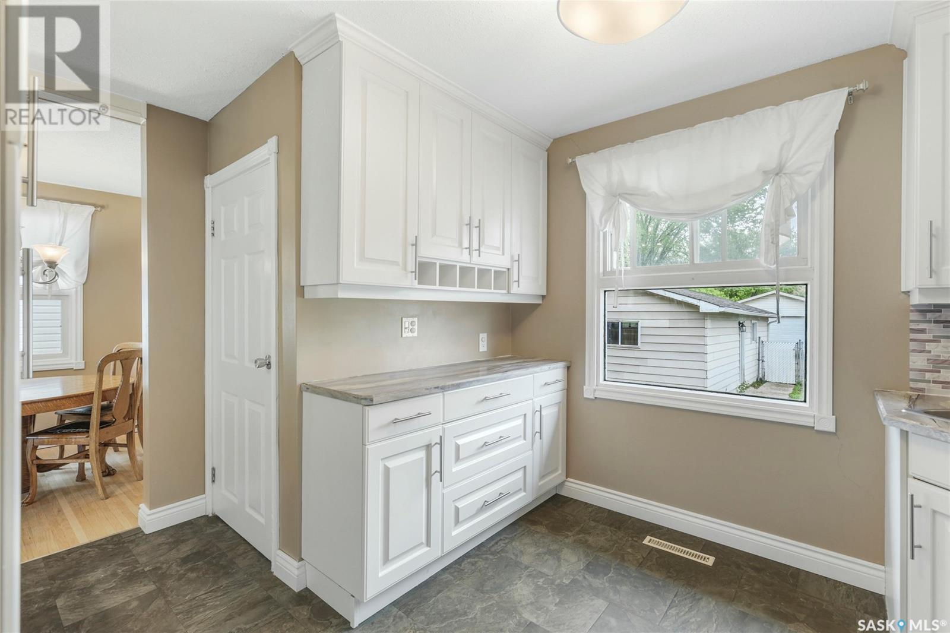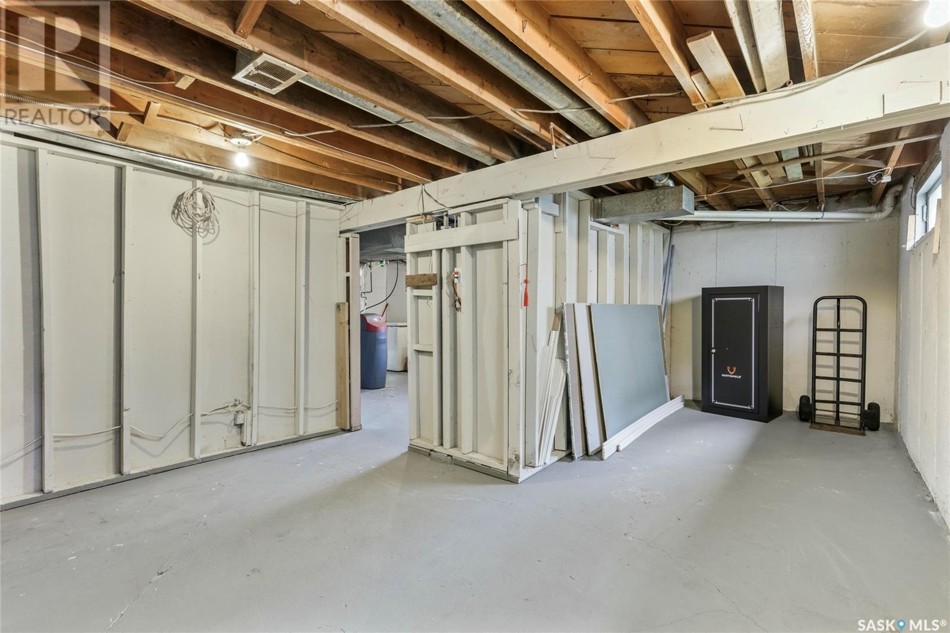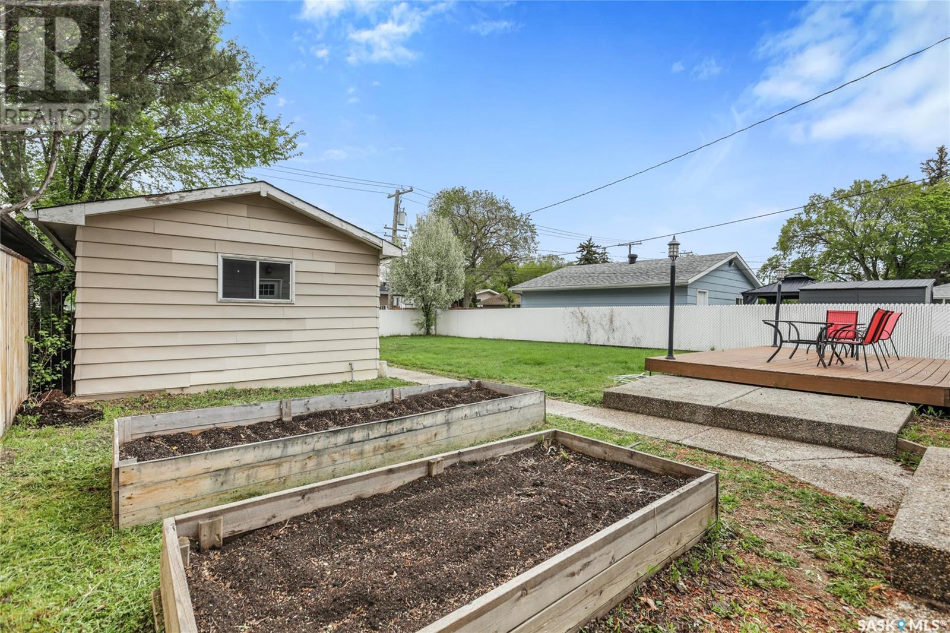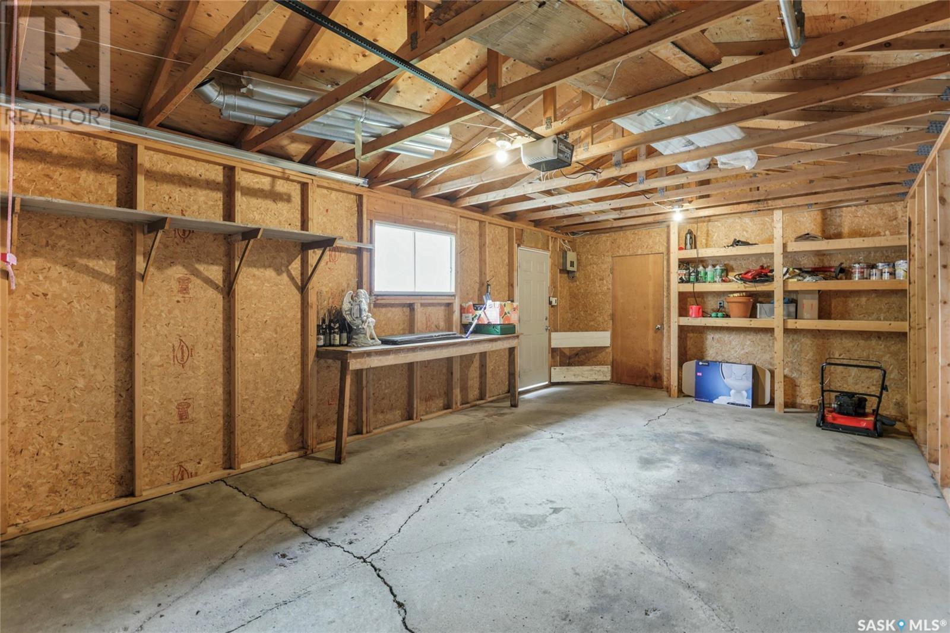Lorri Walters – Saskatoon REALTOR®
- Call or Text: (306) 221-3075
- Email: lorri@royallepage.ca
Description
Details
- Price:
- Type:
- Exterior:
- Garages:
- Bathrooms:
- Basement:
- Year Built:
- Style:
- Roof:
- Bedrooms:
- Frontage:
- Sq. Footage:
2755 Park Street Regina, Saskatchewan S4N 2R4
$359,900
Location, location, location! This 3 bedroom bungalow is located steps away from Douglas Park walking and bike paths, Wascana Centre and 1.5 blocks to Douglas Park School, Du Parc Ecole Francophone and Regina Christian School Early Years Campus. Upon entering the home you’ll find original hardwood floors in the living room and dining area. The kitchen features white cabinets, stainless steel appliances, under cabinet lighting and eat-up island that is open to the living room. 3 good sized bedrooms and an updated 4pc bath complete the main floor. Downstairs you’ll find a large rec room area, laundry/mechanical room with sink and additional space open for future development. The fully fenced back yard features a large deck, raised planter boxes, parking spot off the back alley and a single garage with a 10x13 heated room in the back that offers endless possibilities. Some recent updates include; garage door and opener (2017), garage shingles (2017), house shingles (2021), Electrical panel (2025). Schedule your showing today! (id:62517)
Property Details
| MLS® Number | SK006420 |
| Property Type | Single Family |
| Neigbourhood | Dominion Heights RG |
| Features | Rectangular |
| Structure | Deck |
Building
| Bathroom Total | 1 |
| Bedrooms Total | 3 |
| Appliances | Washer, Refrigerator, Dishwasher, Dryer, Window Coverings, Garage Door Opener Remote(s), Stove |
| Architectural Style | Bungalow |
| Basement Development | Partially Finished |
| Basement Type | Full (partially Finished) |
| Constructed Date | 1955 |
| Cooling Type | Central Air Conditioning |
| Heating Fuel | Natural Gas |
| Heating Type | Forced Air |
| Stories Total | 1 |
| Size Interior | 960 Ft2 |
| Type | House |
Parking
| Detached Garage | |
| Gravel | |
| Parking Space(s) | 2 |
Land
| Acreage | No |
| Fence Type | Fence |
| Landscape Features | Lawn |
| Size Irregular | 6245.00 |
| Size Total | 6245 Sqft |
| Size Total Text | 6245 Sqft |
Rooms
| Level | Type | Length | Width | Dimensions |
|---|---|---|---|---|
| Basement | Other | 23 ft ,10 in | 29 ft ,6 in | 23 ft ,10 in x 29 ft ,6 in |
| Basement | Laundry Room | Measurements not available | ||
| Basement | Other | Measurements not available | ||
| Main Level | Living Room | 11 ft ,6 in | 16 ft ,3 in | 11 ft ,6 in x 16 ft ,3 in |
| Main Level | Dining Room | 8 ft | 8 ft ,10 in | 8 ft x 8 ft ,10 in |
| Main Level | Kitchen | 9 ft | 9 ft ,7 in | 9 ft x 9 ft ,7 in |
| Main Level | Bedroom | 10 ft ,9 in | 10 ft | 10 ft ,9 in x 10 ft |
| Main Level | 4pc Bathroom | Measurements not available | ||
| Main Level | Bedroom | 8 ft ,1 in | 11 ft ,2 in | 8 ft ,1 in x 11 ft ,2 in |
| Main Level | Bedroom | 8 ft | 9 ft ,1 in | 8 ft x 9 ft ,1 in |
https://www.realtor.ca/real-estate/28336105/2755-park-street-regina-dominion-heights-rg
Contact Us
Contact us for more information

Ryan Culbert
Salesperson
www.ryanculbert.ca/
4420 Albert Street
Regina, Saskatchewan S4S 6B4
(306) 789-1222
domerealty.c21.ca/
