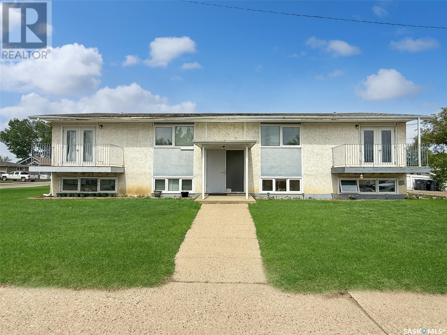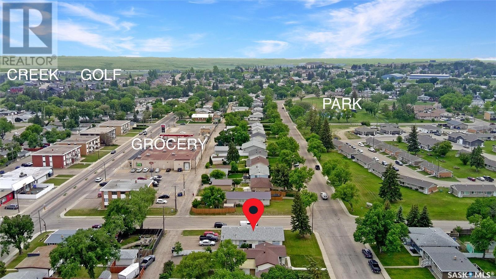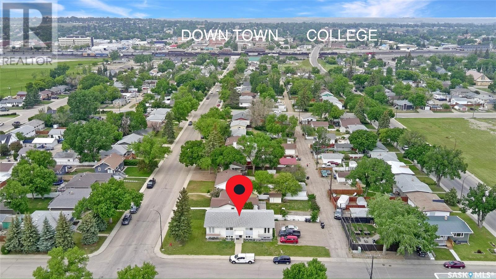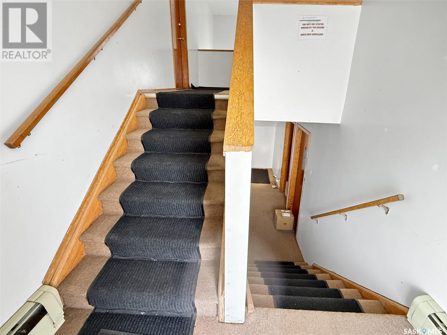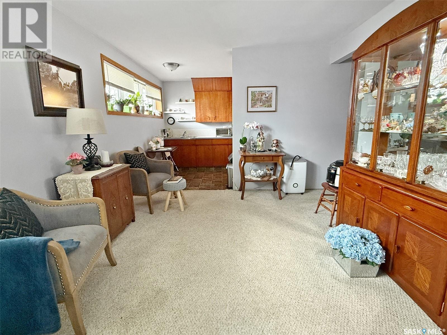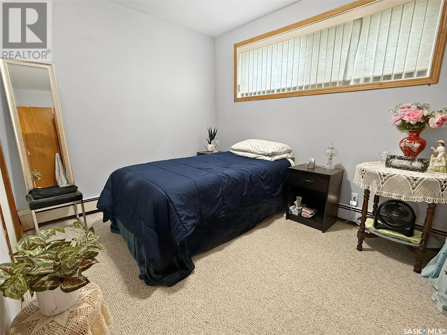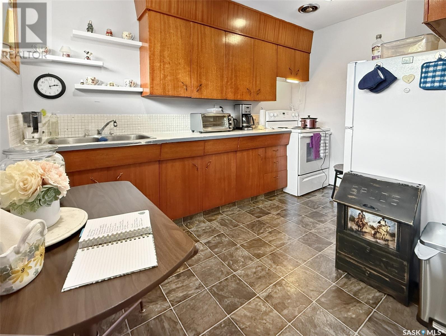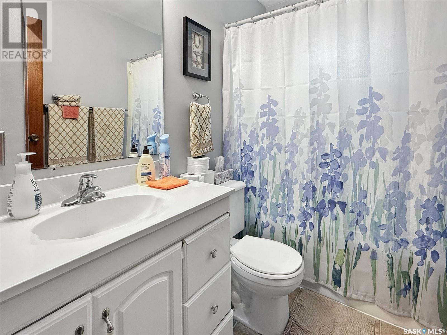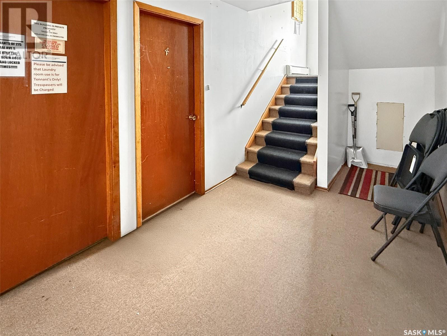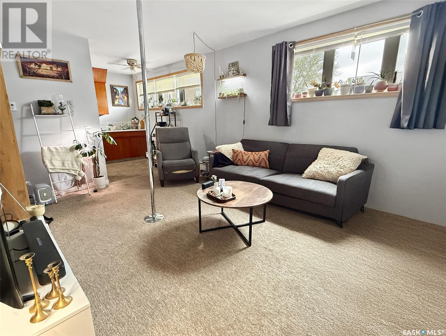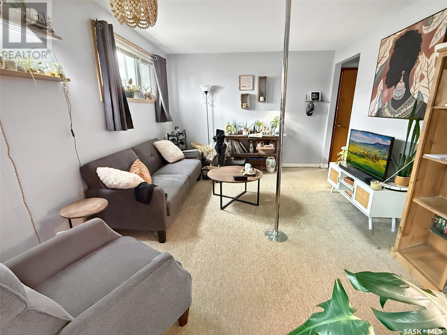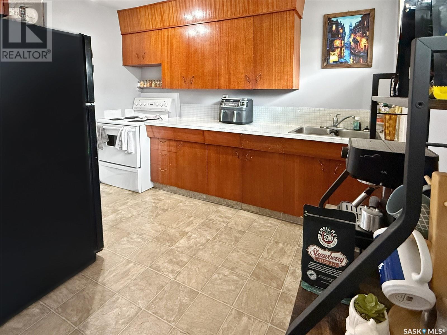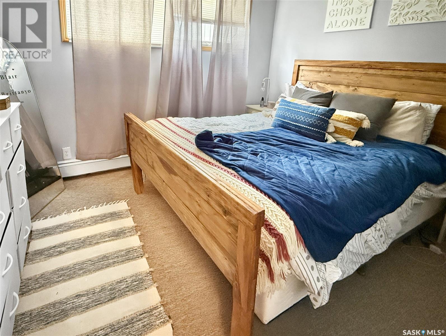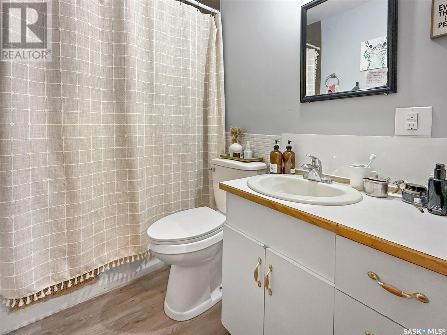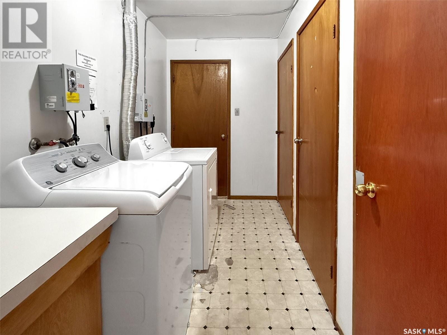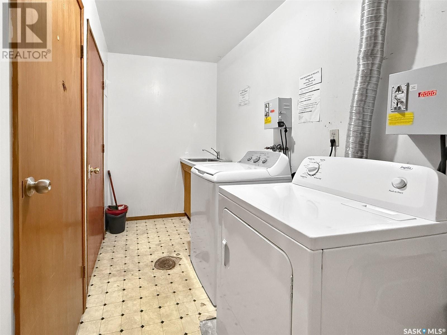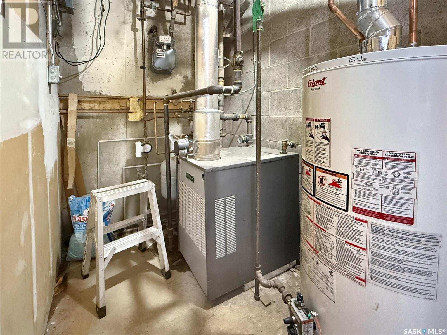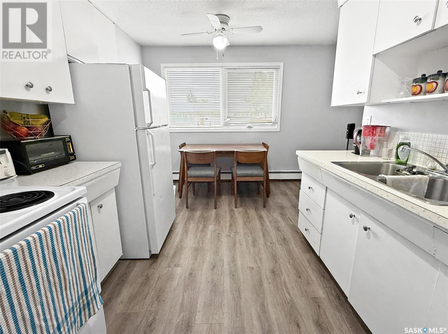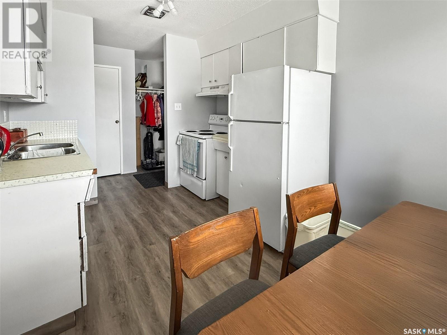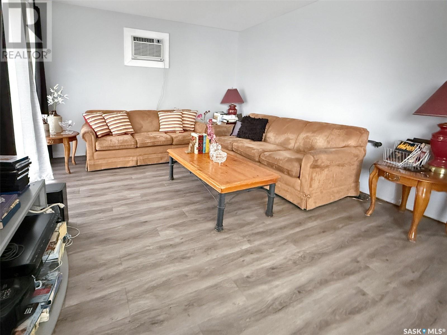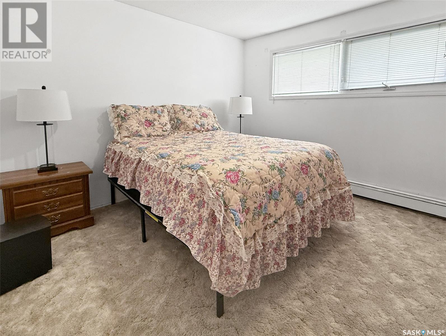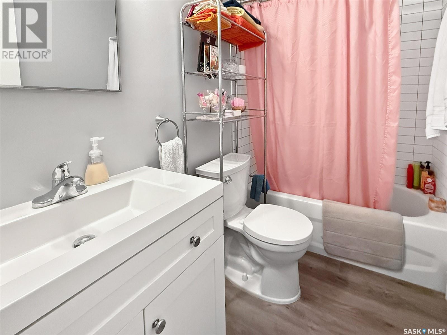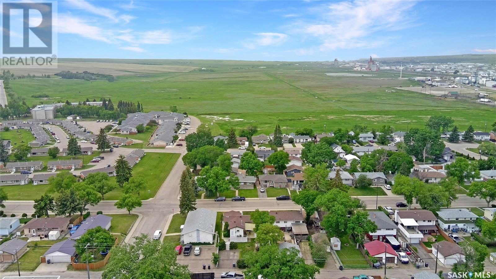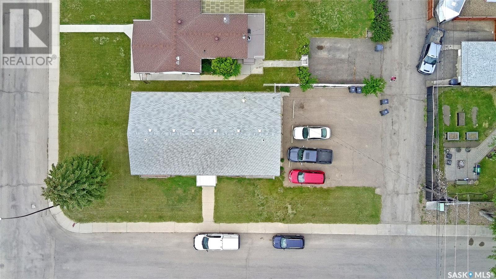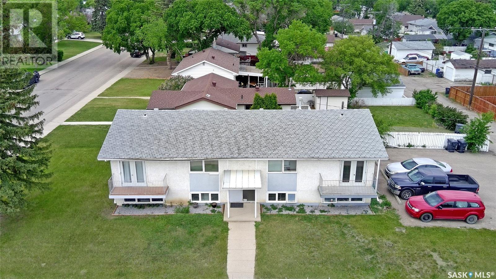Lorri Walters – Saskatoon REALTOR®
- Call or Text: (306) 221-3075
- Email: lorri@royallepage.ca
Description
Details
- Price:
- Type:
- Exterior:
- Garages:
- Bathrooms:
- Basement:
- Year Built:
- Style:
- Roof:
- Bedrooms:
- Frontage:
- Sq. Footage:
275 Central Avenue S Swift Current, Saskatchewan S9H 3G2
$415,000
Introducing a remarkable investment opportunity at 275 Central Ave South, Swift Current, Saskatchewan. This updated four-plex is strategically located near scenic creek views, the city’s latest all-inclusive park, and Riverside Park, which features picturesque walking paths. Its proximity to the college, grocery stores, and the vibrant downtown area enhances its appeal to potential tenants. The property consists of four well-appointed suites: three two-bedroom units and one one-bedroom unit, all of which have undergone extensive renovations in recent years. A shared coin-operated laundry facility in the basement provides an additional income stream, while each suite benefits from dedicated storage space, except for the basement two-bedroom basement suite, which includes an in-unit storage area. The yard is equipped with an underground irrigation system, and there is ample private parking available on the side. Many of the units showcase updated flooring, brand new shingles, various bathroom renovations, fresh paint, and large PVC windows that invite an abundance of natural light, creating a warm and welcoming atmosphere. This low-maintenance building presents an excellent opportunity for consistent income generation. Don’t miss your chance to explore this investment potential! (id:62517)
Property Details
| MLS® Number | SK008042 |
| Property Type | Single Family |
| Neigbourhood | South West SC |
| Features | Corner Site |
Building
| Bathroom Total | 4 |
| Bedrooms Total | 7 |
| Appliances | Washer, Refrigerator, Dryer, Stove |
| Architectural Style | Bi-level |
| Basement Development | Finished |
| Basement Type | Full (finished) |
| Constructed Date | 1969 |
| Heating Fuel | Natural Gas |
| Heating Type | Baseboard Heaters |
| Size Interior | 1,605 Ft2 |
| Type | Fourplex |
Parking
| None | |
| Parking Space(s) | 4 |
Land
| Acreage | No |
| Landscape Features | Lawn |
| Size Frontage | 50 Ft |
| Size Irregular | 6500.00 |
| Size Total | 6500 Sqft |
| Size Total Text | 6500 Sqft |
Rooms
| Level | Type | Length | Width | Dimensions |
|---|---|---|---|---|
| Basement | Living Room | 11'6 x 15'10 | ||
| Basement | Enclosed Porch | 5'0 x 6'5 | ||
| Basement | Kitchen/dining Room | 11'6 x 7'9 | ||
| Basement | Bedroom | 11'3 x 8'9 | ||
| Basement | Bedroom | 12'6 x 12'4 | ||
| Basement | 4pc Bathroom | 8'1 x 4'11 | ||
| Basement | 4pc Bathroom | 8'0 x 4'11 | ||
| Basement | Bedroom | 11'2 x 10'8 | ||
| Main Level | Bedroom | 10'0 x 11'6 | ||
| Main Level | Bedroom | 11'8 x 11'7 | ||
| Main Level | 4pc Bathroom | 4'11 x 8'3 | ||
| Main Level | Kitchen/dining Room | 8'11 x 13'3 | ||
| Main Level | Living Room | 11'11 x 15'0 | ||
| Main Level | Enclosed Porch | 6'8 x 6'2 | ||
| Main Level | Enclosed Porch | 7'3 x 6'1 | ||
| Main Level | Bedroom | 11'6 x 10'1 | ||
| Main Level | Bedroom | 11'8 x 11'6 | ||
| Main Level | 4pc Bathroom | 4'11 x 8'6 | ||
| Main Level | Living Room | 15'1 x 12'1 | ||
| Main Level | Kitchen/dining Room | 9'5 x 12'6 |
https://www.realtor.ca/real-estate/28418311/275-central-avenue-s-swift-current-south-west-sc
Contact Us
Contact us for more information

Bobbi Tienkamp
Salesperson
btienkamp.remax.ca/
236 1st Ave Nw
Swift Current, Saskatchewan S9H 0M9
(306) 778-3933
(306) 773-0859
remaxofswiftcurrent.com/
