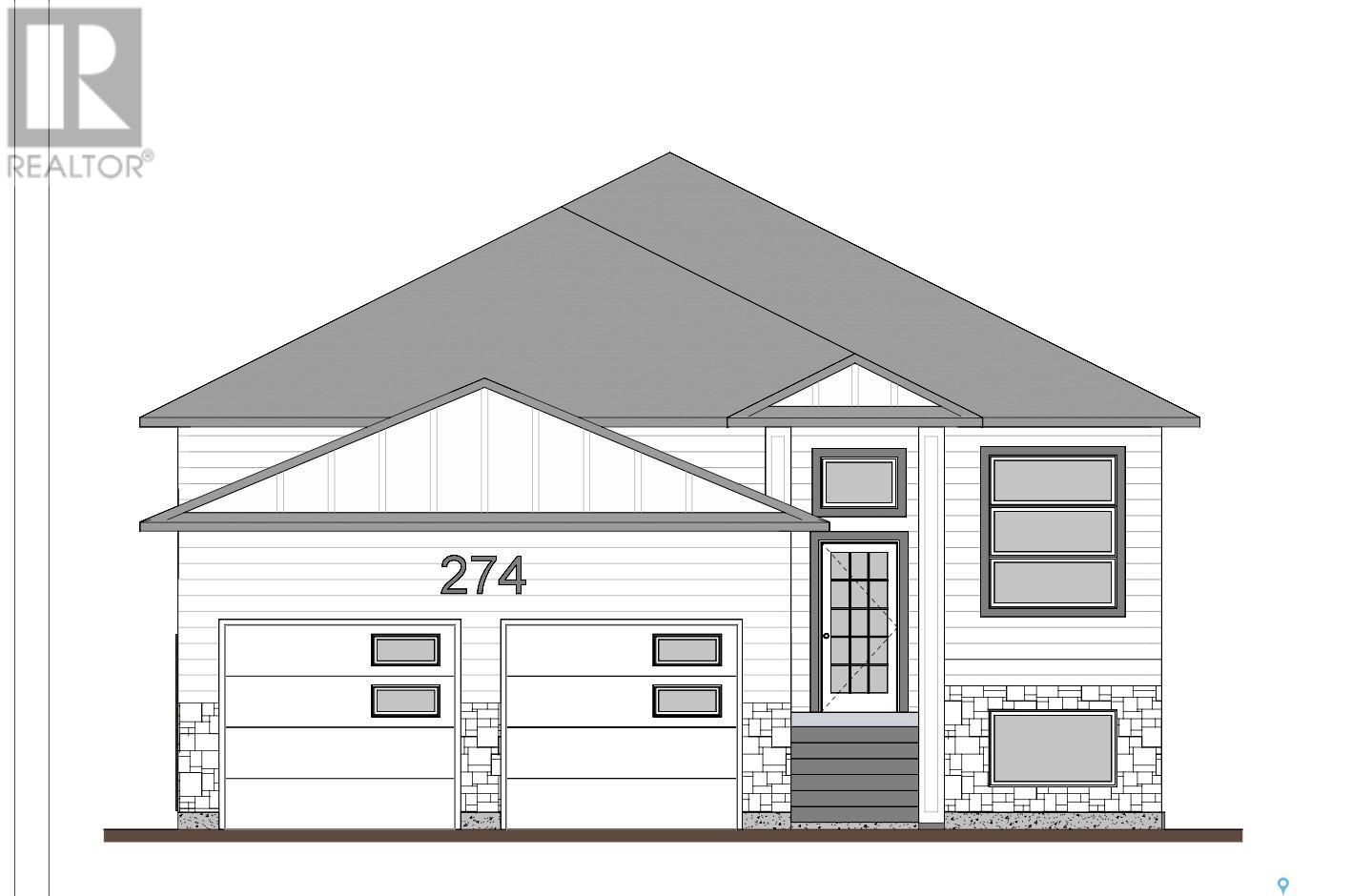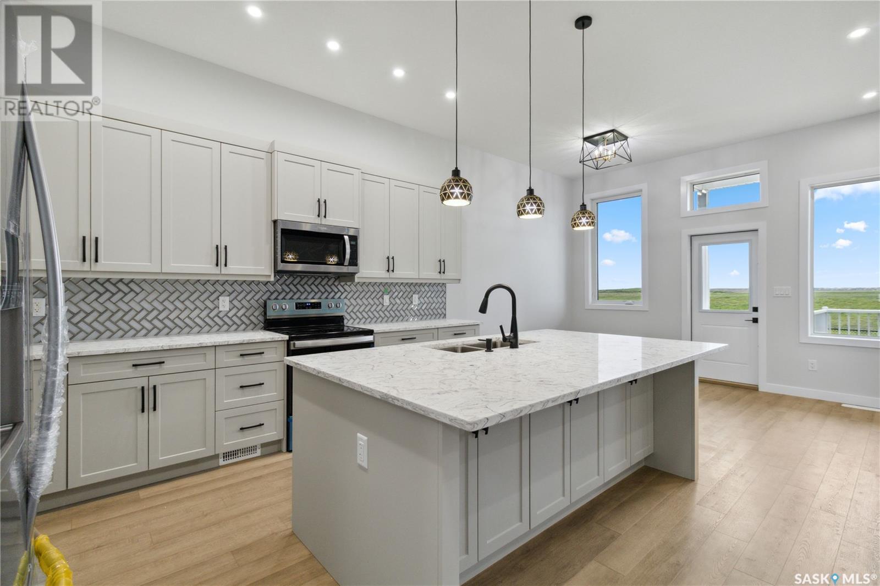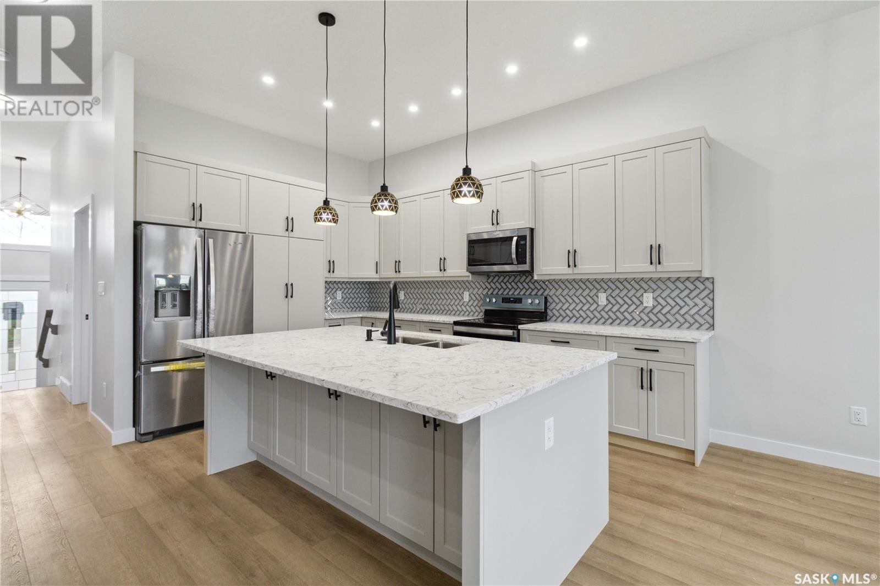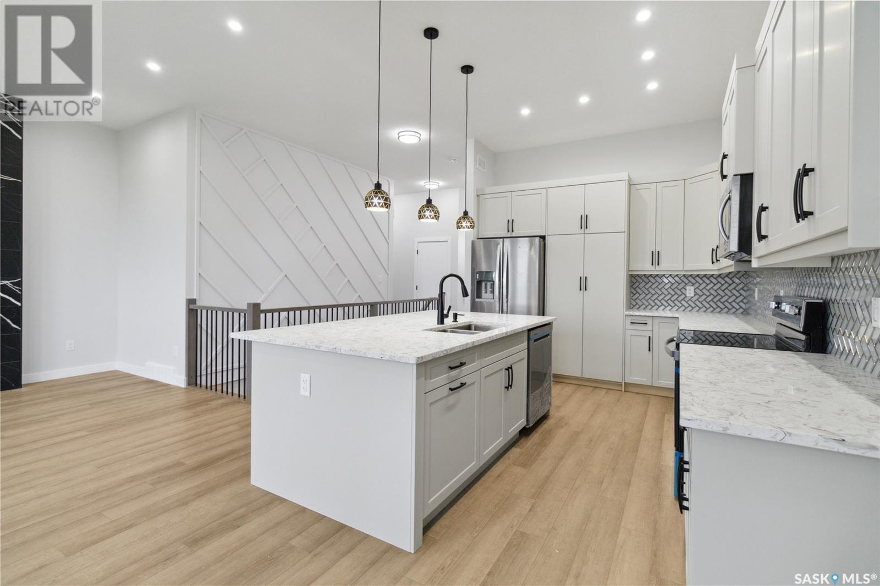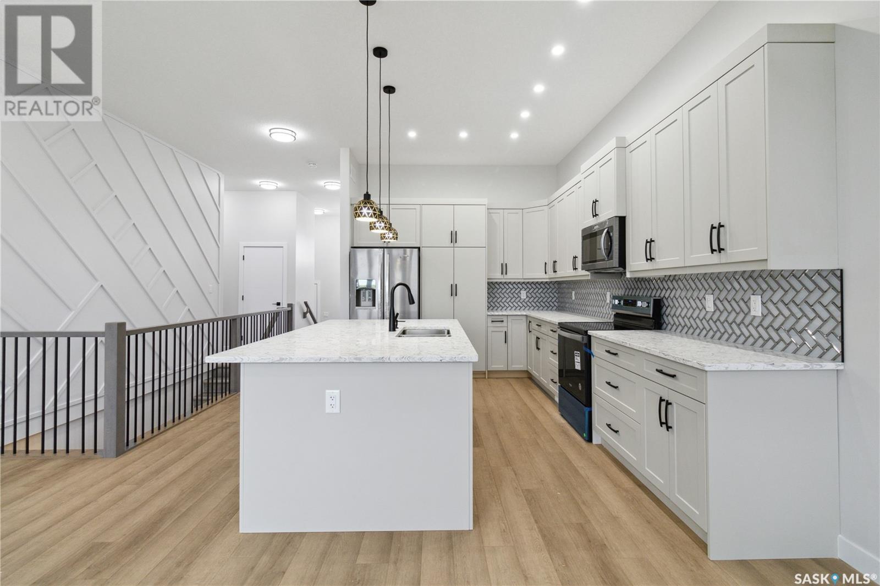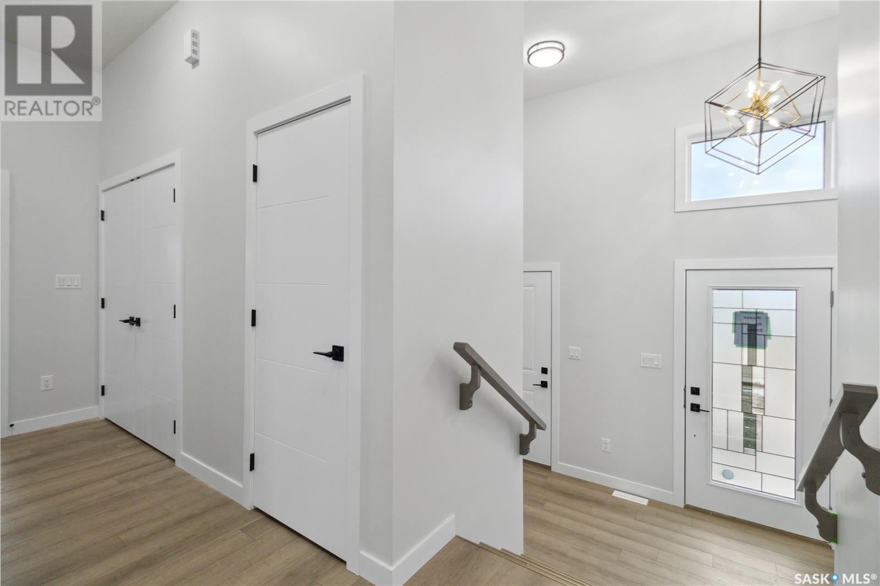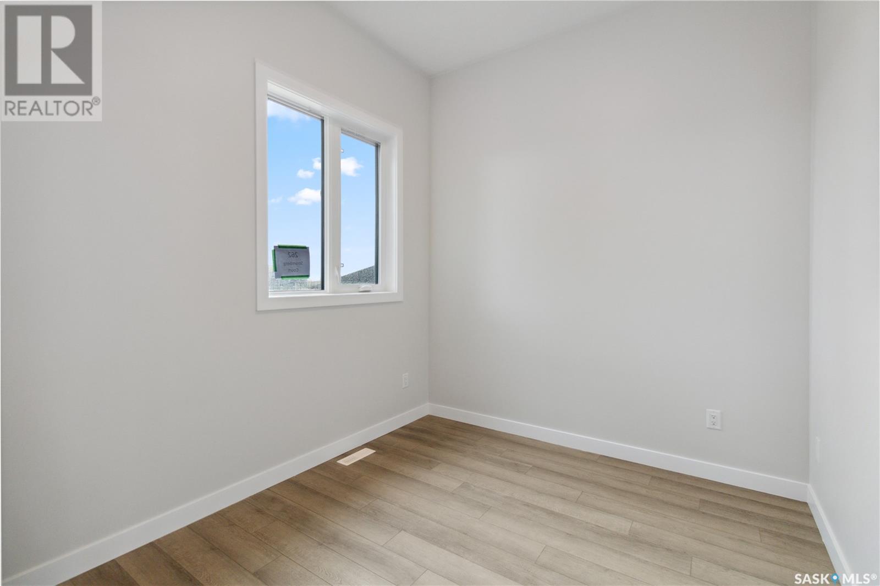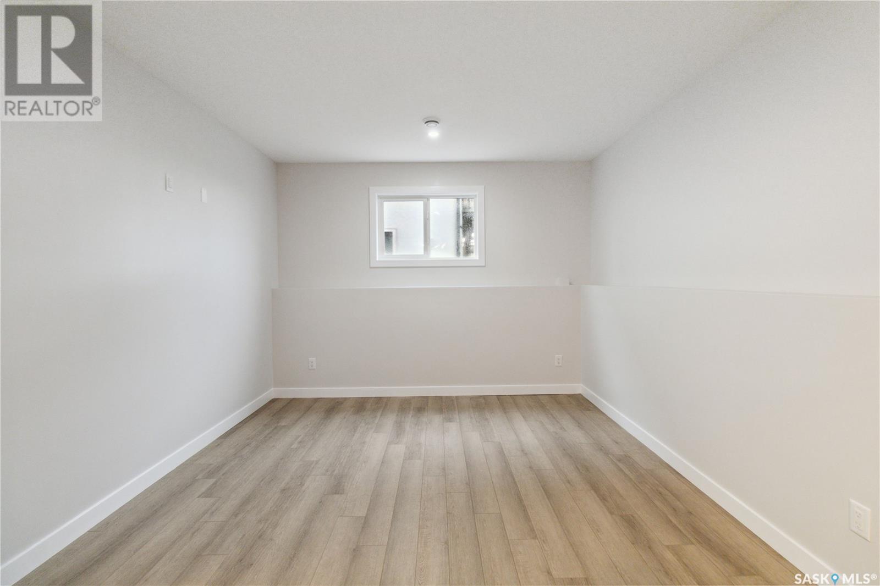Lorri Walters – Saskatoon REALTOR®
- Call or Text: (306) 221-3075
- Email: lorri@royallepage.ca
Description
Details
- Price:
- Type:
- Exterior:
- Garages:
- Bathrooms:
- Basement:
- Year Built:
- Style:
- Roof:
- Bedrooms:
- Frontage:
- Sq. Footage:
274 Stromberg Court Saskatoon, Saskatchewan S7L 6M9
$735,000
*INVESTOR DREAM 2-BED SEPARATE LEGAL BASEMENT SUITE* Welcome to 274 Stromberg Court a 1625 sqft. home to be built in Kensington! This home is a custom build featuring a legal two-bedroom basement suite and a fully finished basement belonging to the upper level – which makes for a great income generating property! On the main floor of this home, you will find 3 bedrooms plus an office, and a spacious kitchen that features an open concept dining and living area. The master bedroom of this home features a luxurious 5-piece ensuite with a double sink, separate bathtub, and a separate shower; in the master, you will also find a spacious walk-in closet. The additional two bedrooms are bright and spacious and are accompanied by a fully loaded 4-piece bathroom. On the lower level of this home is a separate entrance along with an additional four bedrooms. Two bedrooms are situated in the owner's basement including an additional fridge, microwave, and dishwasher – along with a spacious living space – and another 4-piece bathroom. In the 2-bedroom legal basement suite, a two-bedroom unit will be available featuring a 4-piece bathroom, large living room, and full kitchen with appliances such as a stove, microwave, fridge, double sink, and dishwasher. The grandmother and legal basement suite each have their own individual washers/dryers. In total, this property features triple appliances like the fridges, washers and dryers, microwaves, dishwashers, while also featuring two separate furnaces for the main house and legal basement suite – and two stoves. This home is what is considered top-of-the-line and comes fully equipped. As a turnkey property – this home is prepared to generate income immediately. In all, this home features high-end finishes throughout with a separate legal suite and has an ESTIMATED COMPLETION of NOVEMBER 2025. *All photos shown in the listing are of a previous build and are similar to the finished product for this property. * (id:62517)
Property Details
| MLS® Number | SK005102 |
| Property Type | Single Family |
| Neigbourhood | Kensington |
| Features | Irregular Lot Size |
| Structure | Deck |
Building
| Bathroom Total | 4 |
| Bedrooms Total | 7 |
| Appliances | Washer, Refrigerator, Dryer, Microwave, Garage Door Opener Remote(s), Hood Fan, Stove |
| Architectural Style | Bi-level |
| Basement Development | Finished |
| Basement Type | Full (finished) |
| Constructed Date | 2025 |
| Cooling Type | Central Air Conditioning, Air Exchanger |
| Fireplace Fuel | Electric |
| Fireplace Present | Yes |
| Fireplace Type | Conventional |
| Heating Type | Forced Air |
| Size Interior | 1,625 Ft2 |
| Type | House |
Parking
| Attached Garage | |
| Heated Garage | |
| Parking Space(s) | 4 |
Land
| Acreage | No |
| Size Frontage | 46 Ft |
| Size Irregular | 6154.00 |
| Size Total | 6154 Sqft |
| Size Total Text | 6154 Sqft |
Rooms
| Level | Type | Length | Width | Dimensions |
|---|---|---|---|---|
| Basement | Living Room | 12 ft | 23 ft ,5 in | 12 ft x 23 ft ,5 in |
| Basement | Bedroom | 9 ft | 9 ft ,8 in | 9 ft x 9 ft ,8 in |
| Basement | Bedroom | 9 ft | 9 ft ,8 in | 9 ft x 9 ft ,8 in |
| Basement | Bedroom | 10 ft | 9 ft ,4 in | 10 ft x 9 ft ,4 in |
| Basement | Bedroom | 11 ft | 14 ft ,10 in | 11 ft x 14 ft ,10 in |
| Basement | Living Room | 14 ft | 9 ft ,8 in | 14 ft x 9 ft ,8 in |
| Basement | 4pc Bathroom | Measurements not available | ||
| Basement | 4pc Bathroom | Measurements not available | ||
| Main Level | Living Room | 14 ft | 14 ft | 14 ft x 14 ft |
| Main Level | Dining Room | 10 ft | 9 ft | 10 ft x 9 ft |
| Main Level | Kitchen | 14 ft | 14 ft | 14 ft x 14 ft |
| Main Level | Primary Bedroom | 14 ft | 14 ft | 14 ft x 14 ft |
| Main Level | Bedroom | 10 ft | 10 ft | 10 ft x 10 ft |
| Main Level | Bedroom | 10 ft | 10 ft | 10 ft x 10 ft |
| Main Level | Office | 9 ft | 10 ft ,3 in | 9 ft x 10 ft ,3 in |
| Main Level | 5pc Bathroom | Measurements not available | ||
| Main Level | 4pc Bathroom | Measurements not available |
https://www.realtor.ca/real-estate/28284756/274-stromberg-court-saskatoon-kensington
Contact Us
Contact us for more information

Kad (Khadije (Kad) Ahmed
Salesperson
#250 1820 8th Street East
Saskatoon, Saskatchewan S7H 0T6
(306) 242-6000
(306) 956-3356
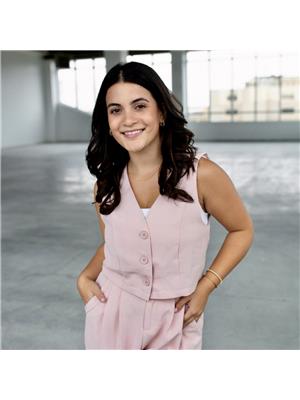
Hanna Erci
Salesperson
#250 1820 8th Street East
Saskatoon, Saskatchewan S7H 0T6
(306) 242-6000
(306) 956-3356
