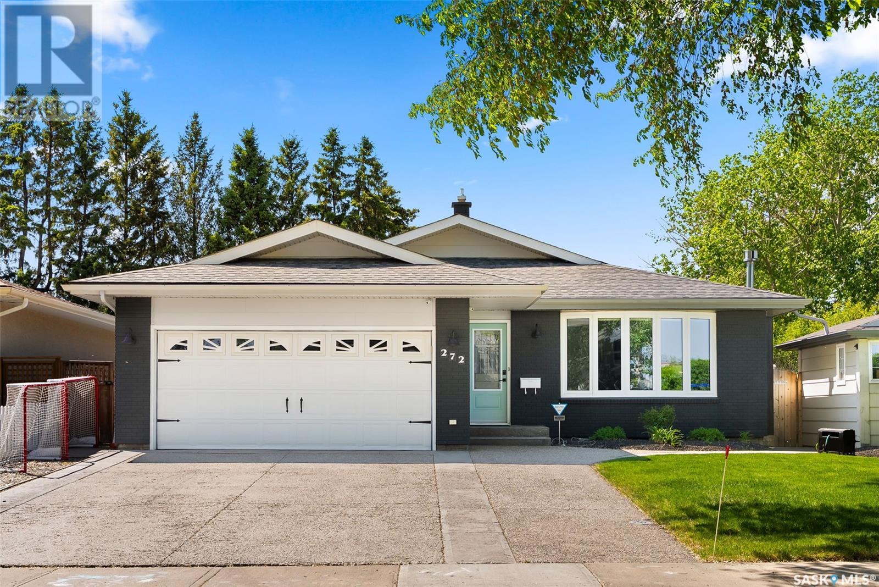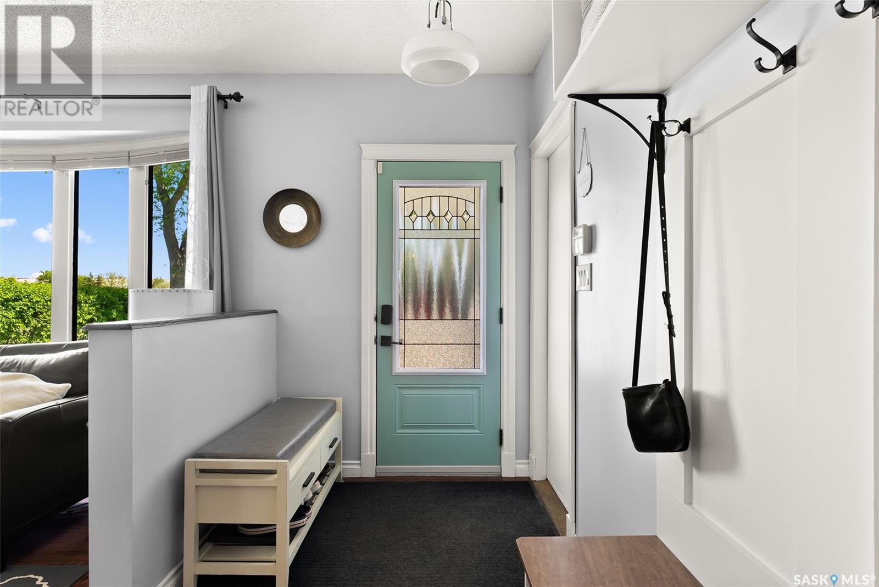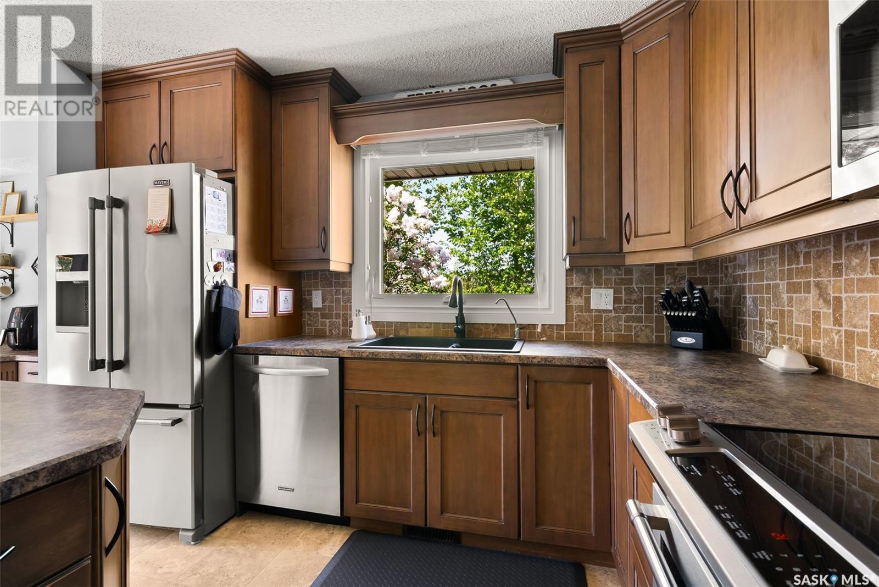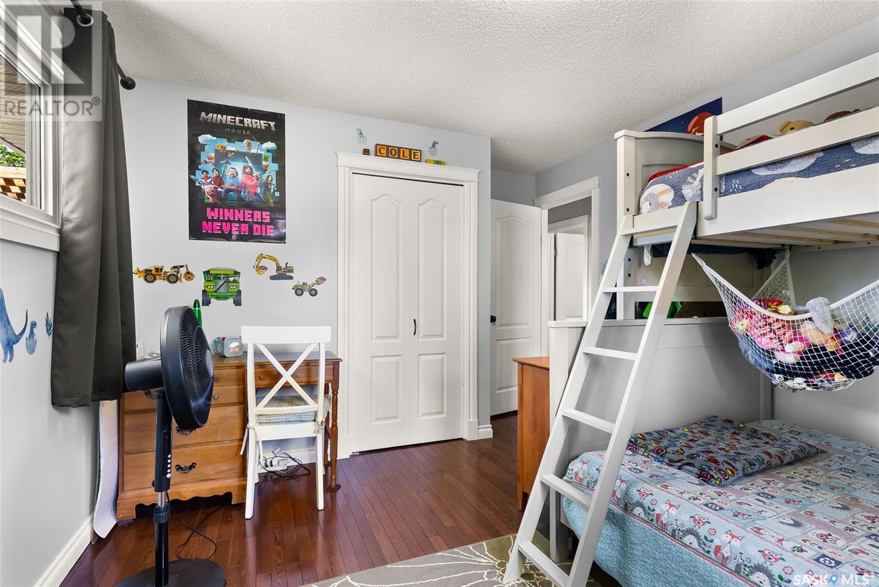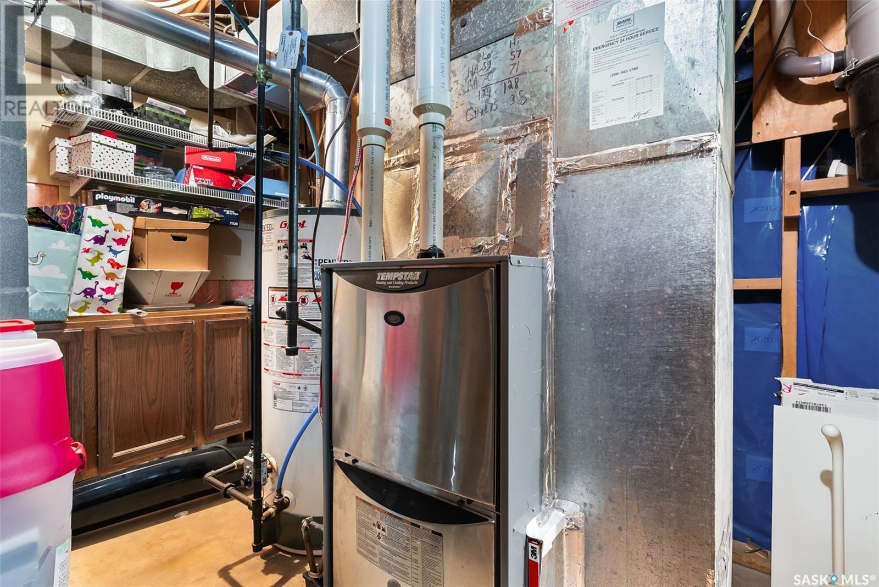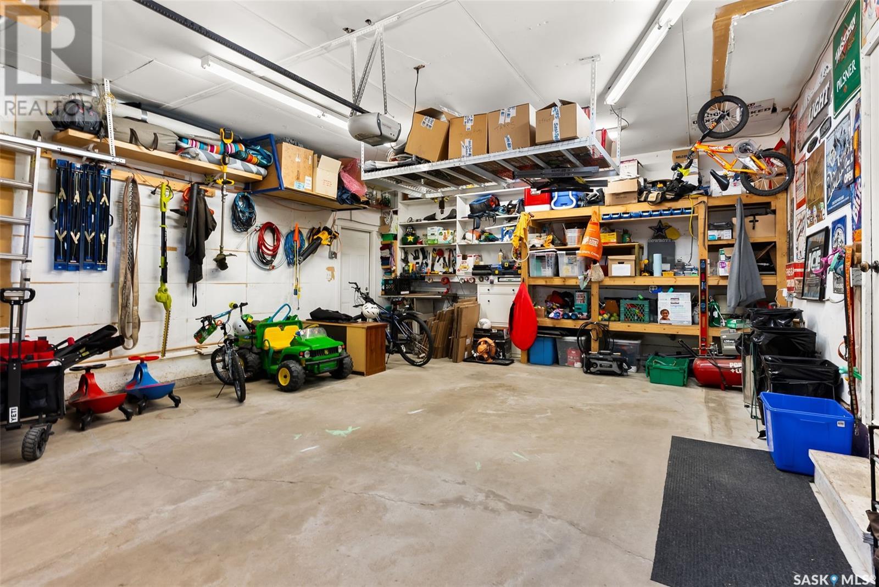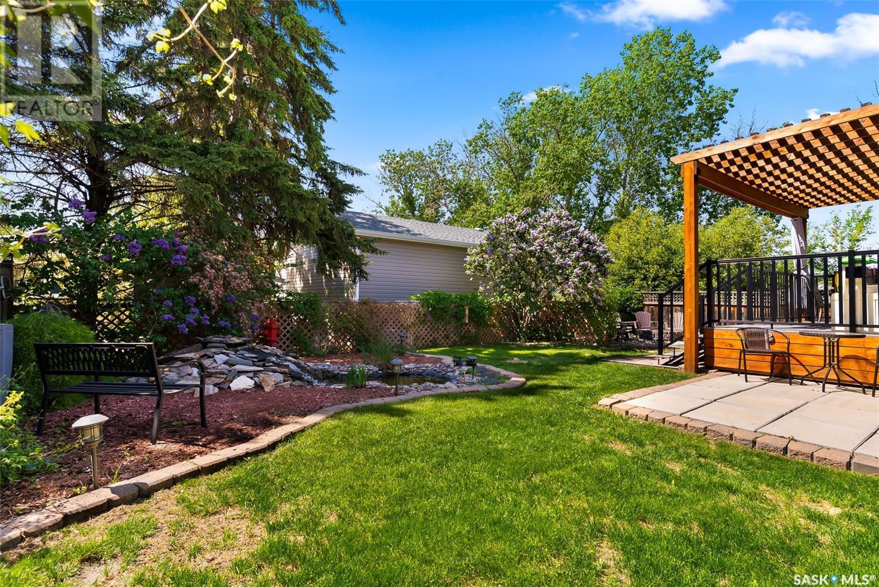Lorri Walters – Saskatoon REALTOR®
- Call or Text: (306) 221-3075
- Email: lorri@royallepage.ca
Description
Details
- Price:
- Type:
- Exterior:
- Garages:
- Bathrooms:
- Basement:
- Year Built:
- Style:
- Roof:
- Bedrooms:
- Frontage:
- Sq. Footage:
272 Wells Street Regina, Saskatchewan S4R 6T2
$497,900
Charming home backing onto green space – a rare find! Welcome to this beautifully maintained home, perfectly situated on a quiet dead-end street with direct access to green space and several connected parks, including French Park, Craigie Park, and Juniper Park. Whether it's enjoying the toboggan hill in winter or the soccer fields and play structures in warmer months, this location offers year round outdoor enjoyment. Inside, you'll find hardwood floors throughout the main floor, enhancing the warmth and elegance of the space. Windows on all four sides bringing in an abundance of natural light, creating a bright and inviting atmosphere. The open concept living and dining area features custom built-ins and a hallway tree, adding charm and functionality. The large primary bedroom easily accommodates a king-sized bed, providing a private retreat! The main floor also boasts laundry for added convenience. Step outside to a beautifully landscaped backyard featuring a pond, pergola, and fire pit—perfect for relaxing or entertaining guests. Recent updates include: Professional ensuite renovation (2022), new shingles (2022) basement renovation with new paint, carpet, trim, and doors (2021),exterior of house painted (2018), new maintenance-free deck (2017),new triple pane windows and exterior doors (2016). This home is conveniently located within walking distance to George Lee Public School and Saint Bernadette Catholic School, making it ideal for growing families. Plenty of shopping and dining are just minutes away! (id:62517)
Property Details
| MLS® Number | SK007763 |
| Property Type | Single Family |
| Neigbourhood | Walsh Acres |
| Features | Treed |
| Structure | Deck |
Building
| Bathroom Total | 3 |
| Bedrooms Total | 5 |
| Appliances | Washer, Refrigerator, Dishwasher, Dryer, Microwave, Alarm System, Garburator, Window Coverings, Garage Door Opener Remote(s), Storage Shed, Stove |
| Architectural Style | Bungalow |
| Basement Development | Finished |
| Basement Type | Full (finished) |
| Constructed Date | 1976 |
| Cooling Type | Central Air Conditioning |
| Fire Protection | Alarm System |
| Fireplace Fuel | Gas |
| Fireplace Present | Yes |
| Fireplace Type | Conventional |
| Heating Fuel | Natural Gas |
| Heating Type | Forced Air |
| Stories Total | 1 |
| Size Interior | 1,446 Ft2 |
| Type | House |
Parking
| Attached Garage | |
| Parking Space(s) | 5 |
Land
| Acreage | No |
| Fence Type | Fence |
| Landscape Features | Lawn, Underground Sprinkler |
| Size Irregular | 6154.00 |
| Size Total | 6154 Sqft |
| Size Total Text | 6154 Sqft |
Rooms
| Level | Type | Length | Width | Dimensions |
|---|---|---|---|---|
| Basement | Family Room | 17 ft ,3 in | 33 ft ,9 in | 17 ft ,3 in x 33 ft ,9 in |
| Basement | Bedroom | 8 ft ,7 in | 12 ft ,2 in | 8 ft ,7 in x 12 ft ,2 in |
| Basement | Bedroom | 7 ft ,11 in | 12 ft ,11 in | 7 ft ,11 in x 12 ft ,11 in |
| Basement | 4pc Bathroom | Measurements not available | ||
| Basement | Storage | 6 ft ,7 in | 10 ft ,4 in | 6 ft ,7 in x 10 ft ,4 in |
| Main Level | Living Room | 13 ft ,10 in | 19 ft ,6 in | 13 ft ,10 in x 19 ft ,6 in |
| Main Level | Kitchen | 18 ft ,11 in | 14 ft ,6 in | 18 ft ,11 in x 14 ft ,6 in |
| Main Level | Dining Room | 6 ft ,6 in | 13 ft ,6 in | 6 ft ,6 in x 13 ft ,6 in |
| Main Level | Primary Bedroom | 10 ft ,9 in | 15 ft ,10 in | 10 ft ,9 in x 15 ft ,10 in |
| Main Level | Bedroom | 11 ft ,3 in | 11 ft ,9 in | 11 ft ,3 in x 11 ft ,9 in |
| Main Level | Bedroom | 8 ft ,1 in | 9 ft ,11 in | 8 ft ,1 in x 9 ft ,11 in |
| Main Level | 4pc Bathroom | Measurements not available | ||
| Main Level | 3pc Ensuite Bath | Measurements not available |
https://www.realtor.ca/real-estate/28392578/272-wells-street-regina-walsh-acres
Contact Us
Contact us for more information

Keri Simpson
Associate Broker
1450 Hamilton Street
Regina, Saskatchewan S4R 8R3
(306) 585-7800
coldwellbankerlocalrealty.com/

