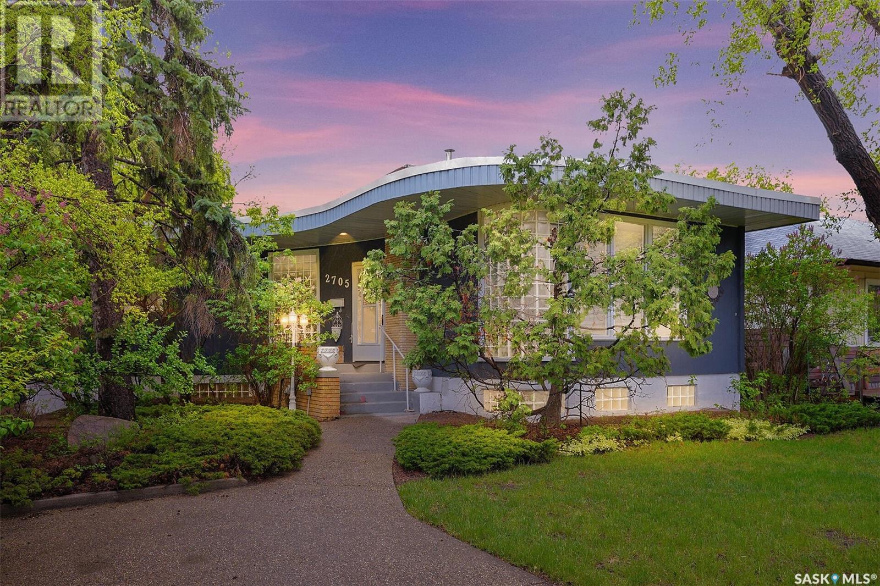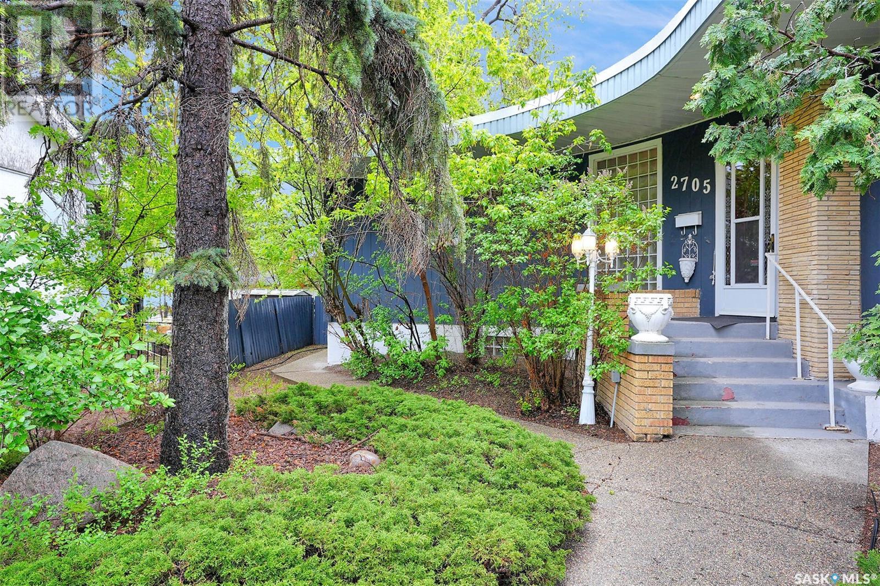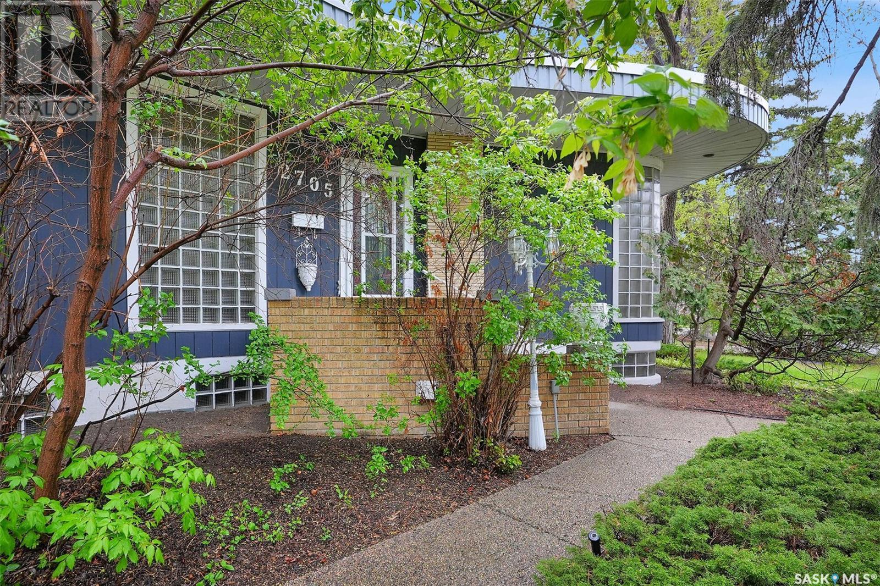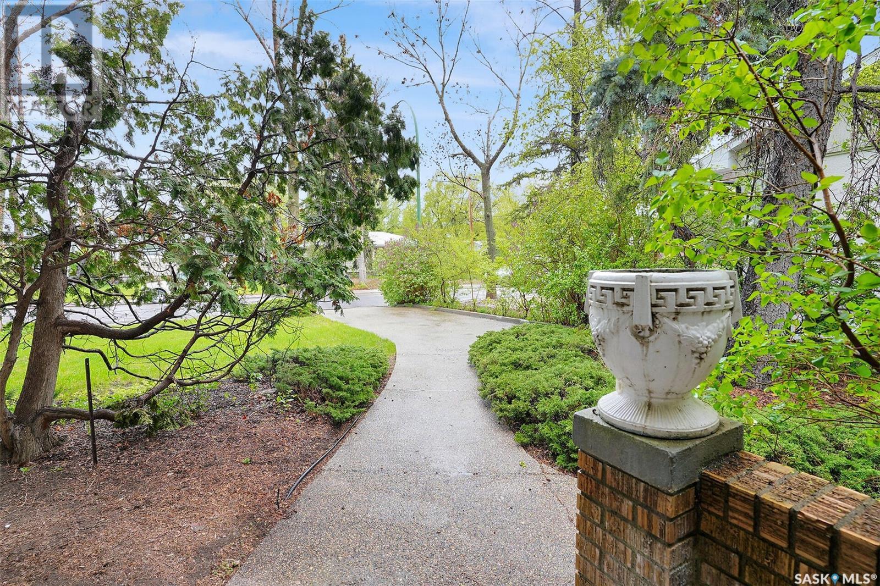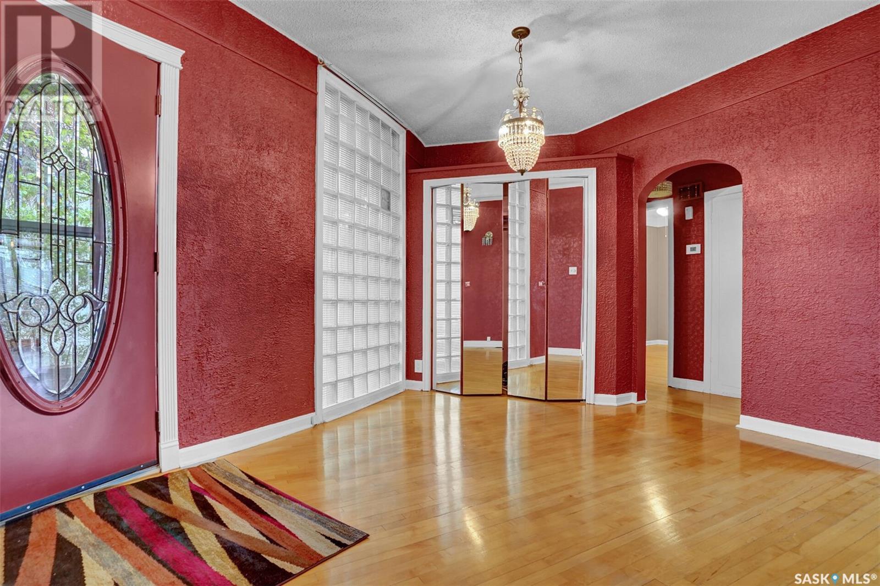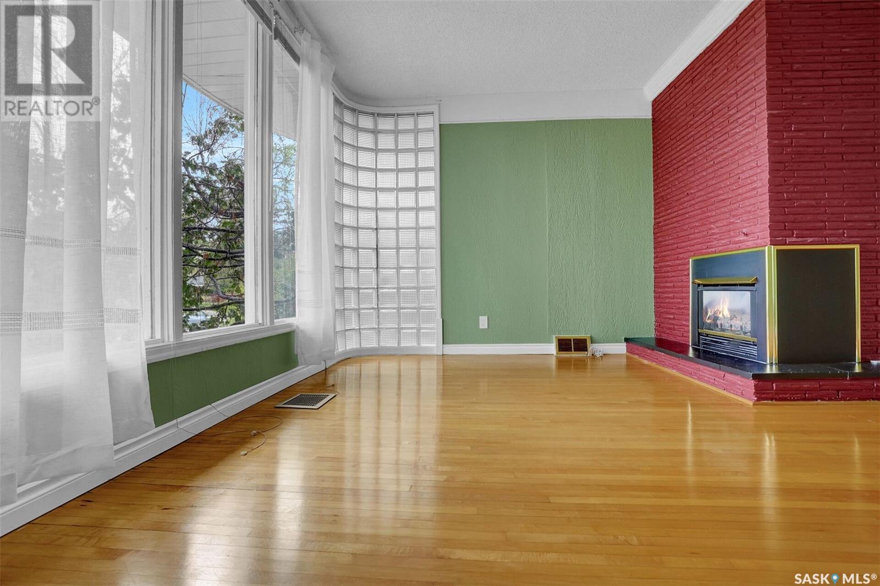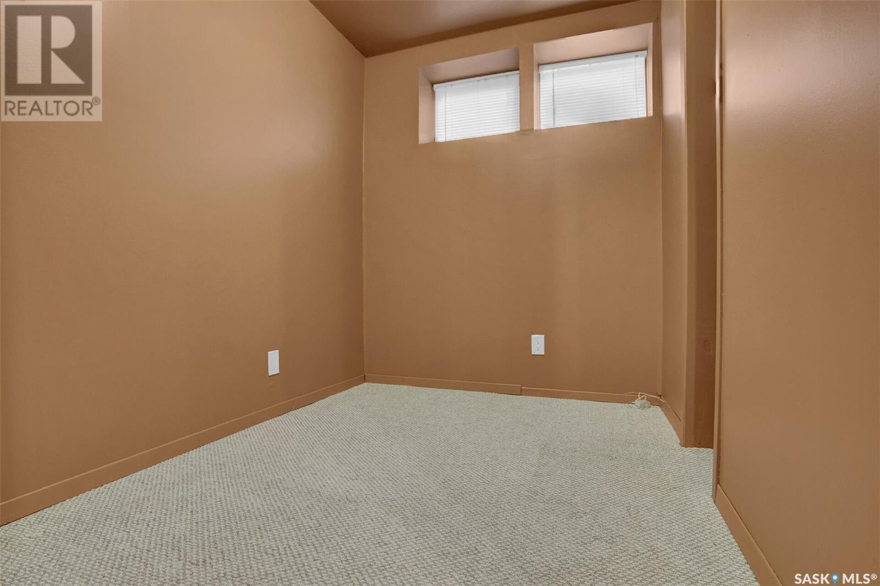Lorri Walters – Saskatoon REALTOR®
- Call or Text: (306) 221-3075
- Email: lorri@royallepage.ca
Description
Details
- Price:
- Type:
- Exterior:
- Garages:
- Bathrooms:
- Basement:
- Year Built:
- Style:
- Roof:
- Bedrooms:
- Frontage:
- Sq. Footage:
2705 Sinton Avenue Regina, Saskatchewan S4S 1K2
$389,900
Lakeview opportunity priced with future improvements in mind. This 1300 sq ft mid-century bungalow blends character with smart upgrades like a fully renovated kitchen with custom oak cabinets, soft-close drawers, tiled backsplash, and high-end appliances, plus a high-efficiency furnace and A/C (2023) and a radon mitigation system. The main floor features two generous bedrooms, original hardwood floors, crown mouldings, 9' ceilings, a gas fireplace, and a full bathroom with tub/shower and vanity. Downstairs offers a third bedroom, 3-pc bath, family and games areas, a wood-burning fireplace, wet bar, laundry, cold storage, and a separate room with a door and closet—ideal for a home office or hobby space. The basement layout is perfect for a teenager, extended family, or even rental potential. Mature yard, double detached garage with lane access. Quiet street with easy access to Albert Street, walking distance to Wascana Park & downtown, convenient to all South Regina shopping & amenities. Quick possession is available — call today! (id:62517)
Property Details
| MLS® Number | SK006415 |
| Property Type | Single Family |
| Neigbourhood | Lakeview RG |
| Features | Treed, Irregular Lot Size, Lane, Sump Pump |
| Structure | Deck, Patio(s) |
Building
| Bathroom Total | 2 |
| Bedrooms Total | 3 |
| Appliances | Washer, Refrigerator, Dishwasher, Dryer, Microwave, Window Coverings, Garage Door Opener Remote(s), Stove |
| Architectural Style | Bungalow |
| Basement Development | Finished |
| Basement Type | Full (finished) |
| Constructed Date | 1952 |
| Cooling Type | Central Air Conditioning |
| Fireplace Fuel | Gas,wood |
| Fireplace Present | Yes |
| Fireplace Type | Conventional,conventional |
| Heating Fuel | Natural Gas |
| Heating Type | Forced Air |
| Stories Total | 1 |
| Size Interior | 1,293 Ft2 |
| Type | House |
Parking
| Detached Garage | |
| Parking Space(s) | 4 |
Land
| Acreage | No |
| Fence Type | Fence |
| Landscape Features | Lawn, Underground Sprinkler |
| Size Irregular | 6989.00 |
| Size Total | 6989 Sqft |
| Size Total Text | 6989 Sqft |
Rooms
| Level | Type | Length | Width | Dimensions |
|---|---|---|---|---|
| Basement | Family Room | 26' x 22'8" | ||
| Basement | Games Room | 15'6" x 11'11" | ||
| Basement | 3pc Bathroom | Measurements not available | ||
| Basement | Bedroom | 15'2" x 9'9" | ||
| Basement | Den | 7'3" x 6'7" | ||
| Basement | Laundry Room | Measurements not available | ||
| Basement | Storage | Measurements not available | ||
| Main Level | Foyer | 15'8' x 5'6" | ||
| Main Level | Living Room | 17'7" x 11'8" | ||
| Main Level | Kitchen | 12'10" x 10' | ||
| Main Level | Dining Room | 12'6' x 9' | ||
| Main Level | Bedroom | 14'4" x 10'5" | ||
| Main Level | Bedroom | 13'1" x 9'8" | ||
| Main Level | 4pc Bathroom | Measurements not available |
https://www.realtor.ca/real-estate/28335430/2705-sinton-avenue-regina-lakeview-rg
Contact Us
Contact us for more information
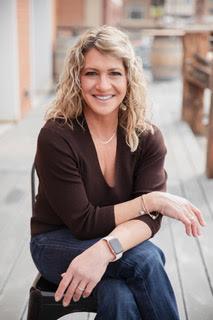
Ramona Miazga
Salesperson
www.reginahomes4you.com/
#706-2010 11th Ave
Regina, Saskatchewan S4P 0J3
(866) 773-5421
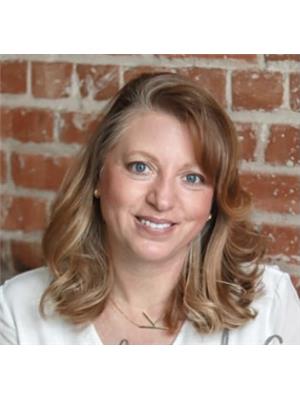
Kim Mitchell
Salesperson
kimmitchell.bendzrealestate.ca/
#706-2010 11th Ave
Regina, Saskatchewan S4P 0J3
(866) 773-5421
