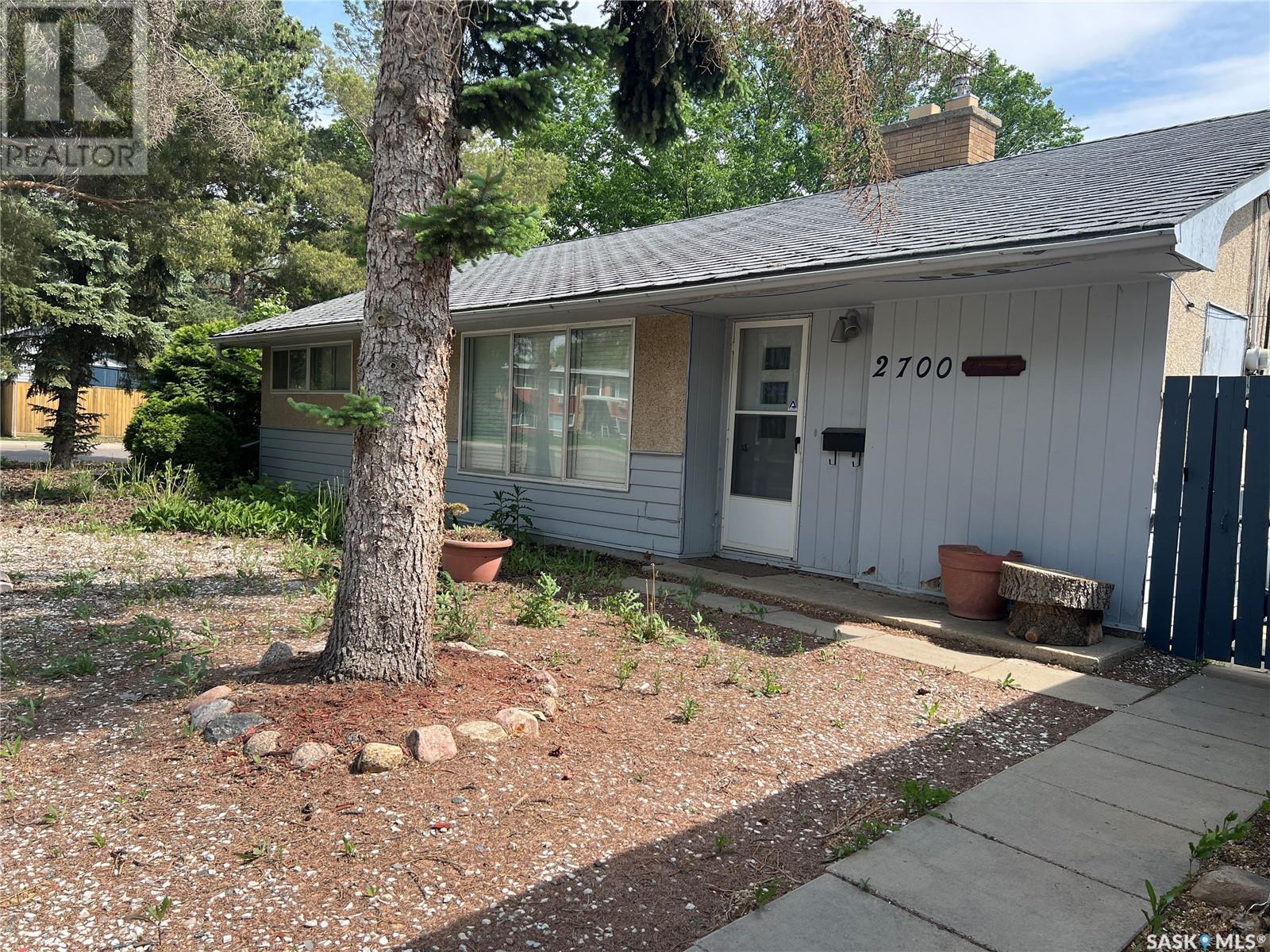Lorri Walters – Saskatoon REALTOR®
- Call or Text: (306) 221-3075
- Email: lorri@royallepage.ca
Description
Details
- Price:
- Type:
- Exterior:
- Garages:
- Bathrooms:
- Basement:
- Year Built:
- Style:
- Roof:
- Bedrooms:
- Frontage:
- Sq. Footage:
2700 Lacon Street Regina, Saskatchewan S4N 2A7
$230,000
Great location in Dominion Heights, 1,164 sq. ft. bungalow with a 16’ by 23’ detached garage. This property would be suitable as a revenue property or possibly a great opportunity to tear down & build a new home. This a double corner lot 39/40, combined is 50 ft wide, by approx.125 ft deep. for a total 6246 sq. ft. as stated by the city of Regina. The home consists of 3 bedrooms, a spacious livingroom & dining area plus a bright kitchen with rear access, a separate laundry/mudroom & includes 5 appliances. There is also a small storage room accessible from the outside accessible from the exterior for any sports equipment or other small maintainance equipment. Note: The seller is selling this property in ‘as is’ condition with no warranties stated or implied.... As per the Seller’s direction, all offers will be presented on 2025-06-11 at 6:00 AM (id:62517)
Property Details
| MLS® Number | SK008822 |
| Property Type | Single Family |
| Neigbourhood | Dominion Heights RG |
| Features | Treed, Corner Site, Other |
| Structure | Patio(s) |
Building
| Bathroom Total | 1 |
| Bedrooms Total | 3 |
| Appliances | Washer, Refrigerator, Dishwasher, Dryer, Window Coverings, Stove |
| Architectural Style | Bungalow |
| Constructed Date | 1959 |
| Cooling Type | Central Air Conditioning |
| Fireplace Fuel | Wood |
| Fireplace Present | Yes |
| Fireplace Type | Conventional |
| Heating Fuel | Natural Gas |
| Heating Type | Forced Air |
| Stories Total | 1 |
| Size Interior | 1,164 Ft2 |
| Type | House |
Parking
| Detached Garage | |
| Parking Space(s) | 4 |
Land
| Acreage | No |
| Fence Type | Partially Fenced |
| Size Irregular | 6246.00 |
| Size Total | 6246 Sqft |
| Size Total Text | 6246 Sqft |
Rooms
| Level | Type | Length | Width | Dimensions |
|---|---|---|---|---|
| Main Level | Living Room | 13 ft ,6 in | 15 ft ,10 in | 13 ft ,6 in x 15 ft ,10 in |
| Main Level | Dining Room | 8 ft ,10 in | 10 ft ,6 in | 8 ft ,10 in x 10 ft ,6 in |
| Main Level | Kitchen | 13 ft ,4 in | 12 ft | 13 ft ,4 in x 12 ft |
| Main Level | Other | 7 ft ,4 in | 11 ft ,7 in | 7 ft ,4 in x 11 ft ,7 in |
| Main Level | 4pc Bathroom | Measurements not available | ||
| Main Level | Primary Bedroom | 10 ft | 12 ft | 10 ft x 12 ft |
| Main Level | Bedroom | 9 ft | 12 ft | 9 ft x 12 ft |
| Main Level | Bedroom | 8 ft ,6 in | 11 ft | 8 ft ,6 in x 11 ft |
| Main Level | Other | Measurements not available |
https://www.realtor.ca/real-estate/28438881/2700-lacon-street-regina-dominion-heights-rg
Contact Us
Contact us for more information

Norma Deck
Salesperson
www.homelife.com/
533 Victoria Avenue
Regina, Saskatchewan S4N 0P8
(306) 525-9801
(306) 525-4058











