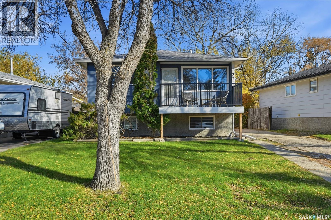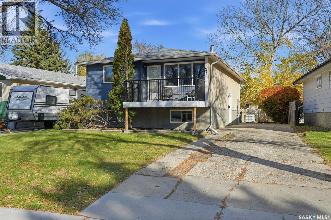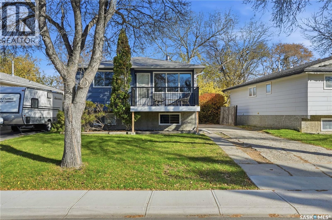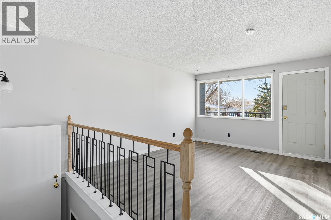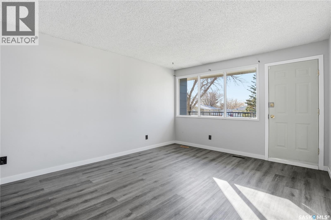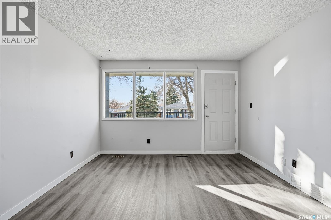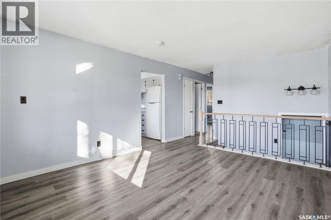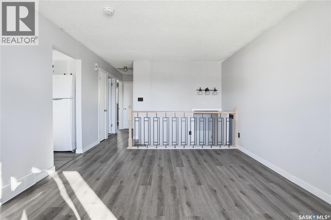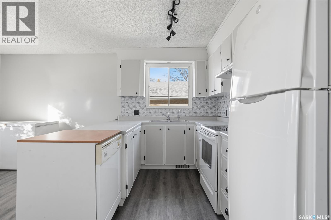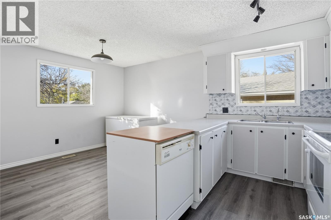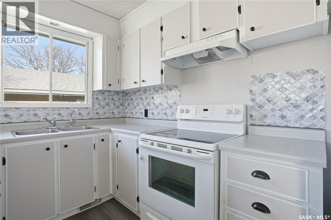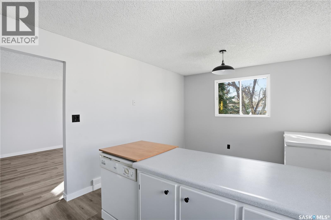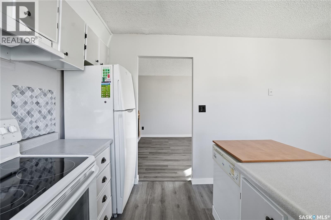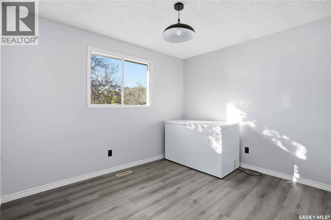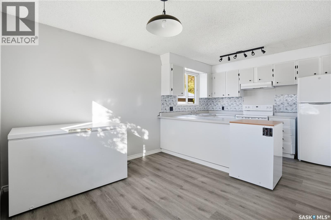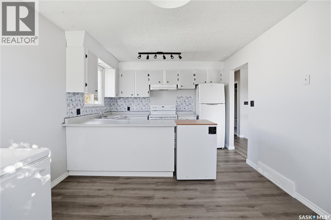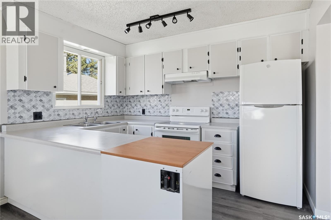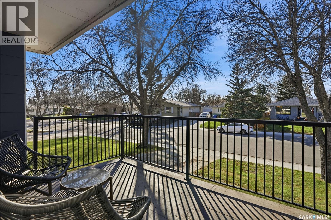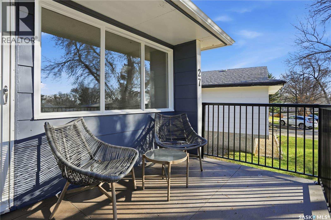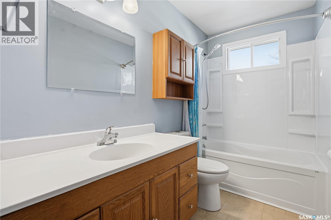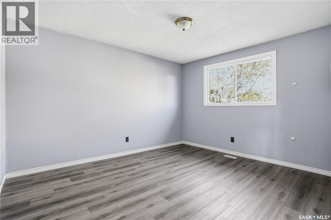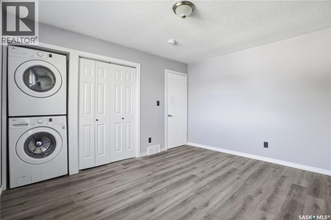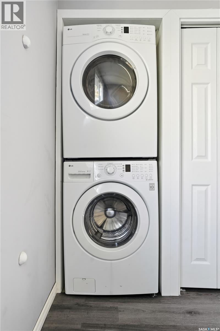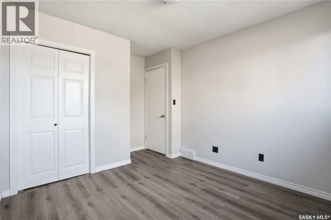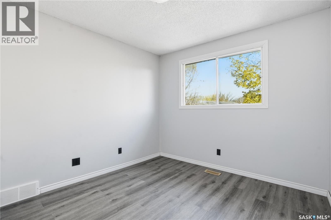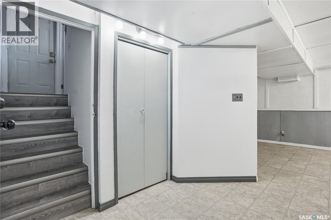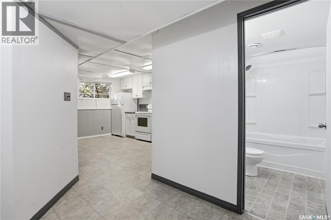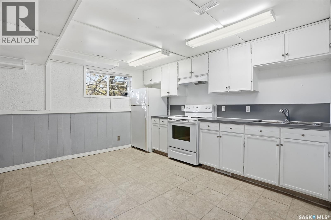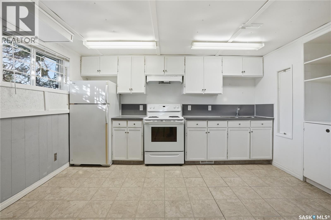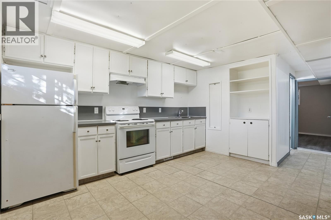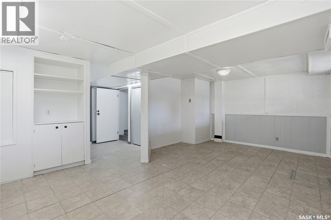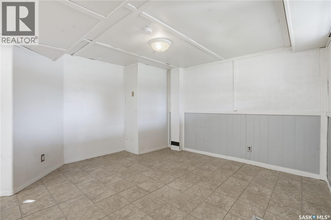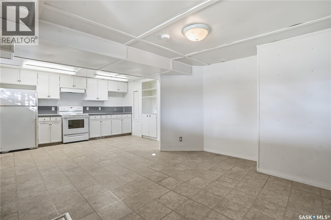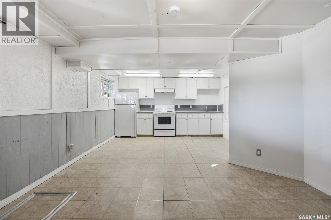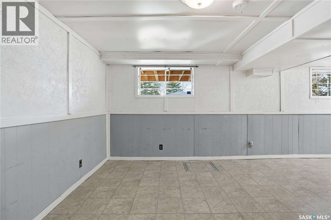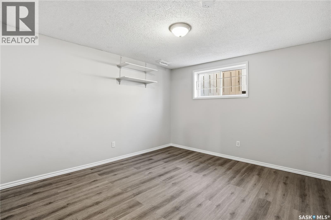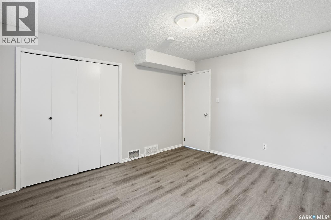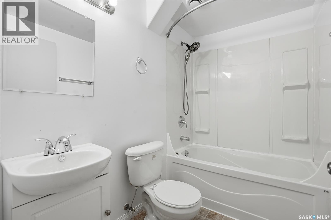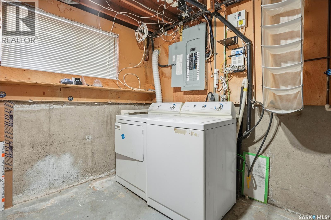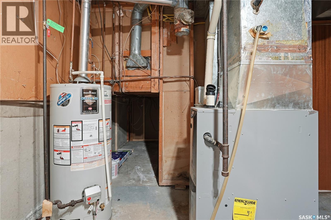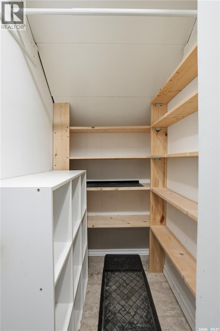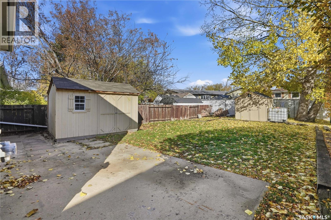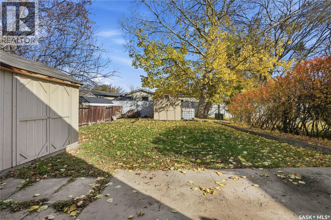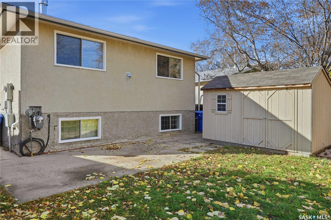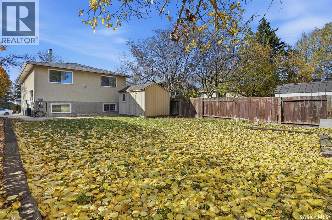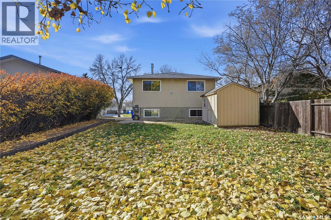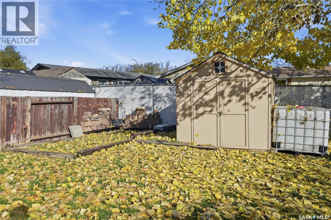Lorri Walters – Saskatoon REALTOR®
- Call or Text: (306) 221-3075
- Email: lorri@royallepage.ca
Description
Details
- Price:
- Type:
- Exterior:
- Garages:
- Bathrooms:
- Basement:
- Year Built:
- Style:
- Roof:
- Bedrooms:
- Frontage:
- Sq. Footage:
27 Brockelbank Crescent Regina, Saskatchewan S4R 6J5
$274,900
Welcome to this 839 sq ft bi-level located in Regina’s family-friendly Argyle Park neighbourhood. The main floor features a bright and spacious living room with access to a private balcony, perfect for enjoying your morning coffee. The eat-in kitchen offers ample space for meals, while the layout includes two comfortable bedrooms and a 4-piece bathroom conveniently situated between them. The primary bedroom also features in-suite laundry for added convenience, and durable vinyl plank flooring runs throughout the main level. The lower level offers a self-contained one-bedroom suite with its own laundry, open-concept kitchen, dining, and living areas—an ideal option for investors that are looking for a rental or if you’re looking for a mortgage helper. Located close to schools, parks, and north-end amenities, this property offers flexibility and value in a great location. (id:62517)
Property Details
| MLS® Number | SK021894 |
| Property Type | Single Family |
| Neigbourhood | Argyle Park |
| Features | Treed, Rectangular, Balcony, Sump Pump |
| Structure | Patio(s) |
Building
| Bathroom Total | 2 |
| Bedrooms Total | 3 |
| Appliances | Washer, Refrigerator, Satellite Dish, Dryer, Alarm System, Freezer, Window Coverings, Hood Fan, Storage Shed, Stove |
| Architectural Style | Bi-level |
| Basement Development | Finished |
| Basement Type | Full (finished) |
| Constructed Date | 1975 |
| Cooling Type | Central Air Conditioning |
| Fire Protection | Alarm System |
| Heating Fuel | Natural Gas |
| Heating Type | Forced Air |
| Size Interior | 839 Ft2 |
| Type | House |
Parking
| None | |
| Parking Space(s) | 3 |
Land
| Acreage | No |
| Fence Type | Partially Fenced |
| Landscape Features | Lawn, Garden Area |
| Size Irregular | 4975.00 |
| Size Total | 4975 Sqft |
| Size Total Text | 4975 Sqft |
Rooms
| Level | Type | Length | Width | Dimensions |
|---|---|---|---|---|
| Basement | Kitchen/dining Room | 13 ft | 9 ft ,2 in | 13 ft x 9 ft ,2 in |
| Basement | Living Room | 13 ft | 11 ft ,1 in | 13 ft x 11 ft ,1 in |
| Basement | Bedroom | 10 ft ,8 in | 11 ft ,8 in | 10 ft ,8 in x 11 ft ,8 in |
| Basement | 4pc Bathroom | 7 ft ,4 in | 4 ft ,9 in | 7 ft ,4 in x 4 ft ,9 in |
| Basement | Laundry Room | 11 ft ,9 in | 11 ft ,2 in | 11 ft ,9 in x 11 ft ,2 in |
| Main Level | Kitchen/dining Room | 10 ft ,9 in | 16 ft ,6 in | 10 ft ,9 in x 16 ft ,6 in |
| Main Level | Living Room | 13 ft ,6 in | 11 ft ,9 in | 13 ft ,6 in x 11 ft ,9 in |
| Main Level | Bedroom | 10 ft ,9 in | 12 ft ,7 in | 10 ft ,9 in x 12 ft ,7 in |
| Main Level | Bedroom | 10 ft ,1 in | 9 ft ,6 in | 10 ft ,1 in x 9 ft ,6 in |
| Main Level | 4pc Bathroom | 4 ft ,9 in | 11 ft | 4 ft ,9 in x 11 ft |
| Main Level | Laundry Room | x x x |
https://www.realtor.ca/real-estate/29040470/27-brockelbank-crescent-regina-argyle-park
Contact Us
Contact us for more information

Ashley Oddo
Salesperson
2350 - 2nd Avenue
Regina, Saskatchewan S4R 1A6
(306) 791-7666
(306) 565-0088
remaxregina.ca/
