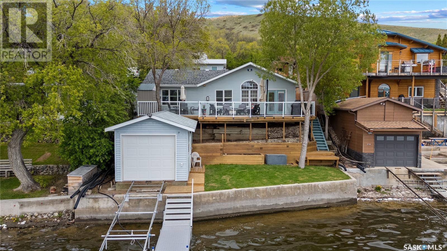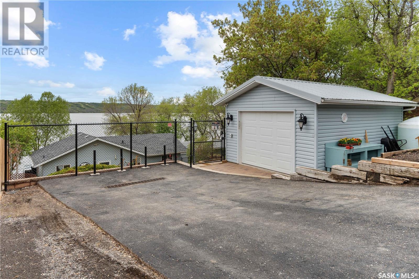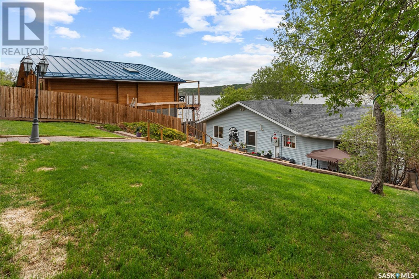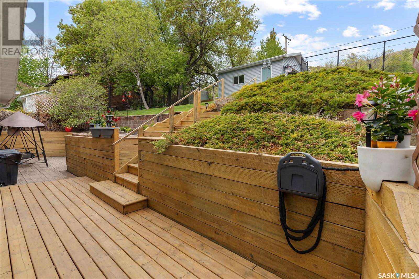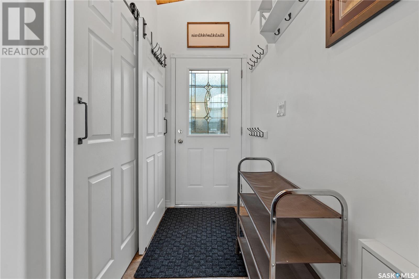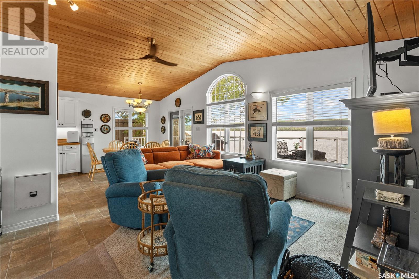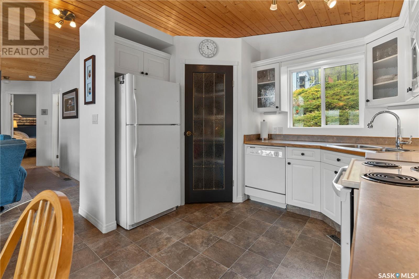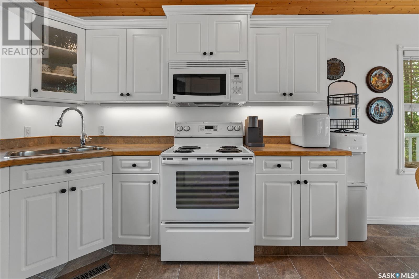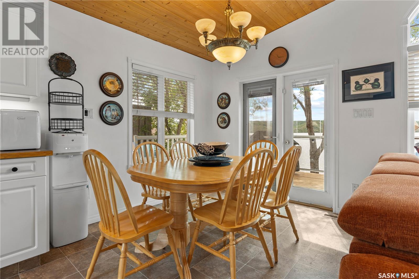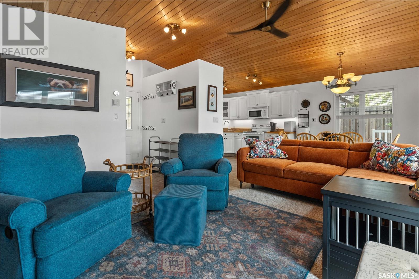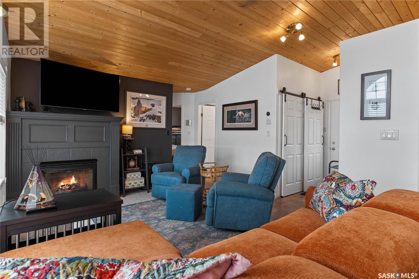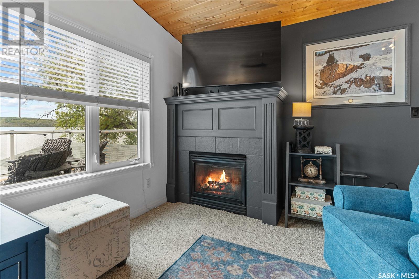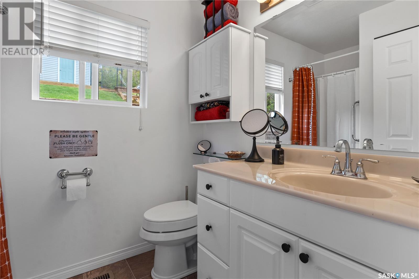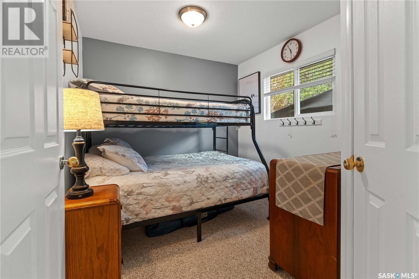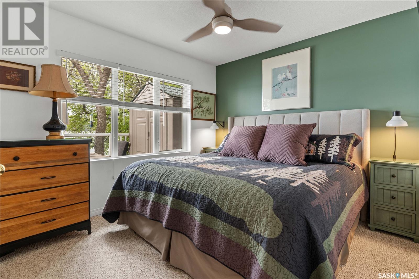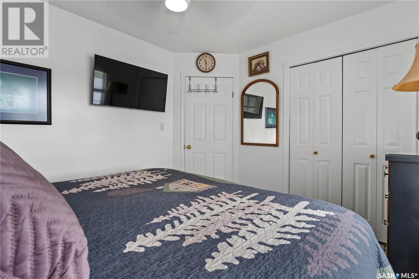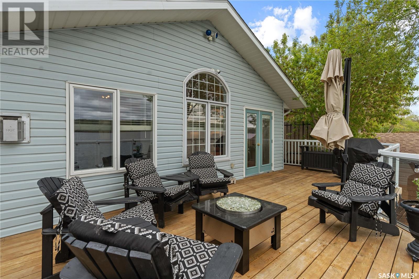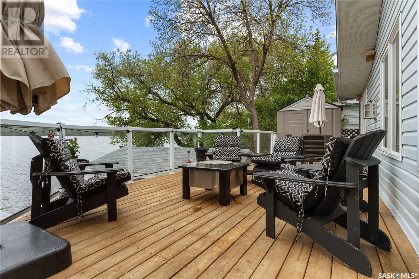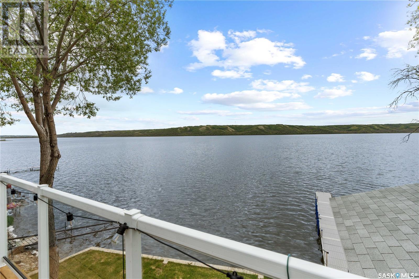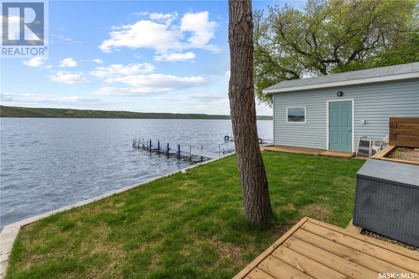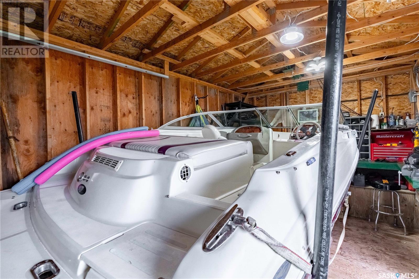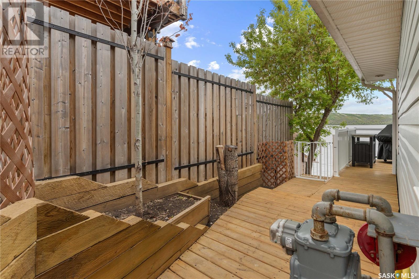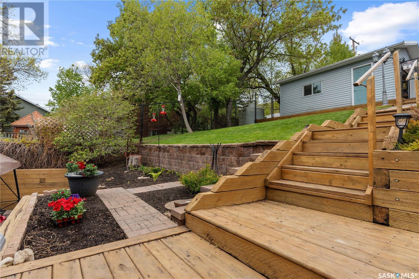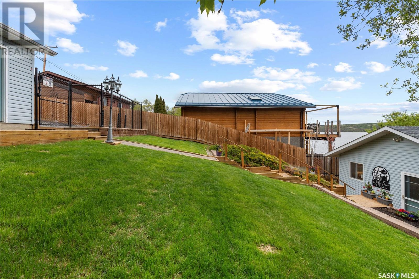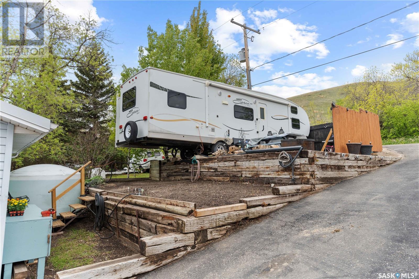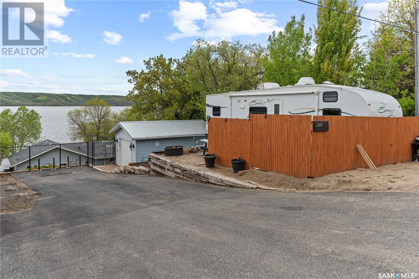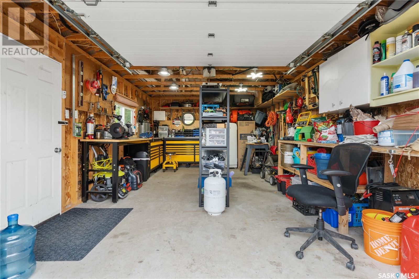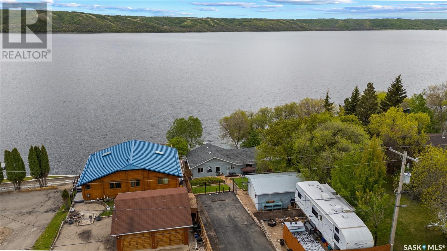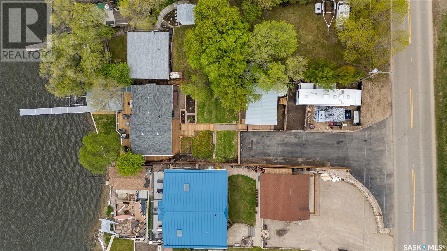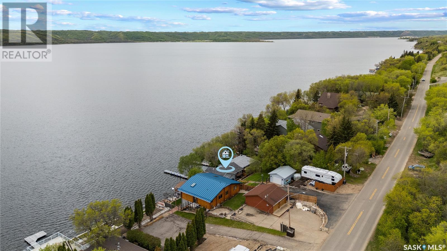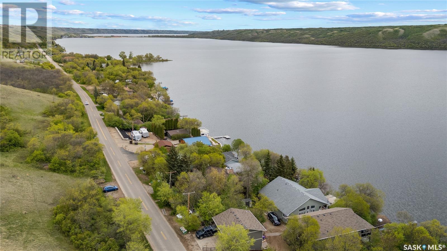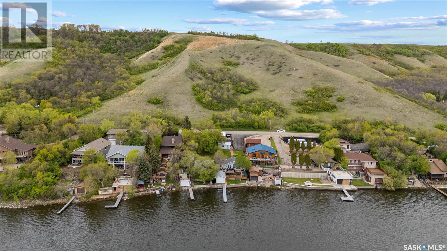Lorri Walters – Saskatoon REALTOR®
- Call or Text: (306) 221-3075
- Email: lorri@royallepage.ca
Description
Details
- Price:
- Type:
- Exterior:
- Garages:
- Bathrooms:
- Basement:
- Year Built:
- Style:
- Roof:
- Bedrooms:
- Frontage:
- Sq. Footage:
268 Pasqua Lake Road North Qu'appelle Rm No. 187, Saskatchewan S0G 1S0
$489,900
Experience lakefront living at its finest in this immaculate, turn-key bungalow, perfectly positioned on a 50’ wide waterfront lot. With breathtaking views of Pasqua Lake throughout, this 760 sq ft home is the ideal summer getaway or year-round retreat. Featuring 2 bedrooms, a 3-piece bathroom, and bright, vaulted ceilings, the interior is warm and welcoming with a cozy gas fireplace in the living room. Step outside to take in the scenery from the spacious deck, complete with a newly installed gas fire pit—perfect for relaxing or entertaining under the stars. The home has been fully remodeled and thoughtfully upgraded with a new furnace, central A/C, and a brand new fence, creating a fully fenced yard and deck area—ideal for children and pets, as well as upgraded electrical wiring, panel and service. Additional highlights include a 14’ x 20’ garage (2009), 20’ x 12’ boathouse (2013), and ample parking space, including RV parking with 220V power hookups at both the garage and boathouse. Meticulously maintained and move-in ready, this property offers unbeatable lake views and ultimate convenience—just bring your suitcase and start enjoying! (id:62517)
Property Details
| MLS® Number | SK007008 |
| Property Type | Single Family |
| Neigbourhood | Pasqua Lake (North Qu'Appelle Rm No. 187) |
| Features | Treed, Irregular Lot Size, Recreational |
| Structure | Deck, Patio(s) |
| Water Front Type | Waterfront |
Building
| Bathroom Total | 1 |
| Bedrooms Total | 2 |
| Appliances | Refrigerator, Dishwasher, Microwave, Freezer, Window Coverings, Garage Door Opener Remote(s), Stove |
| Architectural Style | Bungalow |
| Basement Development | Not Applicable |
| Basement Type | Crawl Space (not Applicable) |
| Constructed Date | 1965 |
| Cooling Type | Central Air Conditioning |
| Fireplace Fuel | Gas |
| Fireplace Present | Yes |
| Fireplace Type | Conventional |
| Heating Fuel | Natural Gas |
| Heating Type | Forced Air |
| Stories Total | 1 |
| Size Interior | 760 Ft2 |
| Type | House |
Parking
| Detached Garage | |
| Parking Space(s) | 6 |
Land
| Acreage | No |
| Fence Type | Fence |
| Landscape Features | Lawn, Underground Sprinkler, Garden Area |
| Size Frontage | 50 Ft |
| Size Irregular | 6750.00 |
| Size Total | 6750 Sqft |
| Size Total Text | 6750 Sqft |
Rooms
| Level | Type | Length | Width | Dimensions |
|---|---|---|---|---|
| Main Level | Kitchen | 9 ft ,7 in | 10 ft | 9 ft ,7 in x 10 ft |
| Main Level | Dining Room | 8 ft ,7 in | 10 ft | 8 ft ,7 in x 10 ft |
| Main Level | Living Room | 12 ft ,10 in | 14 ft ,3 in | 12 ft ,10 in x 14 ft ,3 in |
| Main Level | Bedroom | 10 ft ,10 in | 9 ft ,10 in | 10 ft ,10 in x 9 ft ,10 in |
| Main Level | Bedroom | 8 ft ,10 in | 9 ft ,10 in | 8 ft ,10 in x 9 ft ,10 in |
| Main Level | 3pc Bathroom | 6 ft ,3 in | 8 ft ,5 in | 6 ft ,3 in x 8 ft ,5 in |
Contact Us
Contact us for more information

Kim Main
Salesperson
902 Broadway Street East
Fort Quappelle, Saskatchewan S0G 1S0
(306) 332-6688
(306) 332-6601
