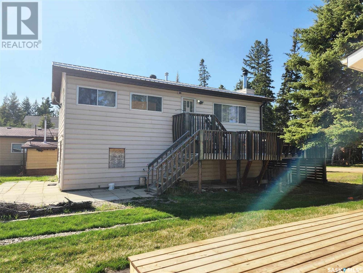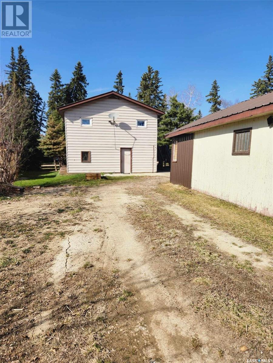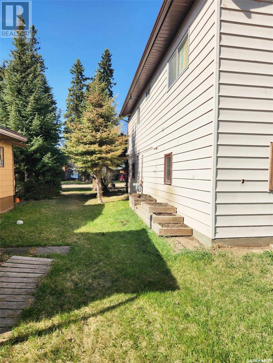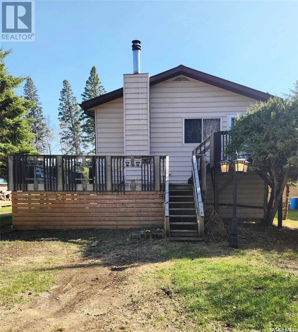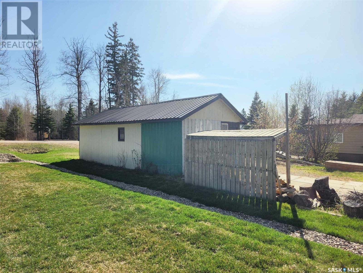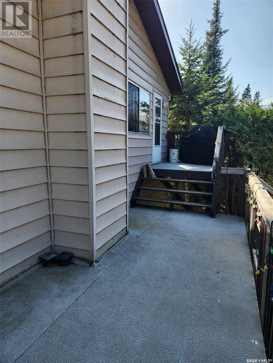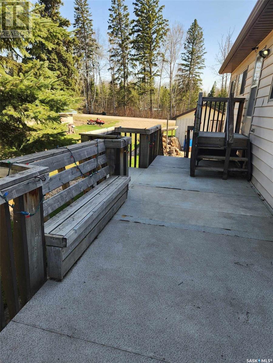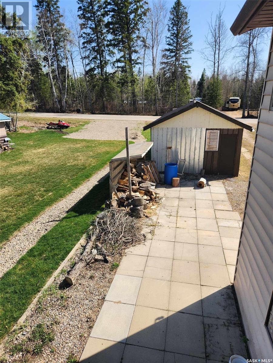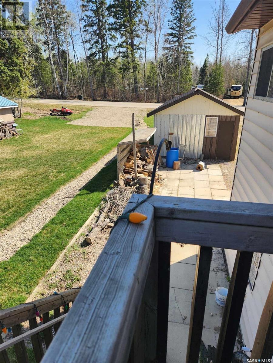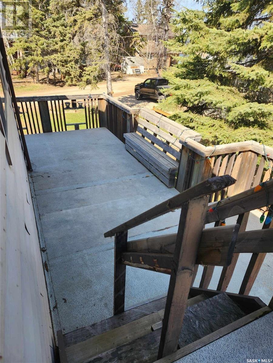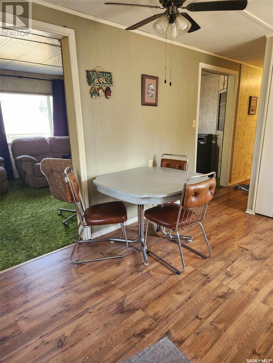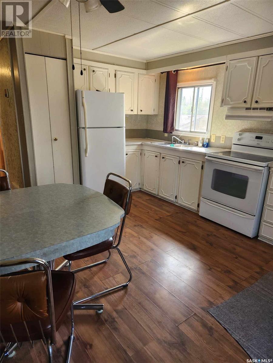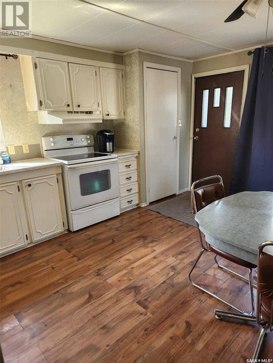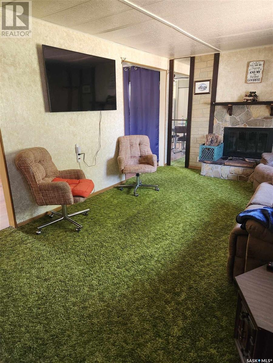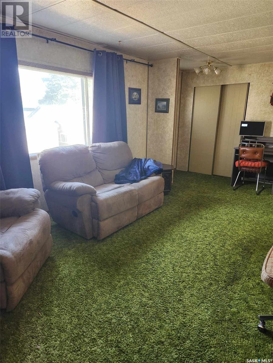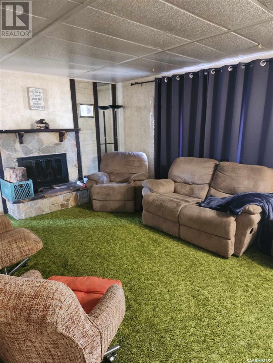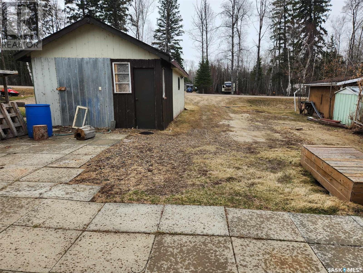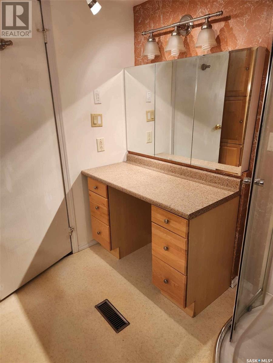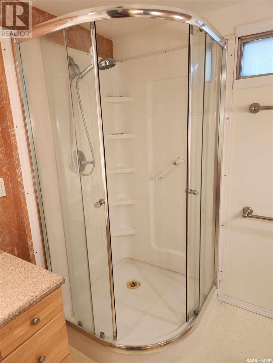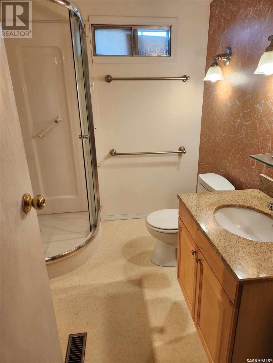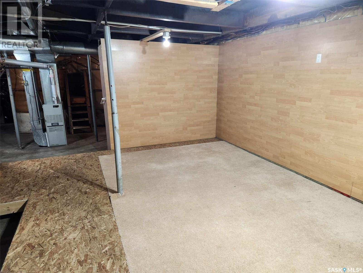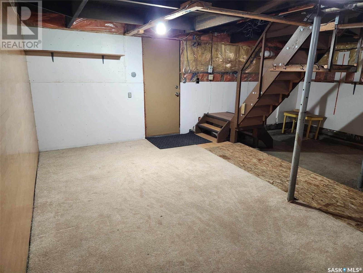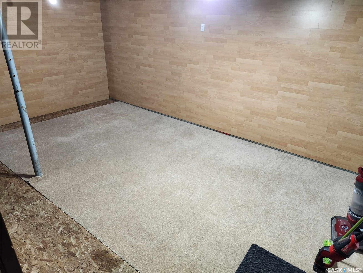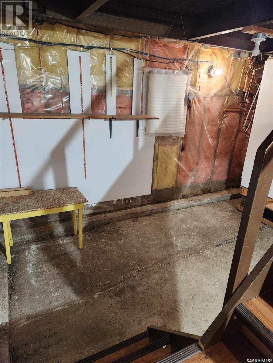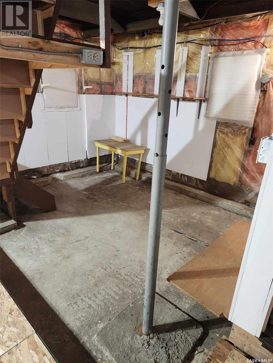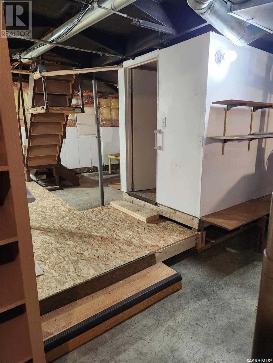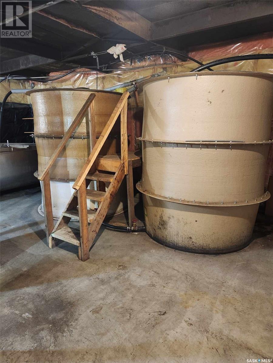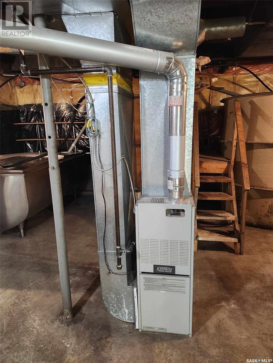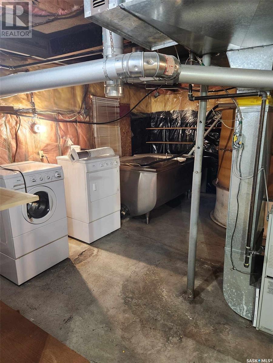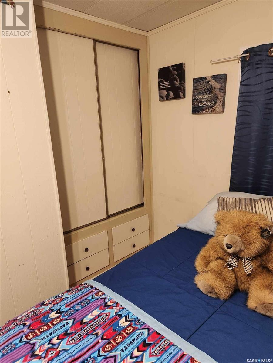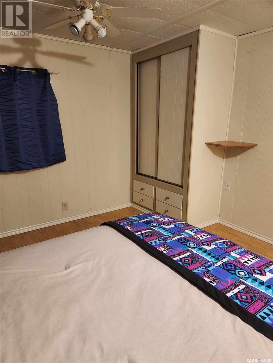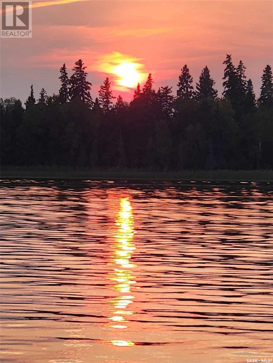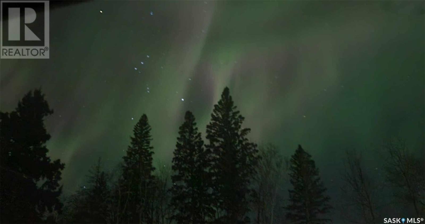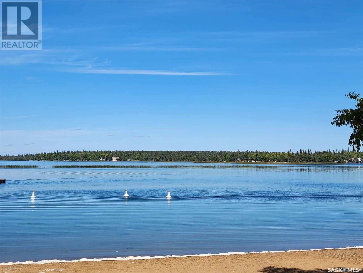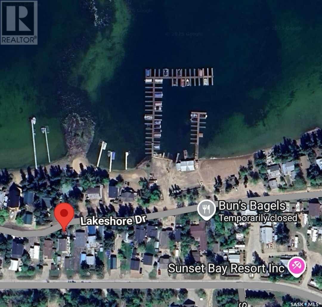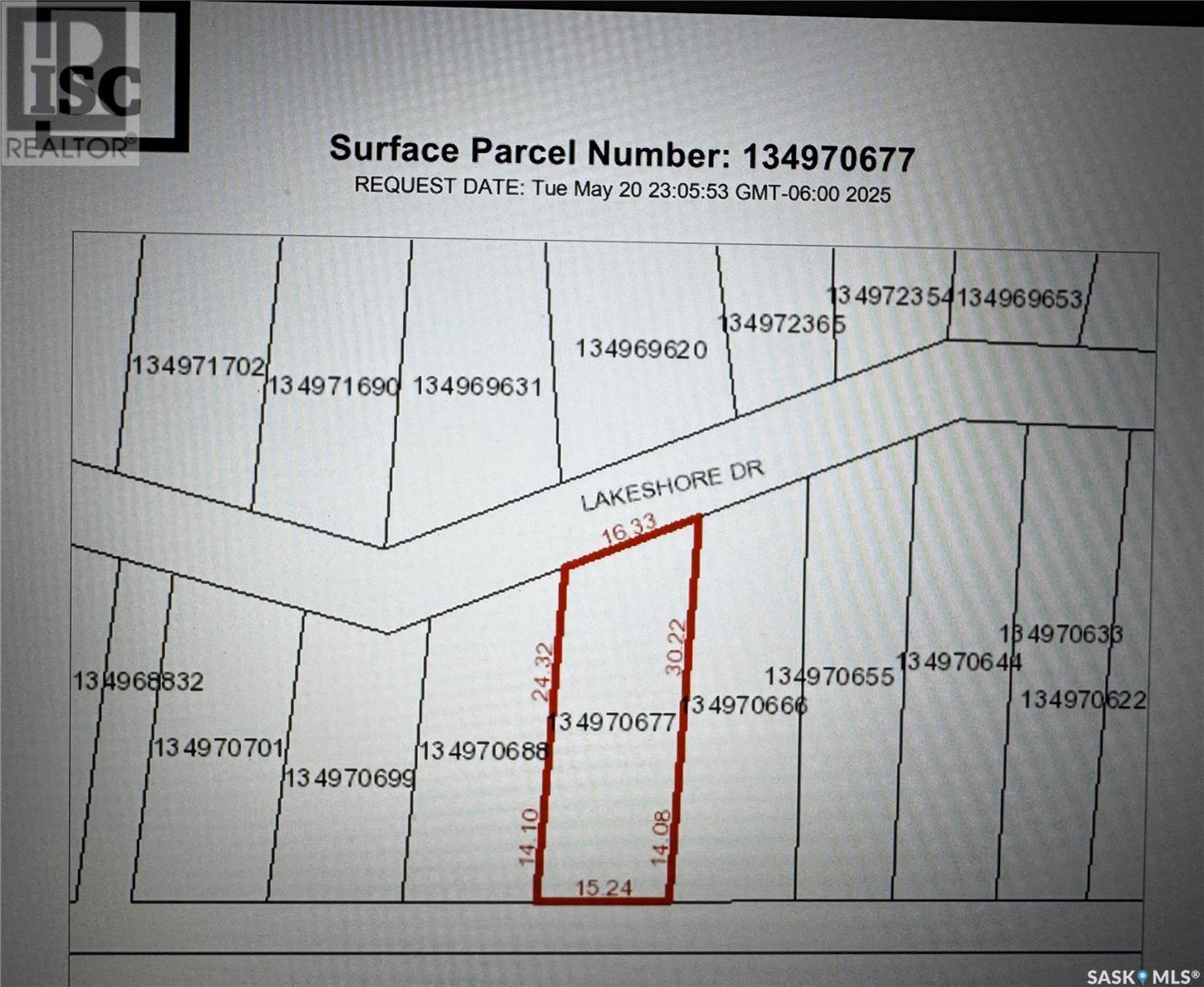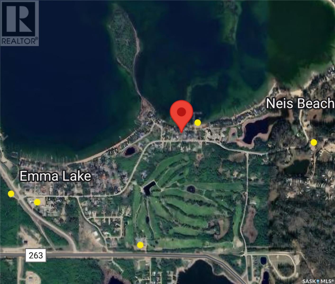Lorri Walters – Saskatoon REALTOR®
- Call or Text: (306) 221-3075
- Email: lorri@royallepage.ca
Description
Details
- Price:
- Type:
- Exterior:
- Garages:
- Bathrooms:
- Basement:
- Year Built:
- Style:
- Roof:
- Bedrooms:
- Frontage:
- Sq. Footage:
267 Lakeshore Drive Emma Lake, Saskatchewan S0J 0N0
$324,900
Welcome to R and R at 267 Lakeshore Drive South. The Sunset Bay Marina and public beach are 200 feet away. There is a boat launch at the Marina for a small cost, but there is no boat trailer or truck parking once the boat is launched. The cabin is less than a minute by truck to launch a boat. Then drive around the block, park in front of the entire property (truck and trailer), and walk to the marina (2 min walk) to join the family for a day on the water. ATVs are allowed and require a license from the RM. There are over 1200 miles of ATV and groomed snowmobile trails to enjoy. The full grocery, liquor, ice cream stand, pharmacy, and dispensary at Lake Country Coop at Ambrose is only a short ride down the road. Murray Point next to that is the Sunnyside Bar & Grill - Emma Lake Golf Course, Lake Country Coop at Ambrose. Sunset Bay Marina and restaurant. (id:62517)
Property Details
| MLS® Number | SK006590 |
| Property Type | Single Family |
| Features | Irregular Lot Size |
| Structure | Deck |
Building
| Bathroom Total | 2 |
| Bedrooms Total | 2 |
| Appliances | Window Coverings, Garage Door Opener Remote(s) |
| Architectural Style | Bungalow |
| Basement Type | Full |
| Constructed Date | 1977 |
| Fireplace Fuel | Wood |
| Fireplace Present | Yes |
| Fireplace Type | Conventional |
| Heating Fuel | Natural Gas |
| Heating Type | Forced Air |
| Stories Total | 1 |
| Size Interior | 867 Ft2 |
| Type | House |
Parking
| Detached Garage | |
| R V | |
| Gravel | |
| Parking Space(s) | 2 |
Land
| Acreage | No |
| Landscape Features | Lawn |
| Size Frontage | 52 Ft |
| Size Irregular | 7332.00 |
| Size Total | 7332 Sqft |
| Size Total Text | 7332 Sqft |
Rooms
| Level | Type | Length | Width | Dimensions |
|---|---|---|---|---|
| Basement | Other | 12 ft | 12 ft | 12 ft x 12 ft |
| Main Level | Living Room | 18 ft ,1 in | 11 ft ,1 in | 18 ft ,1 in x 11 ft ,1 in |
| Main Level | Kitchen | 12 ft ,5 in | 11 ft ,1 in | 12 ft ,5 in x 11 ft ,1 in |
| Main Level | Bedroom | 13 ft ,1 in | 13 ft ,2 in | 13 ft ,1 in x 13 ft ,2 in |
| Main Level | Bedroom | 12 ft ,3 in | 8 ft | 12 ft ,3 in x 8 ft |
| Main Level | 3pc Bathroom | Measurements not available | ||
| Main Level | 2pc Bathroom | Measurements not available |
https://www.realtor.ca/real-estate/28343953/267-lakeshore-drive-emma-lake
Contact Us
Contact us for more information
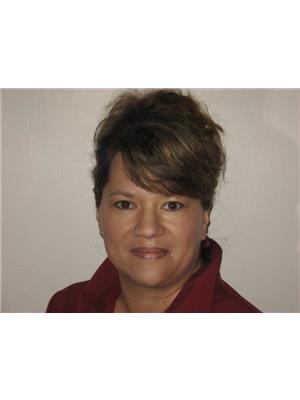
Michelle Mckenzie
Salesperson
1106 8th St E
Saskatoon, Saskatchewan S7H 0S4
(306) 665-3600
(306) 665-3618
