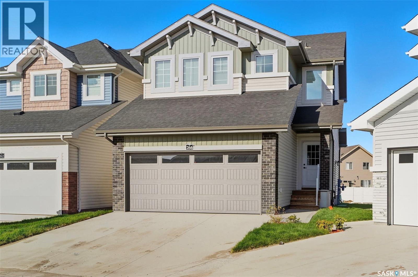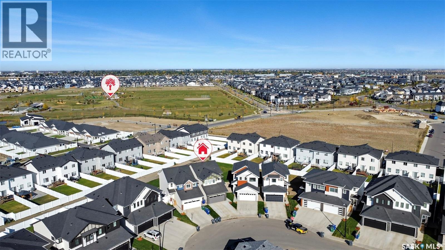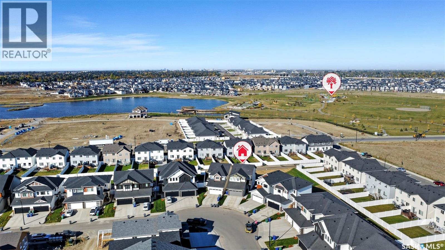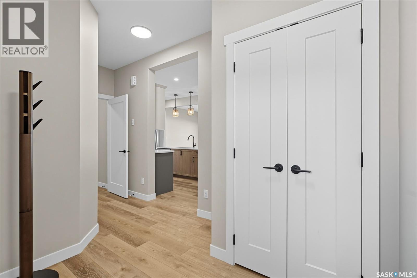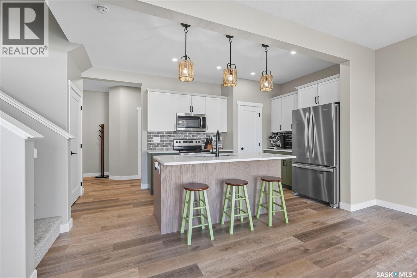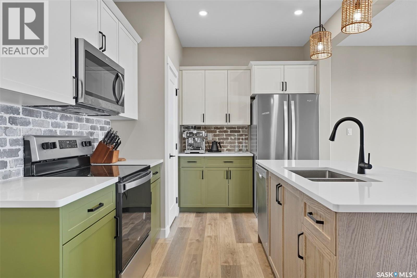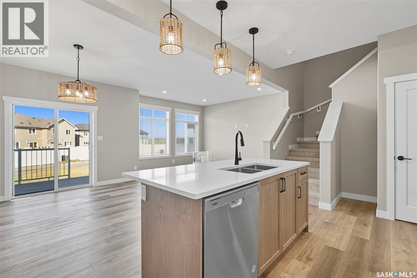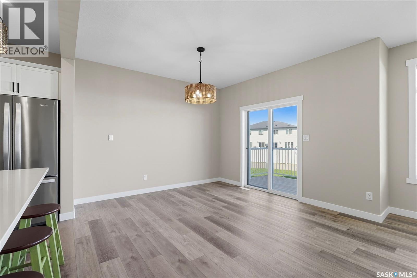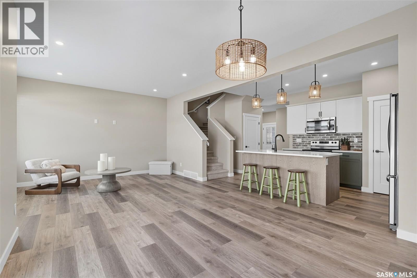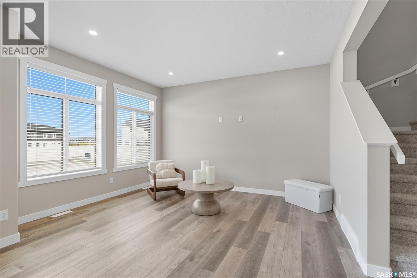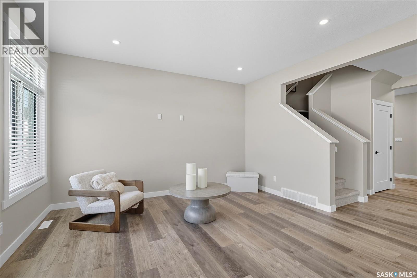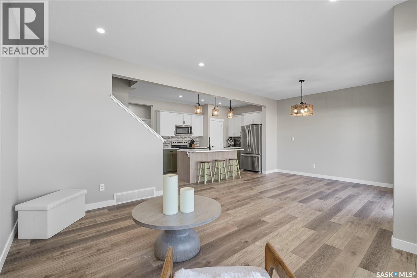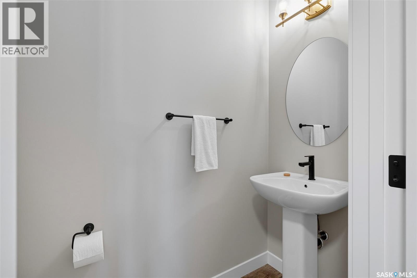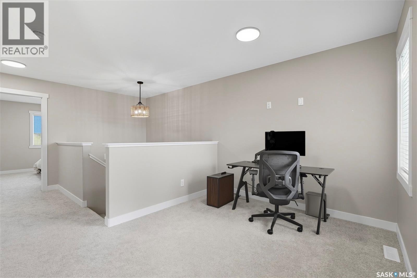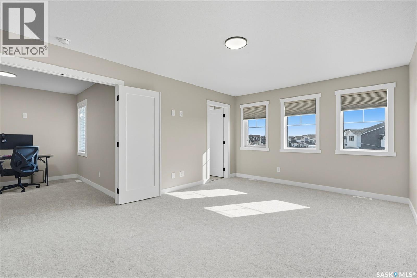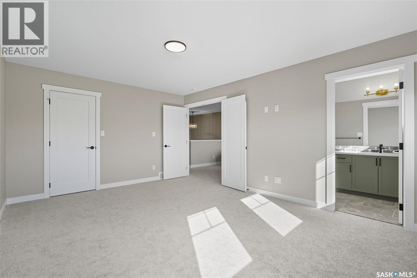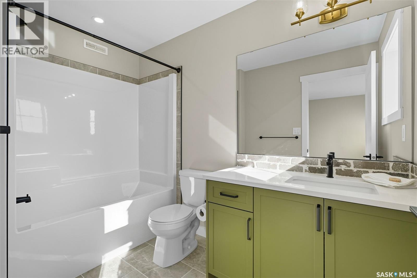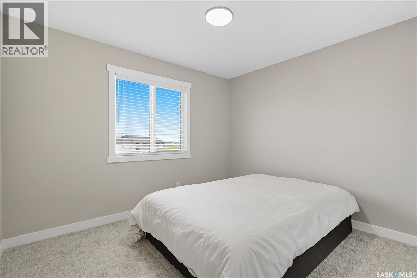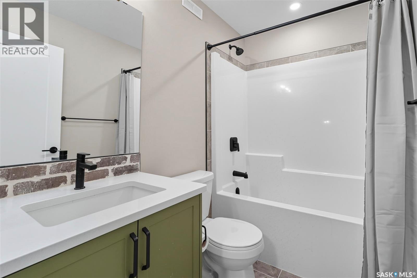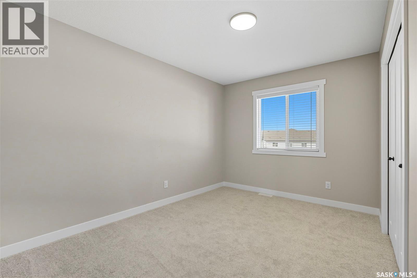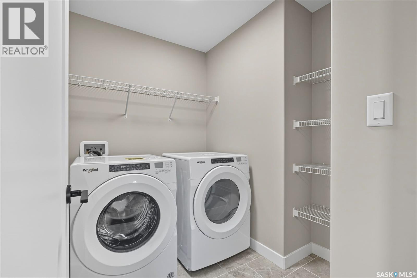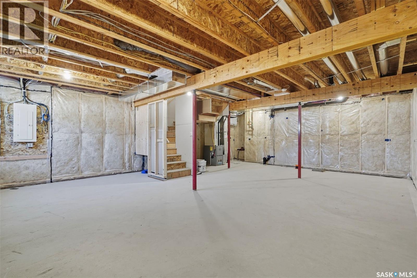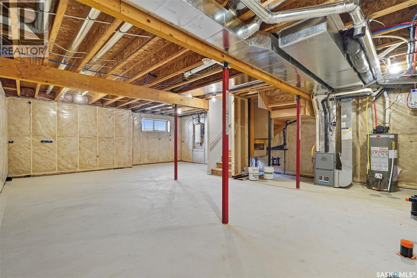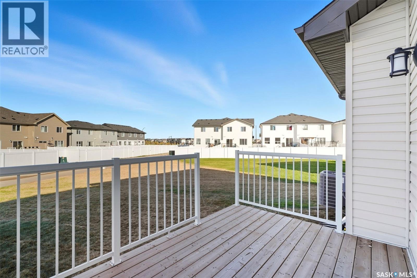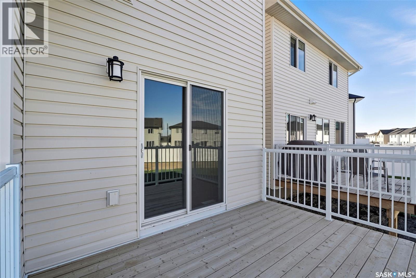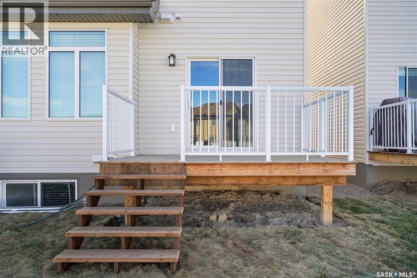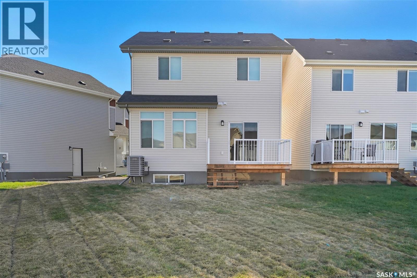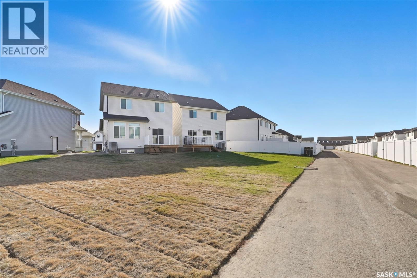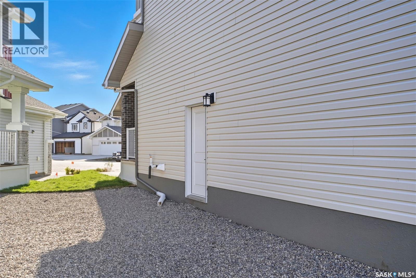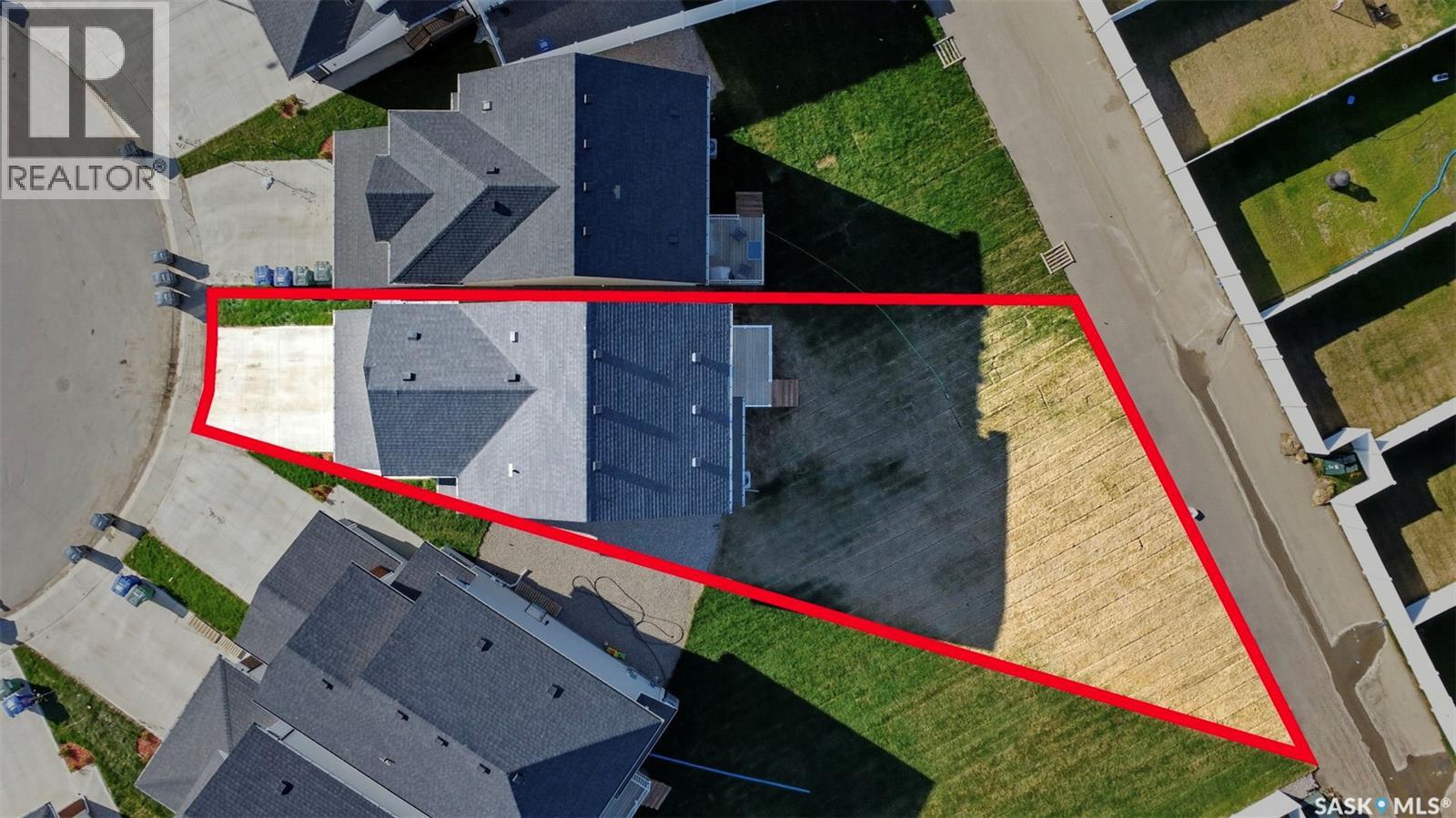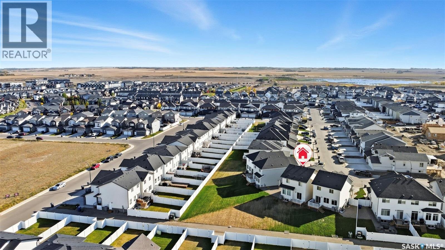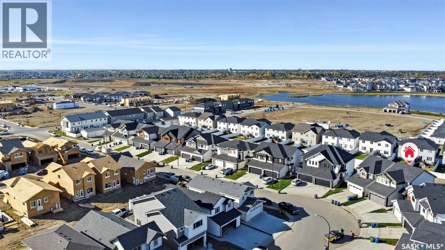Lorri Walters – Saskatoon REALTOR®
- Call or Text: (306) 221-3075
- Email: lorri@royallepage.ca
Description
Details
- Price:
- Type:
- Exterior:
- Garages:
- Bathrooms:
- Basement:
- Year Built:
- Style:
- Roof:
- Bedrooms:
- Frontage:
- Sq. Footage:
266 Schmeiser Bend Saskatoon, Saskatchewan S7V 1P7
$589,900
Welcome to 266 Schmeiser Bend—a functional masterpiece nestled in the heart of Brighton, just steps away from future schools, parks, shopping, and all amenities. This stunning single-family home offers 1,657 sq. ft. of luxury living on a large lot with back alley access. Thoughtfully designed, the main floor features a practical kitchen layout with quartz countertops, tile backsplash, a walk-through pantry, and a spacious living room perfect for entertaining, along with a convenient two-piece powder room. The second floor boasts three generous bedrooms, including a primary suite with a walk-in closet, two full bathrooms, a versatile bonus/flex room, second-floor laundry with extra storage, and oversized windows that flood the home with natural light. The basement comes with a separate entrance and is fully insulated, offering great potential for future development. Additional highlights include a front double insulated attached garage, a landscaped park-like backyard with a rear deck, 9-ft ceilings on the main level, central A/C, HRV system, and Hunter Douglas blinds. Combining quality, style, and flawless design, this gorgeous home truly shows like new! (id:62517)
Property Details
| MLS® Number | SK019856 |
| Property Type | Single Family |
| Neigbourhood | Brighton |
| Features | Irregular Lot Size, Lane, Double Width Or More Driveway, Sump Pump |
| Structure | Deck |
Building
| Bathroom Total | 3 |
| Bedrooms Total | 3 |
| Appliances | Washer, Refrigerator, Dishwasher, Dryer, Microwave, Window Coverings, Garage Door Opener Remote(s), Stove |
| Architectural Style | 2 Level |
| Basement Development | Unfinished |
| Basement Type | Full (unfinished) |
| Constructed Date | 2025 |
| Cooling Type | Central Air Conditioning |
| Heating Fuel | Natural Gas |
| Heating Type | Forced Air |
| Stories Total | 2 |
| Size Interior | 1,663 Ft2 |
| Type | House |
Parking
| Attached Garage | |
| Parking Space(s) | 4 |
Land
| Acreage | No |
| Landscape Features | Lawn |
| Size Irregular | 6478.00 |
| Size Total | 6478 Sqft |
| Size Total Text | 6478 Sqft |
Rooms
| Level | Type | Length | Width | Dimensions |
|---|---|---|---|---|
| Second Level | Bedroom | 11 ft | 9 ft ,8 in | 11 ft x 9 ft ,8 in |
| Second Level | Bedroom | 9 ft ,4 in | 12 ft ,8 in | 9 ft ,4 in x 12 ft ,8 in |
| Second Level | Bedroom | 12 ft ,2 in | 14 ft ,8 in | 12 ft ,2 in x 14 ft ,8 in |
| Second Level | Bonus Room | 10 ft ,5 in | 11 ft ,2 in | 10 ft ,5 in x 11 ft ,2 in |
| Second Level | Laundry Room | Measurements not available | ||
| Second Level | 4pc Bathroom | Measurements not available | ||
| Second Level | 4pc Bathroom | Measurements not available | ||
| Main Level | Living Room | 11 ft | 13 ft ,9 in | 11 ft x 13 ft ,9 in |
| Main Level | Dining Room | 12 ft | 11 ft ,10 in | 12 ft x 11 ft ,10 in |
| Main Level | Kitchen | Measurements not available | ||
| Main Level | 2pc Bathroom | Measurements not available | ||
| Main Level | Foyer | Measurements not available |
https://www.realtor.ca/real-estate/28942626/266-schmeiser-bend-saskatoon-brighton
Contact Us
Contact us for more information

Gary Gai Realty P.c. Ltd.
Salesperson
1106 8th St E
Saskatoon, Saskatchewan S7H 0S4
(306) 665-3600
(306) 665-3618
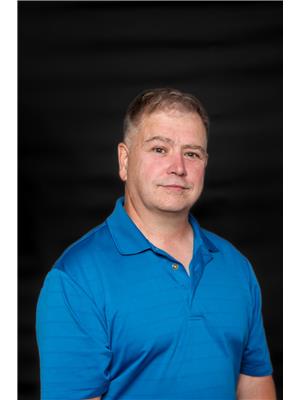
Dominic Parent
Salesperson
facebook.com/dominic.parent.2025
1106 8th St E
Saskatoon, Saskatchewan S7H 0S4
(306) 665-3600
(306) 665-3618
